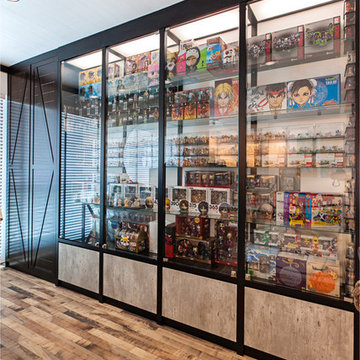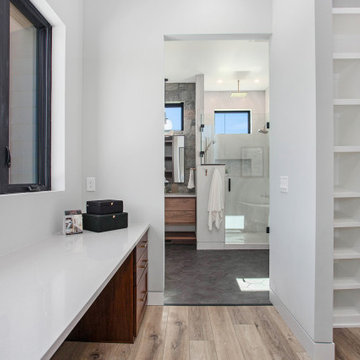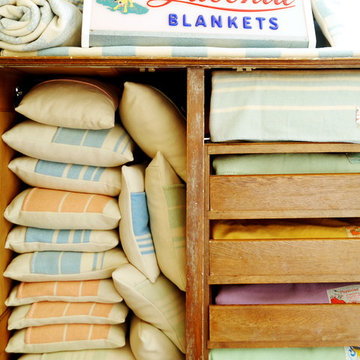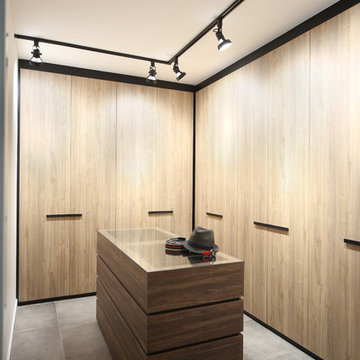Industrial Ankleidezimmer Ideen und Design
Suche verfeinern:
Budget
Sortieren nach:Heute beliebt
81 – 100 von 1.241 Fotos
1 von 2
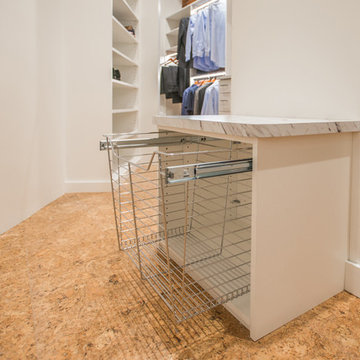
Libbie Holmes Photography
Neutraler Industrial Begehbarer Kleiderschrank mit offenen Schränken, weißen Schränken, Korkboden und beigem Boden in Denver
Neutraler Industrial Begehbarer Kleiderschrank mit offenen Schränken, weißen Schränken, Korkboden und beigem Boden in Denver
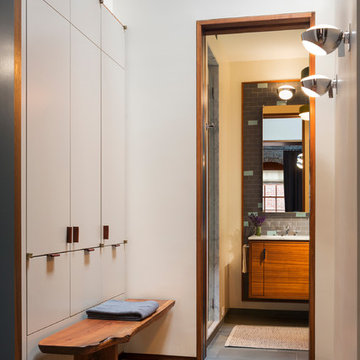
Photography: Albert Vecerka-Esto
Industrial Ankleidezimmer mit Ankleidebereich in New York
Industrial Ankleidezimmer mit Ankleidebereich in New York
Finden Sie den richtigen Experten für Ihr Projekt
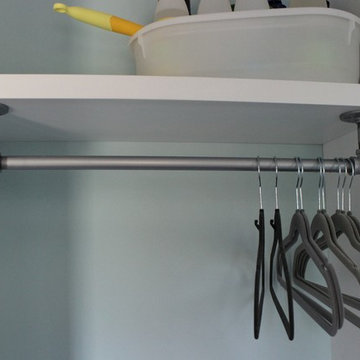
After going through the tragedy of losing their home to a fire, Cherie Miller of CDH Designs and her family were having a difficult time finding a home they liked on a large enough lot. They found a builder that would work with their needs and incredibly small budget, even allowing them to do much of the work themselves. Cherie not only designed the entire home from the ground up, but she and her husband also acted as Project Managers. They custom designed everything from the layout of the interior - including the laundry room, kitchen and bathrooms; to the exterior. There's nothing in this home that wasn't specified by them.
CDH Designs
15 East 4th St
Emporium, PA 15834
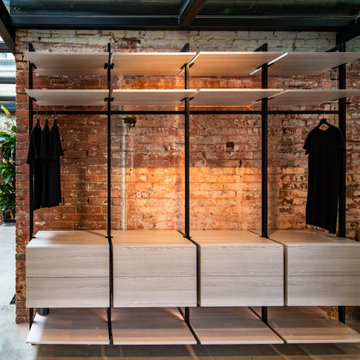
Industrial Begehbarer Kleiderschrank mit offenen Schränken und hellen Holzschränken in Adelaide
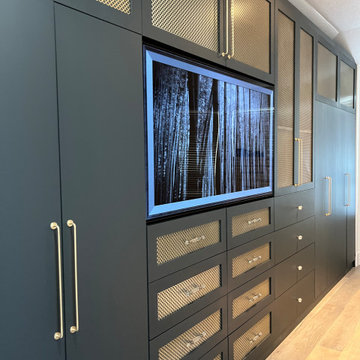
This 9'x20' closet was something that came to me as my client was frustrated with her limited storage space for her clothes, shoes, jewelry and purses. They had this long wall that was really just taking up space. It didn't have a purpose. Now, the wall serves as a brilliant support to this magnificent master bedroom closet.
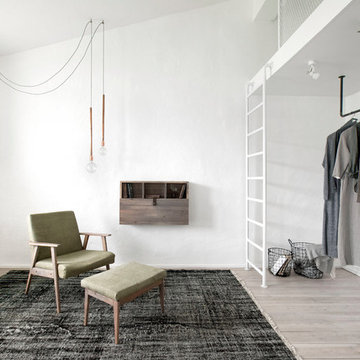
INT2 architecture
Kleiner, Neutraler Industrial Begehbarer Kleiderschrank mit beigem Boden und hellem Holzboden in Sankt Petersburg
Kleiner, Neutraler Industrial Begehbarer Kleiderschrank mit beigem Boden und hellem Holzboden in Sankt Petersburg
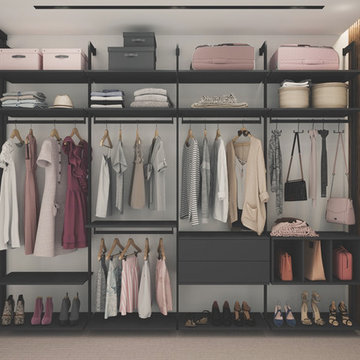
Komandor’s Orto Column System is the ultimate addition to the industrial, minimalistic and Scandinavian style. This custom made system has a wide range of uses for any room such as walk in closets, shelves, bookcases, media centres, desks, display cabinets, etc… Versatile in furnishing kitchens, bedrooms, living rooms and even businesses. Trend Alert!
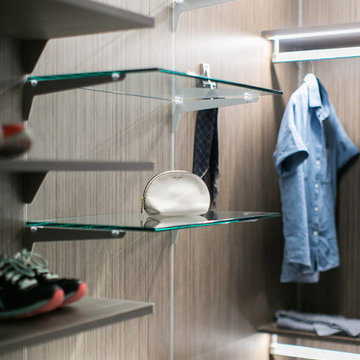
Ryan Garvin Photography, Robeson Design
Mittelgroßer, Neutraler Industrial Begehbarer Kleiderschrank mit flächenbündigen Schrankfronten, grauen Schränken, braunem Holzboden und grauem Boden in Denver
Mittelgroßer, Neutraler Industrial Begehbarer Kleiderschrank mit flächenbündigen Schrankfronten, grauen Schränken, braunem Holzboden und grauem Boden in Denver
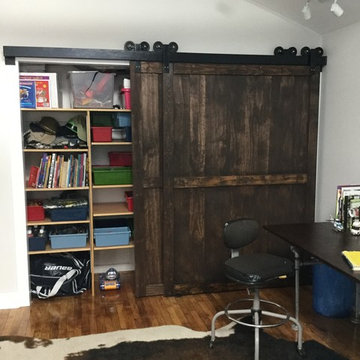
Hanging rod removed, and shelves added for toys.
Industrial Ankleidezimmer in Washington, D.C.
Industrial Ankleidezimmer in Washington, D.C.
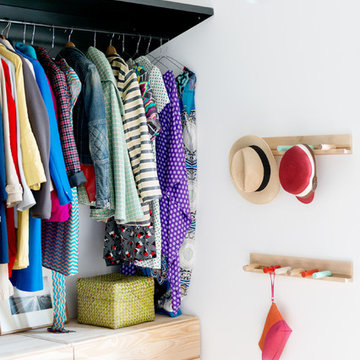
Marco Azzoni (foto) e Marta Meda (stylist)
Kleiner, Neutraler Industrial Begehbarer Kleiderschrank mit offenen Schränken, Betonboden, grauem Boden und hellen Holzschränken in Mailand
Kleiner, Neutraler Industrial Begehbarer Kleiderschrank mit offenen Schränken, Betonboden, grauem Boden und hellen Holzschränken in Mailand
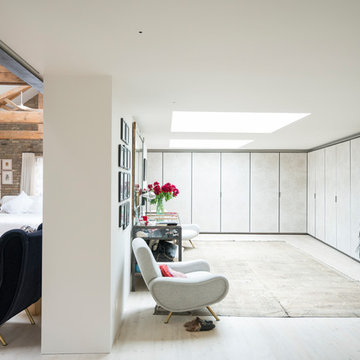
Großer Industrial Begehbarer Kleiderschrank mit flächenbündigen Schrankfronten, weißen Schränken, hellem Holzboden und weißem Boden in London
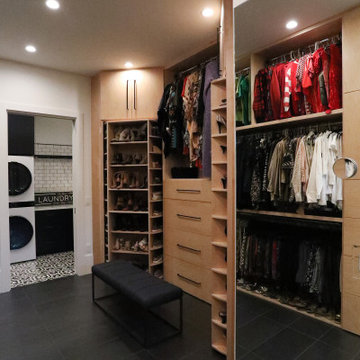
The master bedroom suite exudes elegance and functionality with a spacious walk-in closet boasting versatile storage solutions. The bedroom itself boasts a striking full-wall headboard crafted from painted black beadboard, complemented by aged oak flooring and adjacent black matte tile in the bath and closet areas. Custom nightstands on either side of the bed provide convenience, illuminated by industrial rope pendants overhead. The master bath showcases an industrial aesthetic with white subway tile, aged oak cabinetry, and a luxurious walk-in shower. Black plumbing fixtures and hardware add a sophisticated touch, completing this harmoniously designed and well-appointed master suite.
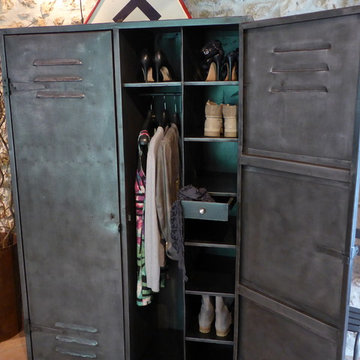
Inspirationrecup.com vous propose ce meuble ancien dressing métal des années 50 avec son aménagement d'origine.
Aménagement : 2 penderies et 16 casiers + 2 tiroirs au centre.
Décapée int et ext, très beau volume de rangement.
H180xL120xP50
Prix : 880€
Ideal dans une chambre ou entrée.
Livraison sur toute la France 150€ RDC
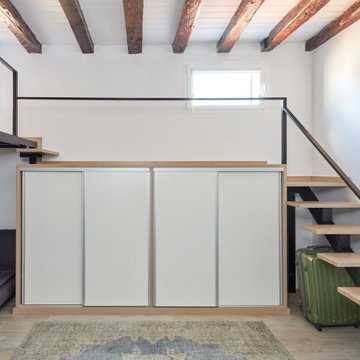
Esta vivienda de reducidas dimensiones (30 m2) ubicada en el corazón de Madrid, cumple a la perfección con todos los espacios necesarios de un vivienda, ayudada a su vez por su gran altura con un gran marcado estilo industrial.
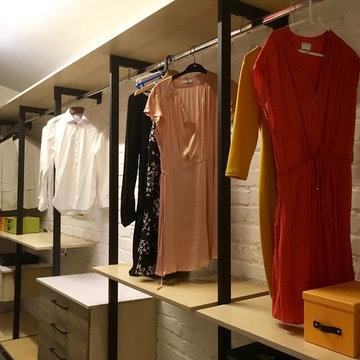
Gary Alon Rogoff
Mittelgroßer, Neutraler Industrial Begehbarer Kleiderschrank mit Teppichboden, grauem Boden, offenen Schränken und hellen Holzschränken in Sonstige
Mittelgroßer, Neutraler Industrial Begehbarer Kleiderschrank mit Teppichboden, grauem Boden, offenen Schränken und hellen Holzschränken in Sonstige
Industrial Ankleidezimmer Ideen und Design
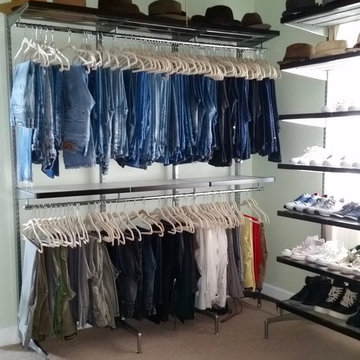
Man's walk-in closet organized using elfa decor system from The Container Store.
Geräumiger Industrial Begehbarer Kleiderschrank in Miami
Geräumiger Industrial Begehbarer Kleiderschrank in Miami
5
