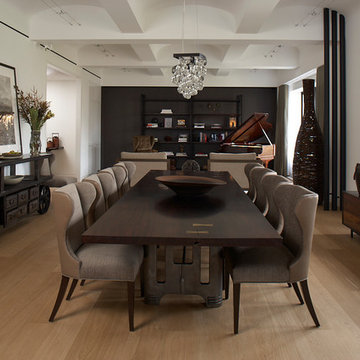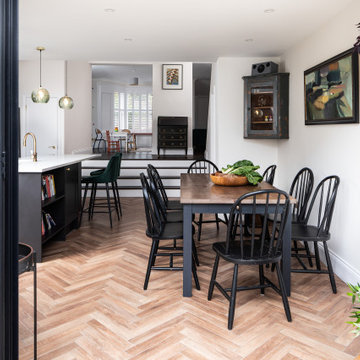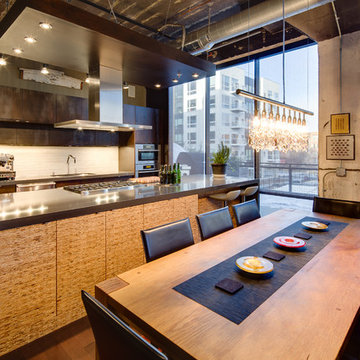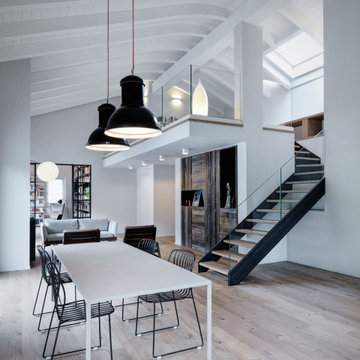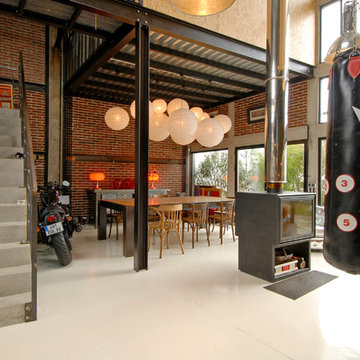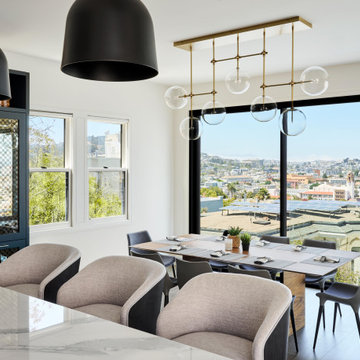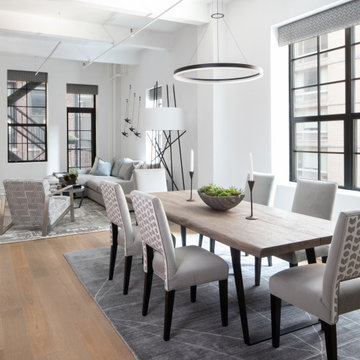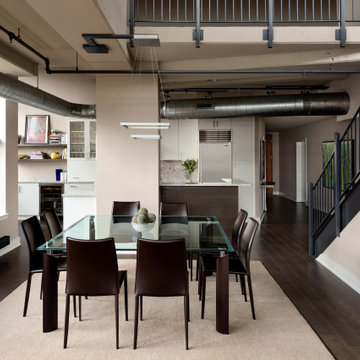Industrial Esszimmer Ideen und Design
Suche verfeinern:
Budget
Sortieren nach:Heute beliebt
221 – 240 von 11.520 Fotos
1 von 2
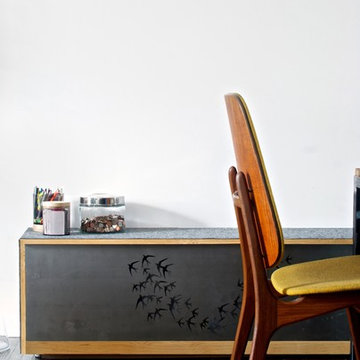
Photo: Andrew Snow Photography © Houzz 2012
Design: Creative Union Network
Industrial Esszimmer in Toronto
Industrial Esszimmer in Toronto
Finden Sie den richtigen Experten für Ihr Projekt
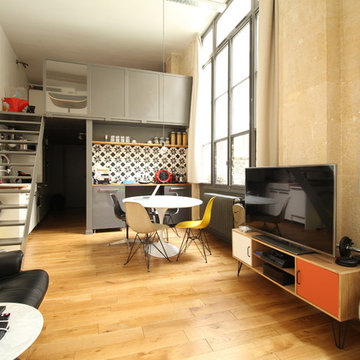
Offenes, Kleines Industrial Esszimmer ohne Kamin mit weißer Wandfarbe und braunem Holzboden in Paris
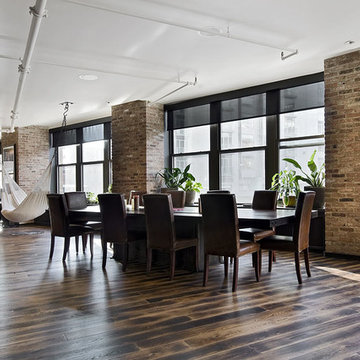
Siberian Floors - Russian White Oak
Tudor 14th Century
Rustic Grade
UV Oil Natural Tint
Please visit the Siberian Floors website for more information and floor treatments!
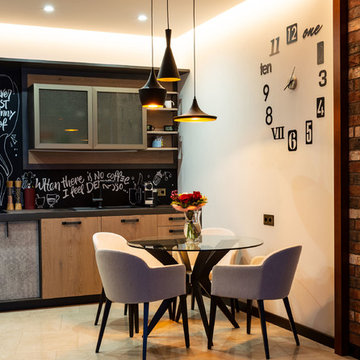
Фотограф Александр Камачкин
Kleine Industrial Wohnküche mit weißer Wandfarbe und beigem Boden in Moskau
Kleine Industrial Wohnküche mit weißer Wandfarbe und beigem Boden in Moskau
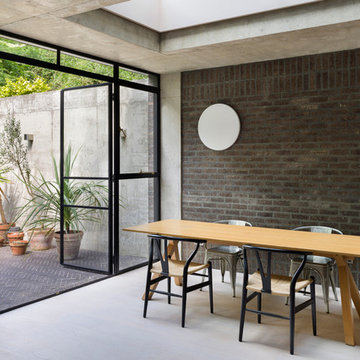
Andrew Meredith
Mittelgroße Industrial Wohnküche mit grauer Wandfarbe, braunem Holzboden und weißem Boden in London
Mittelgroße Industrial Wohnküche mit grauer Wandfarbe, braunem Holzboden und weißem Boden in London
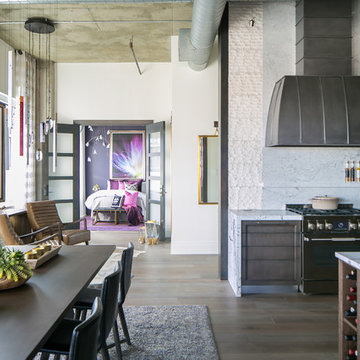
Denver Loft Style Condo Space... 13' exposed concrete ceilings add to the spacious feeling of this 2,000-sq.ft. condo in downtown Denver. The open concept space is desirable for casual urban living... but, it has its challenges when coming to design. When you can see the Entry Lounge, Dining Room, Kitchen, Guest Bedroom and Living room all at the same time you want to make good cohesive choices in your furniture, fixtures and finishes. San Diego based Interior Designer, Rebecca Robeson took the challenge head on! Rebecca’s vision for the project was to address each area and its functional aspects while creating visual continuity from room to room. For starters, Rebecca eliminated the numerous flooring materials in the current space and ran 8' hardwood plank flooring throughout substituting similar wood looking tile in the Bathrooms. The 6'8" French doors were replaced with 8’ solid wood doors with frosted glass horizontal inlays. Rocky Mountain door handles and hinges added a rich quality to all the doors creating continuity, even in the smallest details.
Rebecca kept her paint color selection at a minimum with the exception of accent color walls in Guest Bedrooms.
She added 8” tall baseboards throughout and had them painted Simply White by Benjamin Moore.
This view of the Entry Lounge, Guest Bedroom, Kitchen and Dining room convey the artful choices Rebecca made with her color pallet, textures, furniture pieces and light fixtures. Well thought out, the bold purple accent wall in the Guest Bedroom combines well with the overall neutral palette in the main living spaces.
Black Whale Lighting
Rugs - Aja, LaJolla
Earthwood Custom Remodeling, Inc.
Exquisite Kitchen Design
Rocky Mountain Hardware
Tech Lighting - Black Whale Lighting
Photos by Ryan Garvin Photography

Offenes, Großes Industrial Esszimmer mit weißer Wandfarbe, Keramikboden, Kaminofen und Kaminumrandung aus Metall in Paris
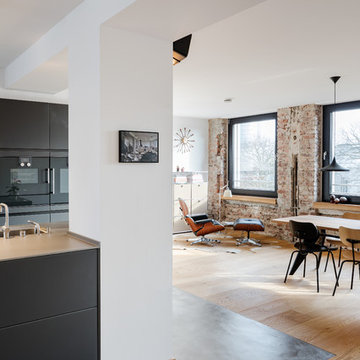
Jannis Wiebusch
Offenes, Großes Industrial Esszimmer mit roter Wandfarbe, hellem Holzboden und braunem Boden in Essen
Offenes, Großes Industrial Esszimmer mit roter Wandfarbe, hellem Holzboden und braunem Boden in Essen
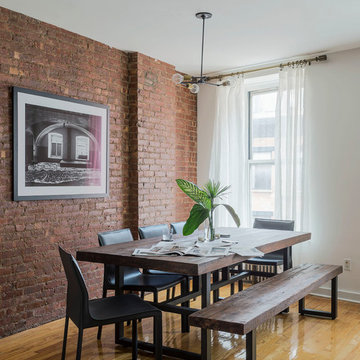
Mittelgroße Industrial Wohnküche mit weißer Wandfarbe und braunem Holzboden in New York
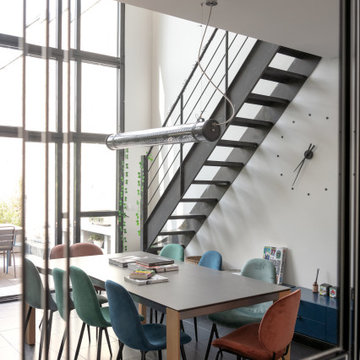
Offenes, Großes Industrial Esszimmer mit weißer Wandfarbe, Keramikboden und schwarzem Boden in Paris
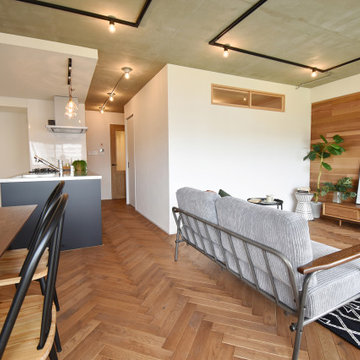
80㎡クラスの間取りだからこそ
できることがある。広々としたキッチン、のんびりできるリビング、ダイニング。思うがままに贅沢な空間デザインが実現できます。
Offenes, Großes Industrial Esszimmer mit weißer Wandfarbe, dunklem Holzboden, braunem Boden, freigelegten Dachbalken und Tapetenwänden in Sonstige
Offenes, Großes Industrial Esszimmer mit weißer Wandfarbe, dunklem Holzboden, braunem Boden, freigelegten Dachbalken und Tapetenwänden in Sonstige
Industrial Esszimmer Ideen und Design
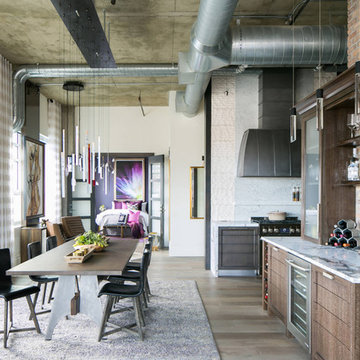
Offenes Industrial Esszimmer mit weißer Wandfarbe, dunklem Holzboden und braunem Boden in Seattle
12
