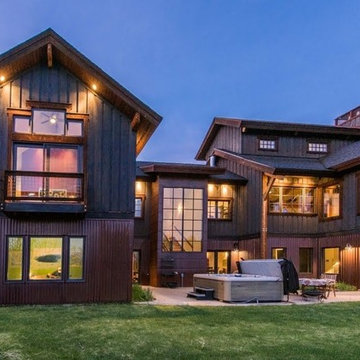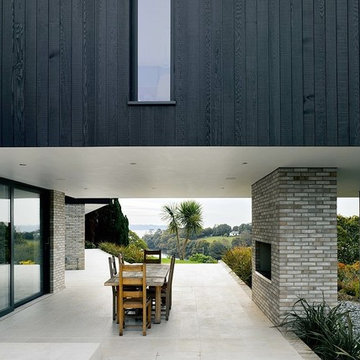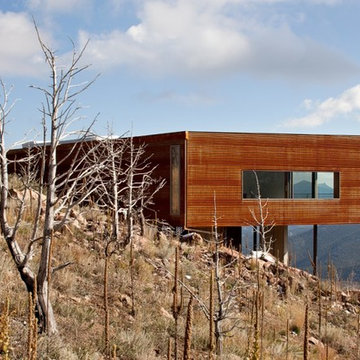Industrial Holzfassade Häuser Ideen und Design
Suche verfeinern:
Budget
Sortieren nach:Heute beliebt
81 – 100 von 199 Fotos
1 von 3
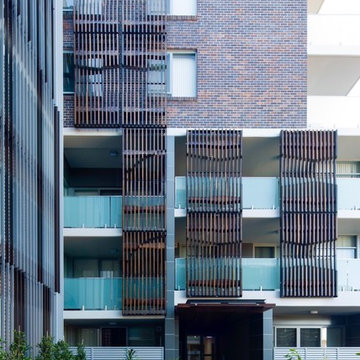
Brett Boardman Photography
Custom designed timber and steel louvres with a unique pattern that was inspired by waves and the ocean.
Geräumiges, Dreistöckiges Industrial Haus in Sydney
Geräumiges, Dreistöckiges Industrial Haus in Sydney
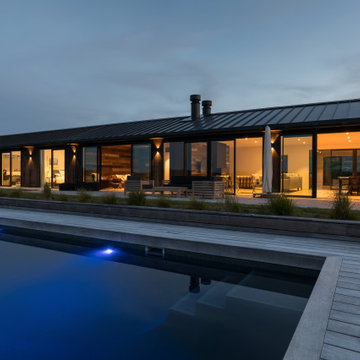
Looking from the front of the Kumeu Residence.
Mittelgroßes, Einstöckiges Industrial Haus mit brauner Fassadenfarbe, Satteldach und Blechdach in Auckland
Mittelgroßes, Einstöckiges Industrial Haus mit brauner Fassadenfarbe, Satteldach und Blechdach in Auckland
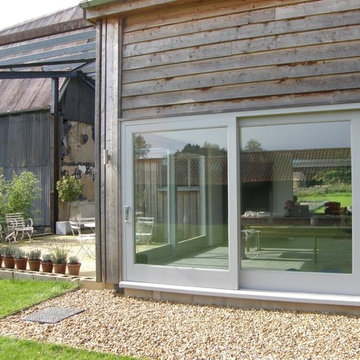
Winner of the Campaign for Rural England Design Award, 2009
An unloved 1970s asbestos clad, steel framed agricultural building was transformed into a spacious contemporary home, allowing the adjoining listed 16th century barn, with its unusual double wind-braced frame, to be saved from conversion.
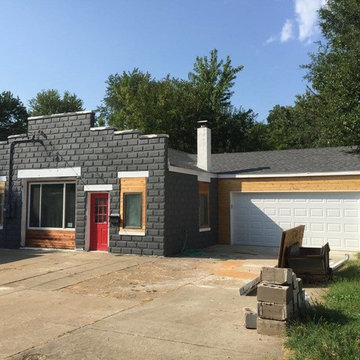
Einstöckiges Industrial Haus mit grauer Fassadenfarbe, Walmdach und Schindeldach in Sonstige
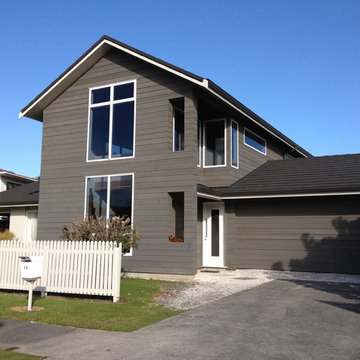
Now a decent presence in the street. Large windows facing North pull sun deep into the interior through the two storey void at the front of the house
Mittelgroßes, Zweistöckiges Industrial Haus mit grauer Fassadenfarbe, Satteldach und Blechdach in Auckland
Mittelgroßes, Zweistöckiges Industrial Haus mit grauer Fassadenfarbe, Satteldach und Blechdach in Auckland
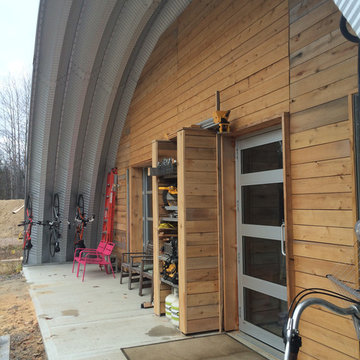
Andy Thomson
Geräumige, Einstöckige Industrial Holzfassade Haus mit beiger Fassadenfarbe in Ottawa
Geräumige, Einstöckige Industrial Holzfassade Haus mit beiger Fassadenfarbe in Ottawa
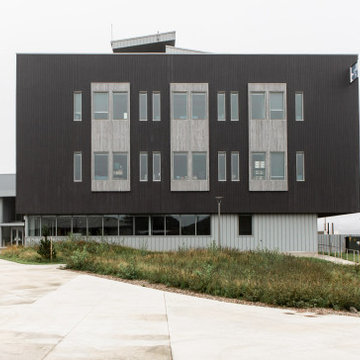
The Marine Studies Building is heavily engineered to be a vertical evaluation structure with supplies on the rooftop to support over 920 people for up to two days post a Cascadia level event. The addition of this building thus improves the safety of those that work and play at the Hatfield Marine Science Center and in the surrounding South Beach community.
The MSB uses state-of-the-art architectural and engineering techniques to make it one of the first “vertical evacuation” tsunami sites in the United States. The building will also dramatically increase the Hatfield campus’ marine science education and research capacity.
The building is designed to withstand a 9+ earthquake and to survive an XXL tsunami event. The building is designed to be repairable after a large (L) tsunami event.
A ramp on the outside of the building leads from the ground level to the roof of this three-story structure. The roof of the building is 47 feet high, and it is designed to serve as an emergency assembly site for more than 900 people after a Cascadia Subduction Zone earthquake.
OSU’s Marine Studies Building is designed to provide a safe place for people to gather after an earthquake, out of the path — and above the water — of a possible tsunami. Additionally, several horizontal evacuation paths exist from the HMSC campus, where people can walk to avoid the tsunami inundation. These routes include Safe Haven Hill west of Highway 101 and the Oregon Coast Community College to the south.
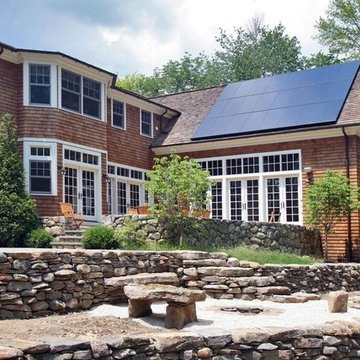
Geräumiges, Zweistöckiges Industrial Haus mit brauner Fassadenfarbe, Satteldach und Schindeldach in Los Angeles
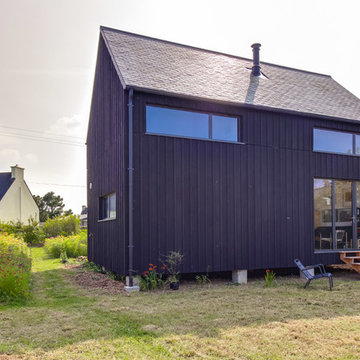
Façade nord donnant sur la mer.
Kleines, Zweistöckiges Industrial Haus mit schwarzer Fassadenfarbe und Satteldach in Brest
Kleines, Zweistöckiges Industrial Haus mit schwarzer Fassadenfarbe und Satteldach in Brest
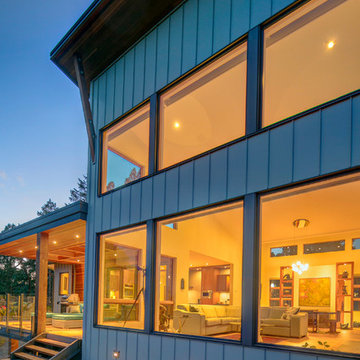
Mittelgroße, Zweistöckige Industrial Holzfassade Haus mit grauer Fassadenfarbe und Flachdach in Vancouver
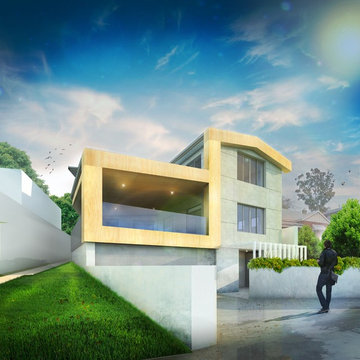
A renovation to an ageing 1960's home. we brought the elevation to life with this plywood and concrete panel facade in turn creating a new alfresco area.
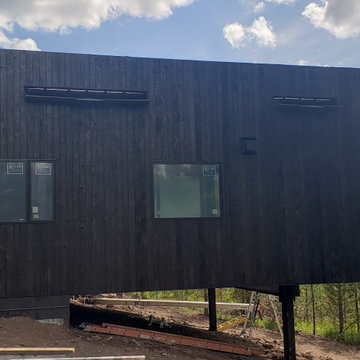
Traditional Black Fir Shou Sugi Ban siding clads the side of this mountain industrial home built by Brandner Design.
Industrial Haus mit schwarzer Fassadenfarbe in Sonstige
Industrial Haus mit schwarzer Fassadenfarbe in Sonstige
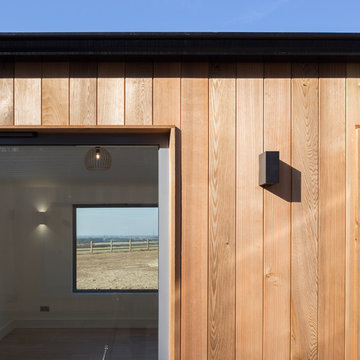
Matthew Smith
Industrial Holzfassade Haus mit oranger Fassadenfarbe und Ziegeldach in Cambridgeshire
Industrial Holzfassade Haus mit oranger Fassadenfarbe und Ziegeldach in Cambridgeshire
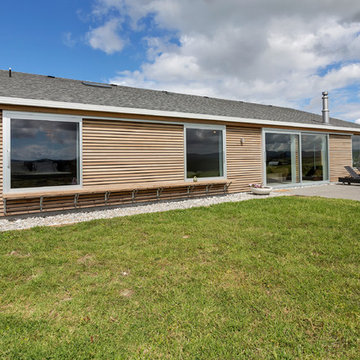
Großes, Einstöckiges Industrial Haus mit brauner Fassadenfarbe, Satteldach und Ziegeldach in Auckland
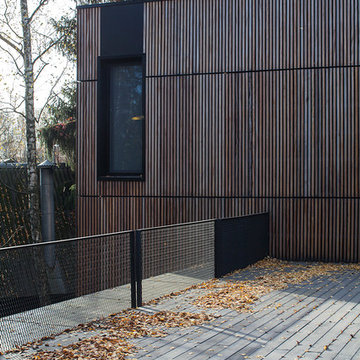
Mittelgroßes, Zweistöckiges Industrial Haus mit brauner Fassadenfarbe und Flachdach in San Francisco
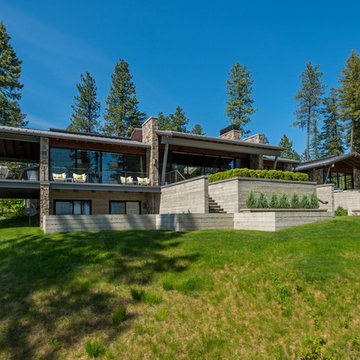
Großes, Zweistöckiges Industrial Haus mit grauer Fassadenfarbe, Satteldach und Blechdach in Seattle
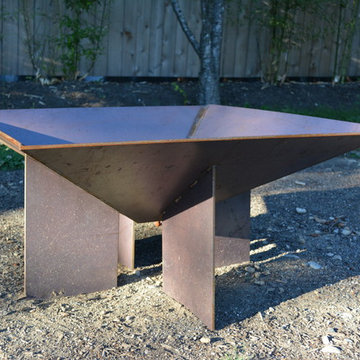
This custom designed corten steel firepit was created out of the off-cuts from the custom built corten steel planters at the pool deck area at this midcentury home. The planters and firepit are custom designed by architect, Heidi Helgeson and built by DesignForgeFab. The firepit sits in the new seating outdoor living area overlooking the pool.
Design: Heidi Helgeson, H2D Architecture + Design
Industrial Holzfassade Häuser Ideen und Design
5
