Keller mit Wandpaneelen Ideen und Design
Suche verfeinern:
Budget
Sortieren nach:Heute beliebt
61 – 80 von 187 Fotos
1 von 2
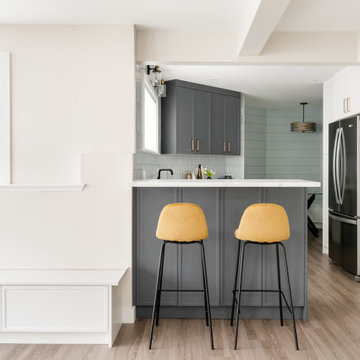
Kleine Klassische Kellerbar ohne Kamin mit weißer Wandfarbe, Vinylboden, grauem Boden und Wandpaneelen in Vancouver
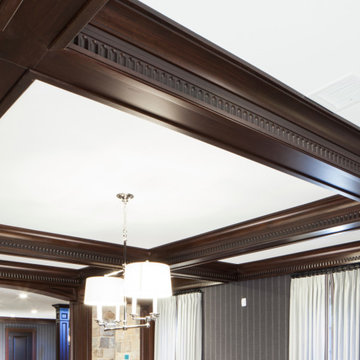
We offer a wide variety of coffered ceilings, custom made in different styles and finishes to fit any space and taste.
For more projects visit our website wlkitchenandhome.com
.
.
.
#cofferedceiling #customceiling #ceilingdesign #classicaldesign #traditionalhome #crown #finishcarpentry #finishcarpenter #exposedbeams #woodwork #carvedceiling #paneling #custombuilt #custombuilder #kitchenceiling #library #custombar #barceiling #livingroomideas #interiordesigner #newjerseydesigner #millwork #carpentry #whiteceiling #whitewoodwork #carved #carving #ornament #librarydecor #architectural_ornamentation
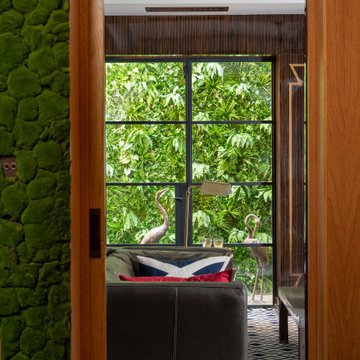
The entrance to this versatile media room (that works as a library, a friends meeting room, a music room and, of course, a home cinema that fits up tp a 90" flat screen (better than roll down screens) had to be warm and inviting. Every time I see this picture, I want to go into the room. You feel like you bedazzled in.
The Crittal doors allow your view to run all the way to very end letting it rest on the lovely garden wall.
The air conditioning keeps the room at the right temperature no matter how many guests are having fun.
Moreover, LED strips have been set in the Art Deco coving to allow the right ambiance whilst enjoying the home experience.
The main cost of this build is, as always the basement dig out. There was only soil and a house above when we started.
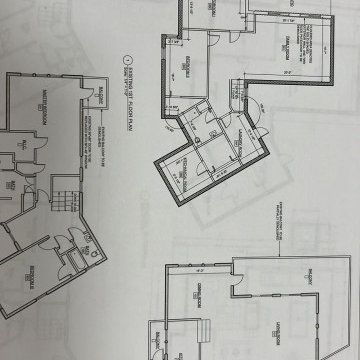
Two-story Addition Project
Basement Extention
Screen Porch
Cantina and Mexican Style Tiling
Mittelgroßer Rustikaler Hochkeller mit Heimkino, schwarzer Wandfarbe, Vinylboden, Kamin, Kaminumrandung aus Beton, grauem Boden, eingelassener Decke und Wandpaneelen in Washington, D.C.
Mittelgroßer Rustikaler Hochkeller mit Heimkino, schwarzer Wandfarbe, Vinylboden, Kamin, Kaminumrandung aus Beton, grauem Boden, eingelassener Decke und Wandpaneelen in Washington, D.C.
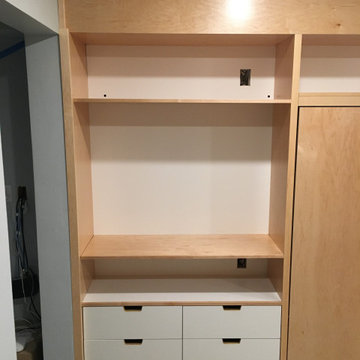
The open closet.
The ABB Built-in
- custom designed storage system for basement area in condo
- queen size side tilt Murphy bed, TV cabinet with sliding doors, 4 drawer open closet, comforter cubby and shelving
- Prefinished maple plywood, white melamine cabinet liner plywood, full extension undermount drawer slides, Trola Rolle 2000 sliding door system
This project totally transformed the basement into a usable, comfortable living area and essentially created an additional bedroom in the condo. The access from the garage was tight so all components were built on-site.
We love seeing how spaces like this can become functional and aesthetic with the client's vision and our building skills! Let us know how we can help create a usable area for you!! Feel free to contact us through Facebook, @vpw.designs on Instagram or vpwdesigns.com
Thanks for looking!
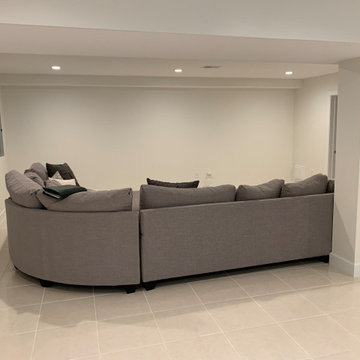
Before image.
Großes Landhaus Souterrain ohne Kamin mit Heimkino, grauer Wandfarbe, Laminat, grauem Boden und Wandpaneelen in Washington, D.C.
Großes Landhaus Souterrain ohne Kamin mit Heimkino, grauer Wandfarbe, Laminat, grauem Boden und Wandpaneelen in Washington, D.C.
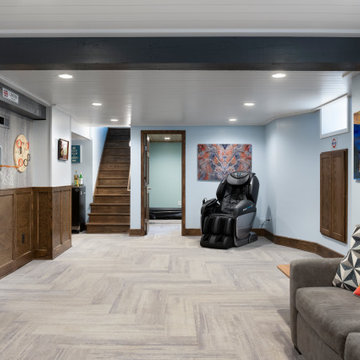
On one side of the room is used for games while the other is used as the entertainment center. The old beams in the ceiling are accentuated with dark grey paint and an exposed brick wall has been painted white. Commercial grade carpet has been used throughout the basement for durability.
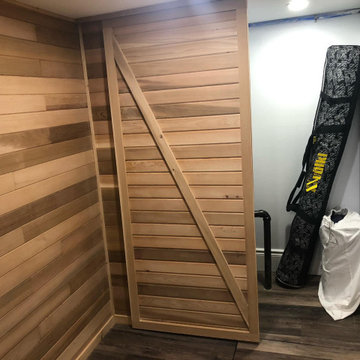
Mittelgroßes Mid-Century Souterrain mit weißer Wandfarbe, Vinylboden, braunem Boden und Wandpaneelen in Toronto
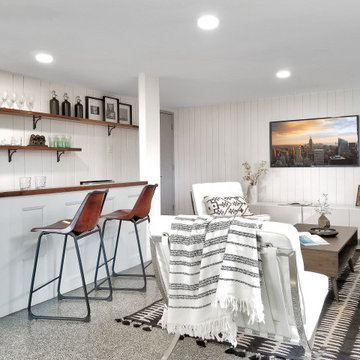
Beautiful renovated ranch with 3 bedrooms, 2 bathrooms and finished basement with bar and family room in Stamford CT staged by BA Staging & Interiors.
Open floor plan living and dining room features a wall of windows and stunning view into property and backyard pool.
The staging was was designed to match the charm of the home with the contemporary updates.
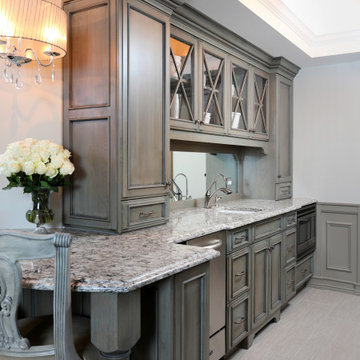
The kitchenette is the perfect place for snacks and popcorn for movie nights, not to mention ample storage for whatever your beverage of choice may be.
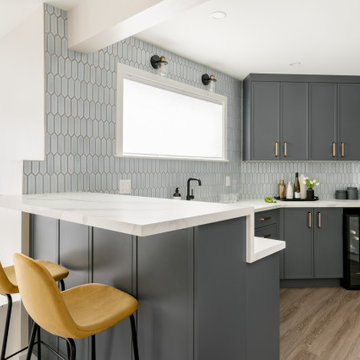
Kleine Klassische Kellerbar ohne Kamin mit weißer Wandfarbe, Vinylboden, grauem Boden und Wandpaneelen in Vancouver
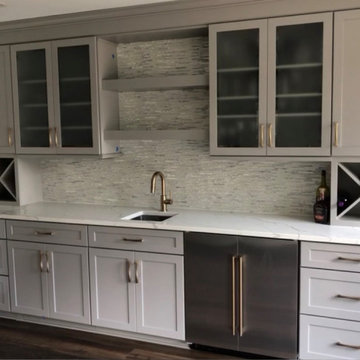
Großer Keller mit weißer Wandfarbe, Vinylboden, Kaminofen, Kaminumrandung aus Stein, braunem Boden, freigelegten Dachbalken und Wandpaneelen in Indianapolis
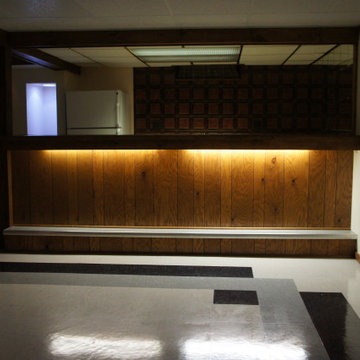
Großer Klassischer Keller ohne Kamin mit beiger Wandfarbe, Vinylboden, weißem Boden und Wandpaneelen in Detroit
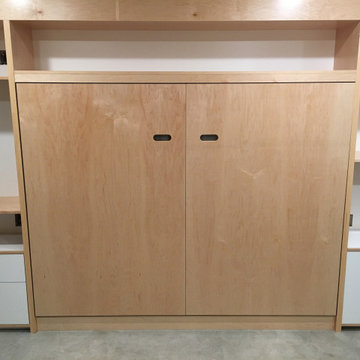
The Murphy Bed.
The ABB Built-in
- custom designed storage system for basement area in condo
- queen size side tilt Murphy bed, TV cabinet with sliding doors, 4 drawer open closet, comforter cubby and shelving
- Prefinished maple plywood, white melamine cabinet liner plywood, full extension undermount drawer slides, Trola Rolle 2000 sliding door system
This project totally transformed the basement into a usable, comfortable living area and essentially created an additional bedroom in the condo. The access from the garage was tight so all components were built on-site.
We love seeing how spaces like this can become functional and aesthetic with the client's vision and our building skills! Let us know how we can help create a usable area for you!! Feel free to contact us through Facebook, @vpw.designs on Instagram or vpwdesigns.com
Thanks for looking!
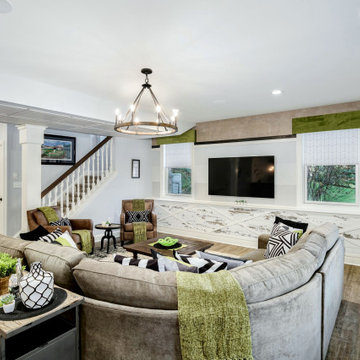
Großer Klassischer Keller mit grauer Wandfarbe, Laminat, braunem Boden und Wandpaneelen in Philadelphia
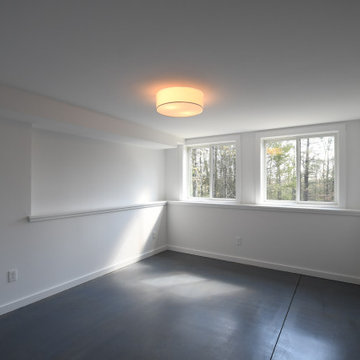
Fantastic Mid-Century Modern Ranch Home in the Catskills - Kerhonkson, Ulster County, NY. 3 Bedrooms, 3 Bathrooms, 2400 square feet on 6+ acres. Black siding, modern, open-plan interior, high contrast kitchen and bathrooms. Completely finished basement - walkout with extra bath and bedroom.
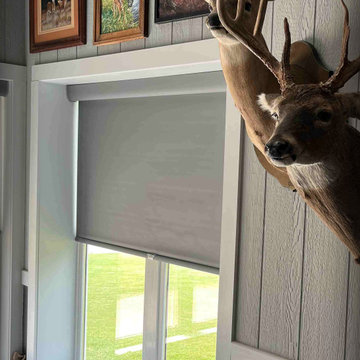
Mancave Complete. Room Darkening Roller Shades Near Scottsboro Allow For The Lakeview While Blocking The Glare During Gametime.
Großer Stilmix Keller mit grauer Wandfarbe, Betonboden, grauem Boden und Wandpaneelen in Sonstige
Großer Stilmix Keller mit grauer Wandfarbe, Betonboden, grauem Boden und Wandpaneelen in Sonstige
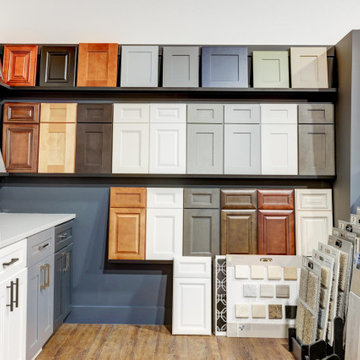
New Showroom and office spaces for BasementRemodeling.com
Geräumiger Moderner Keller mit weißer Wandfarbe, Vinylboden, Kamin, Kaminumrandung aus gestapelten Steinen, buntem Boden und Wandpaneelen in Washington, D.C.
Geräumiger Moderner Keller mit weißer Wandfarbe, Vinylboden, Kamin, Kaminumrandung aus gestapelten Steinen, buntem Boden und Wandpaneelen in Washington, D.C.
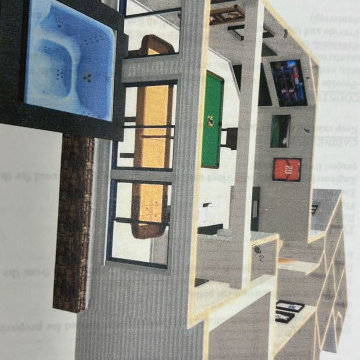
Two-story Addition Project
Basement Extention
Screen Porch
Cantina and Mexican Style Tiling
Mittelgroßer Rustikaler Hochkeller mit Heimkino, schwarzer Wandfarbe, Vinylboden, Kamin, Kaminumrandung aus Beton, grauem Boden, eingelassener Decke und Wandpaneelen in Washington, D.C.
Mittelgroßer Rustikaler Hochkeller mit Heimkino, schwarzer Wandfarbe, Vinylboden, Kamin, Kaminumrandung aus Beton, grauem Boden, eingelassener Decke und Wandpaneelen in Washington, D.C.
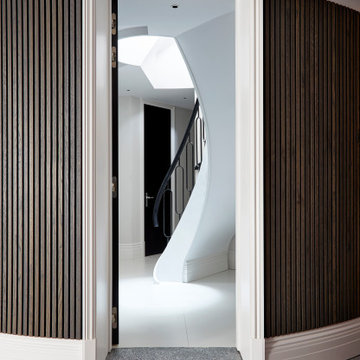
This image provides a glimpse of the basement entrance, serving as a gateway from the private carpark to the interior of the residence. Designed with both functionality and style in mind, the entrance exudes a sense of sophistication and convenience.
Overall, this basement entrance exemplifies the perfect marriage of form and function, embodying the luxurious yet practical design philosophy of the residence.
The sleek and modern architecture of the entranceway sets the tone for the rest of the home, offering a preview of the luxurious interior that awaits beyond. Crisp lines and carefully chosen materials create a contemporary aesthetic, while subtle lighting fixtures enhance the ambiance and guide visitors into the space.
Keller mit Wandpaneelen Ideen und Design
4