Keller mit Wandpaneelen Ideen und Design
Suche verfeinern:
Budget
Sortieren nach:Heute beliebt
101 – 120 von 187 Fotos
1 von 2
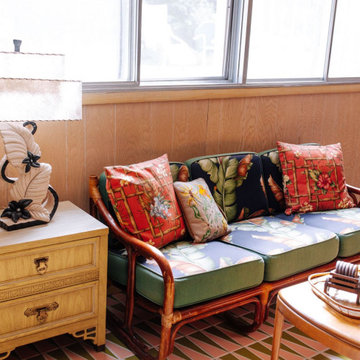
Großer Keller mit Keramikboden, rosa Boden, freigelegten Dachbalken und Wandpaneelen in Sonstige
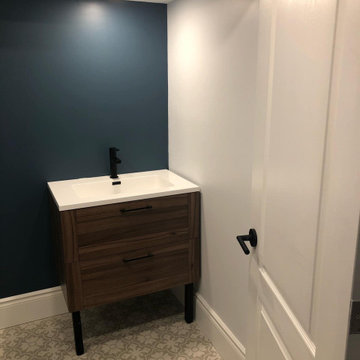
Mittelgroßes Retro Souterrain mit weißer Wandfarbe, Vinylboden, braunem Boden und Wandpaneelen in Toronto
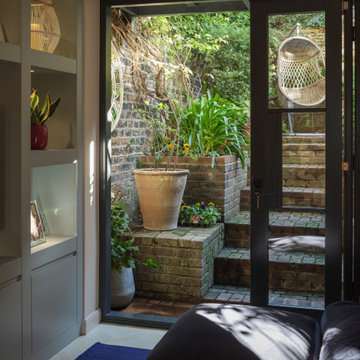
Stepped terraced access from the basement TV space create a flowing connection to the rear garden.
Moderner Keller mit Heimkino, grüner Wandfarbe, Keramikboden, beigem Boden und Wandpaneelen in Essex
Moderner Keller mit Heimkino, grüner Wandfarbe, Keramikboden, beigem Boden und Wandpaneelen in Essex
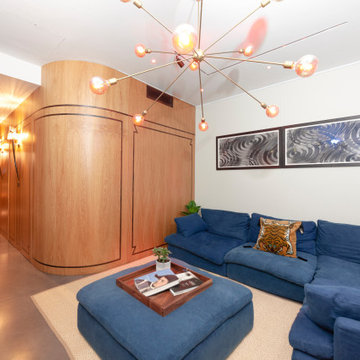
This space was originally designed as an exhibition space for art on the wall. However, approaching the finish of the buit a family had been formed and the use changed into a family room.
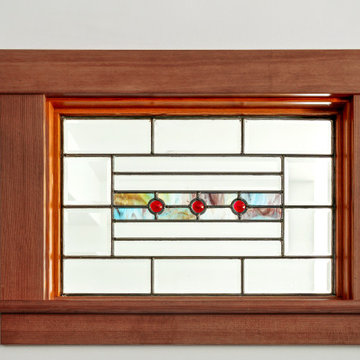
This basement remodel held special significance for an expectant young couple eager to adapt their home for a growing family. Facing the challenge of an open layout that lacked functionality, our team delivered a complete transformation.
The project's scope involved reframing the layout of the entire basement, installing plumbing for a new bathroom, modifying the stairs for code compliance, and adding an egress window to create a livable bedroom. The redesigned space now features a guest bedroom, a fully finished bathroom, a cozy living room, a practical laundry area, and private, separate office spaces. The primary objective was to create a harmonious, open flow while ensuring privacy—a vital aspect for the couple. The final result respects the original character of the house, while enhancing functionality for the evolving needs of the homeowners expanding family.
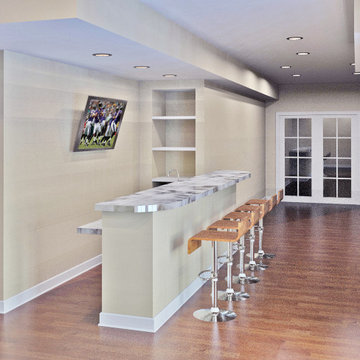
Mittelgroßes Klassisches Souterrain mit Heimkino, beiger Wandfarbe, braunem Holzboden, Kamin, verputzter Kaminumrandung, braunem Boden, Kassettendecke und Wandpaneelen in Washington, D.C.
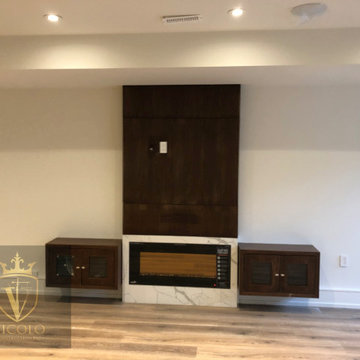
Mittelgroßer Klassischer Keller mit Laminat, Hängekamin, Kaminumrandung aus Stein, braunem Boden und Wandpaneelen in Toronto
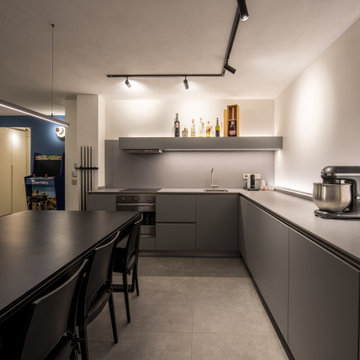
una cucina con un impatto minimo nell'ambiente, senza pensili e con basi chiuse per nascondere anche la zona lavanderia. In primo piano il tavolo con una seconda funzione, il biliardo.
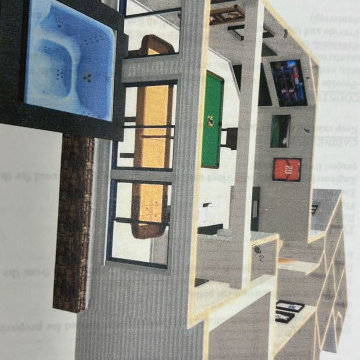
Two-story Addition Project
Basement Extention
Screen Porch
Cantina and Mexican Style Tiling
Mittelgroßer Rustikaler Hochkeller mit Heimkino, schwarzer Wandfarbe, Vinylboden, Kamin, Kaminumrandung aus Beton, grauem Boden, eingelassener Decke und Wandpaneelen in Washington, D.C.
Mittelgroßer Rustikaler Hochkeller mit Heimkino, schwarzer Wandfarbe, Vinylboden, Kamin, Kaminumrandung aus Beton, grauem Boden, eingelassener Decke und Wandpaneelen in Washington, D.C.
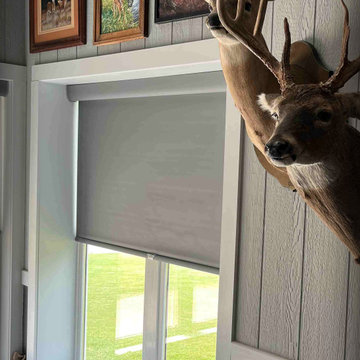
Mancave Complete. Room Darkening Roller Shades Near Scottsboro Allow For The Lakeview While Blocking The Glare During Gametime.
Großer Stilmix Keller mit grauer Wandfarbe, Betonboden, grauem Boden und Wandpaneelen in Sonstige
Großer Stilmix Keller mit grauer Wandfarbe, Betonboden, grauem Boden und Wandpaneelen in Sonstige
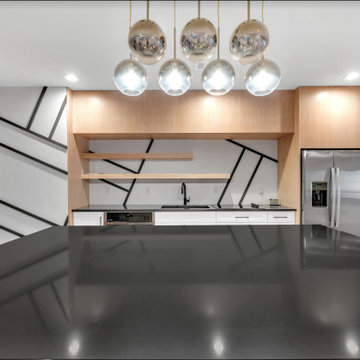
This was a full construction of an unfinished basement
We added a media room, craft room, bedroom, bathroom, kitchen/ bar area and living room
Großes Modernes Souterrain mit grauer Wandfarbe, Vinylboden, grauem Boden und Wandpaneelen in Atlanta
Großes Modernes Souterrain mit grauer Wandfarbe, Vinylboden, grauem Boden und Wandpaneelen in Atlanta
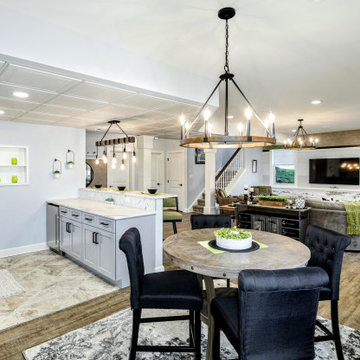
Großer Klassischer Keller mit grauer Wandfarbe, Laminat, braunem Boden und Wandpaneelen in Philadelphia
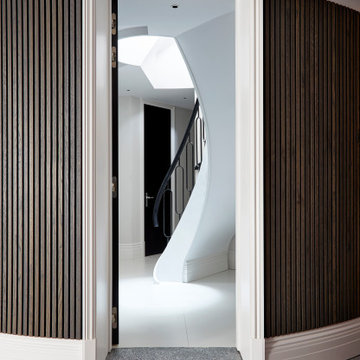
This image provides a glimpse of the basement entrance, serving as a gateway from the private carpark to the interior of the residence. Designed with both functionality and style in mind, the entrance exudes a sense of sophistication and convenience.
Overall, this basement entrance exemplifies the perfect marriage of form and function, embodying the luxurious yet practical design philosophy of the residence.
The sleek and modern architecture of the entranceway sets the tone for the rest of the home, offering a preview of the luxurious interior that awaits beyond. Crisp lines and carefully chosen materials create a contemporary aesthetic, while subtle lighting fixtures enhance the ambiance and guide visitors into the space.
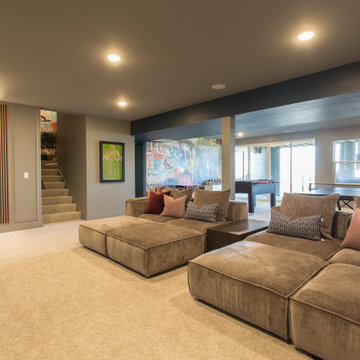
Großes Modernes Souterrain mit grauer Wandfarbe, Teppichboden und Wandpaneelen in Denver
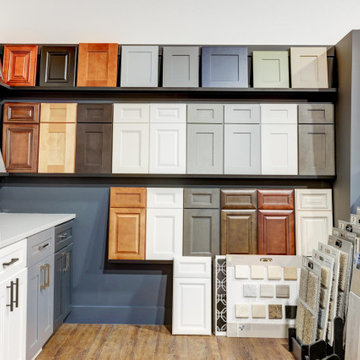
New Showroom and office spaces for BasementRemodeling.com
Geräumiger Moderner Keller mit weißer Wandfarbe, Vinylboden, Kamin, Kaminumrandung aus gestapelten Steinen, buntem Boden und Wandpaneelen in Washington, D.C.
Geräumiger Moderner Keller mit weißer Wandfarbe, Vinylboden, Kamin, Kaminumrandung aus gestapelten Steinen, buntem Boden und Wandpaneelen in Washington, D.C.
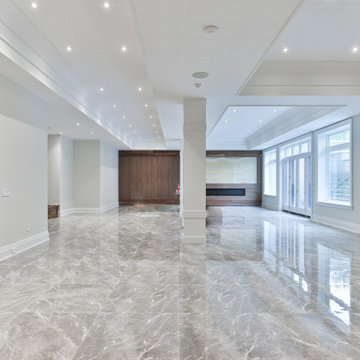
Basement View
Großer Klassischer Keller mit grauer Wandfarbe, Porzellan-Bodenfliesen, Kamin, Kaminumrandung aus Holz, grauem Boden, eingelassener Decke und Wandpaneelen in Toronto
Großer Klassischer Keller mit grauer Wandfarbe, Porzellan-Bodenfliesen, Kamin, Kaminumrandung aus Holz, grauem Boden, eingelassener Decke und Wandpaneelen in Toronto
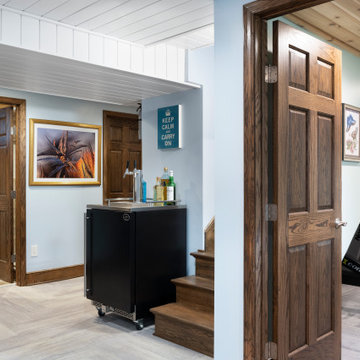
After a long day of work and play, there’s nothing like a pint of cold beer!
Mittelgroßes Modernes Untergeschoss mit blauer Wandfarbe, Teppichboden, grauem Boden, Holzdecke und Wandpaneelen in Minneapolis
Mittelgroßes Modernes Untergeschoss mit blauer Wandfarbe, Teppichboden, grauem Boden, Holzdecke und Wandpaneelen in Minneapolis
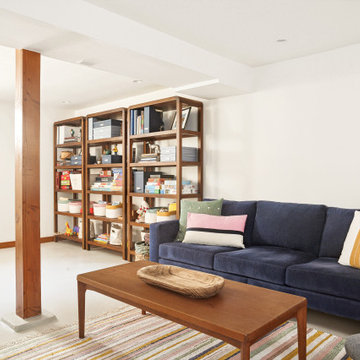
This basement remodel held special significance for an expectant young couple eager to adapt their home for a growing family. Facing the challenge of an open layout that lacked functionality, our team delivered a complete transformation.
The project's scope involved reframing the layout of the entire basement, installing plumbing for a new bathroom, modifying the stairs for code compliance, and adding an egress window to create a livable bedroom. The redesigned space now features a guest bedroom, a fully finished bathroom, a cozy living room, a practical laundry area, and private, separate office spaces. The primary objective was to create a harmonious, open flow while ensuring privacy—a vital aspect for the couple. The final result respects the original character of the house, while enhancing functionality for the evolving needs of the homeowners expanding family.
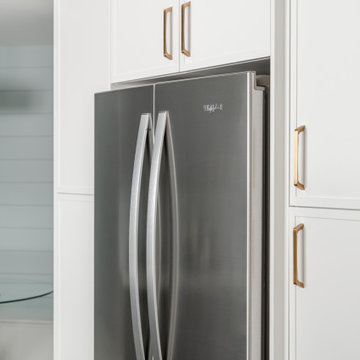
Kleine Klassische Kellerbar ohne Kamin mit weißer Wandfarbe, Vinylboden, grauem Boden und Wandpaneelen in Vancouver
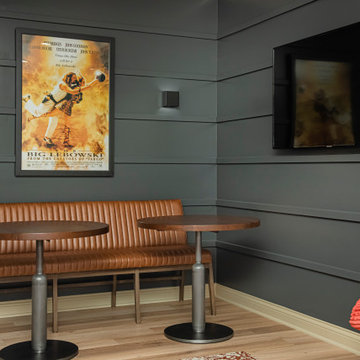
This basement remodeling project involved transforming a traditional basement into a multifunctional space, blending a country club ambience and personalized decor with modern entertainment options.
This dining nook, with its casual elegance, exudes pub-like charm. Round tables offer intimate dining complemented by comfortable seating. Artwork adds personality to the space, creating a welcoming appeal.
---
Project completed by Wendy Langston's Everything Home interior design firm, which serves Carmel, Zionsville, Fishers, Westfield, Noblesville, and Indianapolis.
For more about Everything Home, see here: https://everythinghomedesigns.com/
To learn more about this project, see here: https://everythinghomedesigns.com/portfolio/carmel-basement-renovation
Keller mit Wandpaneelen Ideen und Design
6