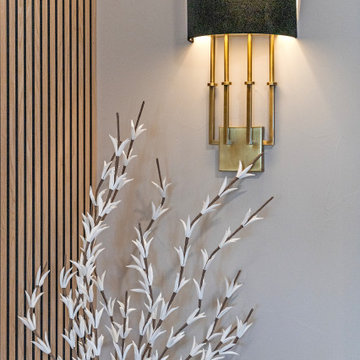Keller mit Wandpaneelen Ideen und Design
Suche verfeinern:
Budget
Sortieren nach:Heute beliebt
81 – 100 von 187 Fotos
1 von 2
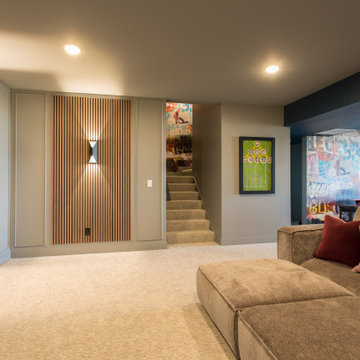
Großes Modernes Souterrain mit grauer Wandfarbe, Teppichboden und Wandpaneelen in Denver
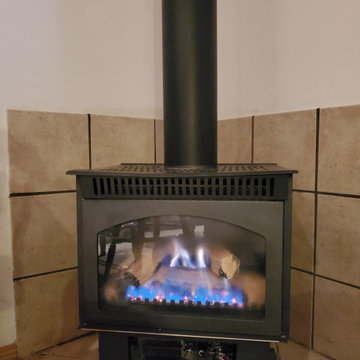
gas Fireplace installed with tile surround
Mittelgroßer Moderner Keller mit beiger Wandfarbe, Porzellan-Bodenfliesen, Kamin, gefliester Kaminumrandung, beigem Boden, gewölbter Decke und Wandpaneelen in Edmonton
Mittelgroßer Moderner Keller mit beiger Wandfarbe, Porzellan-Bodenfliesen, Kamin, gefliester Kaminumrandung, beigem Boden, gewölbter Decke und Wandpaneelen in Edmonton
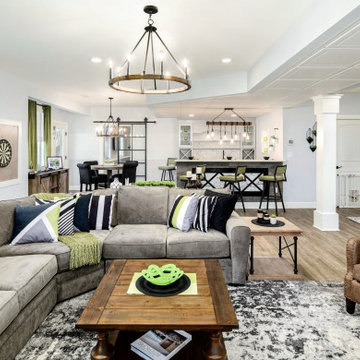
Großer Klassischer Keller mit grauer Wandfarbe, Laminat, braunem Boden und Wandpaneelen in Philadelphia
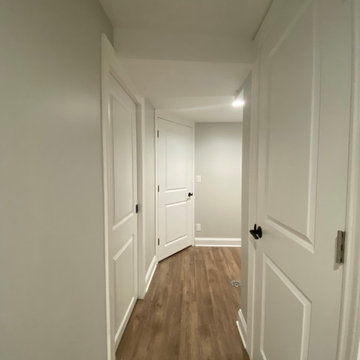
Kleines Untergeschoss mit grauer Wandfarbe, Vinylboden, braunem Boden und Wandpaneelen in Chicago
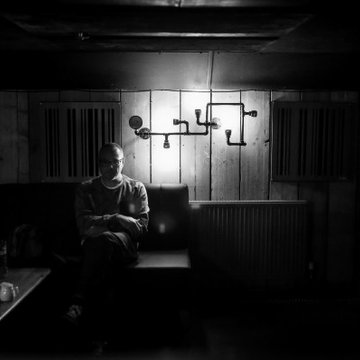
Our client wanted to make use of the cellar underneath the victorian Hotel Bar and restaurant. Knowing there has been a wealth of art, comedy and music in the venue our proposal was a listening room. Taking inspiration from our passion of Japanese listening rooms we set about designing a space which is acoustically treated for the custom designed Hifi. The space is used for film, DJ`S, Events and private functions.
We are please to have supplied the design ethos, technology to deliver the room a musical experience like no other commercial basement in Essex.
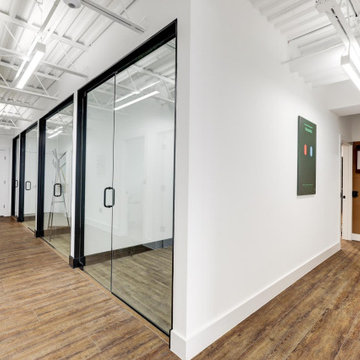
New Showroom and office spaces for BasementRemodeling.com
Geräumiger Moderner Keller mit weißer Wandfarbe, Vinylboden, Kamin, Kaminumrandung aus gestapelten Steinen, buntem Boden und Wandpaneelen in Washington, D.C.
Geräumiger Moderner Keller mit weißer Wandfarbe, Vinylboden, Kamin, Kaminumrandung aus gestapelten Steinen, buntem Boden und Wandpaneelen in Washington, D.C.
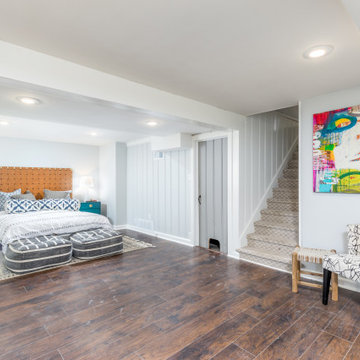
Hochkeller ohne Kamin mit grauer Wandfarbe, dunklem Holzboden, braunem Boden und Wandpaneelen in Kansas City
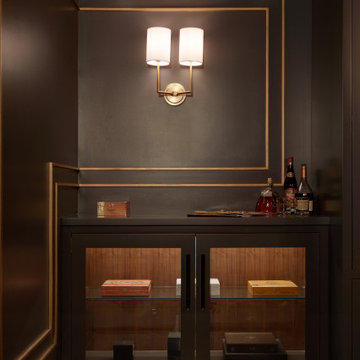
Indulge in the ultimate retreat for cigar enthusiasts with this exquisite basement cigar room. As you step down, you're enveloped by the inviting scent of premium tobacco and the soft ambiance that beckons you to relax and unwind. This room is a sanctuary designed with impeccable attention to detail. The walls feature divided drawers, thoughtfully organized to accommodate your diverse collection. Glass display cabinets elegantly showcase your most cherished cigars, allowing their beauty and craftsmanship to shine.
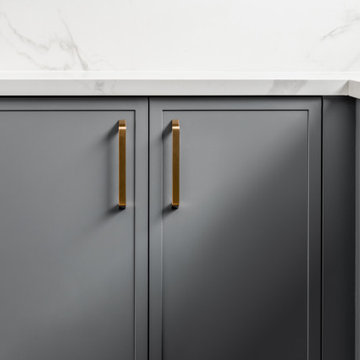
Kleine Klassische Kellerbar ohne Kamin mit weißer Wandfarbe, Vinylboden, grauem Boden und Wandpaneelen in Vancouver
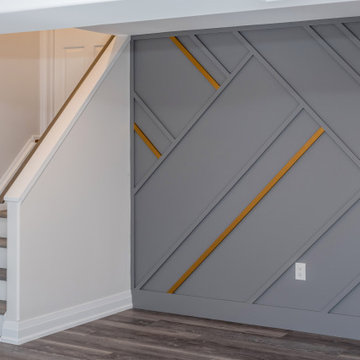
Keller mit grauer Wandfarbe, Vinylboden, grauem Boden und Wandpaneelen in Toronto
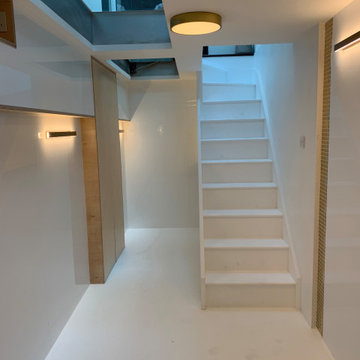
The Place Between designed and project managed the renovations of the basement of this architecturally designed 3 bed victorian end of terrace property, in London SE15. The brief was to create an opening for the stairs for better ventilation and make this an office space with cellar under the stairs. The underfloor heating system also had to be repaired on both levels (basement and ground floor). The place was completely stripped back and a new staircase was fitted. For the interior design aspects, gold and whites were chosen as colour scheme. To cover the walls, we used cut to measure and high quality white acrylic panelling. Bespoke plywood carpentry was fitted to cover the utilities and make space for office files. Plenty of lighting for darker evenings complement the 3 large skylights. The flooring is eco friendly white vinyl roll. A strip of gold mosaic square tiles was added to mirror a feature already on the ground floor, creating a feeling of continuity in the home. The results are a bright, funky, cool and airy space to work from home and store wine.
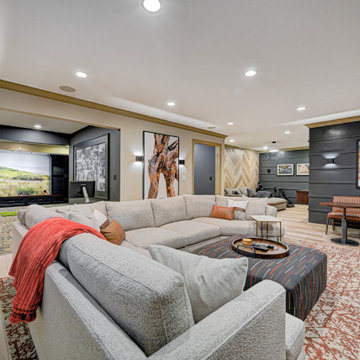
This basement remodeling project involved transforming a traditional basement into a multifunctional space, blending a country club ambience and personalized decor with modern entertainment options.
In this living area, a rustic fireplace with a mantel serves as the focal point. Rusty red accents complement tan LVP flooring and a neutral sectional against charcoal walls, creating a harmonious and inviting atmosphere.
---
Project completed by Wendy Langston's Everything Home interior design firm, which serves Carmel, Zionsville, Fishers, Westfield, Noblesville, and Indianapolis.
For more about Everything Home, see here: https://everythinghomedesigns.com/
To learn more about this project, see here: https://everythinghomedesigns.com/portfolio/carmel-basement-renovation
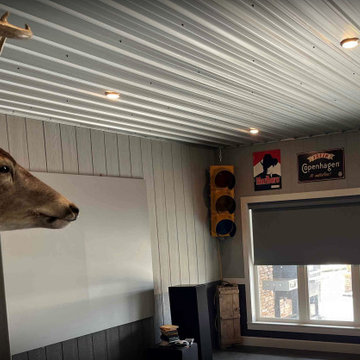
Mancave Complete. Room Darkening Roller Shades Near Scottsboro Allow For The Lakeview While Blocking The Glare During Gametime.
Großer Stilmix Keller mit grauer Wandfarbe, Betonboden, grauem Boden und Wandpaneelen in Sonstige
Großer Stilmix Keller mit grauer Wandfarbe, Betonboden, grauem Boden und Wandpaneelen in Sonstige
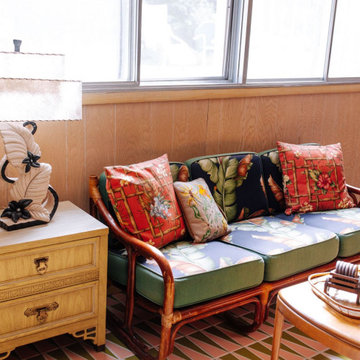
Großer Keller mit Keramikboden, rosa Boden, freigelegten Dachbalken und Wandpaneelen in Sonstige
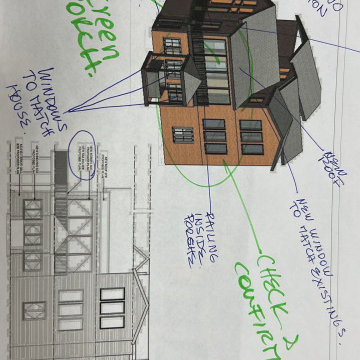
Two-story Addition Project
Basement Extention
Screen Porch
Cantina and Mexican Style Tiling
Mittelgroßer Uriger Hochkeller mit Heimkino, schwarzer Wandfarbe, Vinylboden, Kamin, Kaminumrandung aus Beton, grauem Boden, eingelassener Decke und Wandpaneelen in Washington, D.C.
Mittelgroßer Uriger Hochkeller mit Heimkino, schwarzer Wandfarbe, Vinylboden, Kamin, Kaminumrandung aus Beton, grauem Boden, eingelassener Decke und Wandpaneelen in Washington, D.C.
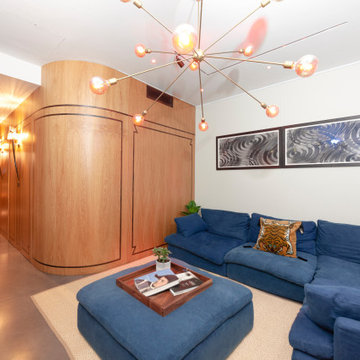
This space was originally designed as an exhibition space for art on the wall. However, approaching the finish of the buit a family had been formed and the use changed into a family room.
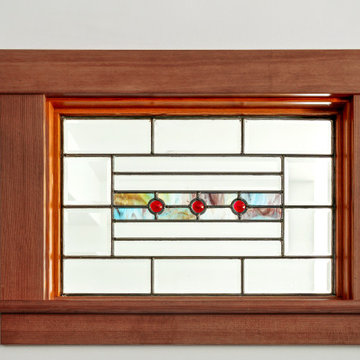
This basement remodel held special significance for an expectant young couple eager to adapt their home for a growing family. Facing the challenge of an open layout that lacked functionality, our team delivered a complete transformation.
The project's scope involved reframing the layout of the entire basement, installing plumbing for a new bathroom, modifying the stairs for code compliance, and adding an egress window to create a livable bedroom. The redesigned space now features a guest bedroom, a fully finished bathroom, a cozy living room, a practical laundry area, and private, separate office spaces. The primary objective was to create a harmonious, open flow while ensuring privacy—a vital aspect for the couple. The final result respects the original character of the house, while enhancing functionality for the evolving needs of the homeowners expanding family.
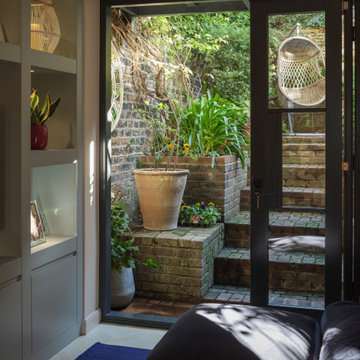
Stepped terraced access from the basement TV space create a flowing connection to the rear garden.
Moderner Keller mit Heimkino, grüner Wandfarbe, Keramikboden, beigem Boden und Wandpaneelen in Essex
Moderner Keller mit Heimkino, grüner Wandfarbe, Keramikboden, beigem Boden und Wandpaneelen in Essex
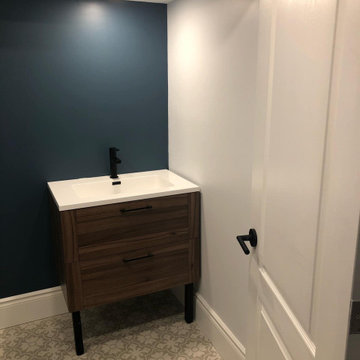
Mittelgroßes Retro Souterrain mit weißer Wandfarbe, Vinylboden, braunem Boden und Wandpaneelen in Toronto
Keller mit Wandpaneelen Ideen und Design
5
