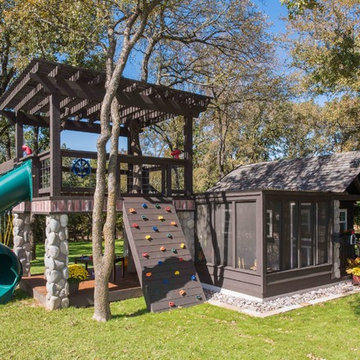Kinderzimmer für 4-jährige bis 10-jährige Ideen und Design
Suche verfeinern:
Budget
Sortieren nach:Heute beliebt
101 – 120 von 27.868 Fotos
1 von 3
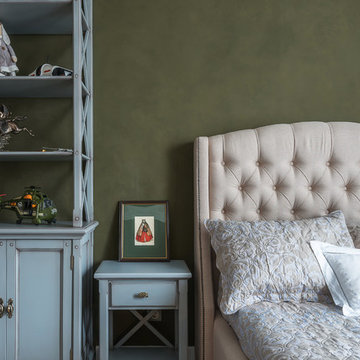
Детская комната для мальчика. Фотограф Анон Лубенец
Mittelgroßes Klassisches Jungszimmer mit Schlafplatz und grüner Wandfarbe in Sonstige
Mittelgroßes Klassisches Jungszimmer mit Schlafplatz und grüner Wandfarbe in Sonstige
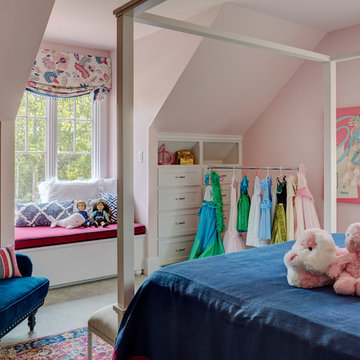
Mike Kaskel
Großes Klassisches Mädchenzimmer mit Schlafplatz, rosa Wandfarbe, Teppichboden und beigem Boden in Houston
Großes Klassisches Mädchenzimmer mit Schlafplatz, rosa Wandfarbe, Teppichboden und beigem Boden in Houston
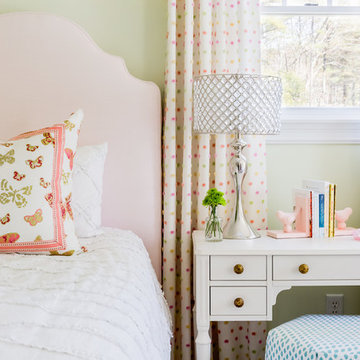
Mittelgroßes Klassisches Mädchenzimmer mit Schlafplatz, gelber Wandfarbe, Teppichboden und beigem Boden in Boston
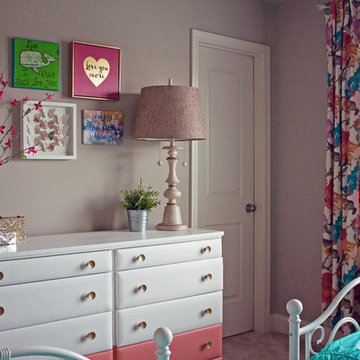
Photo Credit: This Original Life
Mittelgroßes Eklektisches Mädchenzimmer mit Schlafplatz, bunten Wänden, Teppichboden und beigem Boden in Atlanta
Mittelgroßes Eklektisches Mädchenzimmer mit Schlafplatz, bunten Wänden, Teppichboden und beigem Boden in Atlanta
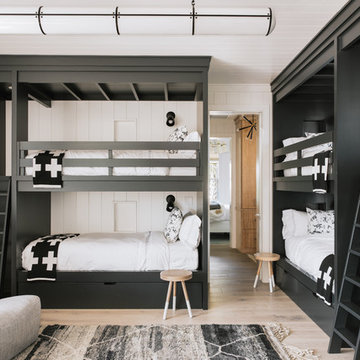
Katie Fiedler
Neutrales Maritimes Kinderzimmer mit Schlafplatz und hellem Holzboden in Charleston
Neutrales Maritimes Kinderzimmer mit Schlafplatz und hellem Holzboden in Charleston

Mittelgroßes, Neutrales Maritimes Kinderzimmer mit Schlafplatz, grauer Wandfarbe, hellem Holzboden und beigem Boden in Boston
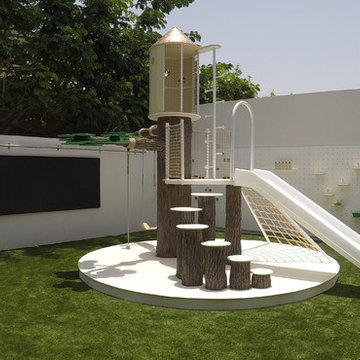
Oasis in the Desert
You can find a whole lot of fun ready for the kids in this fun contemporary play-yard in the dessert.
Theme:
The overall theme of the play-yard is a blend of creative and active outdoor play that blends with the contemporary styling of this beautiful home.
Focus:
The overall focus for the design of this amazing play-yard was to provide this family with an outdoor space that would foster an active and creative playtime for their children of various ages. The visual focus of this space is the 15-foot tree placed in the middle of the turf yard. This fantastic structure beacons the children to climb the mini stumps and enjoy the slide or swing happily from the branches all the while creating a touch of whimsical nature not typically found in the desert.
Surrounding the tree the play-yard offers an array of activities for these lucky children from the chalkboard walls to create amazing pictures to the custom ball wall to practice their skills, the custom myWall system provides endless options for the kids and parents to keep the space exciting and new. Rock holds easily clip into the wall offering ever changing climbing routes, custom water toys and games can also be adapted to the wall to fit the fun of the day.
Storage:
The myWall system offers various storage options including shelving, closed cases or hanging baskets all of which can be moved to alternate locations on the wall as the homeowners want to customize the play-yard.
Growth:
The myWall system is built to grow with the users whether it is with changing taste, updating design or growing children, all the accessories can be moved or replaced while leaving the main frame in place. The materials used throughout the space were chosen for their durability and ability to withstand the harsh conditions for many years. The tree also includes 3 levels of swings offering children of varied ages the chance to swing from the branches.
Safety:
Safety is of critical concern with any play-yard and a space in the harsh conditions of the desert presented specific concerns which were addressed with light colored materials to reflect the sun and reduce heat buildup and stainless steel hardware was used to avoid rusting. The myWall accessories all use a locking mechanism which allows for easy adjustments but also securely locks the pieces into place once set. The flooring in the treehouse was also textured to eliminate skidding.
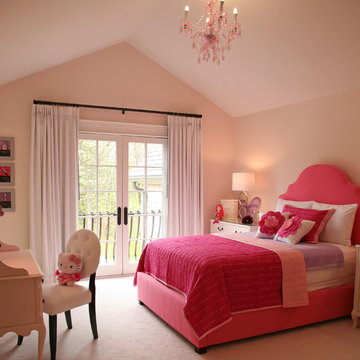
Pink meets pink! Hello kitty and LIttle Mirmaid float on a pink cloud in this young daughters bedroom.
Mittelgroßes Klassisches Mädchenzimmer mit Schlafplatz, rosa Wandfarbe, Teppichboden und beigem Boden in Milwaukee
Mittelgroßes Klassisches Mädchenzimmer mit Schlafplatz, rosa Wandfarbe, Teppichboden und beigem Boden in Milwaukee
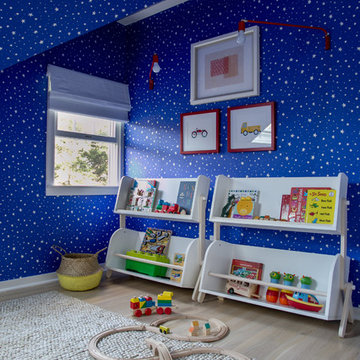
Interior Design & Furniture Design by Chango & Co.
Photography by Raquel Langworthy
See the story in My Domaine
Mittelgroßes Maritimes Jungszimmer mit Schlafplatz, blauer Wandfarbe, hellem Holzboden und beigem Boden in New York
Mittelgroßes Maritimes Jungszimmer mit Schlafplatz, blauer Wandfarbe, hellem Holzboden und beigem Boden in New York
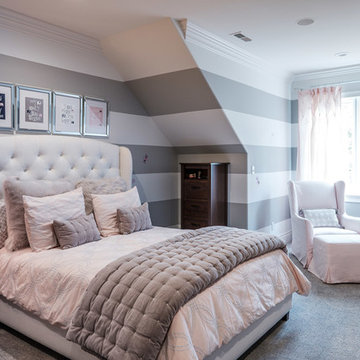
Mittelgroßes Klassisches Mädchenzimmer mit Schlafplatz, bunten Wänden, Teppichboden und grauem Boden in Sonstige

Maritimes Mädchenzimmer mit Schlafplatz, weißer Wandfarbe, hellem Holzboden und beigem Boden in Boston
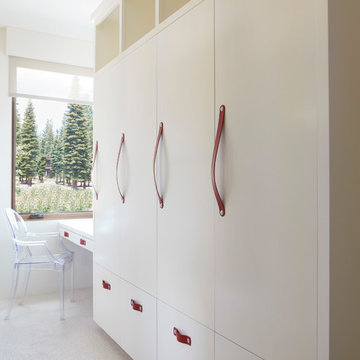
Mittelgroßes, Neutrales Klassisches Kinderzimmer mit Teppichboden, weißem Boden, Schlafplatz und weißer Wandfarbe in San Francisco
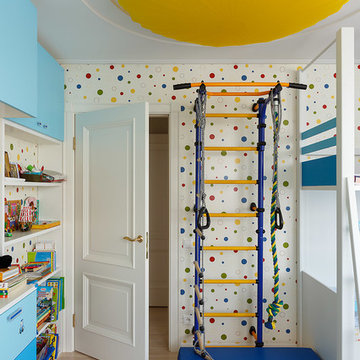
Modernes Jungszimmer mit bunten Wänden, hellem Holzboden, beigem Boden und Spielecke in Sankt Petersburg
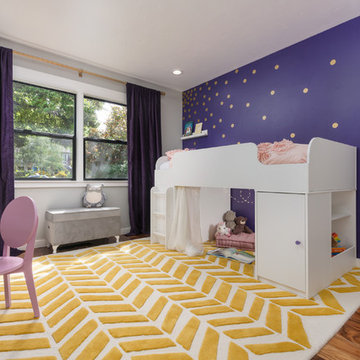
Fun, royal-themed girl's bedroom featuring loft bed with secret reading nook, art station, dress-up mirror, golden rug, custom purple drapes, and purple and gray walls. Photo by Exceptional Frames.
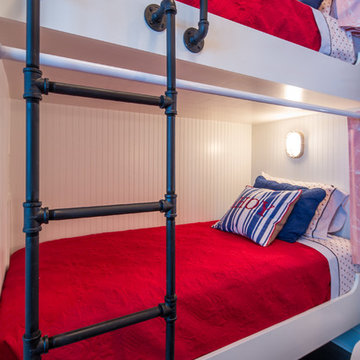
Mittelgroßes, Neutrales Maritimes Kinderzimmer mit Schlafplatz, weißer Wandfarbe und dunklem Holzboden in Miami

We took this unfinished attic and turned it into a master suite full of whimsical touches. There is a round Hobbit Hole door that leads to a play room for the kids, a rope swing and 2 secret bookcases that are opened when you pull the secret Harry Potter books.
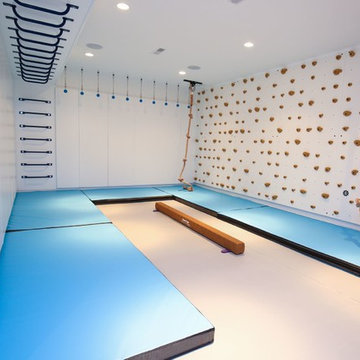
Abby Flanagan
Mittelgroßes, Neutrales Klassisches Kinderzimmer mit Spielecke, weißer Wandfarbe und Teppichboden in New York
Mittelgroßes, Neutrales Klassisches Kinderzimmer mit Spielecke, weißer Wandfarbe und Teppichboden in New York
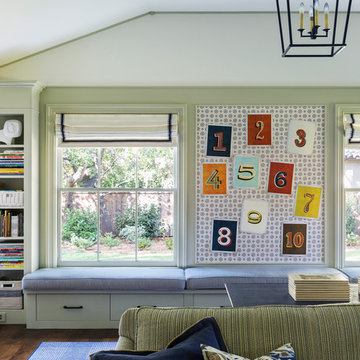
Interior design by Tineke Triggs of Artistic Designs for Living. Photography by Laura Hull.
Großes, Neutrales Klassisches Kinderzimmer mit Spielecke, bunten Wänden, dunklem Holzboden und braunem Boden in San Francisco
Großes, Neutrales Klassisches Kinderzimmer mit Spielecke, bunten Wänden, dunklem Holzboden und braunem Boden in San Francisco
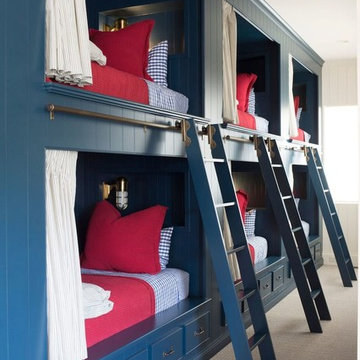
Neutrales Maritimes Kinderzimmer mit Schlafplatz, blauer Wandfarbe und Teppichboden in Salt Lake City
Kinderzimmer für 4-jährige bis 10-jährige Ideen und Design
6
