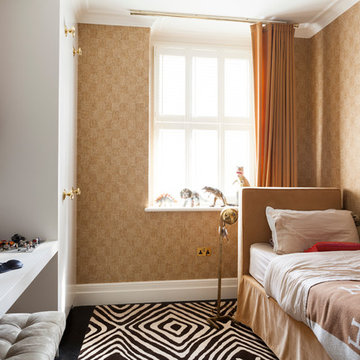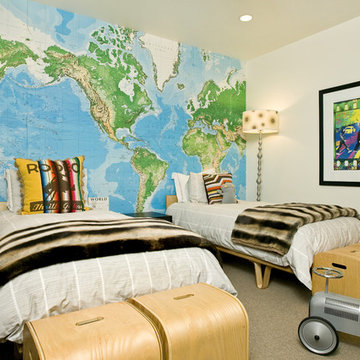Kinderzimmer mit beiger Wandfarbe Ideen und Design
Suche verfeinern:
Budget
Sortieren nach:Heute beliebt
61 – 80 von 6.335 Fotos
1 von 2
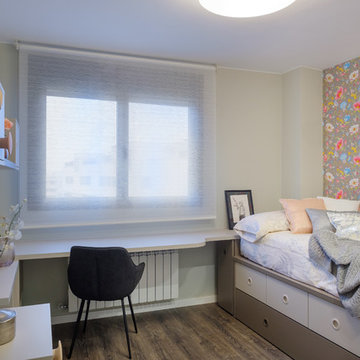
Pedro Etura
Großes Modernes Kinderzimmer mit Schlafplatz, beiger Wandfarbe, dunklem Holzboden und braunem Boden in Sonstige
Großes Modernes Kinderzimmer mit Schlafplatz, beiger Wandfarbe, dunklem Holzboden und braunem Boden in Sonstige
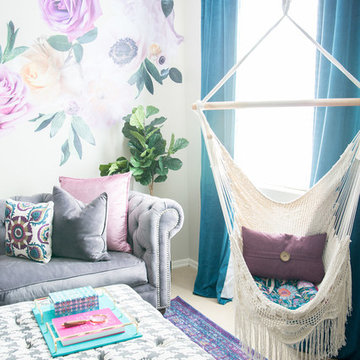
This teen room has the jewel tones and fun textures and fabrics to add to the spunk!
Mittelgroßes Shabby-Look Kinderzimmer mit Arbeitsecke, beiger Wandfarbe, Teppichboden und beigem Boden in Phoenix
Mittelgroßes Shabby-Look Kinderzimmer mit Arbeitsecke, beiger Wandfarbe, Teppichboden und beigem Boden in Phoenix
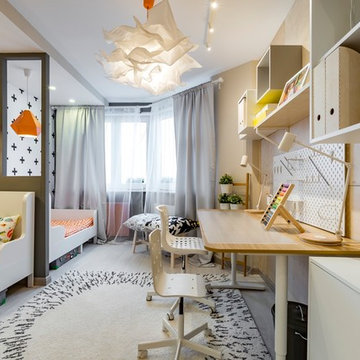
Neutrales Skandinavisches Kinderzimmer mit beiger Wandfarbe, hellem Holzboden, Schlafplatz und beigem Boden in Moskau
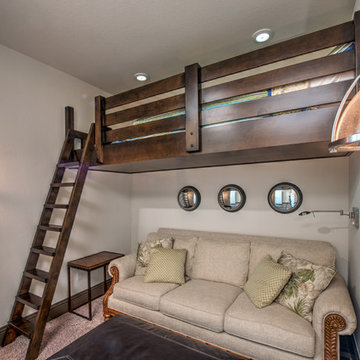
Kleines Kinderzimmer mit Schlafplatz, beiger Wandfarbe, Teppichboden und braunem Boden in Miami
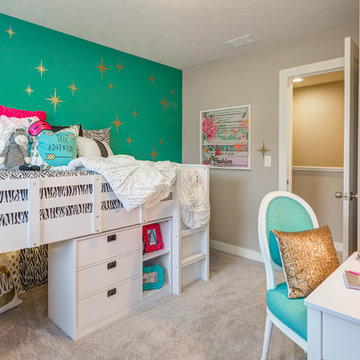
Mittelgroßes Uriges Mädchenzimmer mit Schlafplatz, beiger Wandfarbe und Teppichboden in Sonstige
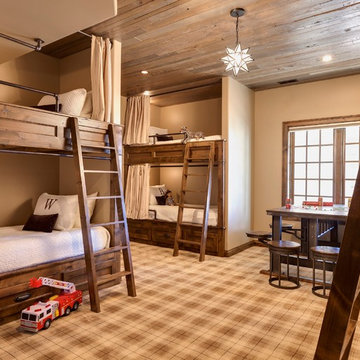
Jon Huelskamp Landmark Photography
Neutrales, Mittelgroßes Rustikales Kinderzimmer mit beiger Wandfarbe, Teppichboden, Schlafplatz und buntem Boden in Chicago
Neutrales, Mittelgroßes Rustikales Kinderzimmer mit beiger Wandfarbe, Teppichboden, Schlafplatz und buntem Boden in Chicago
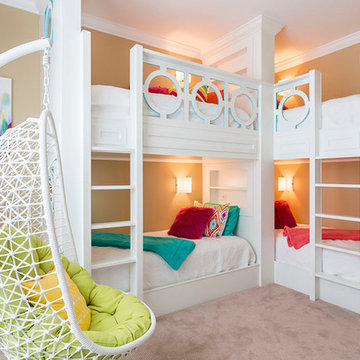
A beautiful transitional style. Built in double bunk beds. Natural light is well balanced throughout the room.
Mittelgroßes, Neutrales Klassisches Kinderzimmer mit beiger Wandfarbe, Teppichboden, Schlafplatz und beigem Boden in Orlando
Mittelgroßes, Neutrales Klassisches Kinderzimmer mit beiger Wandfarbe, Teppichboden, Schlafplatz und beigem Boden in Orlando
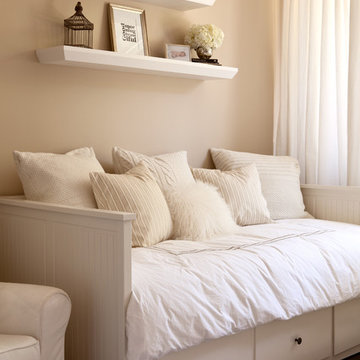
Michele Lee WIllson
Neutrales Klassisches Kinderzimmer mit beiger Wandfarbe und dunklem Holzboden in Boise
Neutrales Klassisches Kinderzimmer mit beiger Wandfarbe und dunklem Holzboden in Boise
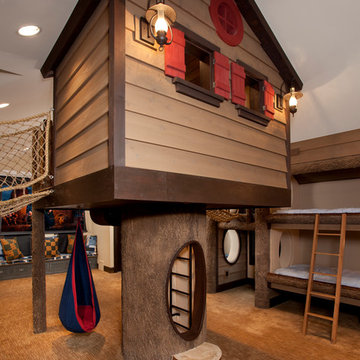
Großes, Neutrales Uriges Kinderzimmer mit Schlafplatz, beiger Wandfarbe, Teppichboden und beigem Boden in Salt Lake City
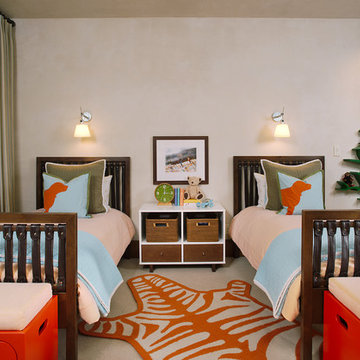
Pat Sudmeier
Neutrales Modernes Kinderzimmer mit Schlafplatz, beiger Wandfarbe und Teppichboden in Denver
Neutrales Modernes Kinderzimmer mit Schlafplatz, beiger Wandfarbe und Teppichboden in Denver
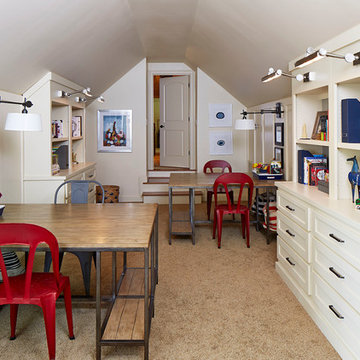
Lauren Rubinstein
Großes, Neutrales Klassisches Kinderzimmer mit Spielecke, beiger Wandfarbe und Teppichboden in Atlanta
Großes, Neutrales Klassisches Kinderzimmer mit Spielecke, beiger Wandfarbe und Teppichboden in Atlanta
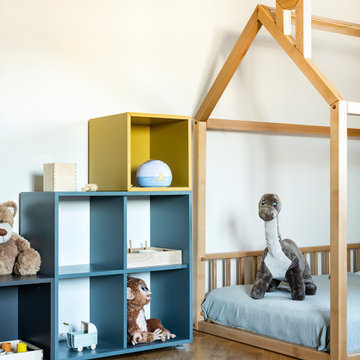
Мебель для детской выбрали с учетом теории Монтессори. Все из натурального бука, легкие безопасные конструкции.
Großes Modernes Jungszimmer mit Schlafplatz, beiger Wandfarbe, braunem Holzboden und braunem Boden in Moskau
Großes Modernes Jungszimmer mit Schlafplatz, beiger Wandfarbe, braunem Holzboden und braunem Boden in Moskau
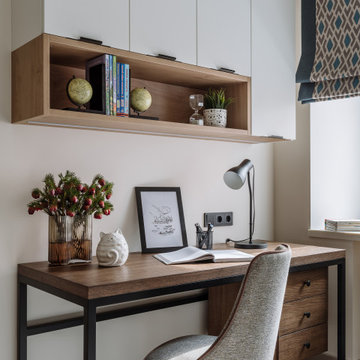
Фото: Шангина Ольга
Стиль: Рябова Ольга
Kleines Modernes Kinderzimmer mit Schlafplatz, beiger Wandfarbe, braunem Holzboden und beigem Boden in Moskau
Kleines Modernes Kinderzimmer mit Schlafplatz, beiger Wandfarbe, braunem Holzboden und beigem Boden in Moskau
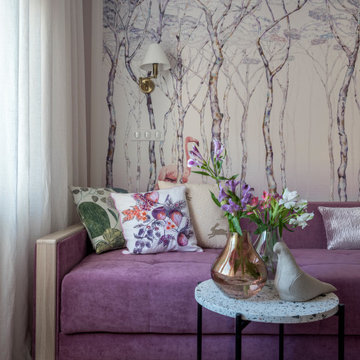
детская комната для девочки
Kleines Klassisches Mädchenzimmer mit Schlafplatz, beiger Wandfarbe, braunem Holzboden und braunem Boden in Moskau
Kleines Klassisches Mädchenzimmer mit Schlafplatz, beiger Wandfarbe, braunem Holzboden und braunem Boden in Moskau

A mountain retreat for an urban family of five, centered on coming together over games in the great room. Every detail speaks to the parents’ parallel priorities—sophistication and function—a twofold mission epitomized by the living area, where a cashmere sectional—perfect for piling atop as a family—folds around two coffee tables with hidden storage drawers. An ambiance of commodious camaraderie pervades the panoramic space. Upstairs, bedrooms serve as serene enclaves, with mountain views complemented by statement lighting like Owen Mortensen’s mesmerizing tumbleweed chandelier. No matter the moment, the residence remains rooted in the family’s intimate rhythms.
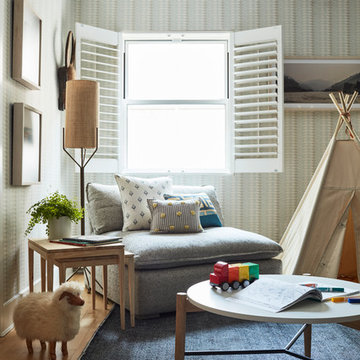
When we imagine the homes of our favorite actors, we often think of picturesque kitchens, artwork hanging on the walls, luxurious furniture, and pristine conditions 24/7. But for celebrities with children, sometimes that last one isn’t always accurate! Kids will be kids – which means there may be messy bedrooms, toys strewn across their play area, and maybe even some crayon marks or finger-paints on walls or floors.
Lucy Liu recently partnered with One Kings Lane and Paintzen to redesign her son Rockwell’s playroom in their Manhattan apartment for that reason. Previously, Lucy had decided not to focus too much on the layout or color of the space – it was simply a room to hold all of Rockwell’s toys. There wasn’t much of a design element to it and very little storage.
Lucy was ready to change that – and transform the room into something more sophisticated and tranquil for both Rockwell and for guests (especially those with kids!). And to really bring that transformation to life, one of the things that needed to change was the lack of color and texture on the walls.
When selecting the color palette, Lucy and One Kings Lane designer Nicole Fisher decided on a more neutral, contemporary style. They chose to avoid the primary colors, which are too often utilized in children’s rooms and playrooms.
Instead, they chose to have Paintzen paint the walls in a cozy gray with warm beige undertones. (Try PPG ‘Slate Pebble’ for a similar look!) It created a perfect backdrop for the decor selected for the room, which included a tepee for Rockwell, some Tribal-inspired artwork, Moroccan woven baskets, and some framed artwork.
To add texture to the space, Paintzen also installed wallpaper on two of the walls. The wallpaper pattern involved muted blues and grays to add subtle color and a slight contrast to the rest of the walls. Take a closer look at this smartly designed space, featuring a beautiful neutral color palette and lots of exciting textures!
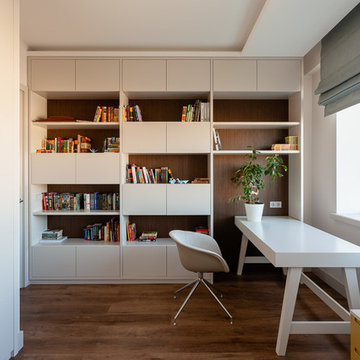
Квартира расположена в городе Москва, вблизи современного парка "Ходынское поле". Проект выполнен для молодой и перспективной девушки.
Основное пожелание заказчика - минимум мебели и максимум использования пространства. Интерьер квартиры выполнен в светлых тонах с небольшим количеством ярких элементов. Особенностью данного проекта является интеграция мебели в интерьер. Отдельностоящие предметы минимализированы. Фасады выкрашены в общей колористе стен. Так же стоит отметить текстиль на окнах. Отсутствие соседей и красивый вид позволили ограничится римскими шторами. В ванных комнатах применены материалы с текстурой дерева и камня, что поддерживает общую гамму квартиры. Интерьер наполнен светом и ощущением пространства.
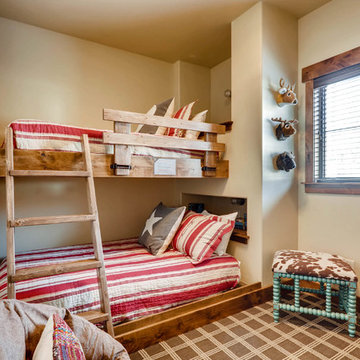
Rent this cabin in Grand Lake Colorado at www.GrandLakeCabinRentals.com
Kleines, Neutrales Rustikales Kinderzimmer mit Schlafplatz, beiger Wandfarbe, Teppichboden und braunem Boden in Denver
Kleines, Neutrales Rustikales Kinderzimmer mit Schlafplatz, beiger Wandfarbe, Teppichboden und braunem Boden in Denver
Kinderzimmer mit beiger Wandfarbe Ideen und Design
4
