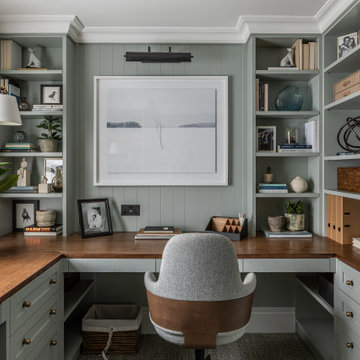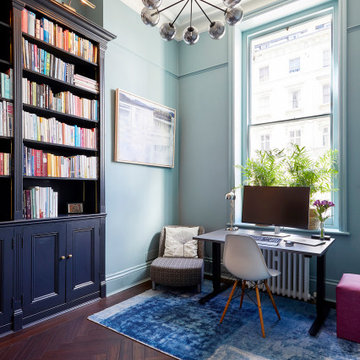Klassische Arbeitszimmer Ideen und Design
Suche verfeinern:
Budget
Sortieren nach:Heute beliebt
61 – 80 von 94.526 Fotos
1 von 2

Großes Klassisches Lesezimmer mit beiger Wandfarbe, Porzellan-Bodenfliesen, freistehendem Schreibtisch und schwarzem Boden in New York

This builder-house was purchased by a young couple with high taste and style. In order to personalize and elevate it, each room was given special attention down to the smallest details. Inspiration was gathered from multiple European influences, especially French style. The outcome was a home that makes you never want to leave.
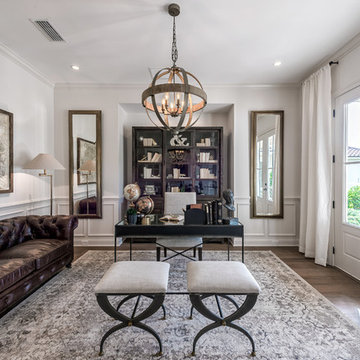
Designed and Built by: Cottage Home Company
Photographed by: Kyle Caldabaugh of Level Exposure
Klassisches Arbeitszimmer mit Arbeitsplatz, weißer Wandfarbe, dunklem Holzboden und freistehendem Schreibtisch in Jacksonville
Klassisches Arbeitszimmer mit Arbeitsplatz, weißer Wandfarbe, dunklem Holzboden und freistehendem Schreibtisch in Jacksonville
Finden Sie den richtigen Experten für Ihr Projekt

Mittelgroßes Klassisches Arbeitszimmer ohne Kamin mit freistehendem Schreibtisch, grauer Wandfarbe, Vinylboden und grauem Boden in Jacksonville

A couple wished to turn the unfinished half of their Creve Coeur, MO basement into special spaces for themselves and the grandchildren. Four functions were turned into 3 separate rooms: an arts and crafts room for the grandkids, a gift wrapping room for the wife, with office space for both of them, and a work room for the husband (not pictured).
The 3 rooms are accessed by a large hall, which houses a deep, stainless steel sink operated by foot pedals, which comes in handy for greasy, sticky or paint-smeared hands of all ages.
The gift wrapping room is adult art projects plus an office work space. Grandparents can leave their projects out and undisturbed by little ones by simply closing the French doors. Custom Wellborn cabinetry becomes work tables with the addition of wood tops. The impressive floor-to-ceiling hutch cabinet that holds gift wrapping supplies is custom-designed and built by Mosby to fit exact crafting needs.
Photo by Toby Weiss
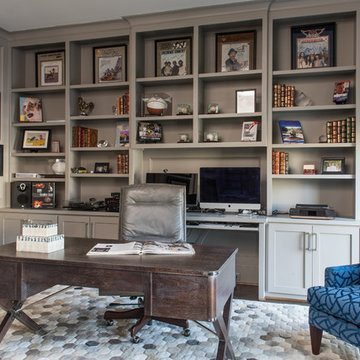
This home office shows how beauty can be mixed with functional and provide a stunning result. The cobalt color scheme throughout the home is brought into the space by a blue lounge chair. The custom gray painted shaker style cabinets behind the modern, rustic desk show off plenty of the homeowners keepsakes and treasures.

Kate Benjamin Photography, Shot for Dillman & Upton, SL Smith Design
Klassisches Lesezimmer mit grauer Wandfarbe, dunklem Holzboden und Einbau-Schreibtisch in Detroit
Klassisches Lesezimmer mit grauer Wandfarbe, dunklem Holzboden und Einbau-Schreibtisch in Detroit
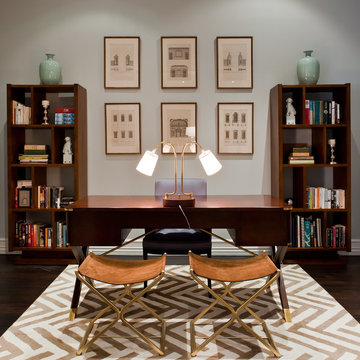
Mittelgroßes Klassisches Arbeitszimmer ohne Kamin mit Arbeitsplatz, grauer Wandfarbe, dunklem Holzboden und freistehendem Schreibtisch in New York
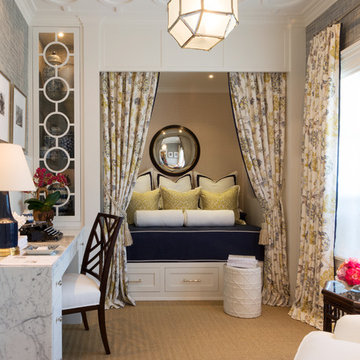
Photo: Carolyn Reyes © 2015 Houzz
Writer’s Room, main house
Design team: Robert Frank Design
Mittelgroßes Klassisches Arbeitszimmer in Los Angeles
Mittelgroßes Klassisches Arbeitszimmer in Los Angeles
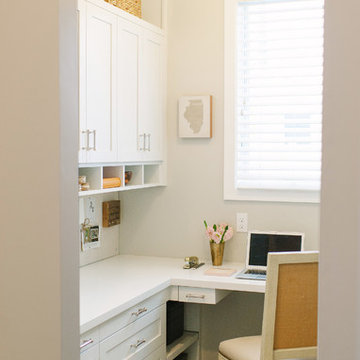
Design By FAD Member Callahan Interiors
Jenn Anibal Photography
Kleines Klassisches Arbeitszimmer in Detroit
Kleines Klassisches Arbeitszimmer in Detroit
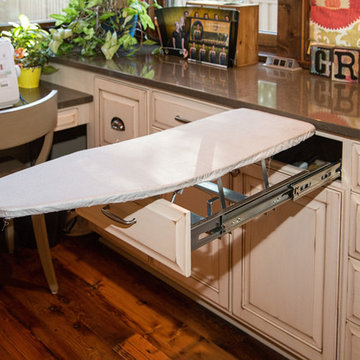
Mittelgroßes Klassisches Nähzimmer ohne Kamin mit dunklem Holzboden, brauner Wandfarbe und Einbau-Schreibtisch in Sonstige
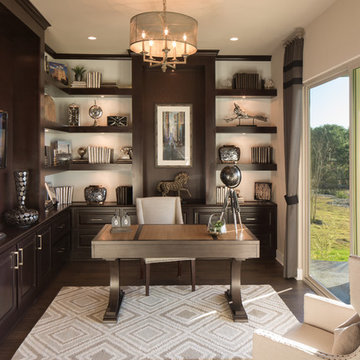
Klassisches Arbeitszimmer mit beiger Wandfarbe, dunklem Holzboden, freistehendem Schreibtisch und braunem Boden in Austin

Coronado, CA
The Alameda Residence is situated on a relatively large, yet unusually shaped lot for the beachside community of Coronado, California. The orientation of the “L” shaped main home and linear shaped guest house and covered patio create a large, open courtyard central to the plan. The majority of the spaces in the home are designed to engage the courtyard, lending a sense of openness and light to the home. The aesthetics take inspiration from the simple, clean lines of a traditional “A-frame” barn, intermixed with sleek, minimal detailing that gives the home a contemporary flair. The interior and exterior materials and colors reflect the bright, vibrant hues and textures of the seaside locale.

Once apon a time I was a scary basement located in a congested section of Cambridge MA. My clients and I set out to create a new space inspired by France that could also double as a guest room when needed. Painting the existing wood joists and adding bead board in between the joists and painting any exposed pipes white celebrates the ceiling rather than trying to hide it keeps the much needed ceiling height. Italian furniture, books and antique rug gives this once basement a very European well travelled feel.
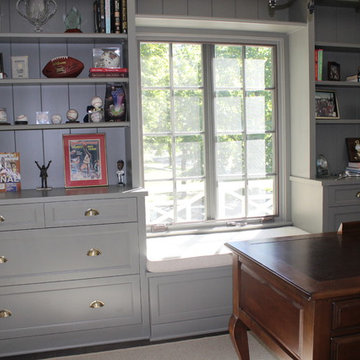
Home Office
Interior Design Partner: Becky Howley
Klassisches Arbeitszimmer in Milwaukee
Klassisches Arbeitszimmer in Milwaukee
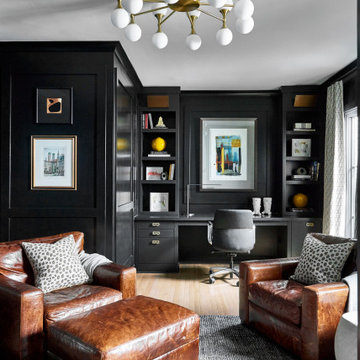
Klassisches Arbeitszimmer mit schwarzer Wandfarbe, braunem Holzboden, Einbau-Schreibtisch, braunem Boden und Wandpaneelen in Atlanta
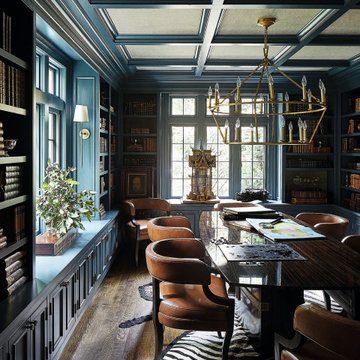
This home office features a turquoise painted ceiling and bookshelves. The large desk is surrounded by leather chairs. A zebra-hide rug lays underneath the table. A gold chandelier hangs above the table.
Klassische Arbeitszimmer Ideen und Design

Klassisches Arbeitszimmer mit bunten Wänden, braunem Holzboden, freistehendem Schreibtisch, braunem Boden, gewölbter Decke und Tapetenwänden in Denver
4
