Klassische Häuser mit Wandpaneelen Ideen und Design
Suche verfeinern:
Budget
Sortieren nach:Heute beliebt
21 – 40 von 1.185 Fotos
1 von 3
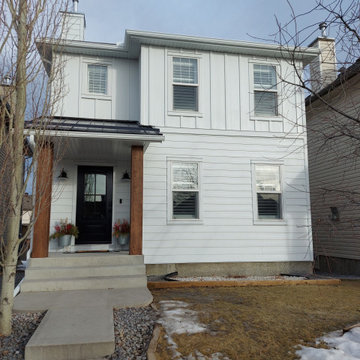
James Hardie Cedarmill Select 8.25" Siding in Arctic White to Main Level, James Hardie Board and Batten in Arctic White to Upper Level. James Hardie Trim in Arctic White. New North Star Black Door. LUX Panel Columns in Knotty Teak, Wayne Building Products Metal Lab Portico Roof in Black. (21-3431)

Modern Rustic Swan Valley home combines rock with thick mortar lines, black siding, soffit and fascia, and wood beams with copper lighting.
Großes Klassisches Einfamilienhaus mit Faserzement-Fassade, schwarzer Fassadenfarbe, Satteldach, Schindeldach, schwarzem Dach und Wandpaneelen in Sonstige
Großes Klassisches Einfamilienhaus mit Faserzement-Fassade, schwarzer Fassadenfarbe, Satteldach, Schindeldach, schwarzem Dach und Wandpaneelen in Sonstige
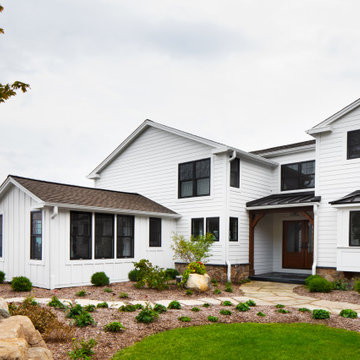
Beautiful rich stain sets the mood in Townline Road creating a cozy feel in this beachside remodel with old cottage flair. Our favorite features of this home are the mixed metal lighting, shiplap accents, oversized windows to enhance the lakefront view, and large custom beams in the living room. We’ve restored and recreated this lovely beach side home for this family to enjoy for years to come.
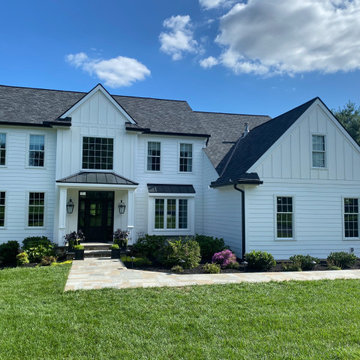
Stucco removed & Wolf siding added, all new windows, gas lanterns & metal roof material!
Großes Klassisches Einfamilienhaus mit Mix-Fassade, weißer Fassadenfarbe, Misch-Dachdeckung, schwarzem Dach und Wandpaneelen in Philadelphia
Großes Klassisches Einfamilienhaus mit Mix-Fassade, weißer Fassadenfarbe, Misch-Dachdeckung, schwarzem Dach und Wandpaneelen in Philadelphia
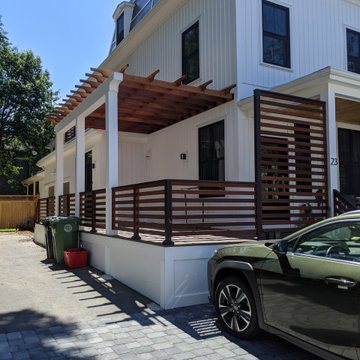
Klassisches Haus mit weißer Fassadenfarbe, schwarzem Dach und Wandpaneelen in Boston
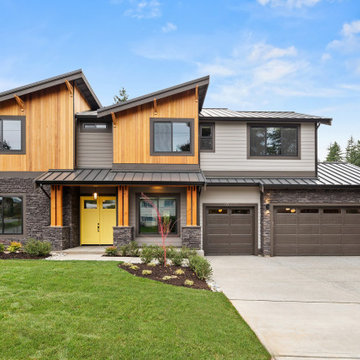
Transitional PNW home with yellow entry door.
Großes, Zweistöckiges Klassisches Einfamilienhaus mit Mix-Fassade, grauer Fassadenfarbe, Pultdach, Blechdach, schwarzem Dach und Wandpaneelen in Seattle
Großes, Zweistöckiges Klassisches Einfamilienhaus mit Mix-Fassade, grauer Fassadenfarbe, Pultdach, Blechdach, schwarzem Dach und Wandpaneelen in Seattle
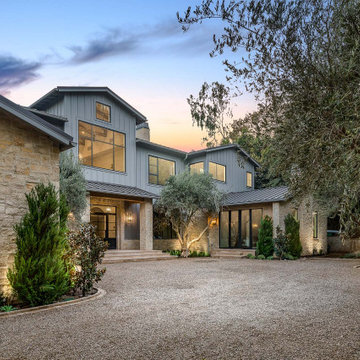
Geräumiges, Dreistöckiges Klassisches Einfamilienhaus mit Steinfassade, grauer Fassadenfarbe, Blechdach, grauem Dach und Wandpaneelen in Los Angeles
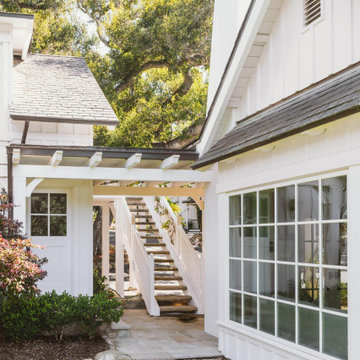
Großes, Einstöckiges Klassisches Einfamilienhaus mit weißer Fassadenfarbe und Wandpaneelen in Santa Barbara
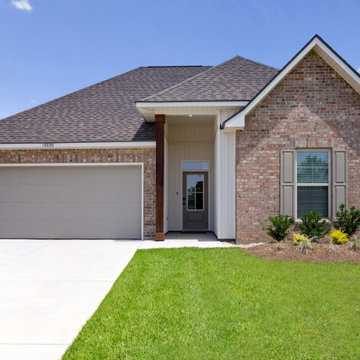
Crystal Lake is conveniently located in Gulfport off of Canal Road with quick access to I-10 for easy commuting, short trips to the beach, local shopping, and entertainment. This peaceful lake community is located less than 5 minutes from all of the best Gulfport has to offer.
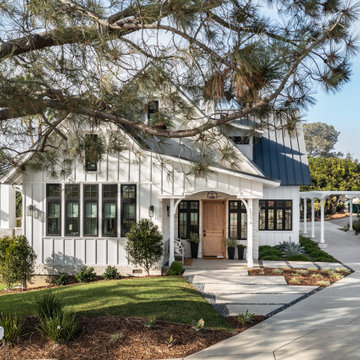
Magnolia - Carlsbad, CA
3,000+ sf two-story home, 4 bedrooms, 3.5 baths, plus a connected two-stall garage/ exercise space with bonus room above.
Magnolia is a significant transformation of the owner's childhood home. Features like the steep 12:12 metal roofs softening to 3:12 pitches; soft arch-shaped doug fir beams; custom-designed double gable brackets; exaggerated beam extensions; a detached arched/ louvered carport marching along the front of the home; an expansive rear deck with beefy brick bases with quad columns, large protruding arched beams; an arched louvered structure centered on an outdoor fireplace; cased out openings, detailed trim work throughout the home; and many other architectural features have created a unique and elegant home along Highland Ave. in Carlsbad, CA.
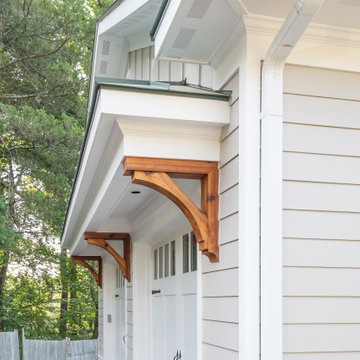
Custom remodel and build in the heart of Ruxton, Maryland. The foundation was kept and Eisenbrandt Companies remodeled the entire house with the design from Andy Niazy Architecture. A beautiful combination of painted brick and hardy siding, this home was built to stand the test of time. Accented with standing seam roofs and board and batten gambles. Custom garage doors with wood corbels. Marvin Elevate windows with a simplistic grid pattern. Blue stone walkway with old Carolina brick as its border. Versatex trim throughout.

This white house with a swimming pool would be perfect for families. This house is situated outside the noisy city and surrounded by green trees and nature. ⠀
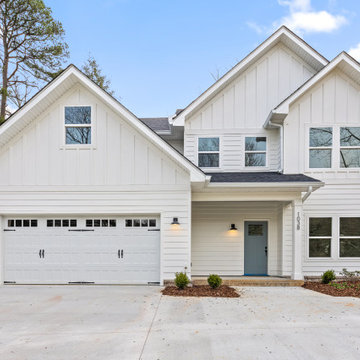
Mittelgroßes, Zweistöckiges Klassisches Einfamilienhaus mit Faserzement-Fassade, weißer Fassadenfarbe, Satteldach, Schindeldach, schwarzem Dach und Wandpaneelen in Sonstige
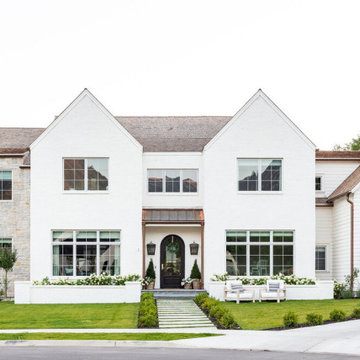
Studio McGee's New McGee Home featuring Tumbled Natural Stones, Painted brick, and Lap Siding.
Großes, Zweistöckiges Klassisches Einfamilienhaus mit Mix-Fassade, bunter Fassadenfarbe, Satteldach, Schindeldach, braunem Dach und Wandpaneelen in Salt Lake City
Großes, Zweistöckiges Klassisches Einfamilienhaus mit Mix-Fassade, bunter Fassadenfarbe, Satteldach, Schindeldach, braunem Dach und Wandpaneelen in Salt Lake City
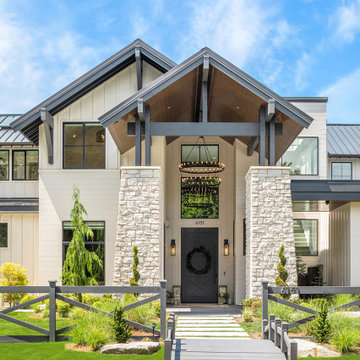
Bridle Trails dream contemporary farmhouse in Kirkland, WA. Custom-crafted and meticulously curated this estate has both form and function. It features beautiful interiors with dream amenities such as: an indoor basketball court, theater, wet bar, gym, hot tub, sauna, and more.
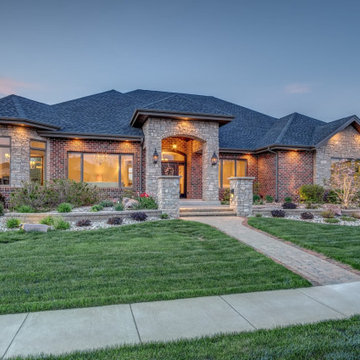
Einstöckiges, Geräumiges Klassisches Einfamilienhaus mit Steinfassade, bunter Fassadenfarbe, Satteldach, Schindeldach, blauem Dach und Wandpaneelen in Sonstige
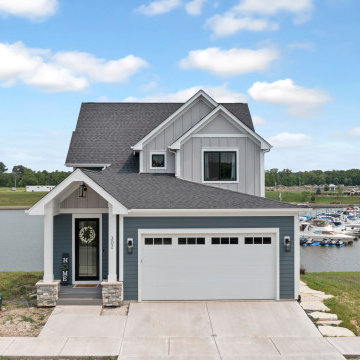
James Hardie Board and Batten in Pearl gray
James Hardie Lap siding in Evening Blue
James Hardie Trim in Arctic White
Masonry is ProVia Frost Terra Cut
Roof is Certainteed Moire Black
Windows are Pella Impervia in Black
Decking is Trex Transcend Island Mist
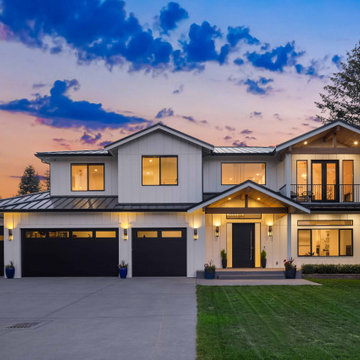
Großes, Zweistöckiges Klassisches Einfamilienhaus mit Faserzement-Fassade, weißer Fassadenfarbe, Satteldach, Blechdach, schwarzem Dach und Wandpaneelen in Seattle
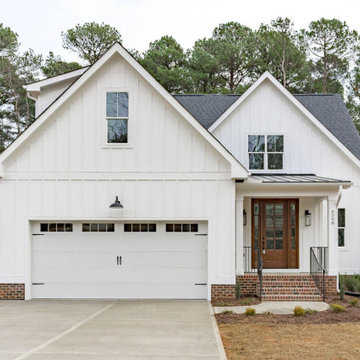
Klassisches Einfamilienhaus mit Faserzement-Fassade, weißer Fassadenfarbe, Satteldach, Schindeldach, schwarzem Dach und Wandpaneelen in Raleigh
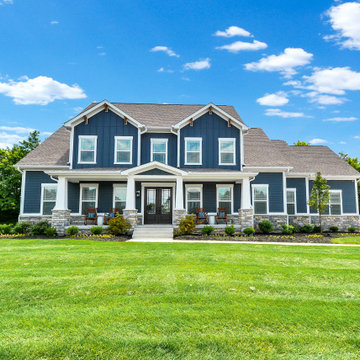
Mittelgroßes, Zweistöckiges Klassisches Einfamilienhaus mit Faserzement-Fassade, blauer Fassadenfarbe, Satteldach, Schindeldach und Wandpaneelen in Kolumbus
Klassische Häuser mit Wandpaneelen Ideen und Design
2