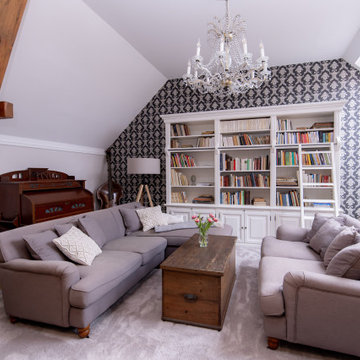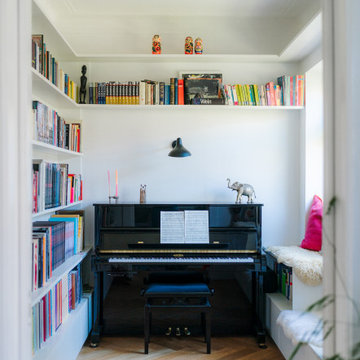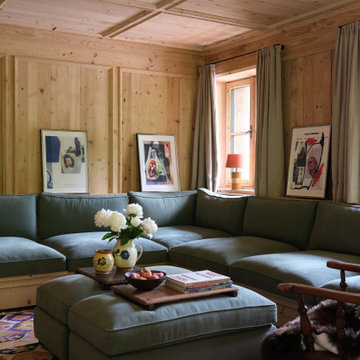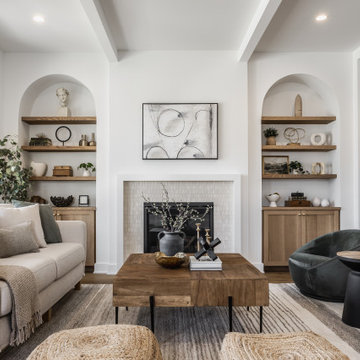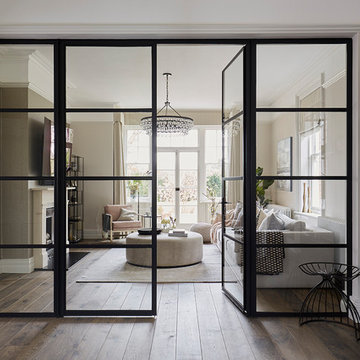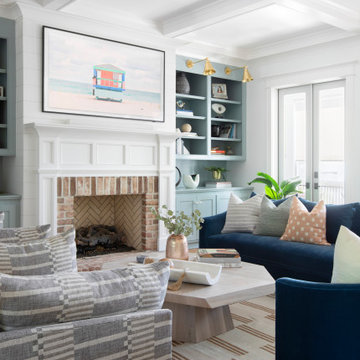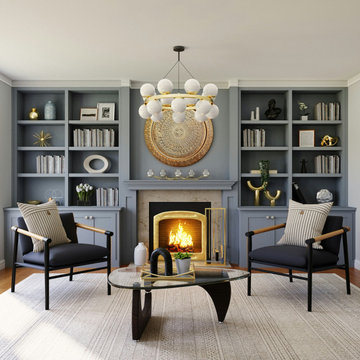Klassische Wohnzimmer Ideen und Design
Suche verfeinern:
Budget
Sortieren nach:Heute beliebt
1 – 20 von 684.026 Fotos

Großes, Fernseherloses, Offenes Klassisches Wohnzimmer mit grauer Wandfarbe, braunem Holzboden, Kamin, verputzter Kaminumrandung und braunem Boden in Dallas
Finden Sie den richtigen Experten für Ihr Projekt

Offenes Klassisches Wohnzimmer mit weißer Wandfarbe, hellem Holzboden, Gaskamin, TV-Wand, beigem Boden und freigelegten Dachbalken in San Francisco

Side view of a recently styled family room complete with stone fireplace and wood mantel, medium wood custom built-ins, sofa and chairs, black console table with white table lamps, traverse rod window treatments and exposed beams in Charlotte, NC.

Abgetrenntes Klassisches Wohnzimmer mit blauer Wandfarbe, braunem Holzboden und braunem Boden in Atlanta

Klassisches Wohnzimmer mit beiger Wandfarbe, dunklem Holzboden, Kamin, Kaminumrandung aus Stein und braunem Boden in Minneapolis

Family room adjacent to kitchen. Paint color on fireplace mantel is Benjamin Moore #1568 Quarry Rock. The trim is Benjamin Moore OC-21. The bookcases are prefinished by the cabinet manufacturer, white with a pewter glaze. Designed by Julie Williams Design, Photo by Eric Rorer Photgraphy, Justin Construction

Casual comfortable family living is the heart of this home! Organization is the name of the game in this fast paced yet loving family! Between school, sports, and work everyone needs to hustle, but this casual comfortable family room encourages family gatherings and relaxation! Photography: Stephen Karlisch

Angie Seckinger
Großes, Abgetrenntes Klassisches Wohnzimmer mit beiger Wandfarbe, Kamin, Kaminumrandung aus Stein und gewölbter Decke in Washington, D.C.
Großes, Abgetrenntes Klassisches Wohnzimmer mit beiger Wandfarbe, Kamin, Kaminumrandung aus Stein und gewölbter Decke in Washington, D.C.

Photography by Michael J. Lee
Großes, Repräsentatives, Offenes, Fernseherloses Klassisches Wohnzimmer mit beiger Wandfarbe, Gaskamin, braunem Holzboden, Kaminumrandung aus Stein, braunem Boden und eingelassener Decke in Boston
Großes, Repräsentatives, Offenes, Fernseherloses Klassisches Wohnzimmer mit beiger Wandfarbe, Gaskamin, braunem Holzboden, Kaminumrandung aus Stein, braunem Boden und eingelassener Decke in Boston

Picture Perfect House
Großes, Offenes Klassisches Wohnzimmer mit beiger Wandfarbe, dunklem Holzboden, Kamin, TV-Wand, Kaminumrandung aus Stein und braunem Boden in Chicago
Großes, Offenes Klassisches Wohnzimmer mit beiger Wandfarbe, dunklem Holzboden, Kamin, TV-Wand, Kaminumrandung aus Stein und braunem Boden in Chicago

Complete Custom Basement / Lower Level Renovation.
Photography by: Ben Gebo
For Before and After Photos please see our Facebook Account.
https://www.facebook.com/pages/Pinney-Designs/156913921096192

Conceived as a remodel and addition, the final design iteration for this home is uniquely multifaceted. Structural considerations required a more extensive tear down, however the clients wanted the entire remodel design kept intact, essentially recreating much of the existing home. The overall floor plan design centers on maximizing the views, while extensive glazing is carefully placed to frame and enhance them. The residence opens up to the outdoor living and views from multiple spaces and visually connects interior spaces in the inner court. The client, who also specializes in residential interiors, had a vision of ‘transitional’ style for the home, marrying clean and contemporary elements with touches of antique charm. Energy efficient materials along with reclaimed architectural wood details were seamlessly integrated, adding sustainable design elements to this transitional design. The architect and client collaboration strived to achieve modern, clean spaces playfully interjecting rustic elements throughout the home.
Greenbelt Homes
Glynis Wood Interiors
Photography by Bryant Hill
Klassische Wohnzimmer Ideen und Design
1
