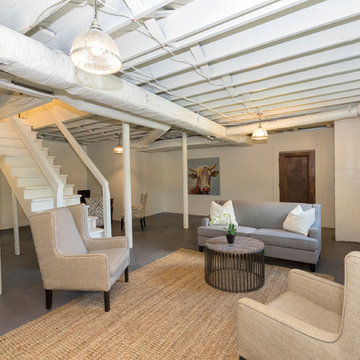Klassischer Keller mit Betonboden Ideen und Design
Suche verfeinern:
Budget
Sortieren nach:Heute beliebt
121 – 140 von 491 Fotos
1 von 3
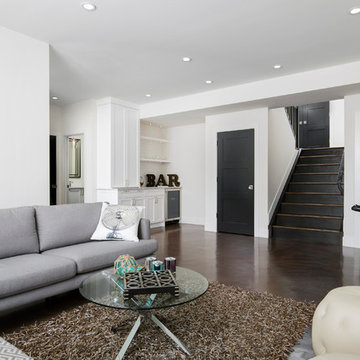
The open family /media room design has a walk up wet bar and heated acid stained floors through out.
Mittelgroßes Klassisches Souterrain mit weißer Wandfarbe und Betonboden in Calgary
Mittelgroßes Klassisches Souterrain mit weißer Wandfarbe und Betonboden in Calgary
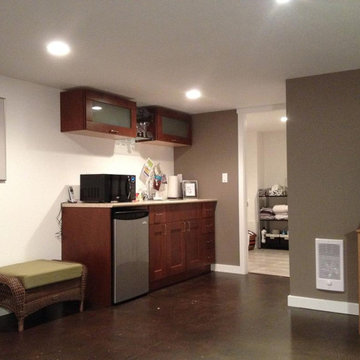
Mittelgroßes Klassisches Souterrain ohne Kamin mit grauer Wandfarbe und Betonboden in Vancouver

Mittelgroßes Klassisches Untergeschoss mit grüner Wandfarbe, Kaminumrandung aus Stein, Betonboden und Gaskamin in Edmonton
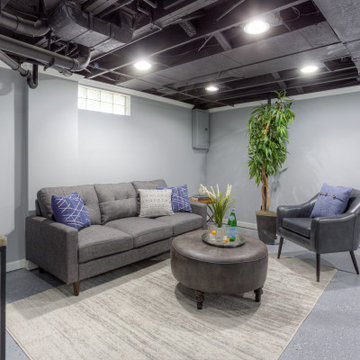
Previously unfinished and unusable basement transformed into a comforting lounge space with open ceiling painted black to provide the illusion of a higher ceiling and epoxied floors.
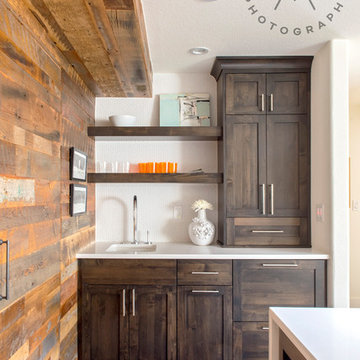
HBK Photography shot for Lauren Maggio Design
Mittelgroßer Klassischer Hochkeller mit weißer Wandfarbe, Betonboden und grauem Boden
Mittelgroßer Klassischer Hochkeller mit weißer Wandfarbe, Betonboden und grauem Boden
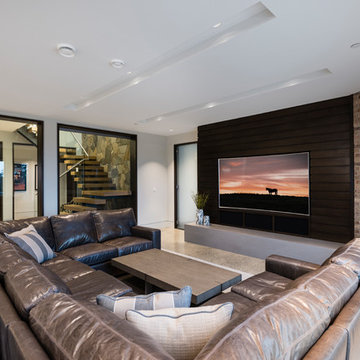
For a family that loves hosting large gatherings, this expansive home is a dream; boasting two unique entertaining spaces, each expanding onto outdoor-living areas, that capture its magnificent views. The sheer size of the home allows for various ‘experiences’; from a rec room perfect for hosting game day and an eat-in wine room escape on the lower-level, to a calming 2-story family greatroom on the main. Floors are connected by freestanding stairs, framing a custom cascading-pendant light, backed by a stone accent wall, and facing a 3-story waterfall. A custom metal art installation, templated from a cherished tree on the property, both brings nature inside and showcases the immense vertical volume of the house.
Photography: Paul Grdina
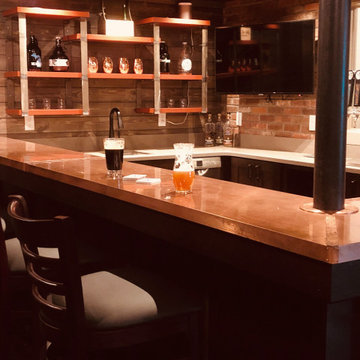
In this project, Rochman Design Build converted an unfinished basement of a new Ann Arbor home into a stunning home pub and entertaining area, with commercial grade space for the owners' craft brewing passion. The feel is that of a speakeasy as a dark and hidden gem found in prohibition time. The materials include charcoal stained concrete floor, an arched wall veneered with red brick, and an exposed ceiling structure painted black. Bright copper is used as the sparkling gem with a pressed-tin-type ceiling over the bar area, which seats 10, copper bar top and concrete counters. Old style light fixtures with bare Edison bulbs, well placed LED accent lights under the bar top, thick shelves, steel supports and copper rivet connections accent the feel of the 6 active taps old-style pub. Meanwhile, the brewing room is splendidly modern with large scale brewing equipment, commercial ventilation hood, wash down facilities and specialty equipment. A large window allows a full view into the brewing room from the pub sitting area. In addition, the space is large enough to feel cozy enough for 4 around a high-top table or entertain a large gathering of 50. The basement remodel also includes a wine cellar, a guest bathroom and a room that can be used either as guest room or game room, and a storage area.
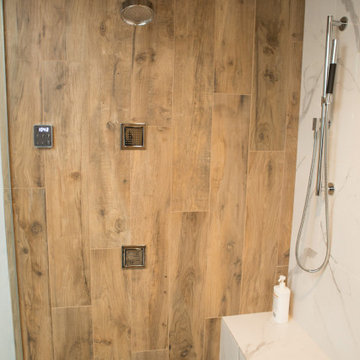
Custom porcelain shower bench and pebble tile flooring in basement bathroom shower.
Geräumiger Klassischer Hochkeller mit weißer Wandfarbe, Betonboden, Gaskamin, Kaminumrandung aus Stein und grauem Boden in Chicago
Geräumiger Klassischer Hochkeller mit weißer Wandfarbe, Betonboden, Gaskamin, Kaminumrandung aus Stein und grauem Boden in Chicago
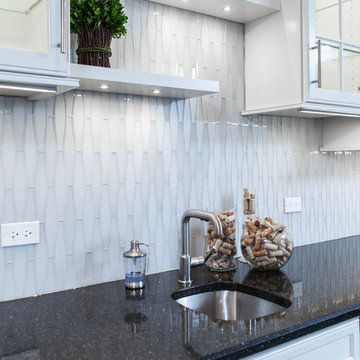
Photo by Studio West Photography
Großer Klassischer Hochkeller mit grauer Wandfarbe und Betonboden in Chicago
Großer Klassischer Hochkeller mit grauer Wandfarbe und Betonboden in Chicago
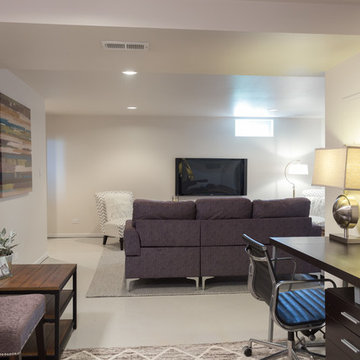
Mittelgroßer Klassischer Hochkeller ohne Kamin mit weißer Wandfarbe, Betonboden und weißem Boden in Chicago
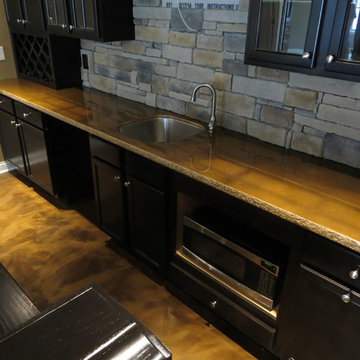
Epoxy coating on a concrete floor and a wood counter surfaced with our countertop epoxy.
Klassischer Keller mit Betonboden in Cincinnati
Klassischer Keller mit Betonboden in Cincinnati
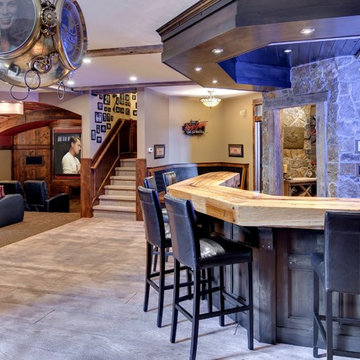
Home built and designed by Divine Custom Homes
Photos by Spacecrafting
Klassisches Souterrain mit brauner Wandfarbe, Betonboden und braunem Boden in Minneapolis
Klassisches Souterrain mit brauner Wandfarbe, Betonboden und braunem Boden in Minneapolis
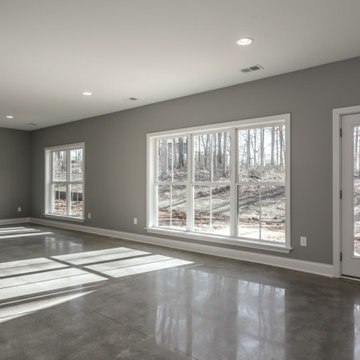
Klassisches Souterrain mit grauer Wandfarbe, Betonboden und grauem Boden in Louisville
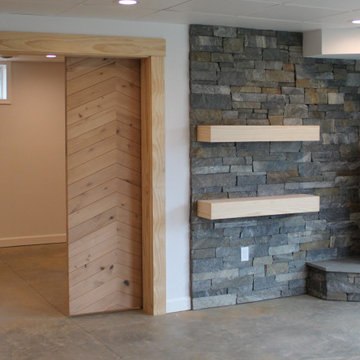
This almost finished basement renovation in Point of Rocks, MD with rolling wood barn doors next to a stone veneer corner wall area with a gas fireplace and a bathroom with really cool and colorful ceramic tile on the walls
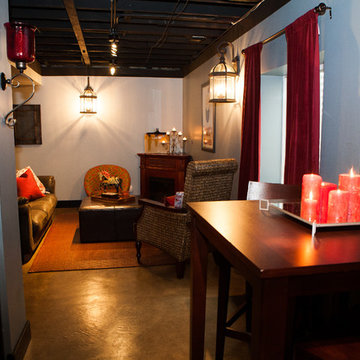
www.316photos.com
Mittelgroßes Klassisches Untergeschoss mit grauer Wandfarbe, Betonboden und grauem Boden in Chicago
Mittelgroßes Klassisches Untergeschoss mit grauer Wandfarbe, Betonboden und grauem Boden in Chicago
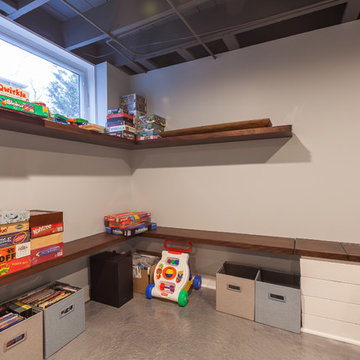
Elizabeth Steiner Photography
Großer Klassischer Hochkeller ohne Kamin mit blauer Wandfarbe, Betonboden und blauem Boden in Chicago
Großer Klassischer Hochkeller ohne Kamin mit blauer Wandfarbe, Betonboden und blauem Boden in Chicago
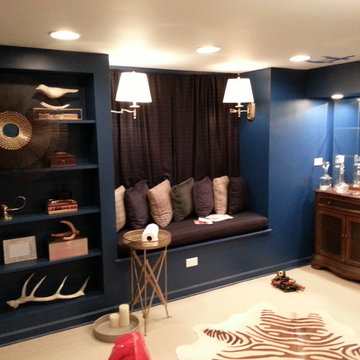
Mittelgroßer Klassischer Keller mit blauer Wandfarbe, Betonboden und beigem Boden in Chicago
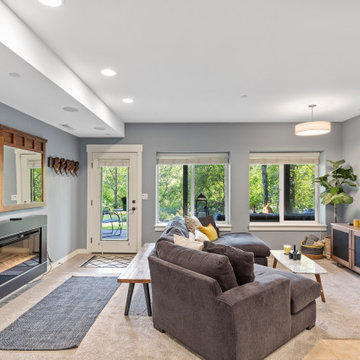
Mother-in-Law basement makeover
Mittelgroßes Klassisches Souterrain mit grauer Wandfarbe, Betonboden, Hängekamin, Kaminumrandung aus Metall und blauem Boden in Seattle
Mittelgroßes Klassisches Souterrain mit grauer Wandfarbe, Betonboden, Hängekamin, Kaminumrandung aus Metall und blauem Boden in Seattle
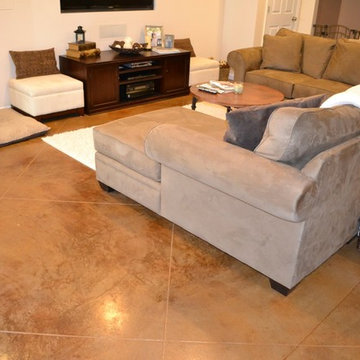
Customcrete
Mittelgroßes Klassisches Souterrain mit bunten Wänden und Betonboden in St. Louis
Mittelgroßes Klassisches Souterrain mit bunten Wänden und Betonboden in St. Louis
Klassischer Keller mit Betonboden Ideen und Design
7
