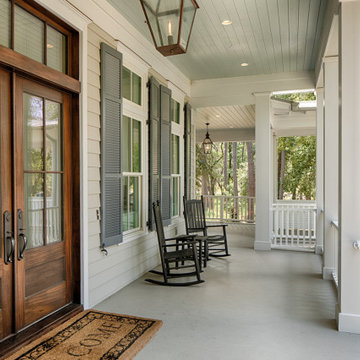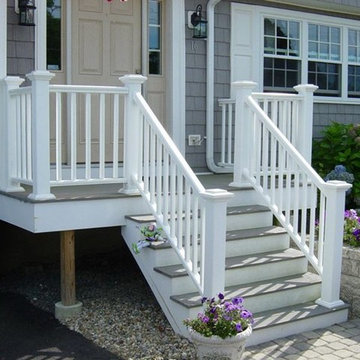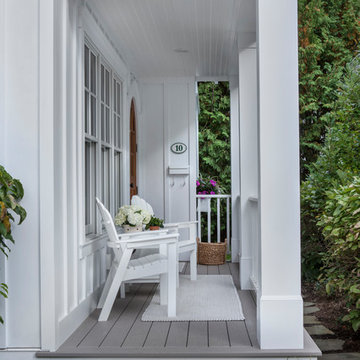Maritimes Veranda im Vorgarten Ideen und Design
Suche verfeinern:
Budget
Sortieren nach:Heute beliebt
1 – 20 von 673 Fotos
1 von 3

Screened-in porch with painted cedar shakes.
Mittelgroßes, Verglastes, Überdachtes Maritimes Veranda im Vorgarten mit Betonplatten und Holzgeländer in Sonstige
Mittelgroßes, Verglastes, Überdachtes Maritimes Veranda im Vorgarten mit Betonplatten und Holzgeländer in Sonstige

This Cape Cod house on Hyannis Harbor was designed to capture the views of the harbor. Coastal design elements such as ship lap, compass tile, and muted coastal colors come together to create an ocean feel.
Photography: Joyelle West
Designer: Christine Granfield
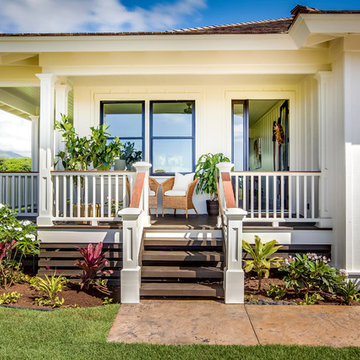
The stained concrete walk leads up to the front steps, potted plants frame the wicker outdoor furniture placed below the black framed windows. A full light door leads into the home. The board and batten walls are painted white, and contrasted by the coco brown decking and shaker roof. The bronze lanterns and carriage house garage doors continue the contrasting theme.
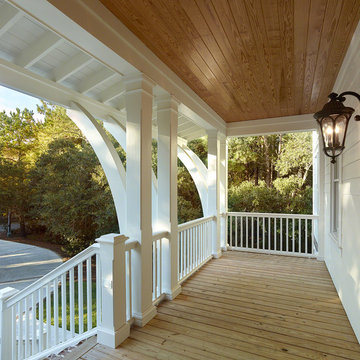
Holger Obenaus
Mittelgroßes, Überdachtes Maritimes Veranda im Vorgarten mit Dielen in Charleston
Mittelgroßes, Überdachtes Maritimes Veranda im Vorgarten mit Dielen in Charleston
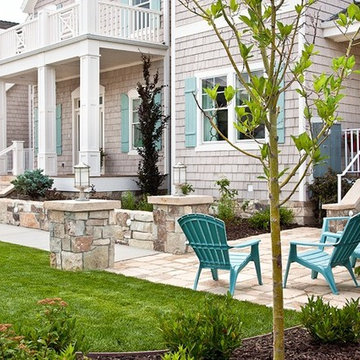
A concrete path, backed by a rock seat wall, lit with low voltage lighting, transitions to a private patio.
Photo Credit: Platinum Landscape & Pools
Kleines Maritimes Veranda im Vorgarten mit Natursteinplatten in Salt Lake City
Kleines Maritimes Veranda im Vorgarten mit Natursteinplatten in Salt Lake City
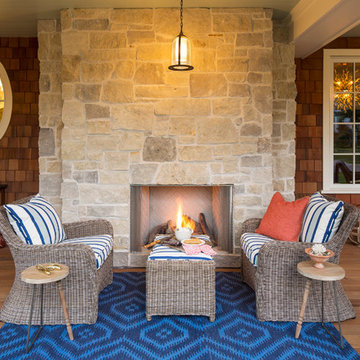
Make the most of outdoor living and add a fireplace to your porch so you can enjoy the space year-round!
Built by Great Neighborhood Homes, Photography by Troy Thies, Landscaping by Moms Landscaping
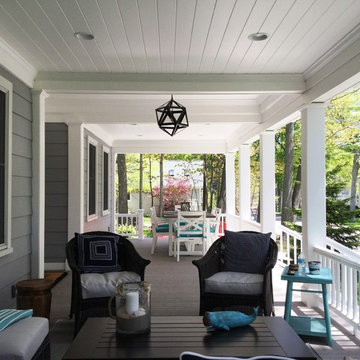
Front porch offers a shady retreat and people-watching location for vacation home at the beach.
Mittelgroßes, Überdachtes Maritimes Veranda im Vorgarten mit Dielen in St. Louis
Mittelgroßes, Überdachtes Maritimes Veranda im Vorgarten mit Dielen in St. Louis
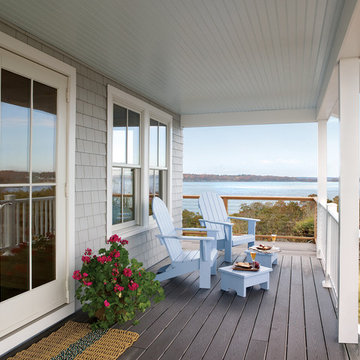
Andersen A-Series double-hung windows and Frenchwood outswing hinged patio door.
Mittelgroßes, Überdachtes Maritimes Veranda im Vorgarten mit Dielen in Minneapolis
Mittelgroßes, Überdachtes Maritimes Veranda im Vorgarten mit Dielen in Minneapolis
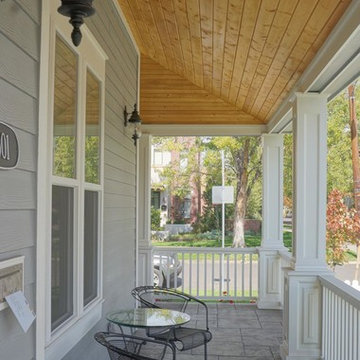
Wrap around front porch.
Mittelgroßes Maritimes Veranda im Vorgarten mit Betonplatten in Denver
Mittelgroßes Maritimes Veranda im Vorgarten mit Betonplatten in Denver

Rob Karosis, Sabrina Inc
Mittelgroßes, Überdachtes Maritimes Veranda im Vorgarten mit Dielen und Beleuchtung in Boston
Mittelgroßes, Überdachtes Maritimes Veranda im Vorgarten mit Dielen und Beleuchtung in Boston
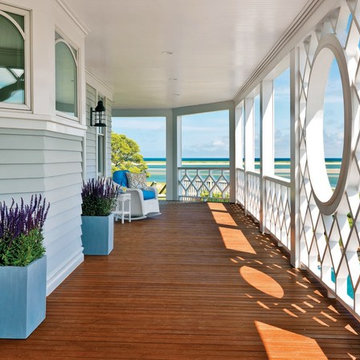
Richard Mandelkorn
Großes, Überdachtes Maritimes Veranda im Vorgarten mit Dielen in Boston
Großes, Überdachtes Maritimes Veranda im Vorgarten mit Dielen in Boston
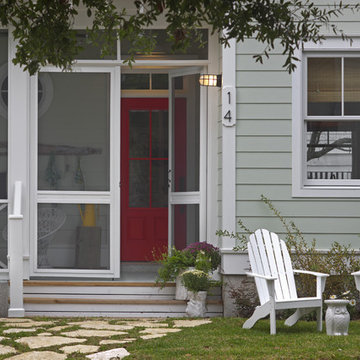
Exterior Paint Color: SW Dewy 6469
Exterior Trim Color: SW Extra White 7006
Door Color: SW Gladiola 6875
Mittelgroßes, Verglastes, Überdachtes Maritimes Veranda im Vorgarten in Atlanta
Mittelgroßes, Verglastes, Überdachtes Maritimes Veranda im Vorgarten in Atlanta
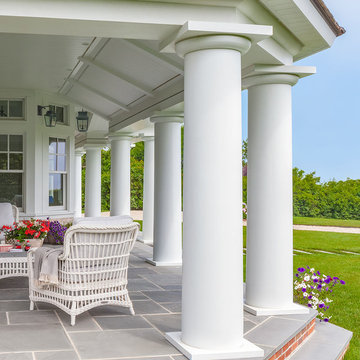
Custom coastal home on Cape Cod by Polhemus Savery DaSilva Architects Builders.
2018 BRICC AWARD (GOLD)
2018 PRISM AWARD (GOLD) //
Scope Of Work: Architecture, Construction //
Living Space: 7,005ft²
Photography: Brian Vanden Brink//
Exterior porch.
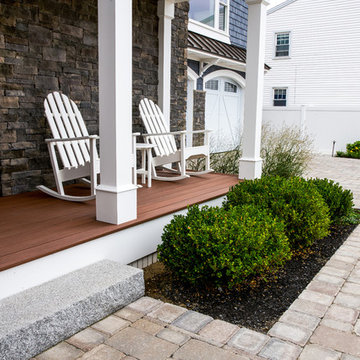
The client asked us to create a low maintenance, highly functional front entry to this beachfront retreat. As with most beach homes, guest parking is critical and creating an easy to navigate parking area is paramount to design success. We chose to maximize the front yard without turning it into a parking lot. Native crushed stone parking pads surrounded by sun loving, drought tolerant plants create exactly what the client was looking for.
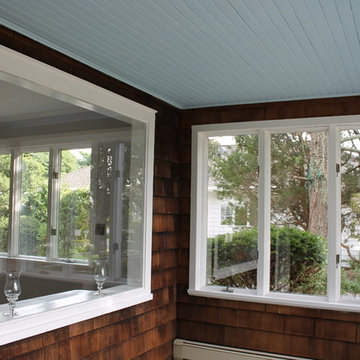
Enclosed Porch with water views, farmhouse windows and natural cedar shingles. Perfect Hampton's Cottage Style. Just imagine a couple of wicker chairs and colorful pillows to watch the sunsets.
Christine Ambers, ASID
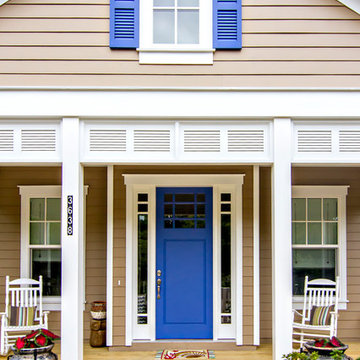
Glenn Layton Homes, LLC, "Building Your Coastal Lifestyle"
Überdachtes, Kleines Maritimes Veranda im Vorgarten mit Dielen in Jacksonville
Überdachtes, Kleines Maritimes Veranda im Vorgarten mit Dielen in Jacksonville
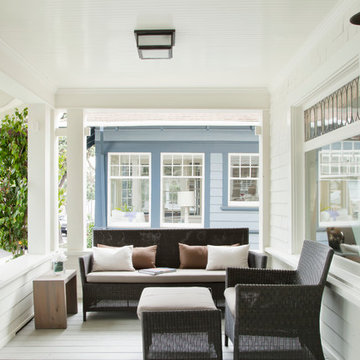
Santa Monica Beach House, Evens Architects - Front Porch
Photo by Manolo Langis
Maritimes Veranda im Vorgarten mit Beleuchtung in Los Angeles
Maritimes Veranda im Vorgarten mit Beleuchtung in Los Angeles
Maritimes Veranda im Vorgarten Ideen und Design
1
