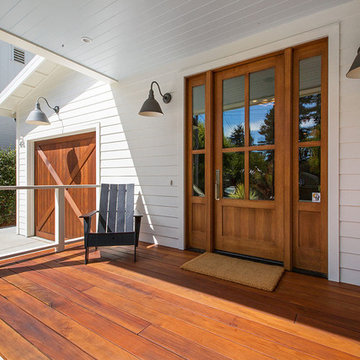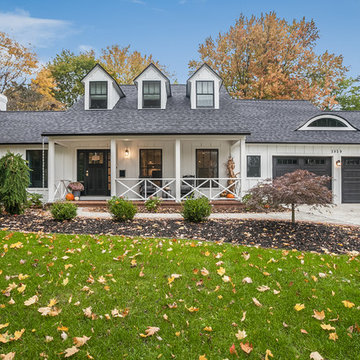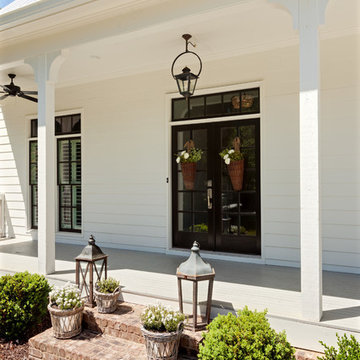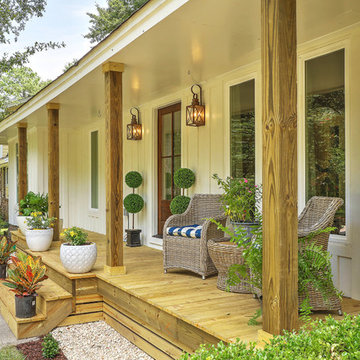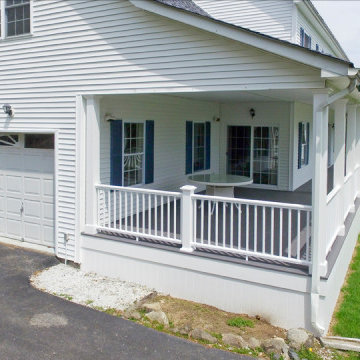Landhausstil Veranda im Vorgarten Ideen und Design
Suche verfeinern:
Budget
Sortieren nach:Heute beliebt
1 – 20 von 1.128 Fotos
1 von 3
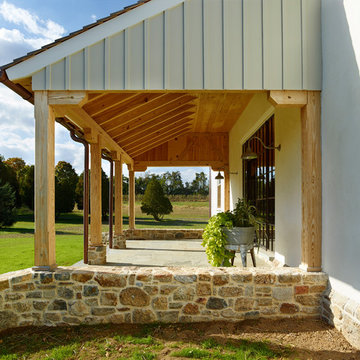
Jeffrey Totaro
Pinemar, Inc.- Philadelphia General Contractor & Home Builder.
Überdachtes Landhaus Veranda im Vorgarten mit Natursteinplatten in Philadelphia
Überdachtes Landhaus Veranda im Vorgarten mit Natursteinplatten in Philadelphia
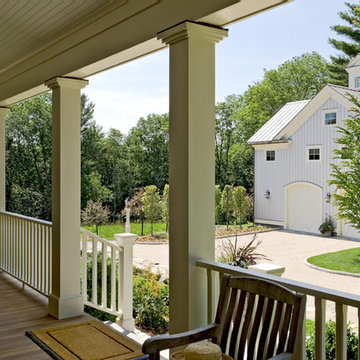
Berkshire Retreat. Photographer: Rob Karosis
Landhausstil Veranda im Vorgarten in New York
Landhausstil Veranda im Vorgarten in New York

AFTER: Georgia Front Porch designed and built a full front porch that complemented the new siding and landscaping. This farmhouse-inspired design features a 41 ft. long composite floor, 4x4 timber posts, tongue and groove ceiling covered by a black, standing seam metal roof.

Mittelgroßes Landhausstil Veranda im Vorgarten mit Säulen und Holzgeländer in Boston

Kleines, Überdachtes Landhausstil Veranda im Vorgarten mit Säulen und Natursteinplatten in Chicago
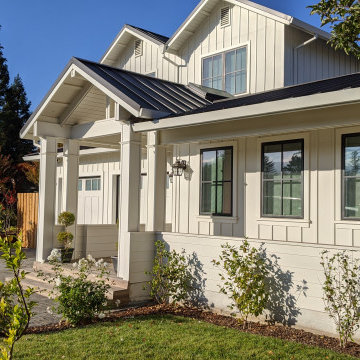
Geräumiges, Überdachtes Country Veranda im Vorgarten mit Säulen und Pflastersteinen
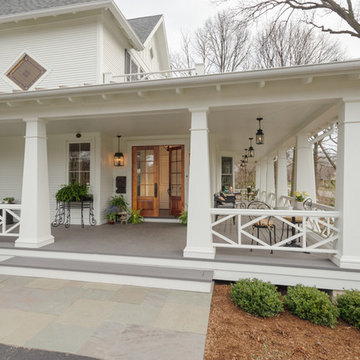
Finished renovation of Early American Farmhouse.
Photo by Karen Knecht Photography
Großes, Überdachtes Landhaus Veranda im Vorgarten in Chicago
Großes, Überdachtes Landhaus Veranda im Vorgarten in Chicago
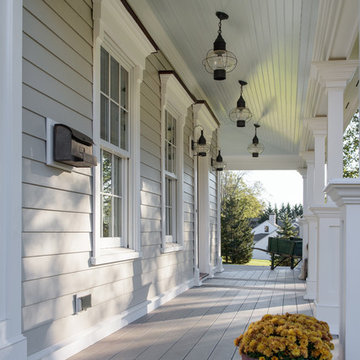
Custom wraparound porch with Wolf PVC composite decking, high gloss beaded ceiling, and hand crafted PVC architectural columns. Built for the harsh shoreline weather.
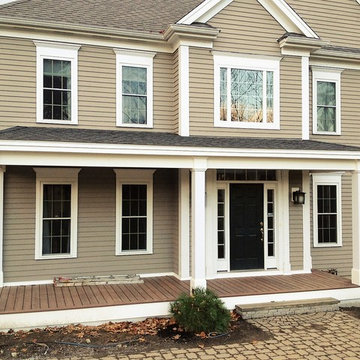
Kate Blehar
John T. Pugh, Architect, LLC is an architectural design firm located in Boston, Massachusetts. John is a registered architect, whose design work has been published and exhibited both nationally and internationally. In addition to his design accolades, John is a seasoned project manager who personally works with each client to design and craft their beautiful new residence or addition. Our firm can provide clients with seamless concept to construction close-out project delivery. If a client prefers working in a more traditional design-only basis, we warmly welcome that approach as well. “Customer first, customer focused” is our approach to every project.
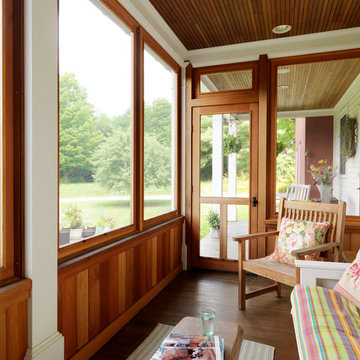
Photo by Susan Teare
Verglastes Landhaus Veranda im Vorgarten mit Sonnenschutz in Burlington
Verglastes Landhaus Veranda im Vorgarten mit Sonnenschutz in Burlington

Großes, Überdachtes Landhaus Veranda im Vorgarten mit Säulen und Betonboden in Sonstige
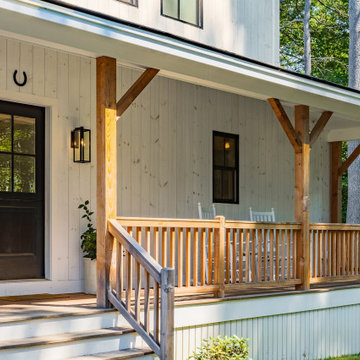
"Victoria Point" farmhouse barn home by Yankee Bar Homes, customized by Paul Dierkes, Architect. Sided in vertical pine barn board finished with a white pigmented stain. Black vinyl windows from Marvin. Farmer's porch finished in mahogany decking.
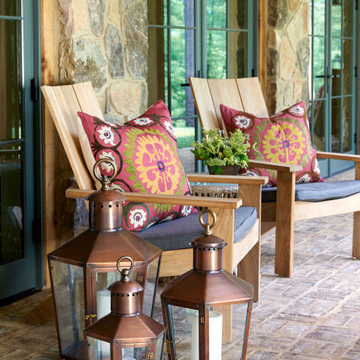
Bevolo Rault Pool House Lanterns accent the front porch at the 2021 Flower Showhouse.
https://flowermag.com/flower-magazine-showhouse-2021/
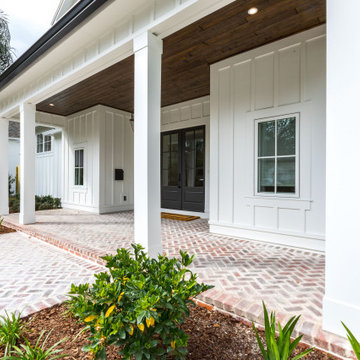
Front porch with SW Iron Ore painted double doors, Chicago brick front porch, Bevolo lanterns and vertical siding.
Großes Country Veranda im Vorgarten in Orlando
Großes Country Veranda im Vorgarten in Orlando
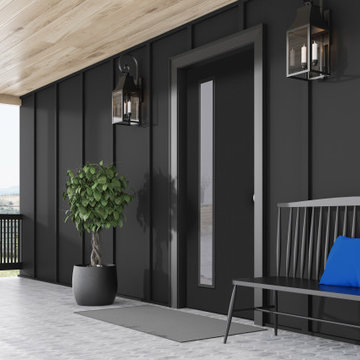
This Black and Light Hardwood Modern Farmhouse is the home of your dreams. The window in the door gives it extra added natural light. Also, the Belleville smooth door with Quill glass is the perfect addition.
Landhausstil Veranda im Vorgarten Ideen und Design
1
