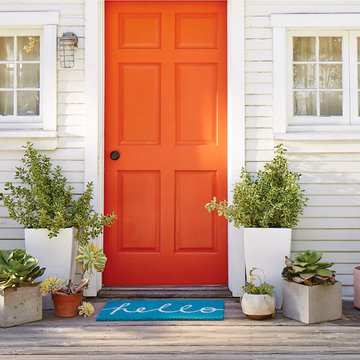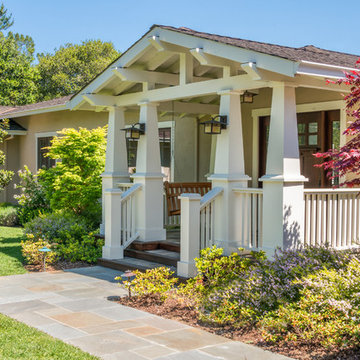Rustikales Veranda im Vorgarten Ideen und Design
Suche verfeinern:
Budget
Sortieren nach:Heute beliebt
1 – 20 von 2.041 Fotos
1 von 3

Our scope of work on this project was to add curb appeal to our clients' home, design a space for them to stay out of the rain when coming into their front entrance, completely changing the look of the exterior of their home.
Cedar posts and brackets were materials used for character and incorporating more of their existing stone to make it look like its been there forever. Our clients have fallen in love with their home all over again. We gave the front of their home a refresh that has not only added function but made the exterior look new again.

Überdachtes Uriges Veranda im Vorgarten mit Betonplatten und Holzgeländer in Kolumbus
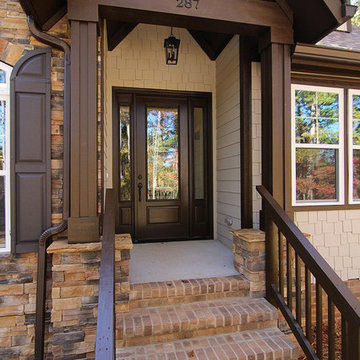
Brick steps lead to the dark brown painted front door, with vaulted porch ceiling above. See the craftsman details and woodwork on the porch columns and headers.
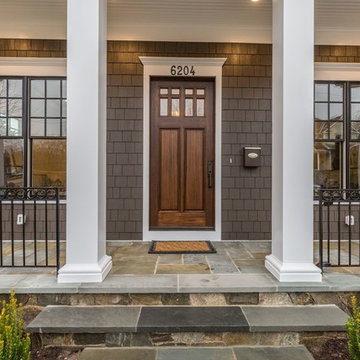
Beautiful new construction home by BrandBern Construction company on an infill lot in Bethesda, MD
Kevin Scrimgeour
Großes, Überdachtes Rustikales Veranda im Vorgarten mit Natursteinplatten in Washington, D.C.
Großes, Überdachtes Rustikales Veranda im Vorgarten mit Natursteinplatten in Washington, D.C.
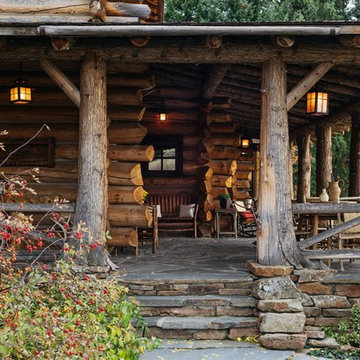
Derik Olsen Photography
Überdachtes Rustikales Veranda im Vorgarten mit Beleuchtung in Sonstige
Überdachtes Rustikales Veranda im Vorgarten mit Beleuchtung in Sonstige
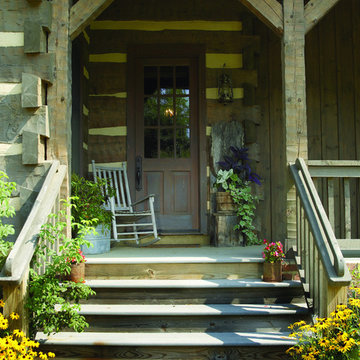
Mittelgroßes, Überdachtes Rustikales Veranda im Vorgarten mit Kübelpflanzen und Dielen in Sonstige
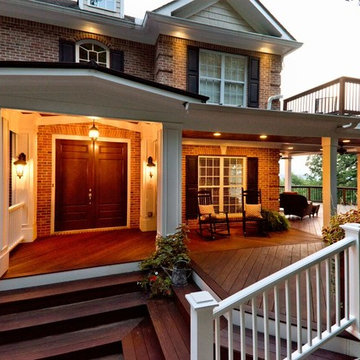
A gorgeous double-decker front porch in Marietta, Georgia. The home overlooks a beautiful tree-lined valley, making the porch a perfect place to enjoy nature!
At Atlanta Porch & Patio we are dedicated to building beautiful custom porches, decks, and outdoor living spaces throughout the metro Atlanta area. Our mission is to turn our clients’ ideas, dreams, and visions into personalized, tangible outcomes. Clients of Atlanta Porch & Patio rest easy knowing each step of their project is performed to the highest standards of honesty, integrity, and dependability. Our team of builders and craftsmen are licensed, insured, and always up to date on trends, products, designs, and building codes. We are constantly educating ourselves in order to provide our clients the best services at the best prices.
We deliver the ultimate professional experience with every step of our projects. After setting up a consultation through our website or by calling the office, we will meet with you in your home to discuss all of your ideas and concerns. After our initial meeting and site consultation, we will compile a detailed design plan and quote complete with renderings and a full listing of the materials to be used. Upon your approval, we will then draw up the necessary paperwork and decide on a project start date. From demo to cleanup, we strive to deliver your ultimate relaxation destination on time and on budget.
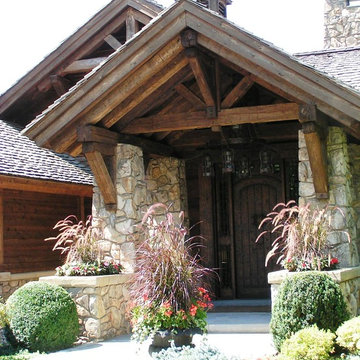
Mittelgroßes, Überdachtes Rustikales Veranda im Vorgarten mit Betonboden in New York
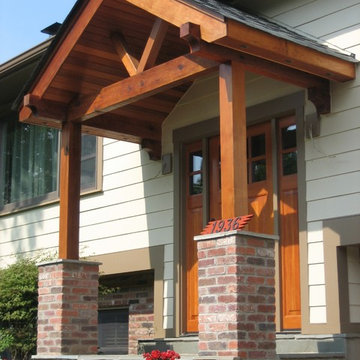
Mittelgroßes, Gefliestes Uriges Veranda im Vorgarten mit Pergola in Washington, D.C.
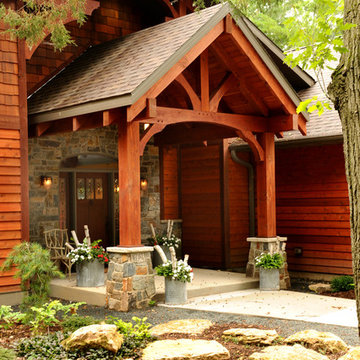
Photo by Hal Kearney.
Mittelgroßes, Überdachtes Uriges Veranda im Vorgarten mit Betonplatten in Milwaukee
Mittelgroßes, Überdachtes Uriges Veranda im Vorgarten mit Betonplatten in Milwaukee
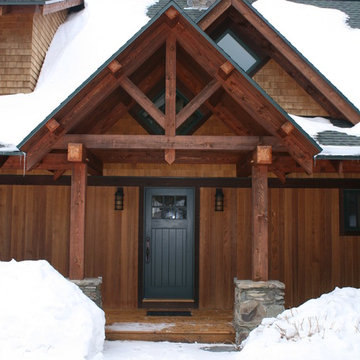
Mittelgroßes, Überdachtes Uriges Veranda im Vorgarten mit Dielen in Burlington
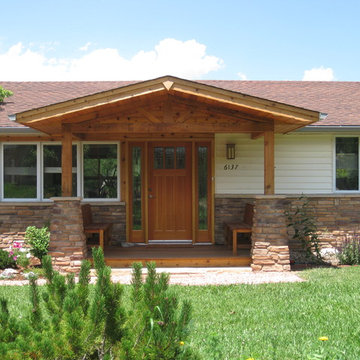
Front porch addition with Craftsman style clear pine door with stained glass. African mahogany decking and benches.
Mittelgroßes, Überdachtes Uriges Veranda im Vorgarten mit Dielen in Denver
Mittelgroßes, Überdachtes Uriges Veranda im Vorgarten mit Dielen in Denver
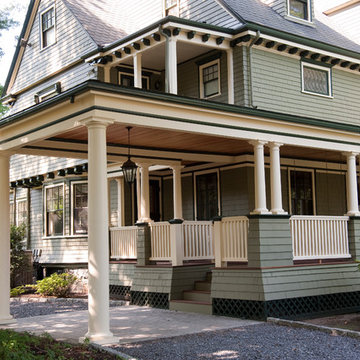
Rebuild of covered porch and carriage portico on a turn-of-the-century home in the Boston area. The house is an eclectic mix of Medieval Revival and Arts and Crafts Styles.
photography: Todd Gieg
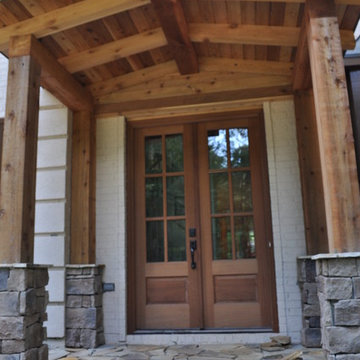
Added a "cover" on the front porch with the same materials used on back addition. Also updated front door making a dramatic difference from before!!!
Großes Rustikales Veranda im Vorgarten mit Natursteinplatten in Atlanta
Großes Rustikales Veranda im Vorgarten mit Natursteinplatten in Atlanta
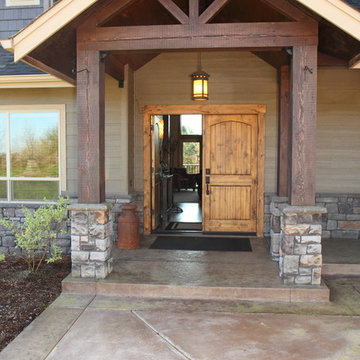
Bruce Long
Großes, Überdachtes Rustikales Veranda im Vorgarten mit Stempelbeton und Beleuchtung in Portland
Großes, Überdachtes Rustikales Veranda im Vorgarten mit Stempelbeton und Beleuchtung in Portland

A custom fireplace is the visual focus of this craftsman style home's living room while the U-shaped kitchen and elegant bedroom showcase gorgeous pendant lights.
Project completed by Wendy Langston's Everything Home interior design firm, which serves Carmel, Zionsville, Fishers, Westfield, Noblesville, and Indianapolis.
For more about Everything Home, click here: https://everythinghomedesigns.com/
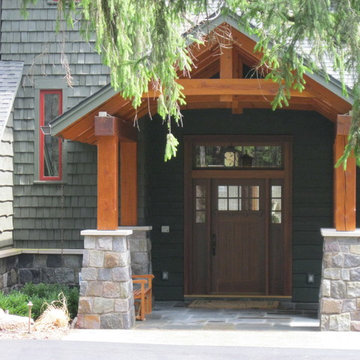
A front entry covered by a Douglas Fir timber framed porch.
Rustikales Veranda im Vorgarten mit Natursteinplatten in New York
Rustikales Veranda im Vorgarten mit Natursteinplatten in New York
Rustikales Veranda im Vorgarten Ideen und Design
1

