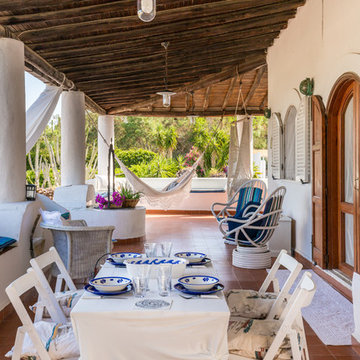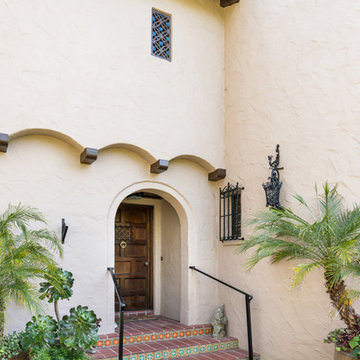Mediterranes Veranda im Vorgarten Ideen und Design
Suche verfeinern:
Budget
Sortieren nach:Heute beliebt
1 – 20 von 314 Fotos
1 von 3
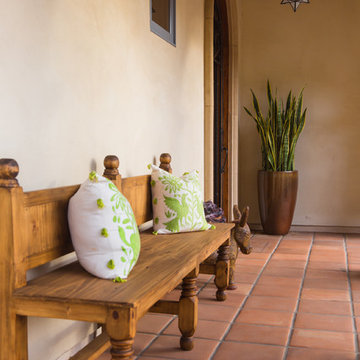
Mittelgroßes, Gefliestes, Überdachtes Mediterranes Veranda im Vorgarten in Sonstige
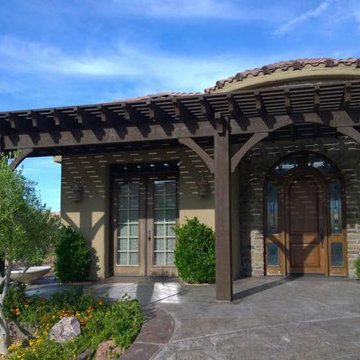
A 30’3” x 8′ 34’3” x 10 DIY timber frame attached oversize pergola kit installed for shade over patio featuring arched support beams, a wrapped roof on two sides and dovetails back of entryway, 10″ x 10″ posts, Crescent beam and rafter profiles, Classic knee braces and finished in Rich Cordoba timber stain.
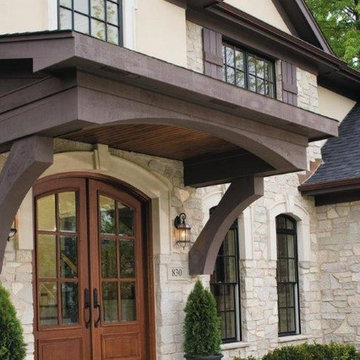
Pella Corporate
Mediterranes Veranda im Vorgarten mit Betonplatten in San Francisco
Mediterranes Veranda im Vorgarten mit Betonplatten in San Francisco
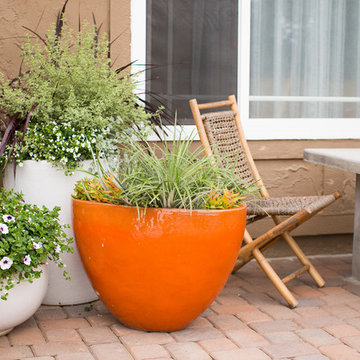
Beki Dawn Photography
Kleines Mediterranes Veranda im Vorgarten mit Kübelpflanzen und Pflastersteinen in San Diego
Kleines Mediterranes Veranda im Vorgarten mit Kübelpflanzen und Pflastersteinen in San Diego
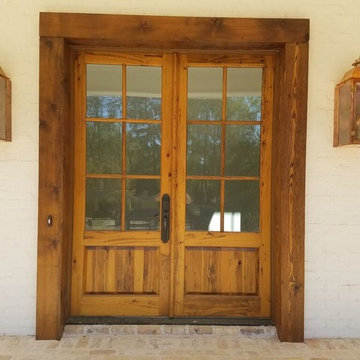
Mittelgroßes Mediterranes Veranda im Vorgarten mit Pflastersteinen in Jackson
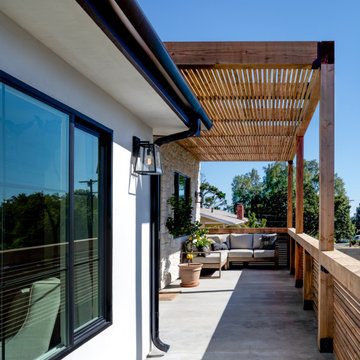
Luxurious Coastal Mediterranean Home. Architecture by Carlos Architects. Interiors & Design Shirley Slee. Photo by Ian Patzke.
Mediterranes Veranda im Vorgarten mit Pergola in San Diego
Mediterranes Veranda im Vorgarten mit Pergola in San Diego
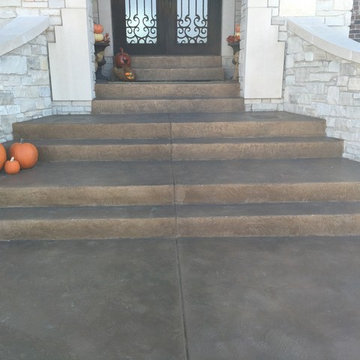
Tuscan Trowel Resurfacing
Mittelgroßes Mediterranes Veranda im Vorgarten mit Stempelbeton in St. Louis
Mittelgroßes Mediterranes Veranda im Vorgarten mit Stempelbeton in St. Louis
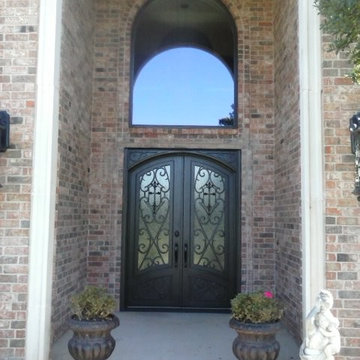
Mittelgroßes, Überdachtes Mediterranes Veranda im Vorgarten mit Kübelpflanzen und Betonplatten in Oklahoma City
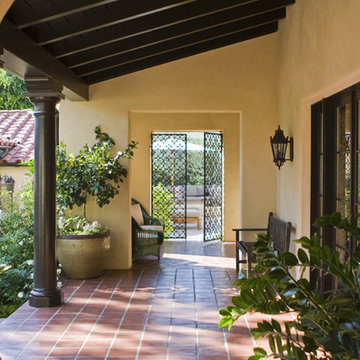
Spanish/Mediterranean Cheviot Hills Remodel - Spanish tile covered walkway with columns, beams, and arches that leads from the front door to an ornate iron gate that opens onto a posh patio and pool area. Featured on HGTV’s "Get Out Way Out"
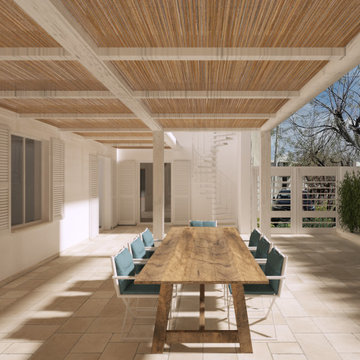
Großes Mediterranes Veranda im Vorgarten mit Natursteinplatten und Pergola in Catania-Palermo
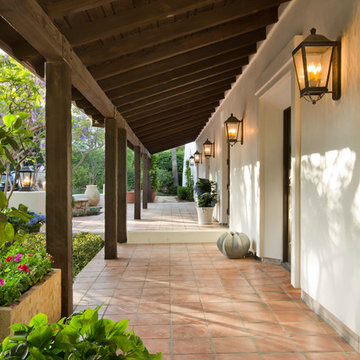
Überdachtes, Gefliestes Mediterranes Veranda im Vorgarten in Los Angeles
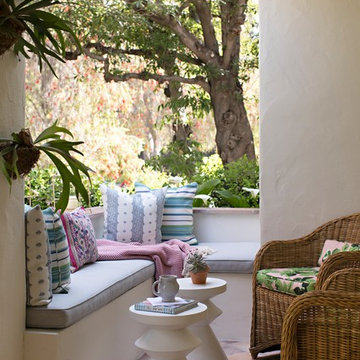
Karyn Millet
Kleines, Gefliestes, Überdachtes Mediterranes Veranda im Vorgarten in Los Angeles
Kleines, Gefliestes, Überdachtes Mediterranes Veranda im Vorgarten in Los Angeles
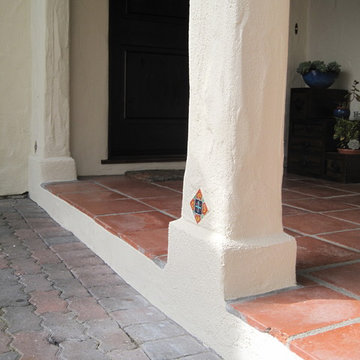
Repair of the existing porch posts offered an opportunity to add accent tile at the post base
Mittelgroßes, Überdachtes, Gefliestes Mediterranes Veranda im Vorgarten in San Francisco
Mittelgroßes, Überdachtes, Gefliestes Mediterranes Veranda im Vorgarten in San Francisco
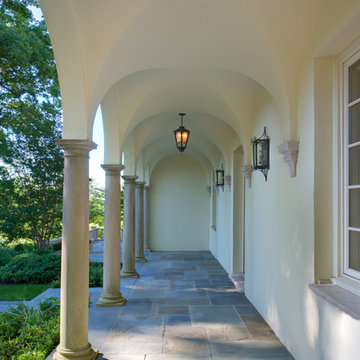
Anice Hoachlander photographer
Überdachtes Mediterranes Veranda im Vorgarten mit Natursteinplatten in Washington, D.C.
Überdachtes Mediterranes Veranda im Vorgarten mit Natursteinplatten in Washington, D.C.
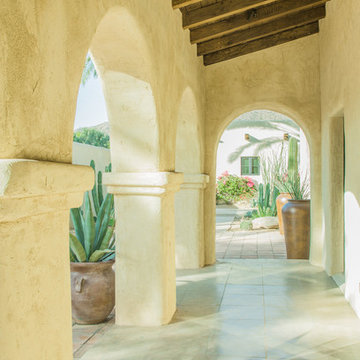
A view from within the front loggia, with the original wood deck and beams now exposed, looking across the south courtyard to the renovated four-car garage. The scored concrete floor is original, having been carefully cleaned and sealed after decades buried behind flagstone.
Architect: Gene Kniaz, Spiral Architects
General Contractor: Linthicum Custom Builders
Photo: Maureen Ryan Photography
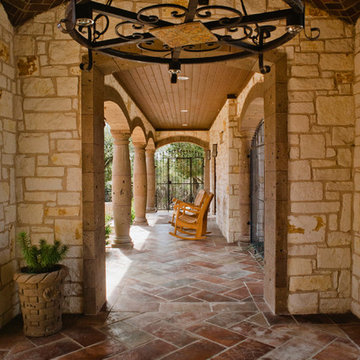
This exterior breezeway is covered with 12x24 Manganese Saltillo terra cotta flooring. The vaulted ceiling also features manganese 3x6 saltillo tile as the ceiling tile.
Drive up to practical luxury in this Hill Country Spanish Style home. The home is a classic hacienda architecture layout. It features 5 bedrooms, 2 outdoor living areas, and plenty of land to roam.
Classic materials used include:
Saltillo Tile - also known as terracotta tile, Spanish tile, Mexican tile, or Quarry tile
Cantera Stone - feature in Pinon, Tobacco Brown and Recinto colors
Copper sinks and copper sconce lighting
Travertine Flooring
Cantera Stone tile
Brick Pavers
Photos Provided by
April Mae Creative
aprilmaecreative.com
Tile provided by Rustico Tile and Stone - RusticoTile.com or call (512) 260-9111 / info@rusticotile.com
Construction by MelRay Corporation
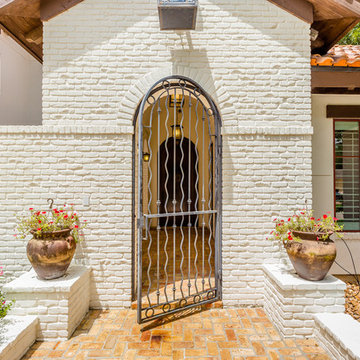
Gorgeously Built by Tommy Cashiola Construction Company in Fulshear, Houston, Texas. Designed by Purser Architectural, Inc.
Großes Mediterranes Veranda im Vorgarten mit Wasserspiel und Pflastersteinen in Houston
Großes Mediterranes Veranda im Vorgarten mit Wasserspiel und Pflastersteinen in Houston
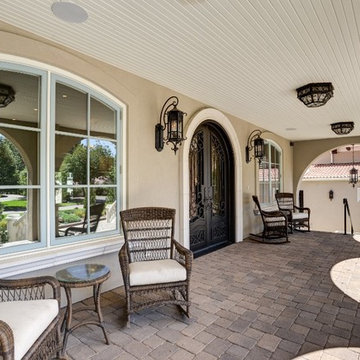
Reg Francklyn
Geräumiges, Überdachtes Mediterranes Veranda im Vorgarten mit Betonboden in Denver
Geräumiges, Überdachtes Mediterranes Veranda im Vorgarten mit Betonboden in Denver
Mediterranes Veranda im Vorgarten Ideen und Design
1
