Kleine Badezimmer Ideen und Design
Suche verfeinern:
Budget
Sortieren nach:Heute beliebt
1261 – 1280 von 109.185 Fotos
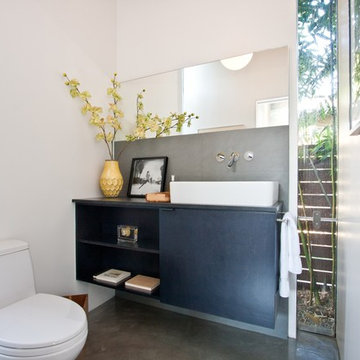
Kleines Modernes Duschbad mit flächenbündigen Schrankfronten, schwarzen Schränken, grauen Fliesen, Steinfliesen, weißer Wandfarbe, Betonboden, grauem Boden und schwarzer Waschtischplatte in Los Angeles

Enjoying this lakeside retreat doesn’t end when the snow begins to fly in Minnesota. In fact, this cozy, casual space is ideal for family gatherings and entertaining friends year-round. It offers easy care and low maintenance while reflecting the simple pleasures of days gone by.
---
Project designed by Minneapolis interior design studio LiLu Interiors. They serve the Minneapolis-St. Paul area including Wayzata, Edina, and Rochester, and they travel to the far-flung destinations that their upscale clientele own second homes in.
---
For more about LiLu Interiors, click here: https://www.liluinteriors.com/
-----
To learn more about this project, click here:
https://www.liluinteriors.com/blog/portfolio-items/boathouse-hideaway/
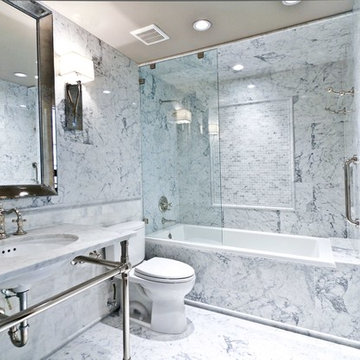
This customer wanted white and chrome... and lots of it.. Photography by Kenny Fenton
Kleines Stilmix Badezimmer En Suite mit Sockelwaschbecken, verzierten Schränken, Marmor-Waschbecken/Waschtisch, Einbaubadewanne, Wandtoilette mit Spülkasten, weißen Fliesen, Metrofliesen und Marmorboden in Houston
Kleines Stilmix Badezimmer En Suite mit Sockelwaschbecken, verzierten Schränken, Marmor-Waschbecken/Waschtisch, Einbaubadewanne, Wandtoilette mit Spülkasten, weißen Fliesen, Metrofliesen und Marmorboden in Houston
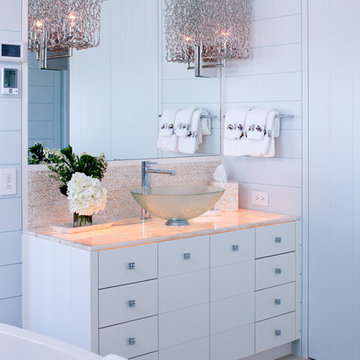
The master bath features a backlit onyx countertop.
Kleines Maritimes Badezimmer En Suite mit Aufsatzwaschbecken, flächenbündigen Schrankfronten, weißen Schränken, Onyx-Waschbecken/Waschtisch, freistehender Badewanne, blauer Wandfarbe und Travertin in Boston
Kleines Maritimes Badezimmer En Suite mit Aufsatzwaschbecken, flächenbündigen Schrankfronten, weißen Schränken, Onyx-Waschbecken/Waschtisch, freistehender Badewanne, blauer Wandfarbe und Travertin in Boston
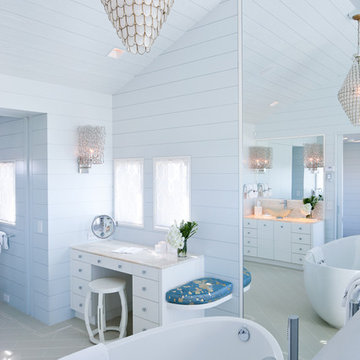
The compact master suite with a ladies make-up vanity.
Kleines Maritimes Badezimmer En Suite mit freistehender Badewanne, flächenbündigen Schrankfronten, weißen Schränken, Onyx-Waschbecken/Waschtisch, blauer Wandfarbe und Travertin in Boston
Kleines Maritimes Badezimmer En Suite mit freistehender Badewanne, flächenbündigen Schrankfronten, weißen Schränken, Onyx-Waschbecken/Waschtisch, blauer Wandfarbe und Travertin in Boston

Kleines Modernes Badezimmer mit schwarzer Wandfarbe, Zementfliesen für Boden, Granit-Waschbecken/Waschtisch, schwarzem Boden, Wandnische, Doppelwaschbecken, eingebautem Waschtisch, flächenbündigen Schrankfronten, integriertem Waschbecken, dunklen Holzschränken und grauer Waschtischplatte in Los Angeles

Avec Interiors, together with our valued client and builder partner 5blox, rejuvenates a dated and narrow and poorly functioning 90s bathroom. The project culminates in a tranquil sanctuary that epitomizes quiet luxury. The redesign features a custom oak vanity with an integrated hamper and extensive storage, polished nickel finishes, and artfully placed decorative wall niches. Functional elements harmoniously blend with aesthetic details, such as the captivating blue-green shower tile and the charming mini stars and cross tiles adorning both the floor and niches.
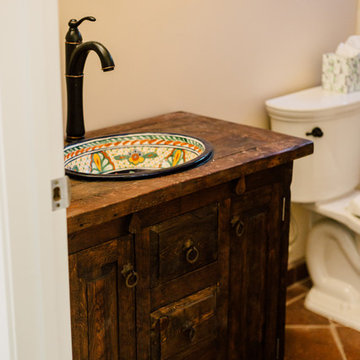
Kleines Mediterranes Duschbad mit verzierten Schränken, Schränken im Used-Look, Duschnische, Wandtoilette mit Spülkasten, weißen Fliesen, Keramikfliesen, beiger Wandfarbe, Terrakottaboden, Aufsatzwaschbecken, Waschtisch aus Holz und braunem Boden in Santa Barbara
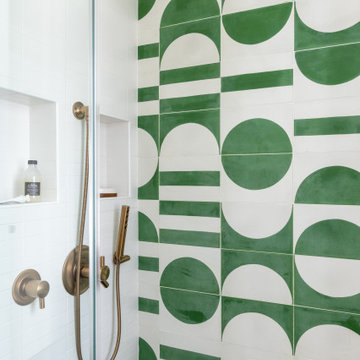
Kleines Mid-Century Duschbad mit weißen Schränken, Wandtoilette mit Spülkasten, weißen Fliesen, Zementfliesen, Sockelwaschbecken, Falttür-Duschabtrennung, Einzelwaschbecken und freistehendem Waschtisch in New York

This year might just be the year of the bathrooms. Since January, I have been working on six different bathroom projects. They range from full to partial renovation projects. I recently finished the design plans for the three bathrooms at the #themanchesterflip. I have also worked on a very cool master bathroom design project that has been approved and the work is scheduled to start by March. And then, there were the two fulls baths from #clientkoko that are now completed. Today I am happy to share the first one of them.

This 1956 John Calder Mackay home had been poorly renovated in years past. We kept the 1400 sqft footprint of the home, but re-oriented and re-imagined the bland white kitchen to a midcentury olive green kitchen that opened up the sight lines to the wall of glass facing the rear yard. We chose materials that felt authentic and appropriate for the house: handmade glazed ceramics, bricks inspired by the California coast, natural white oaks heavy in grain, and honed marbles in complementary hues to the earth tones we peppered throughout the hard and soft finishes. This project was featured in the Wall Street Journal in April 2022.
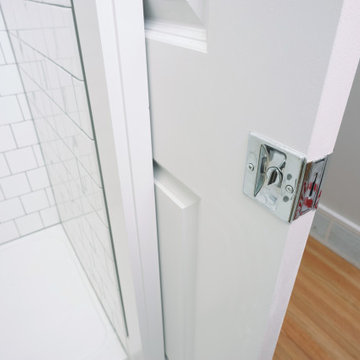
The primary goal of this small bathroom remodel was to make the space more accessible, catering to the clients’ changing needs as they age in place. This included converting the bathtub to a walk-in shower with a low-threshold base, adding easy-to-reach shampoo shelves, and installing grab bars for safety. Additionally, the plan included adding counter space, creating more storage with cabinetry, and hiding the laundry chute hole, which was previously on the floor next to the sink.
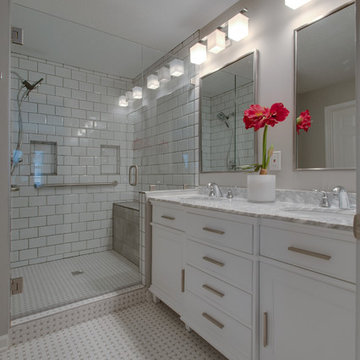
Another angle. Notice the basketweave floor tile.
Kleines Klassisches Badezimmer En Suite mit flächenbündigen Schrankfronten, weißen Schränken, Toilette mit Aufsatzspülkasten, grauen Fliesen, Keramikfliesen, grauer Wandfarbe, Keramikboden, Marmor-Waschbecken/Waschtisch, weißem Boden, Duschnische, Unterbauwaschbecken, Falttür-Duschabtrennung und grauer Waschtischplatte in Nashville
Kleines Klassisches Badezimmer En Suite mit flächenbündigen Schrankfronten, weißen Schränken, Toilette mit Aufsatzspülkasten, grauen Fliesen, Keramikfliesen, grauer Wandfarbe, Keramikboden, Marmor-Waschbecken/Waschtisch, weißem Boden, Duschnische, Unterbauwaschbecken, Falttür-Duschabtrennung und grauer Waschtischplatte in Nashville
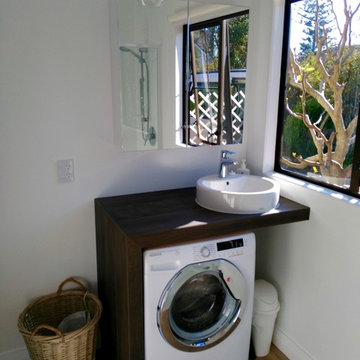
After photo-Nicola Damm
The bathroom/laundry was the room that needed the biggest changes, the shower wall was knocked down to open up the space and a shower cubicle was installed. No pre made vanity was going to fit in there as well as a washing machine so a vanity was designed to accomodate both the washing machine as well as the sink. The sink is higher than normal to accomodate the washing machine so a folding step is available for kiddies to use. The mirror cabinet has storage and adds to the depth of the whole room.
The space works so well now and it actually feels spacious, clean and bright.
Washing machine enclosed in the custom made vanity, creating effective space design.
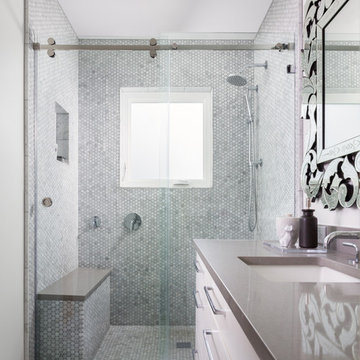
Whit Preston Photography
Kleines Klassisches Badezimmer En Suite mit Unterbauwaschbecken, flächenbündigen Schrankfronten, weißen Schränken, Quarzwerkstein-Waschtisch, grauen Fliesen, Steinfliesen, weißer Wandfarbe und Mosaik-Bodenfliesen in Austin
Kleines Klassisches Badezimmer En Suite mit Unterbauwaschbecken, flächenbündigen Schrankfronten, weißen Schränken, Quarzwerkstein-Waschtisch, grauen Fliesen, Steinfliesen, weißer Wandfarbe und Mosaik-Bodenfliesen in Austin
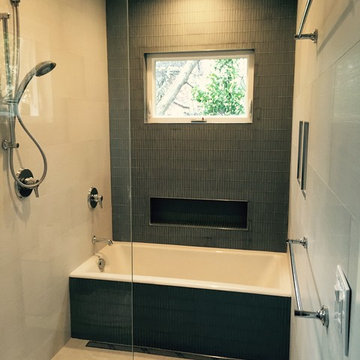
Sarah Gaffney
Kleines Modernes Badezimmer En Suite mit Einbaubadewanne, bodengleicher Dusche, blauen Fliesen, weißer Wandfarbe und Keramikboden in San Francisco
Kleines Modernes Badezimmer En Suite mit Einbaubadewanne, bodengleicher Dusche, blauen Fliesen, weißer Wandfarbe und Keramikboden in San Francisco
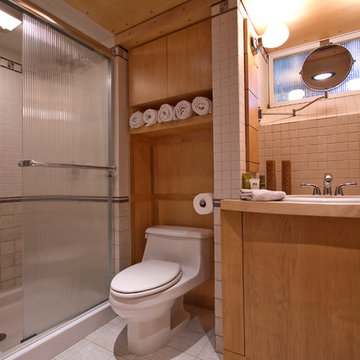
Bath view with obscure glass shower door & custom maple mill work. with cabinet above toilet with Towel Storage.
Photo by Jeffrey Edward Tryon
Kleines Modernes Duschbad mit Einbauwaschbecken, flächenbündigen Schrankfronten, Duschnische, Toilette mit Aufsatzspülkasten, beigen Fliesen, Keramikfliesen, weißer Wandfarbe, Keramikboden und hellbraunen Holzschränken in Philadelphia
Kleines Modernes Duschbad mit Einbauwaschbecken, flächenbündigen Schrankfronten, Duschnische, Toilette mit Aufsatzspülkasten, beigen Fliesen, Keramikfliesen, weißer Wandfarbe, Keramikboden und hellbraunen Holzschränken in Philadelphia
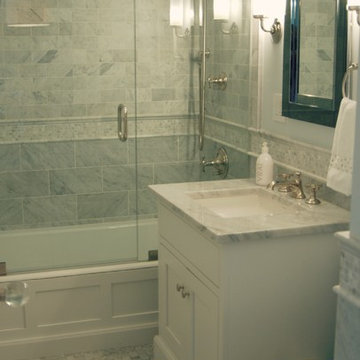
Kleines Klassisches Badezimmer En Suite mit Unterbauwaschbecken, weißen Schränken, Marmor-Waschbecken/Waschtisch, Duschbadewanne, weißen Fliesen, Steinfliesen, blauer Wandfarbe, Marmorboden und Schrankfronten mit vertiefter Füllung in Boston
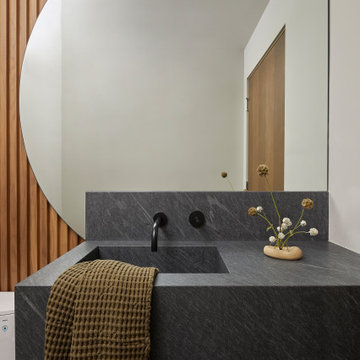
Kleines Modernes Duschbad mit flächenbündigen Schrankfronten, hellbraunen Holzschränken, Bidet, weißer Wandfarbe, Porzellan-Bodenfliesen, integriertem Waschbecken, Granit-Waschbecken/Waschtisch, grauem Boden, grauer Waschtischplatte, Einzelwaschbecken, schwebendem Waschtisch und Holzwänden in San Francisco
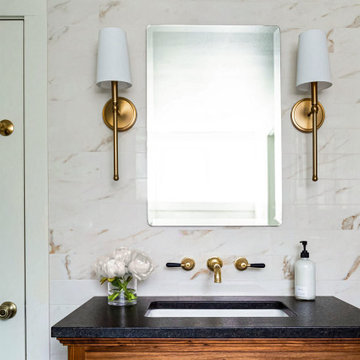
Kleines Klassisches Duschbad mit verzierten Schränken, dunklen Holzschränken, bodengleicher Dusche, beigen Fliesen, Keramikfliesen, beiger Wandfarbe, Keramikboden, Unterbauwaschbecken, schwarzem Boden, Falttür-Duschabtrennung, schwarzer Waschtischplatte, Einzelwaschbecken und freistehendem Waschtisch in Portland
Kleine Badezimmer Ideen und Design
64