Kleine Badezimmer Ideen und Design
Suche verfeinern:
Budget
Sortieren nach:Heute beliebt
1401 – 1420 von 109.060 Fotos
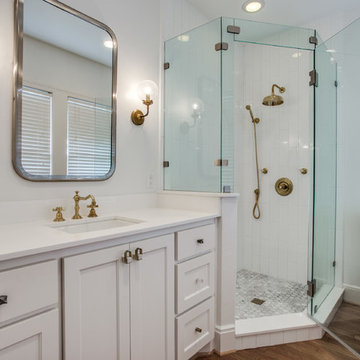
Kleines Klassisches Badezimmer En Suite mit Schrankfronten im Shaker-Stil, weißen Schränken, Eckdusche, Wandtoilette mit Spülkasten, weißen Fliesen, Keramikfliesen, weißer Wandfarbe, braunem Holzboden, Unterbauwaschbecken, Quarzwerkstein-Waschtisch und Falttür-Duschabtrennung in Dallas
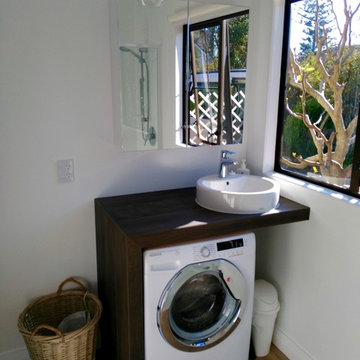
After photo-Nicola Damm
The bathroom/laundry was the room that needed the biggest changes, the shower wall was knocked down to open up the space and a shower cubicle was installed. No pre made vanity was going to fit in there as well as a washing machine so a vanity was designed to accomodate both the washing machine as well as the sink. The sink is higher than normal to accomodate the washing machine so a folding step is available for kiddies to use. The mirror cabinet has storage and adds to the depth of the whole room.
The space works so well now and it actually feels spacious, clean and bright.
Washing machine enclosed in the custom made vanity, creating effective space design.
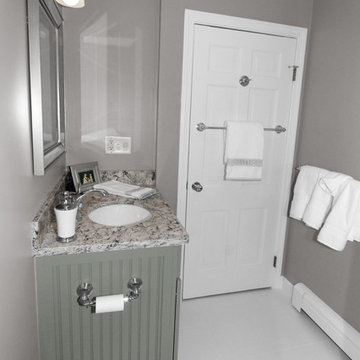
Renovisions recently remodeled a first-floor bath for this South Shore couple. They needed a better solution to their existing, outdated fiberglass shower stall and had difficulty squatting to enter the shower. As bathroom designers, we realize that a neo-angle shower is a simple and minimalistic design option where space is a premium. The clipped corner creates an angled opening that allows easy access to the shower between other fixtures in the bathroom.
This new shower has a curb using a combination of glass and tile for the walls. Taking advantage of every possible inch for the shower made an enormous difference in comfort while showering. A traditional shower head along with a multi-function hand-held shower head and a shampoo niche both save space and provide a relaxing showering experience. The custom 3/8″ thick glass shower enclosure with mitered corners provides a clean and seamless appearance. The vanity’s bead-board design in sage green compliments the unique veining and hues in the quartz countertop.
Overall, the clients were ecstatic with their newly transformed bathroom and are eager to share it with friends and family. One friend in fact, exclaimed that the bathroom resembled one she had seen in a five star resort!

Kleines Klassisches Badezimmer En Suite mit Schrankfronten im Shaker-Stil, grauen Schränken, freistehender Badewanne, Duschnische, Wandtoilette mit Spülkasten, schwarzen Fliesen, Porzellanfliesen, grauer Wandfarbe, Porzellan-Bodenfliesen, Unterbauwaschbecken und Quarzit-Waschtisch in Sonstige
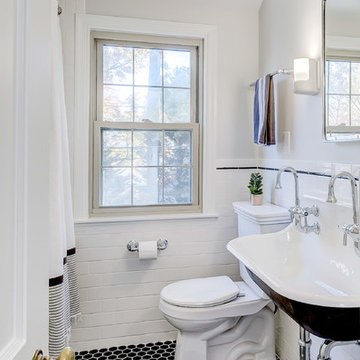
Kleines Klassisches Duschbad mit Wandtoilette mit Spülkasten, grauer Wandfarbe, Keramikboden, Trogwaschbecken, schwarzem Boden und Duschvorhang-Duschabtrennung in Baltimore

In this 1929 home, we opened the small kitchen doorway into a large curved archway, bringing the dining room and kitchen together. Hand-made Motawi Arts and Crafts backsplash tiles, oak hardwood floors, and quarter-sawn oak cabinets matching the existing millwork create an authentic period look for the kitchen. A new Marvin window and enhanced cellulose insulation make the space more comfortable and energy efficient. In the all new second floor bathroom, the period was maintained with hexagonal floor tile, subway tile wainscot, a clawfoot tub and period-style fixtures. The window is Marvin Ultrex which is impervious to bathroom humidity.
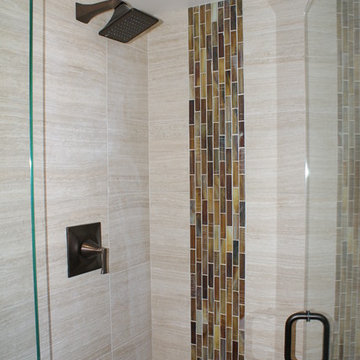
Carla Miller
Design West Ltd
Central Minnesota Premier Residential & Commercial Interior Designer
Kleines Modernes Duschbad mit Unterbauwaschbecken, flächenbündigen Schrankfronten, hellbraunen Holzschränken, Quarzwerkstein-Waschtisch, Duschnische, Toilette mit Aufsatzspülkasten, farbigen Fliesen, Glasfliesen, beiger Wandfarbe und Porzellan-Bodenfliesen in Minneapolis
Kleines Modernes Duschbad mit Unterbauwaschbecken, flächenbündigen Schrankfronten, hellbraunen Holzschränken, Quarzwerkstein-Waschtisch, Duschnische, Toilette mit Aufsatzspülkasten, farbigen Fliesen, Glasfliesen, beiger Wandfarbe und Porzellan-Bodenfliesen in Minneapolis
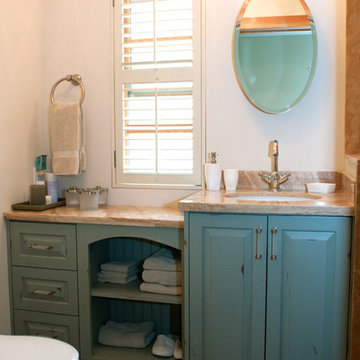
The guest bathroom is compact without feeling small. A painted finish on the vanity and side cabinet is by Farrow and Ball # 25 pigeon. The paint has been sanded back to reveal the base coat of stain for a distressed finish. The wall finish is Farrow and Ball paint #1 lime white. Photo by Split Second Photography

The entire ceiling of this powder room is one huge barrel vault. When the light from the wrought iron chandelier hits the curves, it dances around the room. Barrel vaults like this are very common in European church architecture…which was a big inspiration for this home.
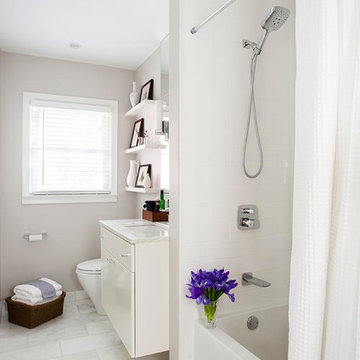
Jeff Herr
Kleines Modernes Langes und schmales Badezimmer mit weißen Schränken, Badewanne in Nische, Duschbadewanne, weißen Fliesen, Unterbauwaschbecken, Marmor-Waschbecken/Waschtisch, Toilette mit Aufsatzspülkasten, Metrofliesen, grauer Wandfarbe, Marmorboden, flächenbündigen Schrankfronten und weißem Boden in Atlanta
Kleines Modernes Langes und schmales Badezimmer mit weißen Schränken, Badewanne in Nische, Duschbadewanne, weißen Fliesen, Unterbauwaschbecken, Marmor-Waschbecken/Waschtisch, Toilette mit Aufsatzspülkasten, Metrofliesen, grauer Wandfarbe, Marmorboden, flächenbündigen Schrankfronten und weißem Boden in Atlanta

Kleines Modernes Duschbad mit braunen Schränken, Einbaubadewanne, Duschbadewanne, Toilette mit Aufsatzspülkasten, grauen Fliesen, beiger Wandfarbe, Keramikboden, integriertem Waschbecken, buntem Boden, Falttür-Duschabtrennung, weißer Waschtischplatte, Duschbank, Einzelwaschbecken und freistehendem Waschtisch in Boston

Kleines Modernes Badezimmer En Suite mit flächenbündigen Schrankfronten, grauen Schränken, Badewanne in Nische, Duschbadewanne, Toilette mit Aufsatzspülkasten, grauen Fliesen, Porzellanfliesen, grauer Wandfarbe, Porzellan-Bodenfliesen, integriertem Waschbecken, Quarzwerkstein-Waschtisch, grauem Boden, Falttür-Duschabtrennung, weißer Waschtischplatte, Einzelwaschbecken und schwebendem Waschtisch in Toronto

Kleines Retro Badezimmer En Suite mit braunen Schränken, farbigen Fliesen, Mosaikfliesen, schwarzer Wandfarbe, Schieferboden, Einbauwaschbecken, Quarzwerkstein-Waschtisch, schwarzem Boden, weißer Waschtischplatte, Einzelwaschbecken und eingebautem Waschtisch in Kansas City

The indigo vanity and its brass hardware stand in perfect harmony with the mirror, which elegantly reflects the marble shower.
Kleines Stilmix Duschbad mit Schrankfronten mit vertiefter Füllung, blauen Schränken, Marmorfliesen, Marmorboden, Marmor-Waschbecken/Waschtisch, weißem Boden, weißer Waschtischplatte, eingebautem Waschtisch, Tapetenwänden, bodengleicher Dusche, Toilette mit Aufsatzspülkasten, Aufsatzwaschbecken, Falttür-Duschabtrennung, Wandnische und Einzelwaschbecken in Minneapolis
Kleines Stilmix Duschbad mit Schrankfronten mit vertiefter Füllung, blauen Schränken, Marmorfliesen, Marmorboden, Marmor-Waschbecken/Waschtisch, weißem Boden, weißer Waschtischplatte, eingebautem Waschtisch, Tapetenwänden, bodengleicher Dusche, Toilette mit Aufsatzspülkasten, Aufsatzwaschbecken, Falttür-Duschabtrennung, Wandnische und Einzelwaschbecken in Minneapolis

Blue peacock wallpaper with Carrara Marble countertops and backsplash ledge and Z Collection tile Candy in ‘Ocean’ as the tile wainscotting throughout this guest bathroom remodel in Portland, Oregon.

Z Collection Candy ceramic tile in ‘Ocean’ is used for the lower half of the walk-in shower and the upper is from Daltile Miramo Fan Mosaic in ‘Aqua’.

Download our free ebook, Creating the Ideal Kitchen. DOWNLOAD NOW
This unit, located in a 4-flat owned by TKS Owners Jeff and Susan Klimala, was remodeled as their personal pied-à-terre, and doubles as an Airbnb property when they are not using it. Jeff and Susan were drawn to the location of the building, a vibrant Chicago neighborhood, 4 blocks from Wrigley Field, as well as to the vintage charm of the 1890’s building. The entire 2 bed, 2 bath unit was renovated and furnished, including the kitchen, with a specific Parisian vibe in mind.
Although the location and vintage charm were all there, the building was not in ideal shape -- the mechanicals -- from HVAC, to electrical, plumbing, to needed structural updates, peeling plaster, out of level floors, the list was long. Susan and Jeff drew on their expertise to update the issues behind the walls while also preserving much of the original charm that attracted them to the building in the first place -- heart pine floors, vintage mouldings, pocket doors and transoms.
Because this unit was going to be primarily used as an Airbnb, the Klimalas wanted to make it beautiful, maintain the character of the building, while also specifying materials that would last and wouldn’t break the budget. Susan enjoyed the hunt of specifying these items and still coming up with a cohesive creative space that feels a bit French in flavor.
Parisian style décor is all about casual elegance and an eclectic mix of old and new. Susan had fun sourcing some more personal pieces of artwork for the space, creating a dramatic black, white and moody green color scheme for the kitchen and highlighting the living room with pieces to showcase the vintage fireplace and pocket doors.
Photographer: @MargaretRajic
Photo stylist: @Brandidevers
Do you have a new home that has great bones but just doesn’t feel comfortable and you can’t quite figure out why? Contact us here to see how we can help!

Main Bathroom
Kleines Maritimes Duschbad mit flächenbündigen Schrankfronten, dunklen Holzschränken, Eckdusche, Wandtoilette mit Spülkasten, grünen Fliesen, weißer Wandfarbe, integriertem Waschbecken, grauem Boden, Falttür-Duschabtrennung, weißer Waschtischplatte, Wandnische, Einzelwaschbecken und freistehendem Waschtisch in Central Coast
Kleines Maritimes Duschbad mit flächenbündigen Schrankfronten, dunklen Holzschränken, Eckdusche, Wandtoilette mit Spülkasten, grünen Fliesen, weißer Wandfarbe, integriertem Waschbecken, grauem Boden, Falttür-Duschabtrennung, weißer Waschtischplatte, Wandnische, Einzelwaschbecken und freistehendem Waschtisch in Central Coast
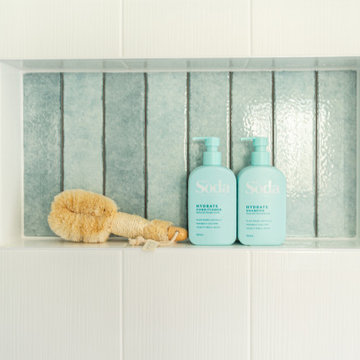
Ensuite
Kleines Maritimes Duschbad mit flächenbündigen Schrankfronten, hellen Holzschränken, Eckdusche, Wandtoilette mit Spülkasten, blauen Fliesen, weißer Wandfarbe, integriertem Waschbecken, grauem Boden, Falttür-Duschabtrennung, weißer Waschtischplatte, Wandnische, Einzelwaschbecken und freistehendem Waschtisch in Central Coast
Kleines Maritimes Duschbad mit flächenbündigen Schrankfronten, hellen Holzschränken, Eckdusche, Wandtoilette mit Spülkasten, blauen Fliesen, weißer Wandfarbe, integriertem Waschbecken, grauem Boden, Falttür-Duschabtrennung, weißer Waschtischplatte, Wandnische, Einzelwaschbecken und freistehendem Waschtisch in Central Coast
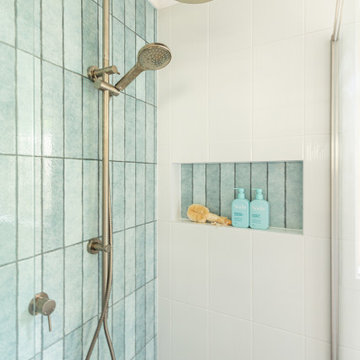
Ensuite
Kleines Maritimes Duschbad mit flächenbündigen Schrankfronten, hellen Holzschränken, Eckdusche, Wandtoilette mit Spülkasten, blauen Fliesen, weißer Wandfarbe, integriertem Waschbecken, grauem Boden, Falttür-Duschabtrennung, weißer Waschtischplatte, Wandnische, Einzelwaschbecken und freistehendem Waschtisch in Central Coast
Kleines Maritimes Duschbad mit flächenbündigen Schrankfronten, hellen Holzschränken, Eckdusche, Wandtoilette mit Spülkasten, blauen Fliesen, weißer Wandfarbe, integriertem Waschbecken, grauem Boden, Falttür-Duschabtrennung, weißer Waschtischplatte, Wandnische, Einzelwaschbecken und freistehendem Waschtisch in Central Coast
Kleine Badezimmer Ideen und Design
71