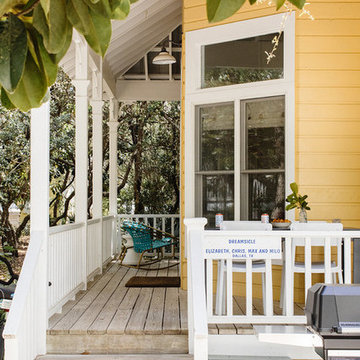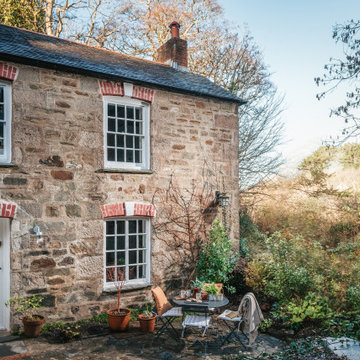Kleine Maritime Häuser Ideen und Design
Suche verfeinern:
Budget
Sortieren nach:Heute beliebt
241 – 260 von 977 Fotos
1 von 3
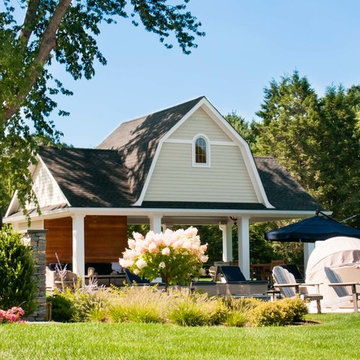
Gambrel Roof, Hamptons Style Pool Cabana
Kleines, Einstöckiges Maritimes Haus mit Mix-Fassade, beiger Fassadenfarbe, Mansardendach und Schindeldach in Sonstige
Kleines, Einstöckiges Maritimes Haus mit Mix-Fassade, beiger Fassadenfarbe, Mansardendach und Schindeldach in Sonstige
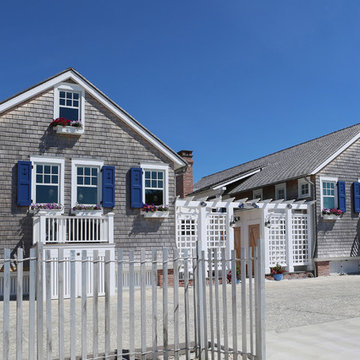
Builder: Buck Custom Homes
Interiors: Alison McGowan
Photography: John Dimaio Photography
Kleines, Zweistöckiges Maritimes Haus mit grauer Fassadenfarbe, Satteldach und Schindeldach
Kleines, Zweistöckiges Maritimes Haus mit grauer Fassadenfarbe, Satteldach und Schindeldach
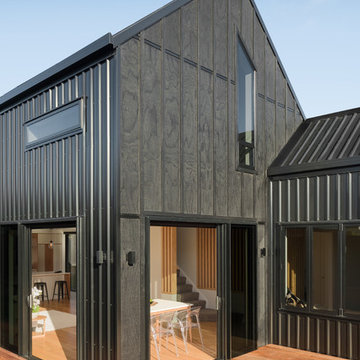
View of the evening deck area
Kleines, Zweistöckiges Maritimes Haus mit schwarzer Fassadenfarbe, Satteldach und Blechdach in Christchurch
Kleines, Zweistöckiges Maritimes Haus mit schwarzer Fassadenfarbe, Satteldach und Blechdach in Christchurch
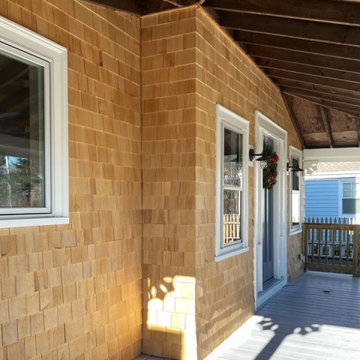
When the owner of this petite c. 1910 cottage in Riverside, RI first considered purchasing it, he fell for its charming front façade and the stunning rear water views. But it needed work. The weather-worn, water-facing back of the house was in dire need of attention. The first-floor kitchen/living/dining areas were cramped. There was no first-floor bathroom, and the second-floor bathroom was a fright. Most surprisingly, there was no rear-facing deck off the kitchen or living areas to allow for outdoor living along the Providence River.
In collaboration with the homeowner, KHS proposed a number of renovations and additions. The first priority was a new cantilevered rear deck off an expanded kitchen/dining area and reconstructed sunroom, which was brought up to the main floor level. The cantilever of the deck prevents the need for awkwardly tall supporting posts that could potentially be undermined by a future storm event or rising sea level.
To gain more first-floor living space, KHS also proposed capturing the corner of the wrapping front porch as interior kitchen space in order to create a more generous open kitchen/dining/living area, while having minimal impact on how the cottage appears from the curb. Underutilized space in the existing mudroom was also reconfigured to contain a modest full bath and laundry closet. Upstairs, a new full bath was created in an addition between existing bedrooms. It can be accessed from both the master bedroom and the stair hall. Additional closets were added, too.
New windows and doors, new heart pine flooring stained to resemble the patina of old pine flooring that remained upstairs, new tile and countertops, new cabinetry, new plumbing and lighting fixtures, as well as a new color palette complete the updated look. Upgraded insulation in areas exposed during the construction and augmented HVAC systems also greatly improved indoor comfort. Today, the cottage continues to charm while also accommodating modern amenities and features.
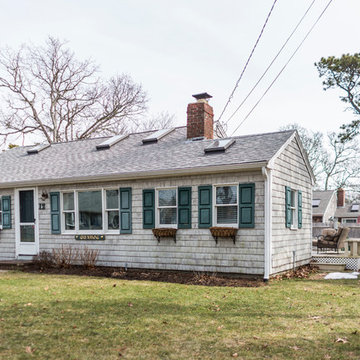
©Michelle Kaye Photography
Kleines Maritimes Einfamilienhaus mit grauer Fassadenfarbe in Boston
Kleines Maritimes Einfamilienhaus mit grauer Fassadenfarbe in Boston
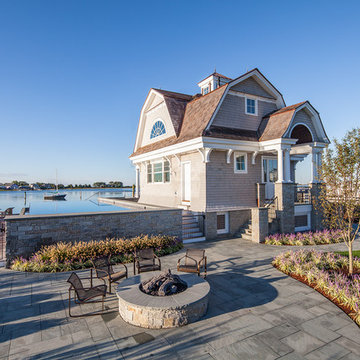
jim fiora studio
Kleine, Einstöckige Maritime Holzfassade Haus mit grauer Fassadenfarbe in New York
Kleine, Einstöckige Maritime Holzfassade Haus mit grauer Fassadenfarbe in New York
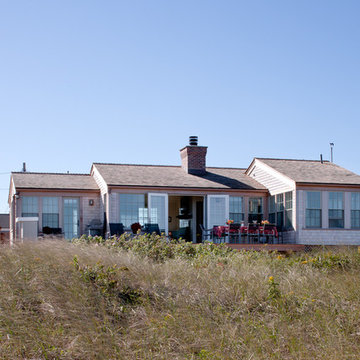
A breezy seaside cottage that is an NAHB Green Building Standard - GOLD certified home.
Kleine, Einstöckige Maritime Holzfassade Haus mit Satteldach in Boston
Kleine, Einstöckige Maritime Holzfassade Haus mit Satteldach in Boston
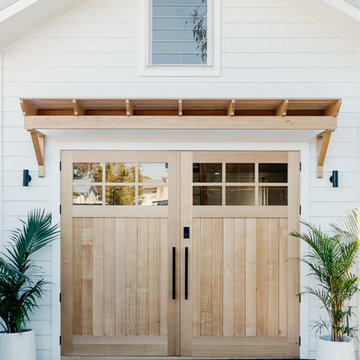
Exceptionally detailed barn style loft garage. Built by Hudson Lane Projects. Timber doors and joinery by Loughlin Furniture
Kleines, Einstöckiges Maritimes Haus in Central Coast
Kleines, Einstöckiges Maritimes Haus in Central Coast
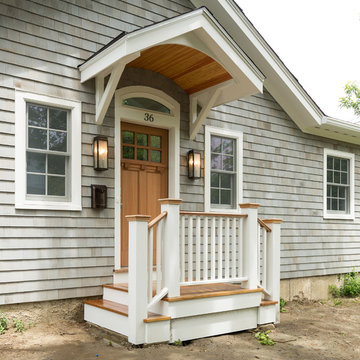
Jan Armor
Kleine, Einstöckige Maritime Holzfassade Haus mit grauer Fassadenfarbe in Providence
Kleine, Einstöckige Maritime Holzfassade Haus mit grauer Fassadenfarbe in Providence
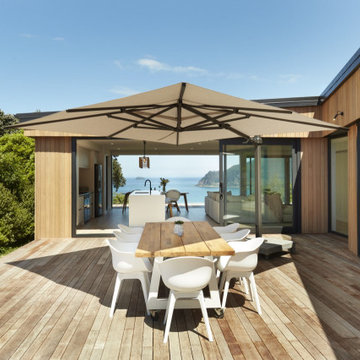
They say good things come in small packages ... and this home is exactly that! Tasteful & simple, this designer bach has epic views, great indoor-outdoor flow and light, bright open spaces.
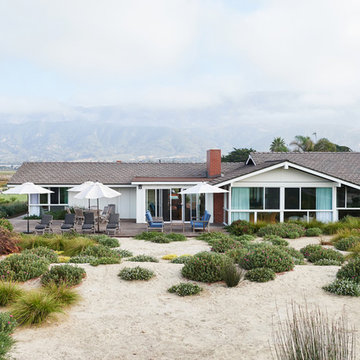
1950's mid-century modern beach house built by architect Richard Leitch in Carpinteria, California. Leitch built two one-story adjacent homes on the property which made for the perfect space to share seaside with family. In 2016, Emily restored the homes with a goal of melding past and present. Emily kept the beloved simple mid-century atmosphere while enhancing it with interiors that were beachy and fun yet durable and practical. The project also required complete re-landscaping by adding a variety of beautiful grasses and drought tolerant plants, extensive decking, fire pits, and repaving the driveway with cement and brick.
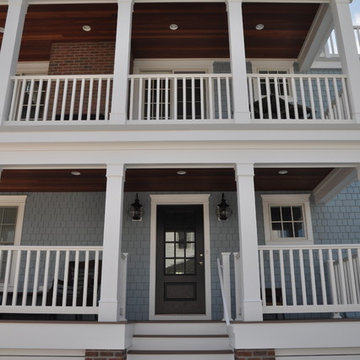
What once was a sad duplex located along the quaint town of Stone Harbor, NJ is now a gorgeous single family home for renters to enjoy! This was a total renovation which consisted of lifting the existing structure higher to comply with local flood height requirements (since it's a block from the Atlantic Ocean), total gut of the home interior, new face-lift and curb appeal upgrade, new gable roof with access to a roof top deck in the rear, and loads of charm inside and out. If you saw the before and after, you'd swear it was a new house!
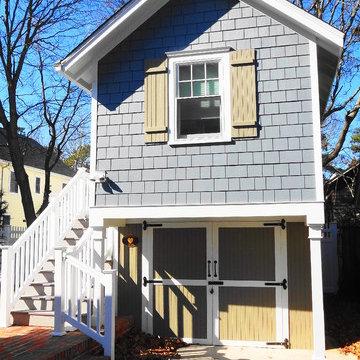
Beach house rear cottage above garage.
Boardwalk Builders, Rehoboth Beach, DE
www.boardwalkbuilders.com
Zweistöckiges, Kleines Maritimes Haus mit Faserzement-Fassade und grauer Fassadenfarbe in Sonstige
Zweistöckiges, Kleines Maritimes Haus mit Faserzement-Fassade und grauer Fassadenfarbe in Sonstige
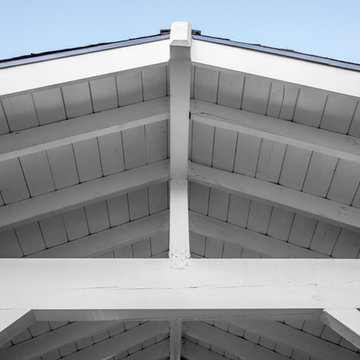
Kleines, Einstöckiges Maritimes Wohnung mit Putzfassade, grauer Fassadenfarbe, Satteldach und Schindeldach in Los Angeles
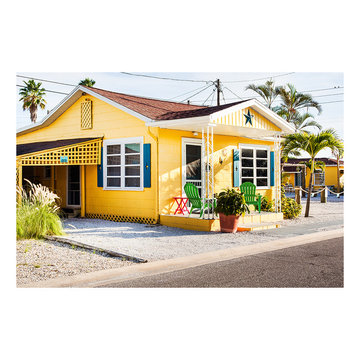
Beach Cottage on Sunset Beach, Treasure Island, FL
Kleines, Einstöckiges Maritimes Haus mit gelber Fassadenfarbe in Tampa
Kleines, Einstöckiges Maritimes Haus mit gelber Fassadenfarbe in Tampa
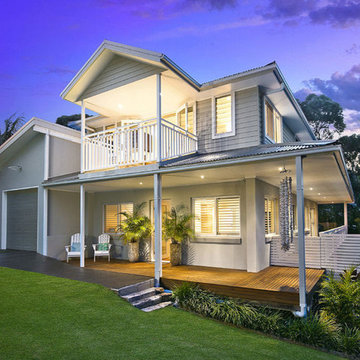
upper floor extension and complete remodel of existing home with wrap around decks
Kleines, Zweistöckiges Maritimes Haus mit grauer Fassadenfarbe in Sydney
Kleines, Zweistöckiges Maritimes Haus mit grauer Fassadenfarbe in Sydney
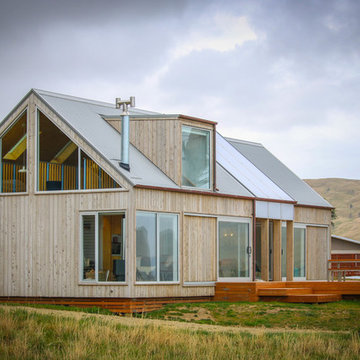
Mike Holmes
Kleines Maritimes Haus mit grauer Fassadenfarbe, Satteldach und Blechdach in Napier-Hastings
Kleines Maritimes Haus mit grauer Fassadenfarbe, Satteldach und Blechdach in Napier-Hastings
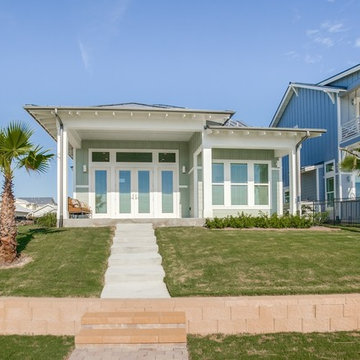
Kleines, Einstöckiges Maritimes Einfamilienhaus mit Faserzement-Fassade, Satteldach, Blechdach und grüner Fassadenfarbe in Austin
Kleine Maritime Häuser Ideen und Design
13
