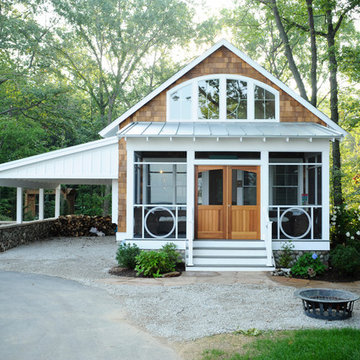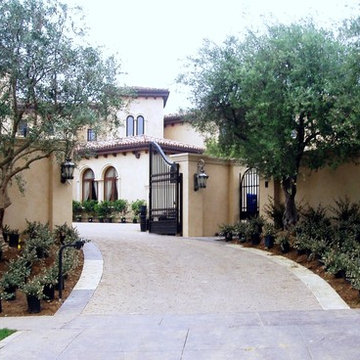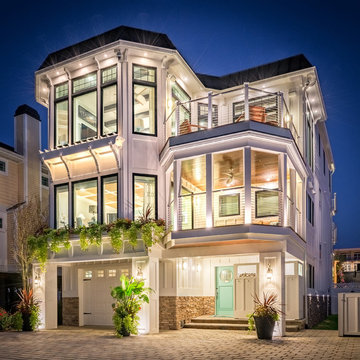Häuser Ideen und Design
Suche verfeinern:
Budget
Sortieren nach:Heute beliebt
1 – 20 von 1.453 Fotos

Photo by Linda Oyama-Bryan
Großes, Zweistöckiges Klassisches Haus mit blauer Fassadenfarbe, Satteldach, Schindeldach, schwarzem Dach und Verschalung in Chicago
Großes, Zweistöckiges Klassisches Haus mit blauer Fassadenfarbe, Satteldach, Schindeldach, schwarzem Dach und Verschalung in Chicago

This cottage style architecture was created by adding a 2nd floor and garage to this small rambler.
Photography: Sicora, Inc.
Klassische Holzfassade Haus mit Satteldach in Minneapolis
Klassische Holzfassade Haus mit Satteldach in Minneapolis

Zweistöckiges, Großes Klassisches Einfamilienhaus mit weißer Fassadenfarbe, Ziegeldach, Putzfassade und Satteldach in Orlando
Finden Sie den richtigen Experten für Ihr Projekt

Ryann Ford
Zweistöckiges Country Haus mit Mix-Fassade und Blechdach in Austin
Zweistöckiges Country Haus mit Mix-Fassade und Blechdach in Austin

Großes, Dreistöckiges Uriges Haus mit Mix-Fassade, bunter Fassadenfarbe, Satteldach, Schindeldach und grauem Dach in Denver

James Hardie Arctic White Board & Batten Siding with Black Metal Roof Accents and Charcoal shingles.
Großes, Zweistöckiges Country Haus mit weißer Fassadenfarbe, Satteldach und Schindeldach in Minneapolis
Großes, Zweistöckiges Country Haus mit weißer Fassadenfarbe, Satteldach und Schindeldach in Minneapolis
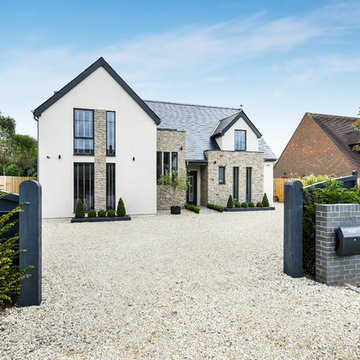
Timber Framed 2,700sq ft family home
Großes, Dreistöckiges Modernes Einfamilienhaus mit Steinfassade, weißer Fassadenfarbe und Walmdach in Buckinghamshire
Großes, Dreistöckiges Modernes Einfamilienhaus mit Steinfassade, weißer Fassadenfarbe und Walmdach in Buckinghamshire
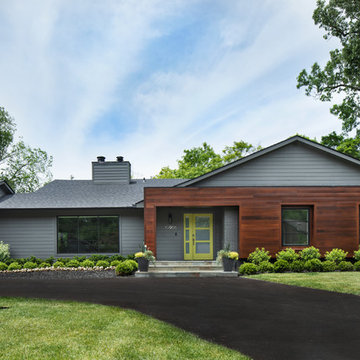
Einstöckiges Modernes Einfamilienhaus mit Mix-Fassade, grauer Fassadenfarbe, Satteldach und Schindeldach in Detroit
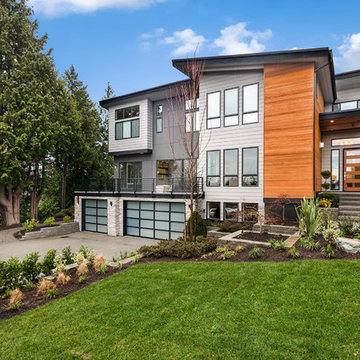
The Zurich home design. Architect: Architects NorthWest
Großes, Dreistöckiges Modernes Einfamilienhaus mit Mix-Fassade, bunter Fassadenfarbe und Pultdach in Seattle
Großes, Dreistöckiges Modernes Einfamilienhaus mit Mix-Fassade, bunter Fassadenfarbe und Pultdach in Seattle

Spruce Log Cabin on Down-sloping lot, 3800 Sq. Ft 4 bedroom 4.5 Bath, with extensive decks and views. Main Floor Master.
Rent this cabin 6 miles from Breckenridge Ski Resort for a weekend or a week: https://www.riverridgerentals.com/breckenridge/vacation-rentals/apres-ski-cabin/
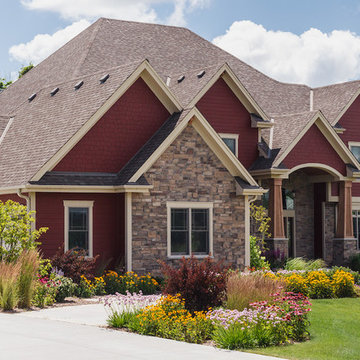
The new planting beds help to accent the colors in the Craftsman exterior of the home.
Westhauser Photography
Großes, Zweistöckiges Uriges Einfamilienhaus mit roter Fassadenfarbe, Schindeldach, Mix-Fassade und Satteldach in Milwaukee
Großes, Zweistöckiges Uriges Einfamilienhaus mit roter Fassadenfarbe, Schindeldach, Mix-Fassade und Satteldach in Milwaukee
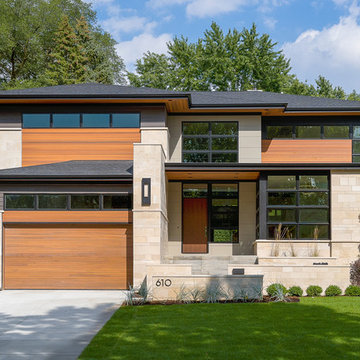
Zweistöckiges Modernes Einfamilienhaus mit Mix-Fassade, beiger Fassadenfarbe, Walmdach und Schindeldach in Chicago

The family purchased the 1950s ranch on Mullet Lake because their daughter dreamed of being married on its shores. The home would be used for the wedding venue and then as a wedding gift to the young couple. We were originally hired in August 2014 to help with a simple renovation of the home that was to be completed well in advance of the August 2015 wedding date. However, thorough investigation revealed significant issues with the original foundation, floor framing and other critical elements of the home’s structure that made that impossible. Based on this information, the family decided to tear down and build again. So now we were tasked with designing a new home that would embody their daughter’s vision of a storybook home – a vision inspired by another one of our projects that she had toured. To capture this aesthetic, traditional cottage materials such as stone and cedar shakes are accentuated by more materials such as reclaimed barn wood siding and corrugated CORTEN steel accent roofs. Inside, interior finishes include hand-hewn timber accents that frame openings and highlight features like the entrance reading nook. Natural materials shine against white walls and simply furnished rooms. While the house has nods to vintage style throughout, the open-plan kitchen and living area allows for both contemporary living and entertaining. We were able to capture their daughter’s vision and the home was completed on time for her big day.
- Jacqueline Southby Photography

Parade of Homes Gold Winner
This 7,500 modern farmhouse style home was designed for a busy family with young children. The family lives over three floors including home theater, gym, playroom, and a hallway with individual desk for each child. From the farmhouse front, the house transitions to a contemporary oasis with large modern windows, a covered patio, and room for a pool.
Häuser Ideen und Design
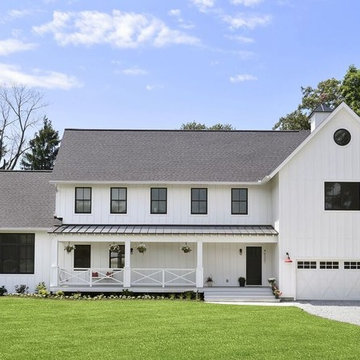
Zweistöckiges Country Haus mit weißer Fassadenfarbe und Misch-Dachdeckung in Chicago
1
