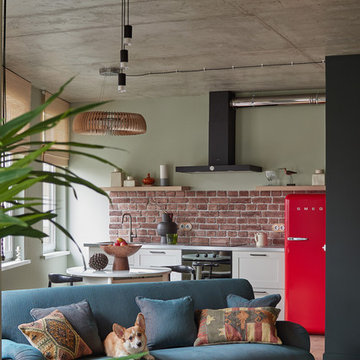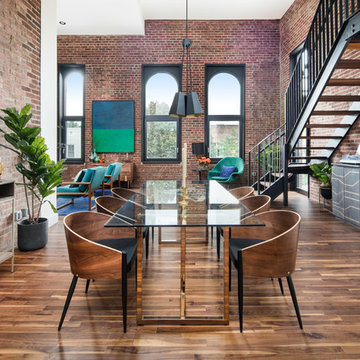Komfortabele Industrial Wohnideen
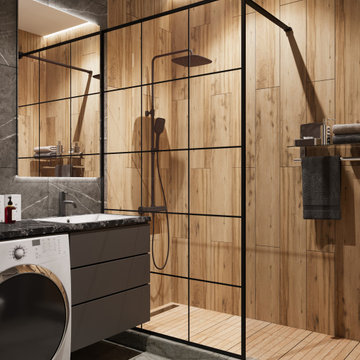
Mittelgroßes Industrial Duschbad mit flächenbündigen Schrankfronten, grauen Schränken, Duschnische, Wandtoilette, grauen Fliesen, Porzellanfliesen, grauer Wandfarbe, Porzellan-Bodenfliesen, Unterbauwaschbecken, Mineralwerkstoff-Waschtisch, grauem Boden, Duschvorhang-Duschabtrennung, schwarzer Waschtischplatte, Wäscheaufbewahrung, Einzelwaschbecken und schwebendem Waschtisch in Sonstige

Кухня в лофт стиле, с островом. Фасады из массива и крашенного мдф, на металлических рамах. Использованы элементы закаленного армированного стекла и сетки.
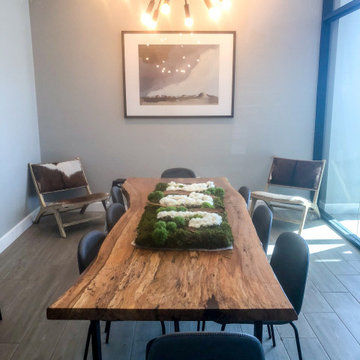
Offenes, Großes Industrial Esszimmer mit grauer Wandfarbe, Keramikboden und beigem Boden in Denver

The basement bathroom took its cues from the black industrial rainwater pipe running across the ceiling. The bathroom was built into the basement of an ex-school boiler room so the client wanted to maintain the industrial feel the area once had.

Custom Quonset Huts become artist live/work spaces, aesthetically and functionally bridging a border between industrial and residential zoning in a historic neighborhood. The open space on the main floor is designed to be flexible for artists to pursue their creative path.
The two-story buildings were custom-engineered to achieve the height required for the second floor. End walls utilized a combination of traditional stick framing with autoclaved aerated concrete with a stucco finish. Steel doors were custom-built in-house.

Дизайнеры: Анна Пустовойтова (студия @annalenadesign) и Екатерина Ковальчук (@katepundel). Фотограф: Денис Васильев. Плитка из старого кирпича и монтаж кирпичной кладки: BrickTiles.Ru. Интерьер опубликован в журнале AD в 2018-м году (№175, август).
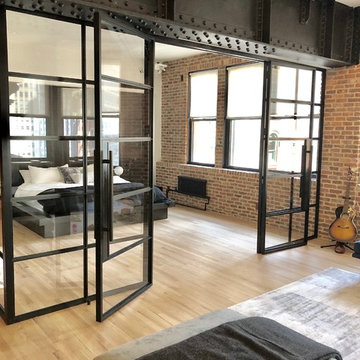
Motorized Rollease Acmeda 3% screen shades
Mittelgroßes Industrial Schlafzimmer im Loft-Style mit bunten Wänden, hellem Holzboden und beigem Boden in New York
Mittelgroßes Industrial Schlafzimmer im Loft-Style mit bunten Wänden, hellem Holzboden und beigem Boden in New York
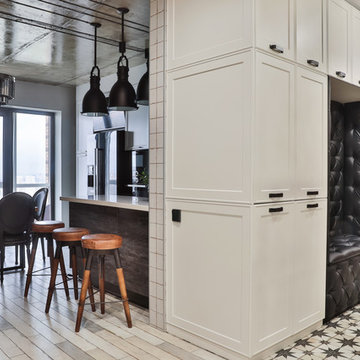
Mittelgroße Industrial Haustür mit oranger Wandfarbe, Porzellan-Bodenfliesen, Einzeltür, schwarzer Haustür und weißem Boden in Sonstige

Design: Cattaneo Studios // Photos: Jacqueline Marque
Offenes, Geräumiges Industrial Esszimmer mit Betonboden, grauem Boden und weißer Wandfarbe in New Orleans
Offenes, Geräumiges Industrial Esszimmer mit Betonboden, grauem Boden und weißer Wandfarbe in New Orleans
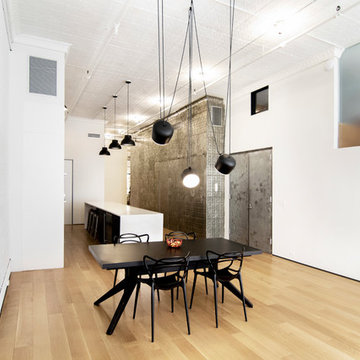
photos by Pedro Marti
This large light-filled open loft in the Tribeca neighborhood of New York City was purchased by a growing family to make into their family home. The loft, previously a lighting showroom, had been converted for residential use with the standard amenities but was entirely open and therefore needed to be reconfigured. One of the best attributes of this particular loft is its extremely large windows situated on all four sides due to the locations of neighboring buildings. This unusual condition allowed much of the rear of the space to be divided into 3 bedrooms/3 bathrooms, all of which had ample windows. The kitchen and the utilities were moved to the center of the space as they did not require as much natural lighting, leaving the entire front of the loft as an open dining/living area. The overall space was given a more modern feel while emphasizing it’s industrial character. The original tin ceiling was preserved throughout the loft with all new lighting run in orderly conduit beneath it, much of which is exposed light bulbs. In a play on the ceiling material the main wall opposite the kitchen was clad in unfinished, distressed tin panels creating a focal point in the home. Traditional baseboards and door casings were thrown out in lieu of blackened steel angle throughout the loft. Blackened steel was also used in combination with glass panels to create an enclosure for the office at the end of the main corridor; this allowed the light from the large window in the office to pass though while creating a private yet open space to work. The master suite features a large open bath with a sculptural freestanding tub all clad in a serene beige tile that has the feel of concrete. The kids bath is a fun play of large cobalt blue hexagon tile on the floor and rear wall of the tub juxtaposed with a bright white subway tile on the remaining walls. The kitchen features a long wall of floor to ceiling white and navy cabinetry with an adjacent 15 foot island of which half is a table for casual dining. Other interesting features of the loft are the industrial ladder up to the small elevated play area in the living room, the navy cabinetry and antique mirror clad dining niche, and the wallpapered powder room with antique mirror and blackened steel accessories.
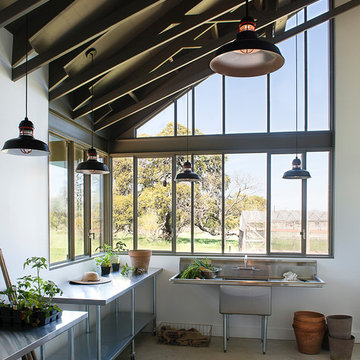
Photo by Casey Woods
Mittelgroßer Industrial Geräteschuppen als Anbau in Austin
Mittelgroßer Industrial Geräteschuppen als Anbau in Austin
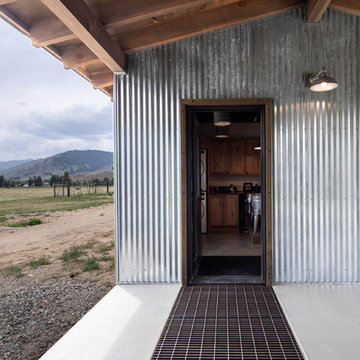
Snow grate at entry to laundry room.
Mittelgroße, Überdachte Industrial Veranda neben dem Haus mit Betonplatten in Seattle
Mittelgroße, Überdachte Industrial Veranda neben dem Haus mit Betonplatten in Seattle

Large kitchen/living room open space
Shaker style kitchen with concrete worktop made onsite
Crafted tape, bookshelves and radiator with copper pipes
Großes Industrial Wohnzimmer mit roter Wandfarbe, braunem Holzboden und braunem Boden in London
Großes Industrial Wohnzimmer mit roter Wandfarbe, braunem Holzboden und braunem Boden in London
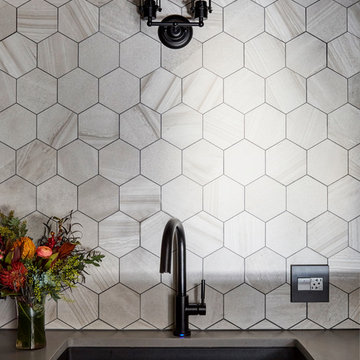
Photography by: Michael Kaskel
Mittelgroße Industrial Küche ohne Insel in U-Form mit Vorratsschrank, Unterbauwaschbecken, flächenbündigen Schrankfronten, grauen Schränken, Quarzwerkstein-Arbeitsplatte, Küchenrückwand in Grau, Rückwand aus Porzellanfliesen, Küchengeräten aus Edelstahl, braunem Holzboden und grauem Boden in Chicago
Mittelgroße Industrial Küche ohne Insel in U-Form mit Vorratsschrank, Unterbauwaschbecken, flächenbündigen Schrankfronten, grauen Schränken, Quarzwerkstein-Arbeitsplatte, Küchenrückwand in Grau, Rückwand aus Porzellanfliesen, Küchengeräten aus Edelstahl, braunem Holzboden und grauem Boden in Chicago
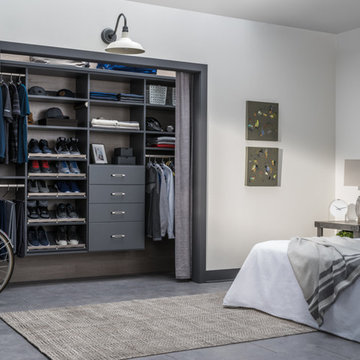
Großes Industrial Hauptschlafzimmer mit grauer Wandfarbe, Keramikboden und grauem Boden in Charleston
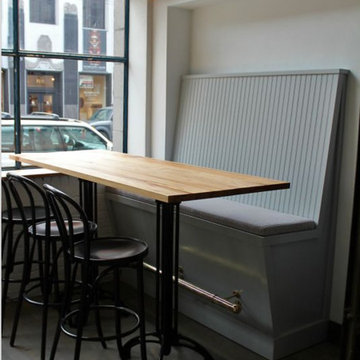
Offenes, Mittelgroßes Industrial Esszimmer mit weißer Wandfarbe, dunklem Holzboden, Hängekamin und schwarzem Boden in Seattle

Guest bathroom. Floating Vanity is custom. Medicine cabinet is recessed which allows for storage.
Kleines Industrial Duschbad mit Eckdusche, weißen Fliesen, Metrofliesen, weißer Wandfarbe, Porzellan-Bodenfliesen, Aufsatzwaschbecken, Quarzit-Waschtisch, Schiebetür-Duschabtrennung, braunen Schränken und braunem Boden in New York
Kleines Industrial Duschbad mit Eckdusche, weißen Fliesen, Metrofliesen, weißer Wandfarbe, Porzellan-Bodenfliesen, Aufsatzwaschbecken, Quarzit-Waschtisch, Schiebetür-Duschabtrennung, braunen Schränken und braunem Boden in New York

Foto: Gustav Aldin SE 360
Offene, Einzeilige, Kleine Industrial Küche mit hellbraunen Holzschränken, Arbeitsplatte aus Holz, Küchenrückwand in Weiß, Rückwand aus Glasfliesen und braunem Holzboden in Stockholm
Offene, Einzeilige, Kleine Industrial Küche mit hellbraunen Holzschränken, Arbeitsplatte aus Holz, Küchenrückwand in Weiß, Rückwand aus Glasfliesen und braunem Holzboden in Stockholm
Komfortabele Industrial Wohnideen
2



















