Komfortabele Mid-Century Häuser Ideen und Design
Suche verfeinern:
Budget
Sortieren nach:Heute beliebt
121 – 140 von 1.060 Fotos
1 von 3
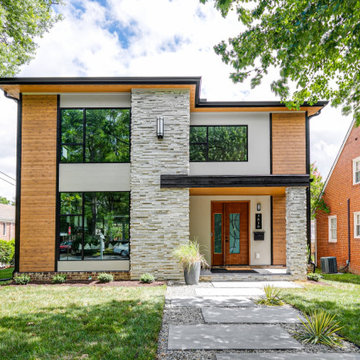
We’ve carefully crafted every inch of this home to bring you something never before seen in this area! Modern front sidewalk and landscape design leads to the architectural stone and cedar front elevation, featuring a contemporary exterior light package, black commercial 9’ window package and 8 foot Art Deco, mahogany door. Additional features found throughout include a two-story foyer that showcases the horizontal metal railings of the oak staircase, powder room with a floating sink and wall-mounted gold faucet and great room with a 10’ ceiling, modern, linear fireplace and 18’ floating hearth, kitchen with extra-thick, double quartz island, full-overlay cabinets with 4 upper horizontal glass-front cabinets, premium Electrolux appliances with convection microwave and 6-burner gas range, a beverage center with floating upper shelves and wine fridge, first-floor owner’s suite with washer/dryer hookup, en-suite with glass, luxury shower, rain can and body sprays, LED back lit mirrors, transom windows, 16’ x 18’ loft, 2nd floor laundry, tankless water heater and uber-modern chandeliers and decorative lighting. Rear yard is fenced and has a storage shed.
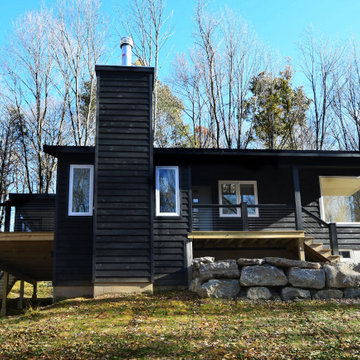
Exterior of this modern country ranch home in the forests of the Catskill mountains. Black clapboard siding and huge picture windows.
Mittelgroßes, Einstöckiges Retro Haus mit schwarzer Fassadenfarbe, Pultdach und Blechdach in New York
Mittelgroßes, Einstöckiges Retro Haus mit schwarzer Fassadenfarbe, Pultdach und Blechdach in New York
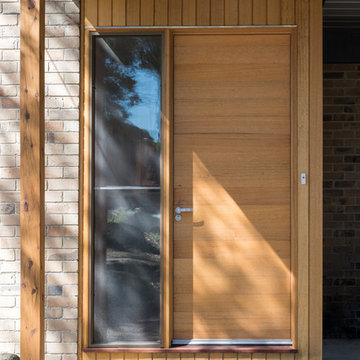
Charlie Kinross Photography *
-----------------------------------------------
Front of Home with Victorian Ash Cladding Timber Extension
Mittelgroßes Mid-Century Haus mit bunter Fassadenfarbe, Flachdach und Blechdach in Melbourne
Mittelgroßes Mid-Century Haus mit bunter Fassadenfarbe, Flachdach und Blechdach in Melbourne

Mid-Century Remodel on Tabor Hill
This sensitively sited house was designed by Robert Coolidge, a renowned architect and grandson of President Calvin Coolidge. The house features a symmetrical gable roof and beautiful floor to ceiling glass facing due south, smartly oriented for passive solar heating. Situated on a steep lot, the house is primarily a single story that steps down to a family room. This lower level opens to a New England exterior. Our goals for this project were to maintain the integrity of the original design while creating more modern spaces. Our design team worked to envision what Coolidge himself might have designed if he'd had access to modern materials and fixtures.
With the aim of creating a signature space that ties together the living, dining, and kitchen areas, we designed a variation on the 1950's "floating kitchen." In this inviting assembly, the kitchen is located away from exterior walls, which allows views from the floor-to-ceiling glass to remain uninterrupted by cabinetry.
We updated rooms throughout the house; installing modern features that pay homage to the fine, sleek lines of the original design. Finally, we opened the family room to a terrace featuring a fire pit. Since a hallmark of our design is the diminishment of the hard line between interior and exterior, we were especially pleased for the opportunity to update this classic work.
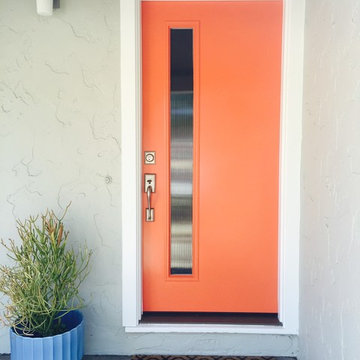
Sarah Gaffney Designs
Retro Haus mit Putzfassade und grüner Fassadenfarbe in San Francisco
Retro Haus mit Putzfassade und grüner Fassadenfarbe in San Francisco
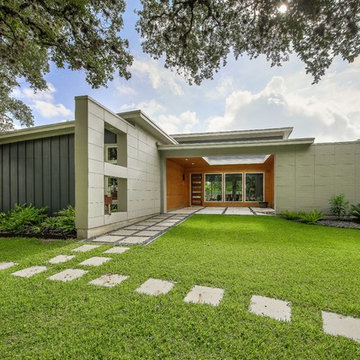
mid century modern house locate north of san antonio texas
house designed by oscar e flores design studio
photos by lauren keller
Mittelgroßes, Einstöckiges Retro Haus mit grauer Fassadenfarbe, Pultdach und Schindeldach in Austin
Mittelgroßes, Einstöckiges Retro Haus mit grauer Fassadenfarbe, Pultdach und Schindeldach in Austin
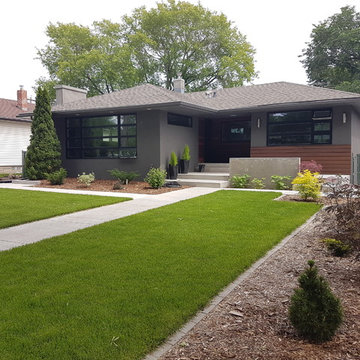
We worked with this client and their designer to re-hab their post war bungalow into a mid-century gem. We source plygem windows that look amazing.
Mittelgroßes, Einstöckiges Retro Einfamilienhaus mit Betonfassade, grauer Fassadenfarbe, Walmdach und Schindeldach in Edmonton
Mittelgroßes, Einstöckiges Retro Einfamilienhaus mit Betonfassade, grauer Fassadenfarbe, Walmdach und Schindeldach in Edmonton

Photography by Juliana Franco
Mittelgroßes, Einstöckiges Mid-Century Einfamilienhaus mit Backsteinfassade, beiger Fassadenfarbe, Satteldach und Schindeldach in Houston
Mittelgroßes, Einstöckiges Mid-Century Einfamilienhaus mit Backsteinfassade, beiger Fassadenfarbe, Satteldach und Schindeldach in Houston
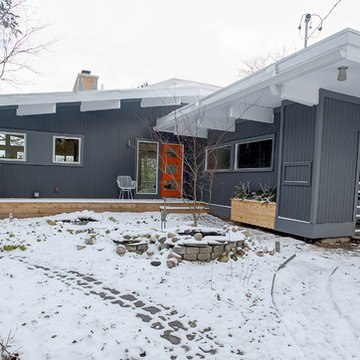
Mittelgroßes, Einstöckiges Mid-Century Einfamilienhaus mit Vinylfassade, grauer Fassadenfarbe und Mansardendach in Grand Rapids
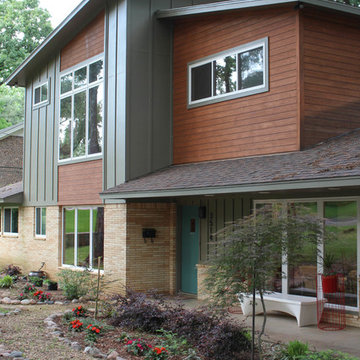
Studio B Designs
Mittelgroßes, Zweistöckiges Mid-Century Haus mit Mix-Fassade und grauer Fassadenfarbe in Dallas
Mittelgroßes, Zweistöckiges Mid-Century Haus mit Mix-Fassade und grauer Fassadenfarbe in Dallas
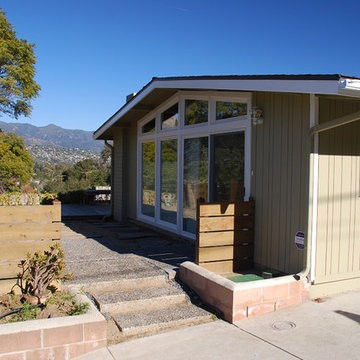
Mittelgroßes, Einstöckiges Mid-Century Einfamilienhaus mit Vinylfassade, grauer Fassadenfarbe, Satteldach und Schindeldach in San Diego

one container house design have exterior design with stylish glass design, some plants, fireplace with chairs, also a small container as store room.
Großes, Einstöckiges Retro Tiny House mit Metallfassade, brauner Fassadenfarbe, Flachdach, Blechdach, schwarzem Dach und Schindeln in Boston
Großes, Einstöckiges Retro Tiny House mit Metallfassade, brauner Fassadenfarbe, Flachdach, Blechdach, schwarzem Dach und Schindeln in Boston
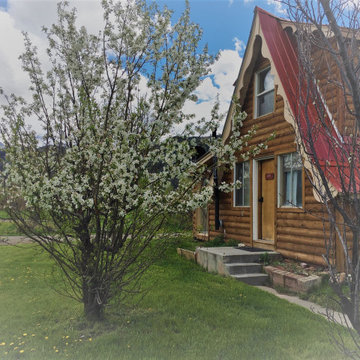
Exterior of this class mid-mod cabin remodel has log exterior and swiss chalet details at the roof and eaves.
Mittelgroßes, Zweistöckiges Mid-Century Haus mit brauner Fassadenfarbe, Blechdach und rotem Dach in Denver
Mittelgroßes, Zweistöckiges Mid-Century Haus mit brauner Fassadenfarbe, Blechdach und rotem Dach in Denver
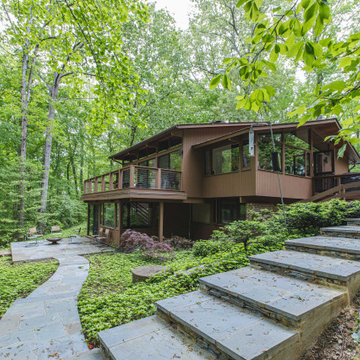
FineCraft Contractors, Inc.
Gardner Architects, LLC
Mittelgroßes, Zweistöckiges Mid-Century Haus mit brauner Fassadenfarbe, Satteldach und Schindeldach in Washington, D.C.
Mittelgroßes, Zweistöckiges Mid-Century Haus mit brauner Fassadenfarbe, Satteldach und Schindeldach in Washington, D.C.
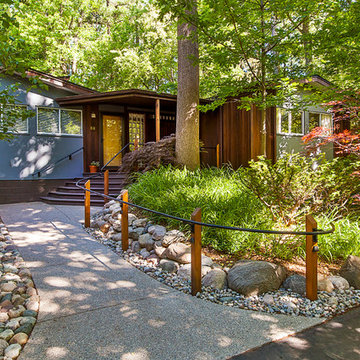
Exposed-aggregate concrete walkway, custom metal handrail and entry porch, photograph by Jeff Garland
Kleines, Einstöckiges Mid-Century Haus mit Mix-Fassade, brauner Fassadenfarbe und Satteldach
Kleines, Einstöckiges Mid-Century Haus mit Mix-Fassade, brauner Fassadenfarbe und Satteldach
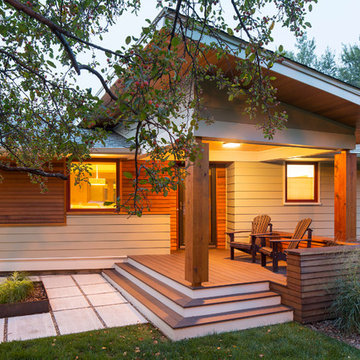
Mittelgroßes, Einstöckiges Retro Haus mit Mix-Fassade, grauer Fassadenfarbe und Satteldach in Minneapolis
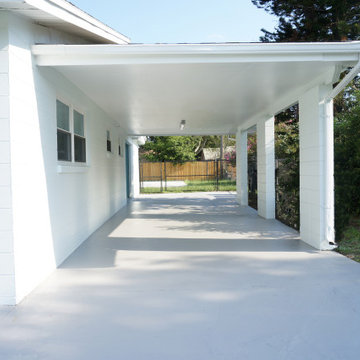
Cleaned up landscaping, repainted body, trim, doors, retaining wall. Replaced windows and front door. Added stair rail and a step for safety. Refinished driveway
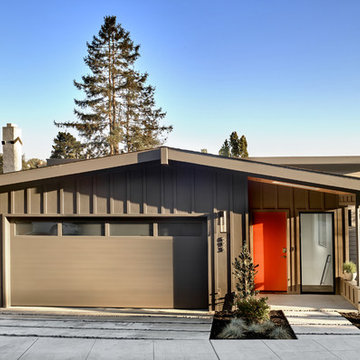
Mittelgroßes, Einstöckiges Retro Haus mit Mix-Fassade, grauer Fassadenfarbe und Satteldach in San Francisco
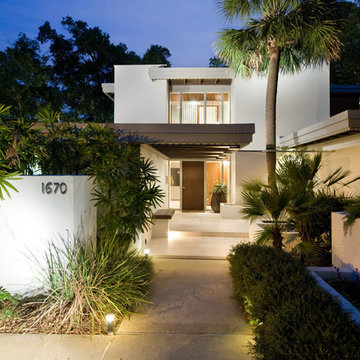
Harvey Smith
Großes, Zweistöckiges Mid-Century Haus mit Putzfassade und weißer Fassadenfarbe in Orlando
Großes, Zweistöckiges Mid-Century Haus mit Putzfassade und weißer Fassadenfarbe in Orlando
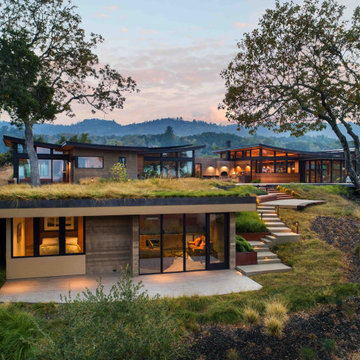
Großes, Einstöckiges Retro Einfamilienhaus mit bunter Fassadenfarbe und grauem Dach in San Francisco
Komfortabele Mid-Century Häuser Ideen und Design
7