Komfortabele Mid-Century Häuser Ideen und Design
Suche verfeinern:
Budget
Sortieren nach:Heute beliebt
141 – 160 von 1.060 Fotos
1 von 3
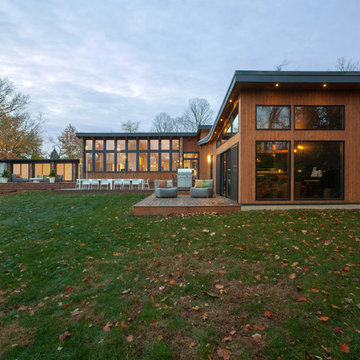
Rear Elevation Fall 2018 - Cigar Room - Midcentury Modern Addition - Brendonwood, Indianapolis - Architect: HAUS | Architecture For Modern Lifestyles - Construction Manager:
WERK | Building Modern - Photo: HAUS
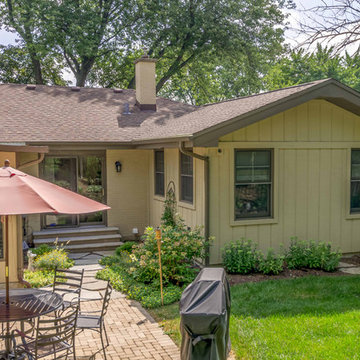
This 1960s brick ranch had several additions over the decades, but never a master bedroom., so we added an appropriately-sized suite off the back of the house, to match the style and character of previous additions.
The existing bedroom was remodeled to include new his-and-hers closets on one side, and the master bath on the other. The addition itself allowed for cathedral ceilings in the new bedroom area, with plenty of windows overlooking their beautiful back yard. The bath includes a large glass-enclosed shower, semi-private toilet area and a double sink vanity.
Project photography by Kmiecik Imagery.
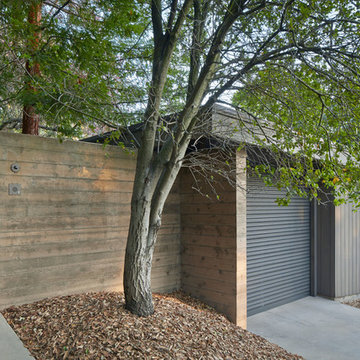
Entry gate at mid-century home in Berkeley, California with custom Ipe entry gate, walkway, board formed concrete walls, carport with perforated metal roll-up door, and redwood siding. - Photo by Bruce Damonte.
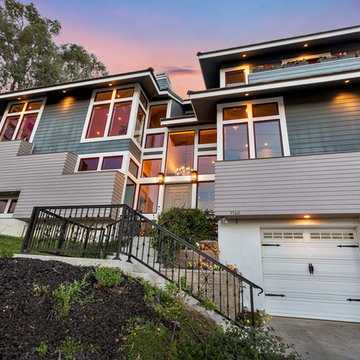
Großes Retro Einfamilienhaus mit Mix-Fassade, grauer Fassadenfarbe, Satteldach und Ziegeldach in Los Angeles

Matt Hall
Mittelgroße, Einstöckige Retro Holzfassade Haus mit grüner Fassadenfarbe und Flachdach in Atlanta
Mittelgroße, Einstöckige Retro Holzfassade Haus mit grüner Fassadenfarbe und Flachdach in Atlanta
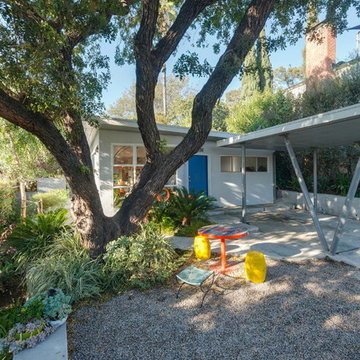
Photos by Michael McNamara, Shooting LA
Mittelgroßes, Einstöckiges Mid-Century Haus mit Putzfassade, grauer Fassadenfarbe und Flachdach in Phoenix
Mittelgroßes, Einstöckiges Mid-Century Haus mit Putzfassade, grauer Fassadenfarbe und Flachdach in Phoenix
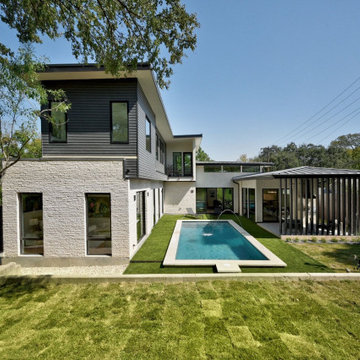
Mittelgroßes, Zweistöckiges Retro Einfamilienhaus mit Steinfassade, weißer Fassadenfarbe, Flachdach, Blechdach, grauem Dach und Verschalung in Austin
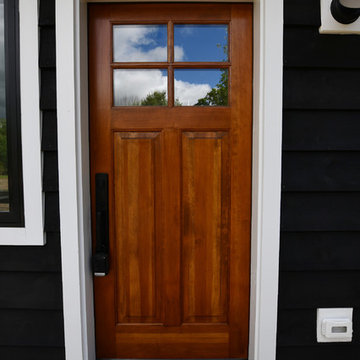
Mittelgroßes, Einstöckiges Mid-Century Haus mit schwarzer Fassadenfarbe, Pultdach und Blechdach in New York
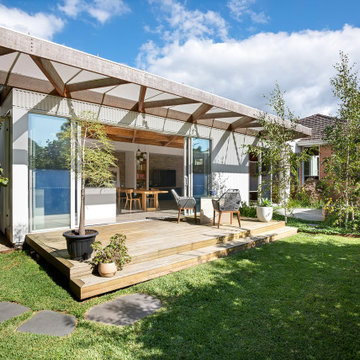
‘Oh What A Ceiling!’ ingeniously transformed a tired mid-century brick veneer house into a suburban oasis for a multigenerational family. Our clients, Gabby and Peter, came to us with a desire to reimagine their ageing home such that it could better cater to their modern lifestyles, accommodate those of their adult children and grandchildren, and provide a more intimate and meaningful connection with their garden. The renovation would reinvigorate their home and allow them to re-engage with their passions for cooking and sewing, and explore their skills in the garden and workshop.
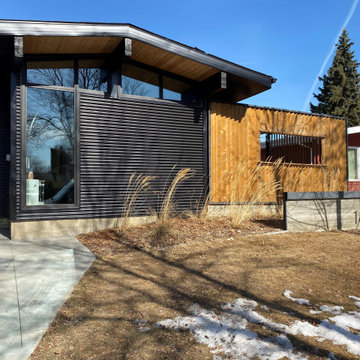
Mittelgroßes, Einstöckiges Retro Einfamilienhaus mit Metallfassade, schwarzer Fassadenfarbe, Pultdach, Schindeldach und schwarzem Dach in Edmonton
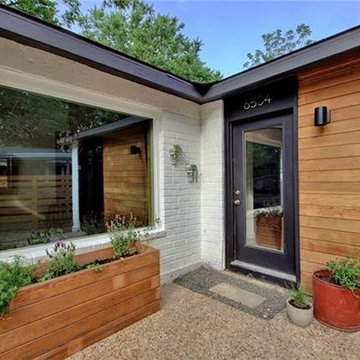
Mittelgroßes, Einstöckiges Mid-Century Haus mit weißer Fassadenfarbe, Satteldach und Schindeldach in Austin
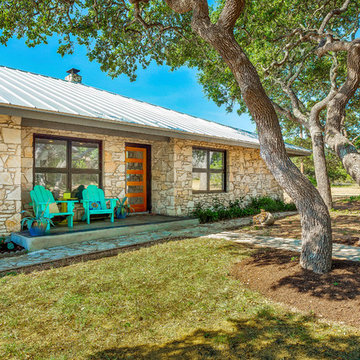
Mittelgroßes, Einstöckiges Retro Haus mit Steinfassade, beiger Fassadenfarbe und Walmdach in Austin
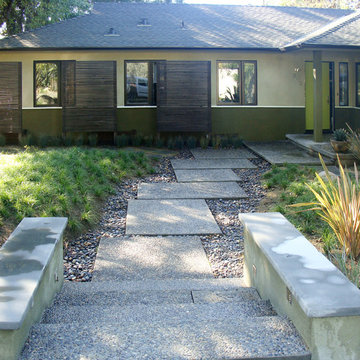
Mittelgroßes, Einstöckiges Retro Haus mit Putzfassade, beiger Fassadenfarbe und Walmdach in Portland

Mid Century Modern Exterior with over-sized front yard.
Mittelgroßes, Zweistöckiges Retro Haus mit Flachdach und grauer Fassadenfarbe in Austin
Mittelgroßes, Zweistöckiges Retro Haus mit Flachdach und grauer Fassadenfarbe in Austin
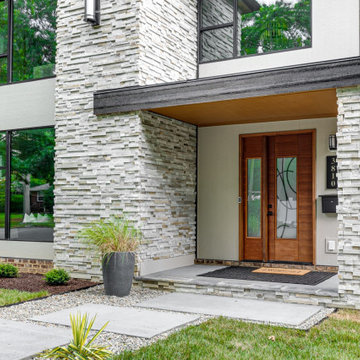
We’ve carefully crafted every inch of this home to bring you something never before seen in this area! Modern front sidewalk and landscape design leads to the architectural stone and cedar front elevation, featuring a contemporary exterior light package, black commercial 9’ window package and 8 foot Art Deco, mahogany door. Additional features found throughout include a two-story foyer that showcases the horizontal metal railings of the oak staircase, powder room with a floating sink and wall-mounted gold faucet and great room with a 10’ ceiling, modern, linear fireplace and 18’ floating hearth, kitchen with extra-thick, double quartz island, full-overlay cabinets with 4 upper horizontal glass-front cabinets, premium Electrolux appliances with convection microwave and 6-burner gas range, a beverage center with floating upper shelves and wine fridge, first-floor owner’s suite with washer/dryer hookup, en-suite with glass, luxury shower, rain can and body sprays, LED back lit mirrors, transom windows, 16’ x 18’ loft, 2nd floor laundry, tankless water heater and uber-modern chandeliers and decorative lighting. Rear yard is fenced and has a storage shed.
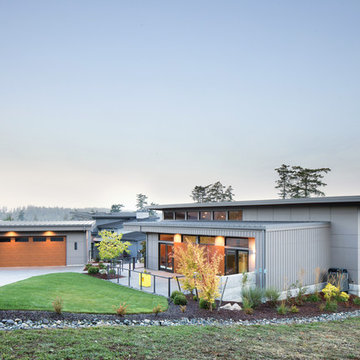
Overlooking the Puget Sound, this 2,000 sf Pacific Northwest modern home effortlessly opens onto classic water views while optimizing privacy and Southern exposure with a private patio.
Our clients sought a poetically minimalist and practical retirement home infused with rhythm and geometry. With dramatic roof lines and a projecting great room that define its form, the architecture’s simplicity frames its dramatic site to incredible effect while the interior playfully loops the spacious traffic patterns of this 3 bedroom 2.5 bath.
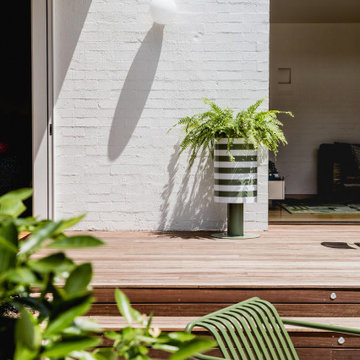
A new living room and study at the rear of the house is designed with lofty ceilings and orientated to catch the north light. Stretched along the south boundary, views from inside look to a new pool and garden. White painted brick gently contrasts with the white weatherboards while the playful roof form adapts to minimise overshadowing.
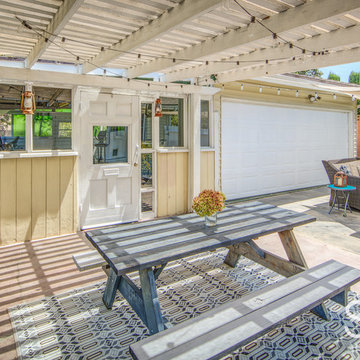
Michael J King
Kleines, Einstöckiges Mid-Century Haus mit beiger Fassadenfarbe, Satteldach und Ziegeldach in Los Angeles
Kleines, Einstöckiges Mid-Century Haus mit beiger Fassadenfarbe, Satteldach und Ziegeldach in Los Angeles
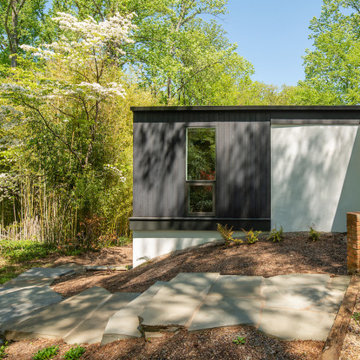
Project Overview:
This project was an extensive top to bottom remodel of a 1953 midcentury modern home in a suburb of Washington D.C. Originally designed by Clyde J. Verkerke as his own home, Michael Cook updated and embellished based on the original elevations and layout. Extensive glazing in the daylight basement and main level was expanded, and Cook Architects added a large outdoor space to take advantage of the fantastic urban greenbelt lot.
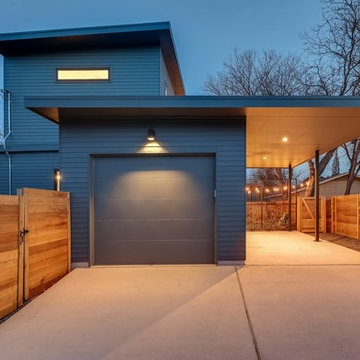
Secluded side yard
Mittelgroßes, Zweistöckiges Retro Haus mit grauer Fassadenfarbe und Flachdach in Austin
Mittelgroßes, Zweistöckiges Retro Haus mit grauer Fassadenfarbe und Flachdach in Austin
Komfortabele Mid-Century Häuser Ideen und Design
8