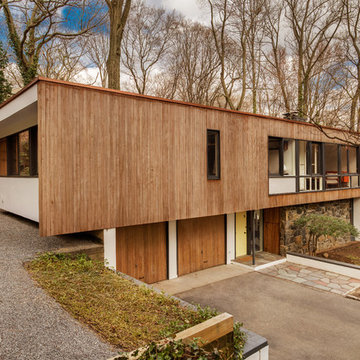Komfortabele Mid-Century Häuser Ideen und Design
Suche verfeinern:
Budget
Sortieren nach:Heute beliebt
161 – 180 von 1.060 Fotos
1 von 3
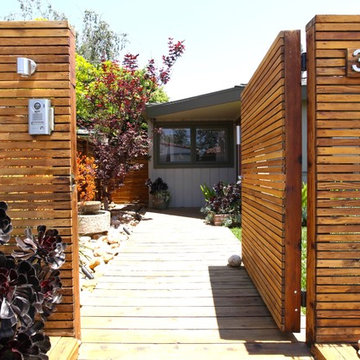
front gate, entry
Mittelgroße, Einstöckige Mid-Century Holzfassade Haus mit grauer Fassadenfarbe in Los Angeles
Mittelgroße, Einstöckige Mid-Century Holzfassade Haus mit grauer Fassadenfarbe in Los Angeles
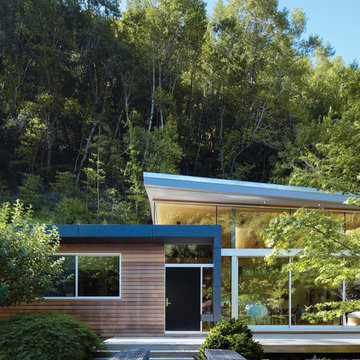
A view of the exterior arrival via a wood bridge over a small stream.
Einstöckige, Mittelgroße Mid-Century Holzfassade Haus mit Pultdach und brauner Fassadenfarbe in San Francisco
Einstöckige, Mittelgroße Mid-Century Holzfassade Haus mit Pultdach und brauner Fassadenfarbe in San Francisco
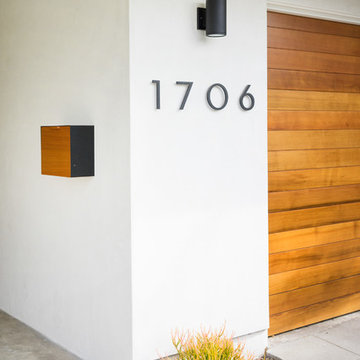
Lane Dittoe Photographs
[FIXE] design house interors
Mittelgroßes, Einstöckiges Retro Einfamilienhaus mit Putzfassade, weißer Fassadenfarbe, Walmdach und Schindeldach in Orange County
Mittelgroßes, Einstöckiges Retro Einfamilienhaus mit Putzfassade, weißer Fassadenfarbe, Walmdach und Schindeldach in Orange County
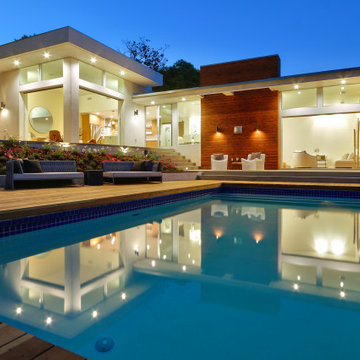
A remodel of a midcentury home, with family room addition, new pool and patios. MAKE drew inspiration from the existing horizontal lines of the existing midcentury residence, also complimenting those lines with the addition of vertical architectural gestures and a new family room with a heightened roof line. We site planned the home to shelter the pool and enhance the sense of privacy and as an extension of the livable area.
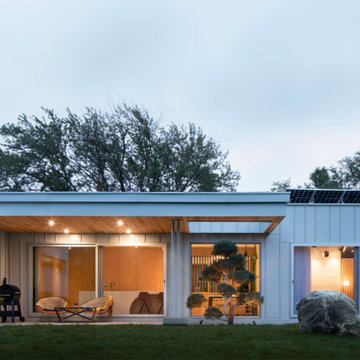
The image showcases a remarkable mid-century modern bungalow designed by Joel Tanner, the CEO and Creative Director of SMPL Design Studio. Known for their expertise in modern home designs, SMPL Design Studio aims to maximize the livability of spaces for their clients. With a wealth of experience, the firm has successfully completed over 1500 projects in their 12 years of operation, covering a wide range of properties including small infill lots, expansive country acreages, cottage country lakefronts, and complex lands.
SMPL Design Studio prioritizes sustainable practices and practical solutions in every project they undertake. Their commitment to environmentally conscious design ensures that the homes they create not only look exceptional but also minimize their impact on the planet. By incorporating sustainable materials, energy-efficient systems, and thoughtful design elements, SMPL Design Studio strives to create homes that are both aesthetically pleasing and environmentally friendly.
With their vast experience and commitment to sustainability, SMPL Design Studio has established themselves as a leading firm in delivering modern and livable spaces for their clients.
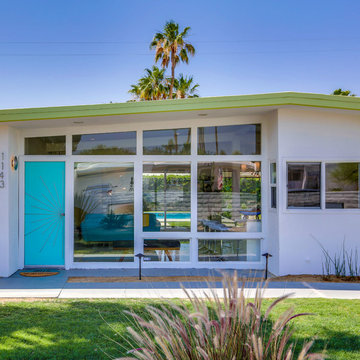
Classic Mid century modern original Alexander house. Phase 1 remodel in 2017 was doing the exterior: adding pool, spa, firepit, paint, and custom designing/fabricating the aqua starburst front door. Phase 2 remodel this year 2018 I re-did the floors throughout, kitchen, and completely remodeled both bathrooms.
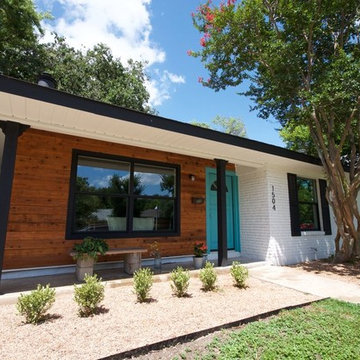
Mittelgroßes, Einstöckiges Retro Einfamilienhaus mit Backsteinfassade, bunter Fassadenfarbe, Satteldach und Schindeldach in Austin
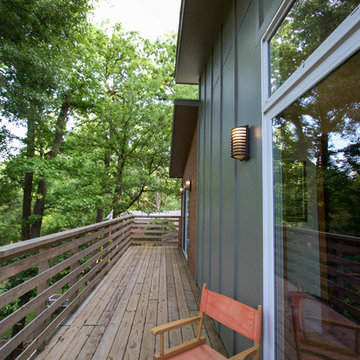
Studio B Designs
Mittelgroßes, Zweistöckiges Mid-Century Haus mit Mix-Fassade und grauer Fassadenfarbe in Dallas
Mittelgroßes, Zweistöckiges Mid-Century Haus mit Mix-Fassade und grauer Fassadenfarbe in Dallas
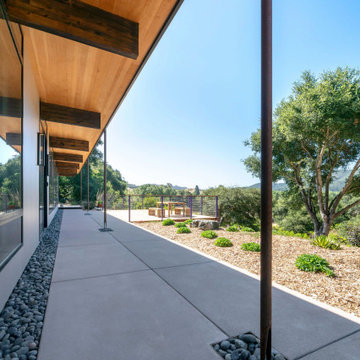
Gluelam beams glide out of the structure and give the natural feel to the interior while adding a dynamic roofline for the redesigned walkway. Glued laminated timber, or glulam, is a highly innovative construction material. Pound for pound, glulam is stronger than steel and has greater strength and stiffness than comparably sized dimensional lumber.
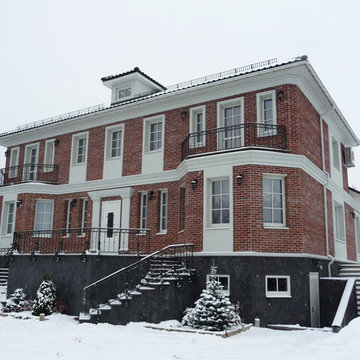
Козлов Роман
Mittelgroßes, Dreistöckiges Mid-Century Einfamilienhaus mit Backsteinfassade, roter Fassadenfarbe, Walmdach und Ziegeldach in Sankt Petersburg
Mittelgroßes, Dreistöckiges Mid-Century Einfamilienhaus mit Backsteinfassade, roter Fassadenfarbe, Walmdach und Ziegeldach in Sankt Petersburg
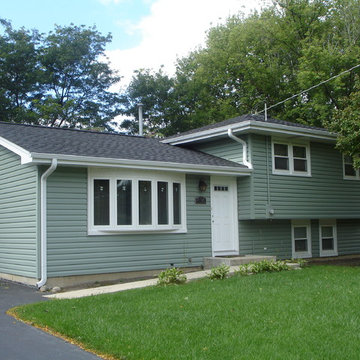
Split level home updated with new siding, soffits, fascia, windows, roof, and gutters. Photo courtesy of: James Zabilka
Mittelgroßes, Zweistöckiges Retro Haus mit Vinylfassade, grüner Fassadenfarbe und Satteldach in Chicago
Mittelgroßes, Zweistöckiges Retro Haus mit Vinylfassade, grüner Fassadenfarbe und Satteldach in Chicago
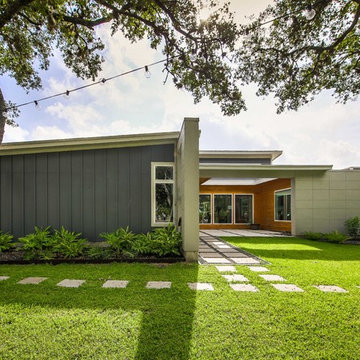
mid century modern house locate north of san antonio texas
house designed by oscar e flores design studio
photos by lauren keller
Mittelgroßes, Einstöckiges Retro Haus mit grauer Fassadenfarbe, Pultdach und Schindeldach in Austin
Mittelgroßes, Einstöckiges Retro Haus mit grauer Fassadenfarbe, Pultdach und Schindeldach in Austin
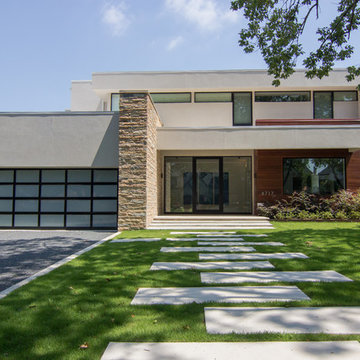
VIew of front elevation
Mittelgroßes, Zweistöckiges Retro Einfamilienhaus mit Putzfassade, weißer Fassadenfarbe und Flachdach in Dallas
Mittelgroßes, Zweistöckiges Retro Einfamilienhaus mit Putzfassade, weißer Fassadenfarbe und Flachdach in Dallas
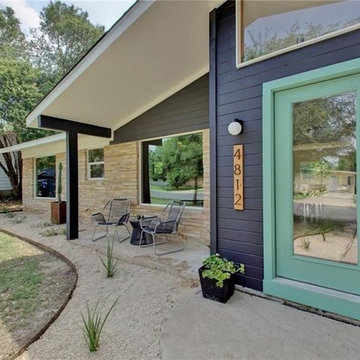
Mittelgroßes, Einstöckiges Mid-Century Haus mit schwarzer Fassadenfarbe, Satteldach und Schindeldach in Austin
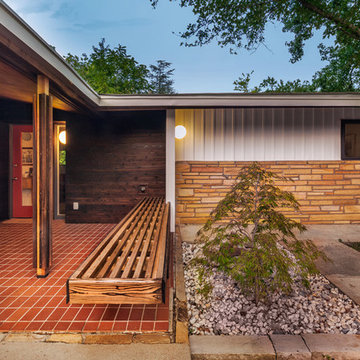
Mid-Century renovation of a Ralph Fournier 1953 ranch house in suburban St. Louis. View of the reworked entry sided with horizontal shiplap Shou Sugi Ban siding and marine grade plywood soffits.
Photo: ©Matt Marcinkowski
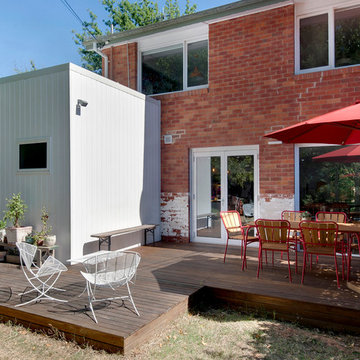
The existing Canberra Red brick was celebrated and existing flaking paint and render were retained for texture. The extension clad in white Axon cladding contrasts strongly with the red brick and carries through a strond modern aesthetic.
Claudine Thornton - 4 Corner Photos
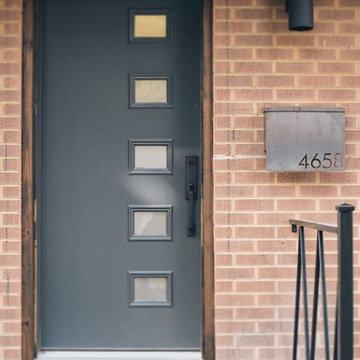
Kerri Fukui
Mittelgroßes, Einstöckiges Mid-Century Haus mit Backsteinfassade und brauner Fassadenfarbe in Salt Lake City
Mittelgroßes, Einstöckiges Mid-Century Haus mit Backsteinfassade und brauner Fassadenfarbe in Salt Lake City
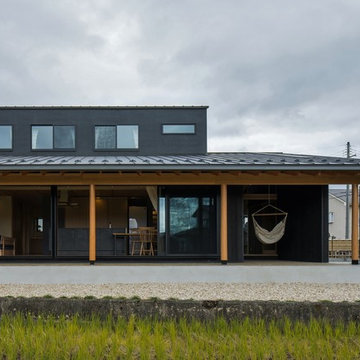
軒下の空間
Mittelgroßes, Zweistöckiges Mid-Century Haus mit schwarzer Fassadenfarbe, Satteldach und Blechdach in Sonstige
Mittelgroßes, Zweistöckiges Mid-Century Haus mit schwarzer Fassadenfarbe, Satteldach und Blechdach in Sonstige
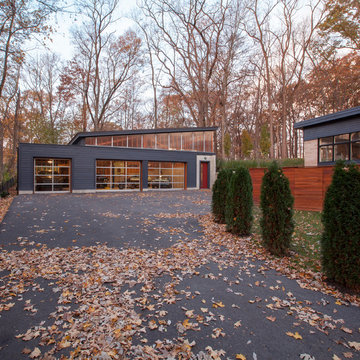
Front driveway approach to auto court reveals new freestanding auto workshop and garage built to compliment the original and enhanced primary residence - Architecture + Photography: HAUS
Komfortabele Mid-Century Häuser Ideen und Design
9
