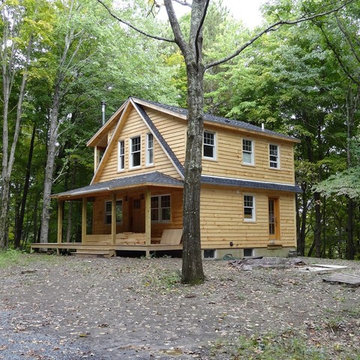Komfortabele Rustikale Häuser Ideen und Design
Suche verfeinern:
Budget
Sortieren nach:Heute beliebt
41 – 60 von 6.580 Fotos
1 von 3
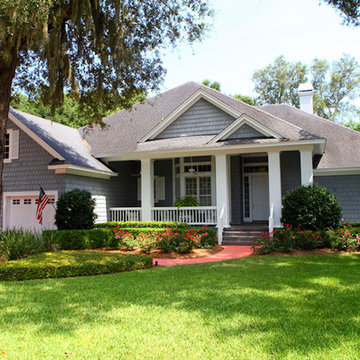
Mittelgroße, Einstöckige Urige Holzfassade Haus mit blauer Fassadenfarbe in Jacksonville
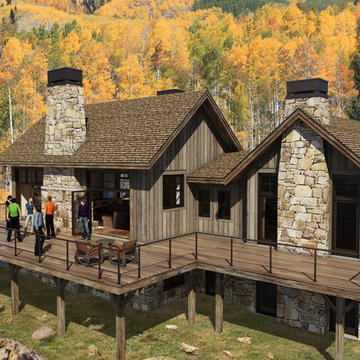
Mittelgroßes, Zweistöckiges Rustikales Haus mit Steinfassade, grauer Fassadenfarbe und Satteldach in Indianapolis
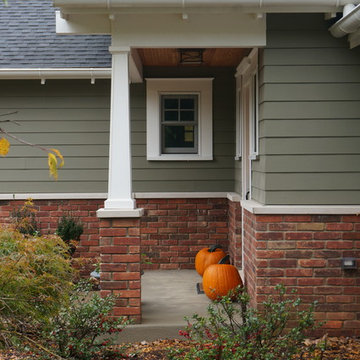
The porch from the side. Paint color: Pittsburgh Paints Manor Hall (deep tone base) Autumn Grey 511-6.
Photos by Studio Z Architecture
Mittelgroßes, Einstöckiges Uriges Haus mit Faserzement-Fassade, grüner Fassadenfarbe und Satteldach in Detroit
Mittelgroßes, Einstöckiges Uriges Haus mit Faserzement-Fassade, grüner Fassadenfarbe und Satteldach in Detroit
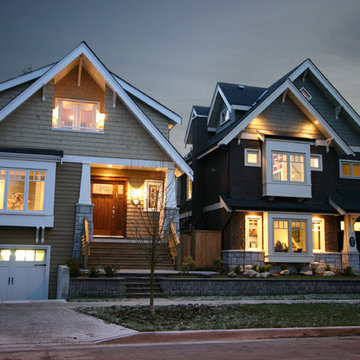
Classic craftsman character exterior. The exterior architecture was kept in a traditional craftsman style and is, quite frankly, beautiful.
Mittelgroßes, Zweistöckiges Uriges Einfamilienhaus mit Mix-Fassade, grauer Fassadenfarbe, Satteldach und Schindeldach in Vancouver
Mittelgroßes, Zweistöckiges Uriges Einfamilienhaus mit Mix-Fassade, grauer Fassadenfarbe, Satteldach und Schindeldach in Vancouver
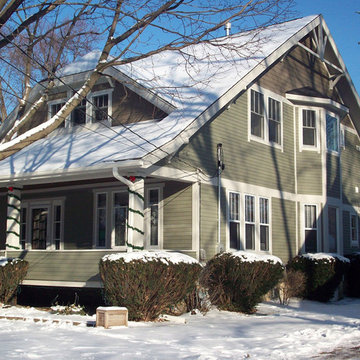
This home had a complete second story addition that worked beautifully with this charming bungalow style. The two story bay creates some added interest on the side of the house and more dramatic spaces on the interior.
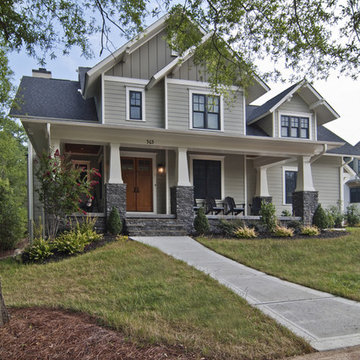
Front elevation of a craftsman style house in old Davidon
Mittelgroßes, Zweistöckiges Uriges Einfamilienhaus mit Faserzement-Fassade, beiger Fassadenfarbe, Satteldach und Schindeldach in Charlotte
Mittelgroßes, Zweistöckiges Uriges Einfamilienhaus mit Faserzement-Fassade, beiger Fassadenfarbe, Satteldach und Schindeldach in Charlotte

Custom Barndominium
Mittelgroßes, Einstöckiges Uriges Einfamilienhaus mit Metallfassade, grauer Fassadenfarbe, Satteldach, Blechdach und grauem Dach in Austin
Mittelgroßes, Einstöckiges Uriges Einfamilienhaus mit Metallfassade, grauer Fassadenfarbe, Satteldach, Blechdach und grauem Dach in Austin

Mittelgroßes, Zweistöckiges Uriges Einfamilienhaus mit Mix-Fassade, brauner Fassadenfarbe, Pultdach, Blechdach und schwarzem Dach in Edmonton
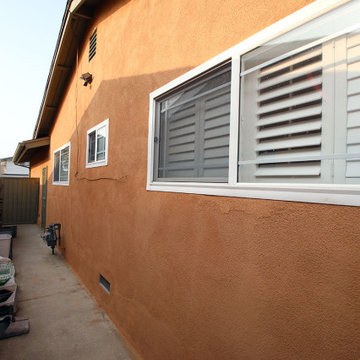
For this project we painted the exterior walls and wood trims of this craftsman home. Fog Coating, a coating that can be applied to a traditional stucco finish that will even out the color of the stucco was applied. For further questions or to schedule a free quote give us a call today. 562-218-3295
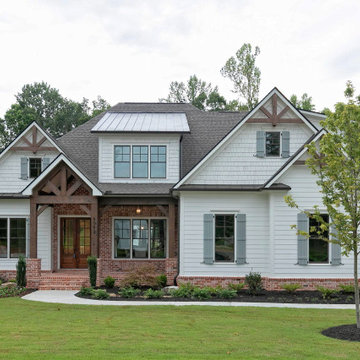
The Evans Floor Plan by Bercher Homes
Mittelgroßes, Zweistöckiges Uriges Einfamilienhaus mit Faserzement-Fassade, weißer Fassadenfarbe, Walmdach und Schindeldach in Atlanta
Mittelgroßes, Zweistöckiges Uriges Einfamilienhaus mit Faserzement-Fassade, weißer Fassadenfarbe, Walmdach und Schindeldach in Atlanta
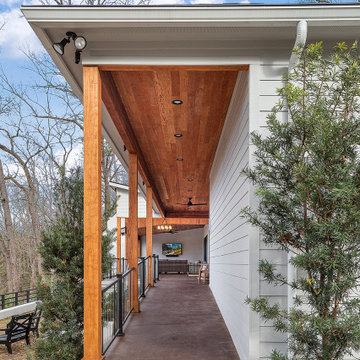
This gorgeous home renovation features an expansive kitchen with large, seated island, open living room with vaulted ceilings with exposed wood beams, and plenty of finished outdoor living space to enjoy the gorgeous outdoor views.

Mittelgroßes, Dreistöckiges Rustikales Einfamilienhaus mit Vinylfassade, blauer Fassadenfarbe, Satteldach und Schindeldach in Portland
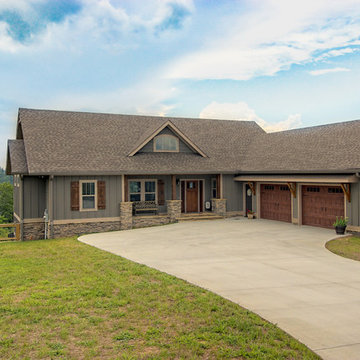
Gorgeous Craftsman mountain home with medium gray exterior paint, Structures Walnut wood stain and walnut (faux-wood) Amarr Oak Summit garage doors. Cultured stone skirt is Bucks County Ledgestone.
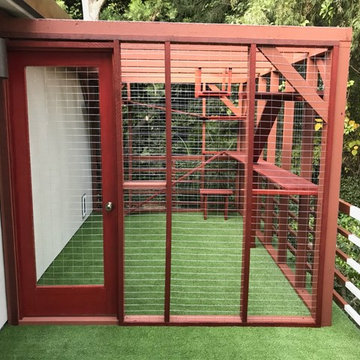
Our client reached out to Finesse, Inc. looking for a pet sanctuary for their two cats. A design was created to allow the fur-babies to enter and exit without the assistance of their humans. A cat door was placed an the exterior wall and a 30" x 80" door was added so that family can enjoy the beautiful outdoors together. A pet friendly turf, designed especially with paw consideration, was selected and installed. The enclosure was built as a "stand alone" structure and can be easily dismantled and transferred in the event of a move in the future.
Rob Kramig, Los Angeles
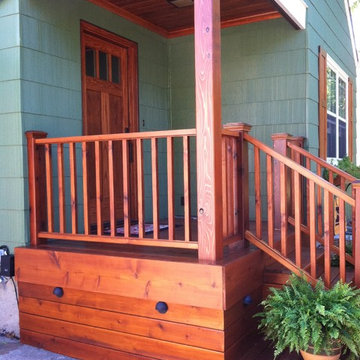
Front door relocated from side entrance to the front of the home. Craftsman oak door installed along with new deck and railings.
Mittelgroßes, Einstöckiges Rustikales Haus mit grüner Fassadenfarbe in Kansas City
Mittelgroßes, Einstöckiges Rustikales Haus mit grüner Fassadenfarbe in Kansas City
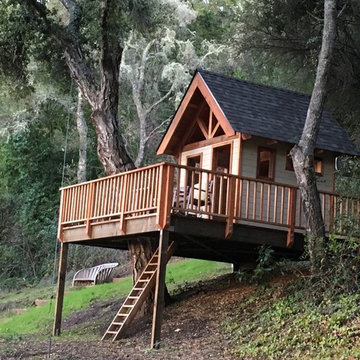
Mittelgroße, Einstöckige Urige Holzfassade Haus mit beiger Fassadenfarbe und Satteldach in San Francisco
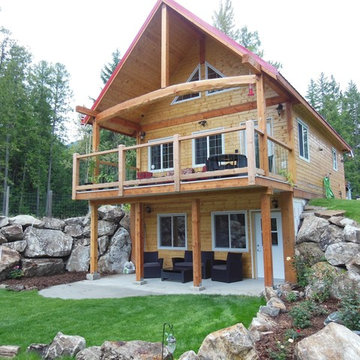
Beautiful custom Knotty Pine Cabin package built on a walk-out basement.
Kleine, Zweistöckige Rustikale Holzfassade Haus in Edmonton
Kleine, Zweistöckige Rustikale Holzfassade Haus in Edmonton
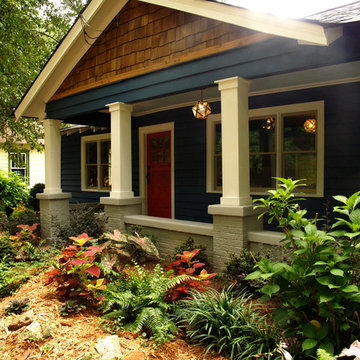
Designer/Artist Rusty Walton and I had so much fun with this curb appeal makeover! Rusty did a beautiful glazed red finish on the original door and the two of us did all the planting ourselves. And I am really bummed out that West Elm discontinued those mottled gold glass and steel pendant lights because I would so use them again on another project!
Komfortabele Rustikale Häuser Ideen und Design
3
