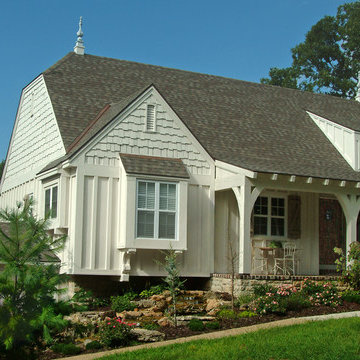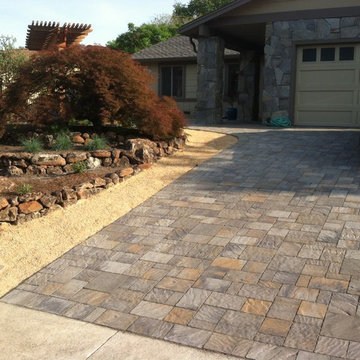Komfortabele Rustikale Häuser Ideen und Design
Suche verfeinern:
Budget
Sortieren nach:Heute beliebt
101 – 120 von 6.580 Fotos
1 von 3
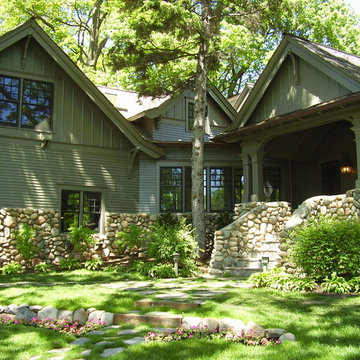
Großes, Zweistöckiges Rustikales Haus mit Vinylfassade, grüner Fassadenfarbe und Satteldach in Minneapolis
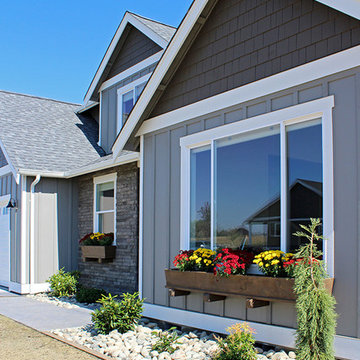
Mittelgroßes, Zweistöckiges Uriges Haus mit Faserzement-Fassade und grauer Fassadenfarbe in Seattle

A classic 1922 California bungalow in the historic Jefferson Park neighborhood of Los Angeles restored and enlarged by Tim Braseth of ArtCraft Homes completed in 2015. Originally a 2 bed/1 bathroom cottage, it was enlarged with the addition of a new kitchen wing and master suite for a total of 3 bedrooms and 2 baths. Original vintage details such as a Batchelder tile fireplace and Douglas Fir flooring are complemented by an all-new vintage-style kitchen with butcher block countertops, hex-tiled bathrooms with beadboard wainscoting, original clawfoot tub, subway tile master shower, and French doors leading to a redwood deck overlooking a fully-fenced and gated backyard. The new en suite master retreat features a vaulted ceiling, walk-in closet, and French doors to the backyard deck. Remodeled by ArtCraft Homes. Staged by ArtCraft Collection. Photography by Larry Underhill.

This project consisted of renovating an existing 17 stall stable and indoor riding arena, 3,800 square foot residence, and the surrounding grounds. The renovated stable boasts an added office and was reduced to 9 larger stalls, each with a new run. The residence was renovated and enlarged to 6,600 square feet and includes a new recording studio and a pool with adjacent covered entertaining space. The landscape was minimally altered, all the while, utilizing detailed space management which makes use of the small site, In addition, arena renovation required successful resolution of site water runoff issues, as well as the implementation of a manure composting system for stable waste. The project created a cohesive, efficient, private facility. - See more at: http://equinefacilitydesign.com/project-item/three-sons-ranch#sthash.wordIM9U.dpuf
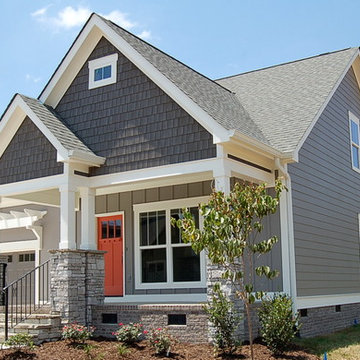
This craftsman beauty is decked out in an array of color. This homes boasts character with the mixture of greys, with the very punchy front door, and a hint of pale blue just under the porch ceilings. This home has a side porch instead of a rear porch. The interior offers open floor plan that is great for entertaining guests. Beautiful custom built cabinetry with a farmhouse style sink.
Connie McCoy
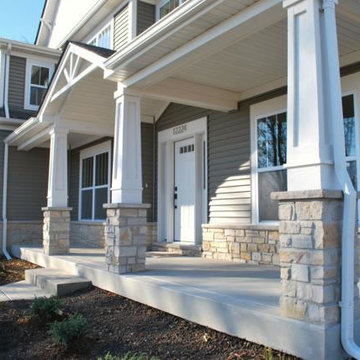
Clean craftsman style concept exterior with a wide open front porch.
Mittelgroßes, Zweistöckiges Uriges Haus mit Vinylfassade, grauer Fassadenfarbe und Satteldach in Chicago
Mittelgroßes, Zweistöckiges Uriges Haus mit Vinylfassade, grauer Fassadenfarbe und Satteldach in Chicago

We create the front to be more open with wide steps and step lights and a custom built in mailbox
Mittelgroßes, Einstöckiges Uriges Einfamilienhaus mit Mix-Fassade, grüner Fassadenfarbe, Schindeldach, schwarzem Dach und Wandpaneelen in Los Angeles
Mittelgroßes, Einstöckiges Uriges Einfamilienhaus mit Mix-Fassade, grüner Fassadenfarbe, Schindeldach, schwarzem Dach und Wandpaneelen in Los Angeles

Exterior Elevation of the restored 1930's small fishing cabin.
Photo by Jason Letham
Kleines, Zweistöckiges Uriges Haus mit brauner Fassadenfarbe, Satteldach und Schindeldach in Sonstige
Kleines, Zweistöckiges Uriges Haus mit brauner Fassadenfarbe, Satteldach und Schindeldach in Sonstige

дачный дом из рубленого бревна с камышовой крышей
Großes, Zweistöckiges Rustikales Haus mit beiger Fassadenfarbe und Halbwalmdach in Sonstige
Großes, Zweistöckiges Rustikales Haus mit beiger Fassadenfarbe und Halbwalmdach in Sonstige
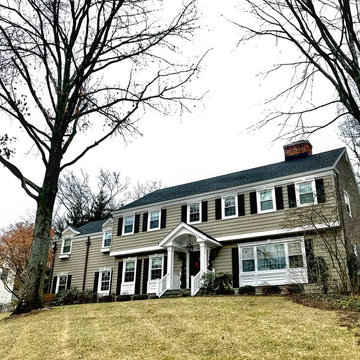
This colonial is totally transformed by new siding, windows, millwork and trim, shutters, and a newly built portico with new entry door.
Mittelgroßes, Zweistöckiges Rustikales Haus mit brauner Fassadenfarbe, Satteldach und Schindeldach in New York
Mittelgroßes, Zweistöckiges Rustikales Haus mit brauner Fassadenfarbe, Satteldach und Schindeldach in New York
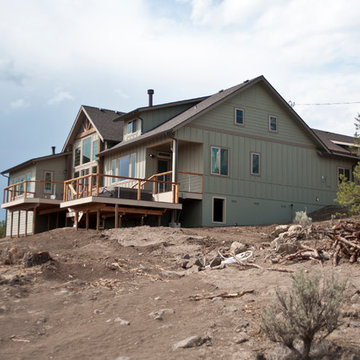
Custom home on a hillside surrounded by Junipers and sagebrush. This home features gorgeous stone counter tops with two-tone cabinets. Bathrooms are all tiled with modern porcelain and glass tiles featuring niches and in-wall cabinetry for candles and other bathroom accessories. The vaulted great room features an overlooking balcony with wrought iron railing and a large fireplace wrapped in stone quarried nearby.
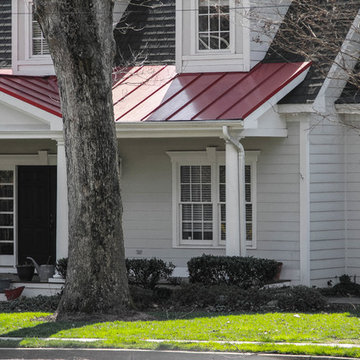
Metal, primarily thought of as a low-slope roofing material, has been found to be a durable roofing alternative for home and building owners with steep-slope roofs.
Metal panels are the most long-lasting options.
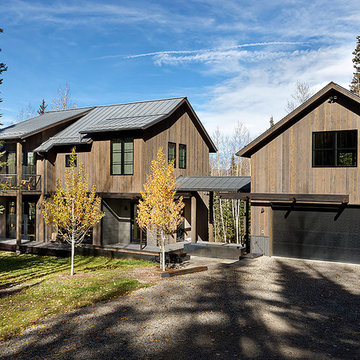
Where: Colorado
What: Residential
Product: ranchwood™ color: Southern
Solution: Wire Brushed, Shiplap, fascia, soffit
This Colorado home feature's Montana Timber Products prefinished rustic ranchwood™ siding, featuring Wire Brushed texture in the color Southern, applied as fascia and soffit.
ranchwood™ is Montana Timber Products' flagship rustic natural wood siding, a reclaimed barn wood alternative that is milled from new, rough stock, kiln dried, chemical free wood.
ranchwood™ is put through a texturizing and coloring process that creates aesthetically beautiful rustic wood siding and authentic reclaimed barn wood and reclaimed lumber alternatives.
Typically less expensive than authentic reclaimed barn wood, ranchwood™ offers uncompromising rustic wood beauty.
Circle Sawn and Wire Brushed are Montana Timber Products' common cedar siding texturizing options.
The Circle Sawn texture commonly seen on rustic reclaimed barn wood is created from the large circular saw blades used in more traditional milling practices.
The Wire Brushed option adds physical and aesthetic depth to the wood grain.
In addition to the aesthetic beauty added from the texturing process, greater surface area is created, which allows the Seal-Once, a 100% NO VOC waterproofer with a 10 year limited warranty against water ingress and safe for interior and exterior use, pets and children.
If environmentally friendly and the renewable aspect of natural wood siding is important to you, be sure to do your homework when choosing your siding, flooring, interior accents, trim, beams, timbers, or other wood siding products. Some companies choose to use degenerative chemicals to achieve the desired look and texture of rustic wood siding. This is not the case with Montana Timber Products.
Vintage wood, reclaimed barn wood and reclaimed barn wood alternatives are very popular building materials due to their aesthetic beauty, traditional look, and chemical free finish.
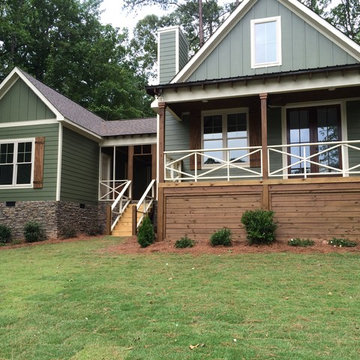
Dog Trot house by Max Fulbright Designs.
Mittelgroßes, Zweistöckiges Uriges Haus mit Mix-Fassade, grüner Fassadenfarbe und Satteldach in Atlanta
Mittelgroßes, Zweistöckiges Uriges Haus mit Mix-Fassade, grüner Fassadenfarbe und Satteldach in Atlanta
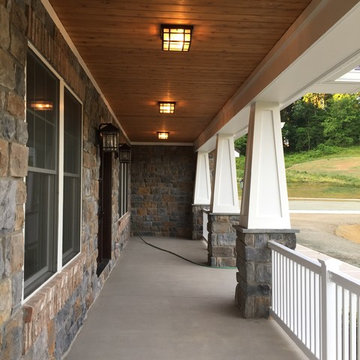
front porch with cedar ceiling
Großes, Einstöckiges Uriges Haus mit Steinfassade, grauer Fassadenfarbe und Flachdach in Sonstige
Großes, Einstöckiges Uriges Haus mit Steinfassade, grauer Fassadenfarbe und Flachdach in Sonstige
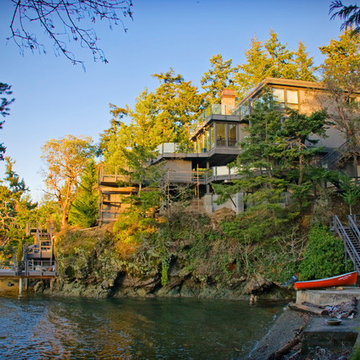
Mittelgroßes, Dreistöckiges Uriges Haus mit Vinylfassade, grauer Fassadenfarbe und Flachdach in Vancouver
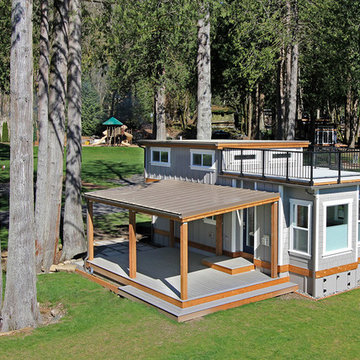
Kleines, Einstöckiges Rustikales Haus mit Faserzement-Fassade, grauer Fassadenfarbe und Flachdach in Seattle
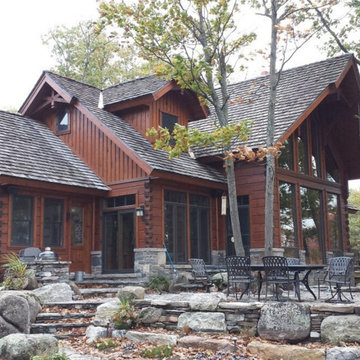
Mittelgroße, Zweistöckige Rustikale Holzfassade Haus mit brauner Fassadenfarbe und Satteldach in Boston
Komfortabele Rustikale Häuser Ideen und Design
6
