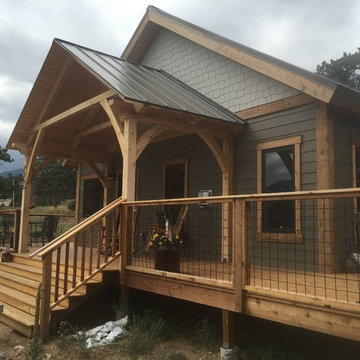Komfortabele Rustikale Häuser Ideen und Design
Suche verfeinern:
Budget
Sortieren nach:Heute beliebt
81 – 100 von 6.580 Fotos
1 von 3
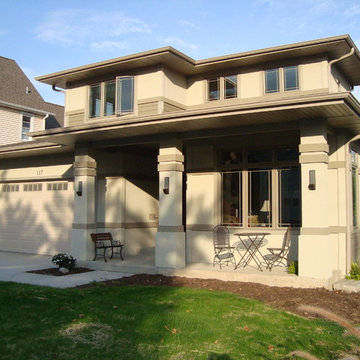
By maintaining a traditional Craftsman style, the custom new home fits well into the eclectic residential architecture of the historic downtown neighborhood. The front porch and curved back patio opening into the extensive rear yard creates several enjoyable outdoor spaces in addition to the interior.
Photo taken by: JoAnna Landers (of Patrick A Finn. Ltd)
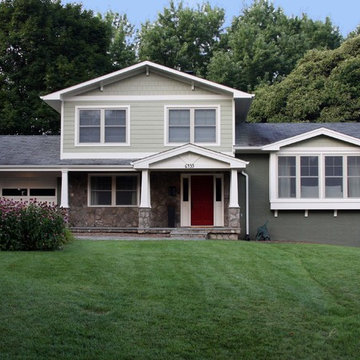
This home was transformed with a craftsman-styled appearance.
Mittelgroßes Uriges Haus mit Faserzement-Fassade, grüner Fassadenfarbe und Satteldach in Washington, D.C.
Mittelgroßes Uriges Haus mit Faserzement-Fassade, grüner Fassadenfarbe und Satteldach in Washington, D.C.

This Apex design boasts a charming rustic feel with wood timbers, wood siding, metal roof accents, and varied roof lines. The foyer has a 19' ceiling that is open to the upper level. A vaulted ceiling tops the living room with wood beam accents that bring the charm of the outside in.
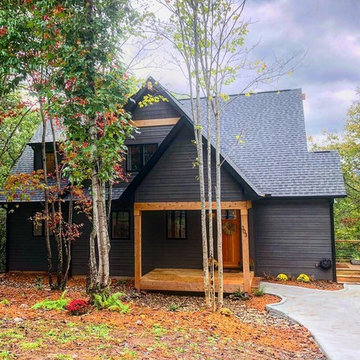
This mountain home nestles into the mountain with dark bronze siding and cedar trim details.
Mittelgroßes, Zweistöckiges Rustikales Einfamilienhaus mit Faserzement-Fassade, grauer Fassadenfarbe, Satteldach und Schindeldach in Sonstige
Mittelgroßes, Zweistöckiges Rustikales Einfamilienhaus mit Faserzement-Fassade, grauer Fassadenfarbe, Satteldach und Schindeldach in Sonstige

Sunny Daze Photography
Kleines, Einstöckiges Uriges Einfamilienhaus mit Mix-Fassade, grauer Fassadenfarbe, Satteldach und Schindeldach in Boise
Kleines, Einstöckiges Uriges Einfamilienhaus mit Mix-Fassade, grauer Fassadenfarbe, Satteldach und Schindeldach in Boise

Photo by Benjamin Rasmussen for Dwell Magazine.
Kleines, Einstöckiges Uriges Haus mit brauner Fassadenfarbe und Flachdach in Denver
Kleines, Einstöckiges Uriges Haus mit brauner Fassadenfarbe und Flachdach in Denver

Mittelgroßes Uriges Einfamilienhaus mit Metallfassade, brauner Fassadenfarbe, Walmdach und Schindeldach in Detroit
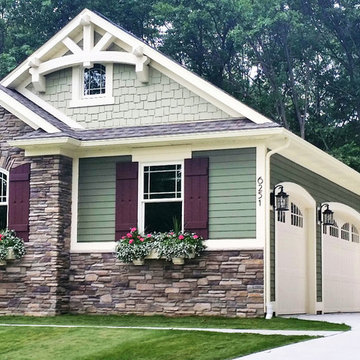
House Plan 23503JD is one of our favorite Craftsman/Bungalow-esque house plans. We're thrilled with our client's final product built in Michigan. This 3 Bedroom, 2 bath home has beautiful decorative trusses, a great combination of stone, siding, and shingles, a standing seam metal roof over the front bedroom, and a lovely front porch.
Ready when you are! Where do YOU want to build?
Specs-at-a-glance
3 Bedrooms
2 Baths
1,900+ Sq. Ft.
Plans: http://bit.ly/23503jd
#readywhenyouare
#bungalow
#houseplan
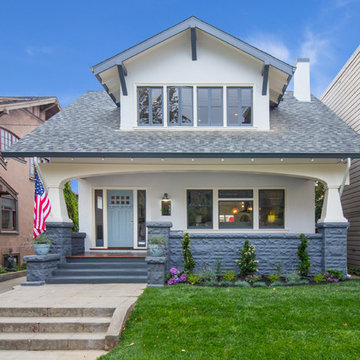
Hamptons-inspired casual/chic restoration of a grand 100-year-old Glenview Craftsman. 4+beds/2baths with breathtaking master suite. High-end designer touches abound! Custom kitchen and baths. Garage, sweet backyard, steps to shopes, eateries, park, trail, Glenview Elementary, and direct carpool/bus to SF. Designed, staged and Listed by The Home Co. Asking $869,000. Visit www.1307ElCentro.com Photos by Marcell Puzsar - BrightRoomSF
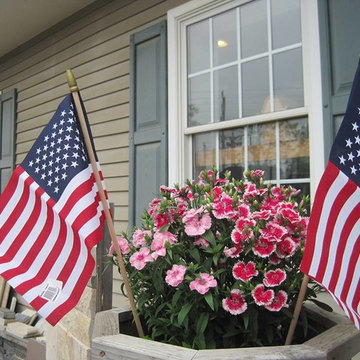
Mittelgroßes, Einstöckiges Uriges Haus mit brauner Fassadenfarbe in New York
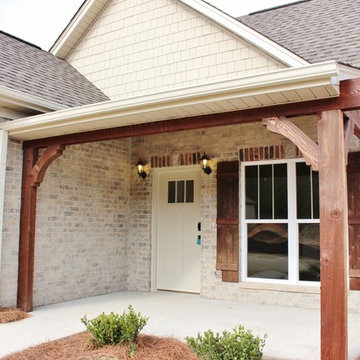
Front porch with Stained cedar post & shutters
Mittelgroßes, Einstöckiges Uriges Haus mit Vinylfassade und beiger Fassadenfarbe in Birmingham
Mittelgroßes, Einstöckiges Uriges Haus mit Vinylfassade und beiger Fassadenfarbe in Birmingham

We found a sweet little cottage in east Nashville and fell in love. The seller's expectation was that we would tear it down and build a duplex, but we felt that this house had so much more it wanted to give.
The interior space is small, but a double-swing front porch, large rear deck and an old garage converted into studio space make for flexible living solutions.

Front elevation of house with wooden porch and stone piers.
Großes, Zweistöckiges Uriges Einfamilienhaus mit Faserzement-Fassade, blauer Fassadenfarbe, Satteldach, Schindeldach, grauem Dach und Verschalung in Washington, D.C.
Großes, Zweistöckiges Uriges Einfamilienhaus mit Faserzement-Fassade, blauer Fassadenfarbe, Satteldach, Schindeldach, grauem Dach und Verschalung in Washington, D.C.
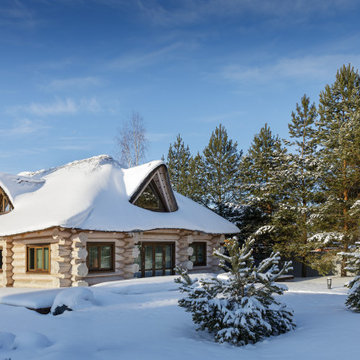
дачный дом из рубленого бревна с камышовой крышей
Großes, Zweistöckiges Uriges Haus mit beiger Fassadenfarbe in Sonstige
Großes, Zweistöckiges Uriges Haus mit beiger Fassadenfarbe in Sonstige
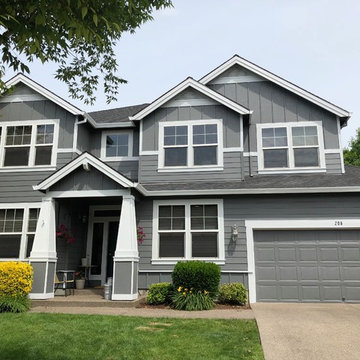
Großes, Zweistöckiges Rustikales Einfamilienhaus mit Vinylfassade, grauer Fassadenfarbe, Walmdach und Schindeldach in Portland
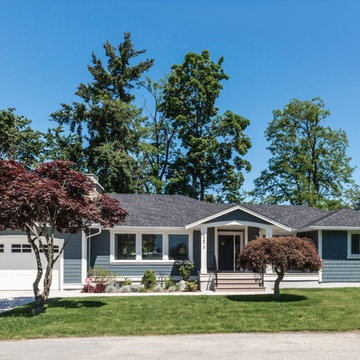
This was a challenging project for very discerning clients. The home was originally owned by the client’s father, and she inherited it when he passed. Care was taken to preserve the history in the home while upgrading it for the current owners. This home exceeds current energy codes, and all mechanical and electrical systems have been completely replaced. The clients remained in the home for the duration of the reno, so it was completed in two phases. Phase 1 involved gutting the basement, removing all asbestos containing materials (flooring, plaster), and replacing all mechanical and electrical systems, new spray foam insulation, and complete new finishing.
The clients lived upstairs while we did the basement, and in the basement while we did the main floor. They left on a vacation while we did the asbestos work.
Phase 2 involved a rock retaining wall on the rear of the property that required a lengthy approval process including municipal, fisheries, First Nations, and environmental authorities. The home had a new rear covered deck, garage, new roofline, all new interior and exterior finishing, new mechanical and electrical systems, new insulation and drywall. Phase 2 also involved an extensive asbestos abatement to remove Asbestos-containing materials in the flooring, plaster, insulation, and mastics.
Photography by Carsten Arnold Photography.
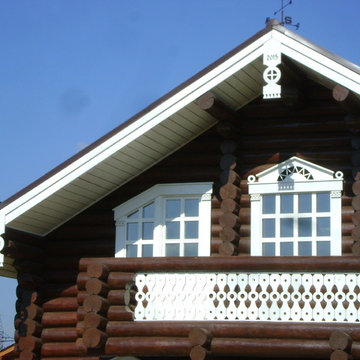
Домовая резьба для деревянного дома: наличники окон и дверей, резной декор- полотенца и балясины. Автор проекта и изготовитель Юрий Кравчук
Mittelgroßes, Zweistöckiges Uriges Haus mit brauner Fassadenfarbe, Satteldach und Blechdach in Moskau
Mittelgroßes, Zweistöckiges Uriges Haus mit brauner Fassadenfarbe, Satteldach und Blechdach in Moskau
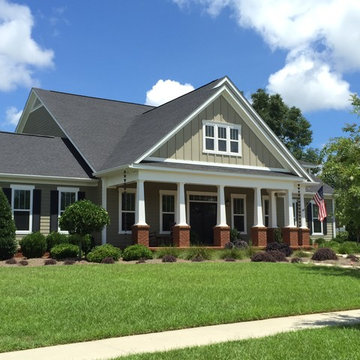
Mittelgroßes, Zweistöckiges Rustikales Einfamilienhaus mit Vinylfassade, grauer Fassadenfarbe, Satteldach und Schindeldach in Miami
Komfortabele Rustikale Häuser Ideen und Design
5
![m2 [prefab]](https://st.hzcdn.com/fimgs/pictures/exteriors/m2-prefab-prentiss-balance-wickline-architects-img~8cb1c4f801cc9af1_7339-1-ab47658-w360-h360-b0-p0.jpg)
