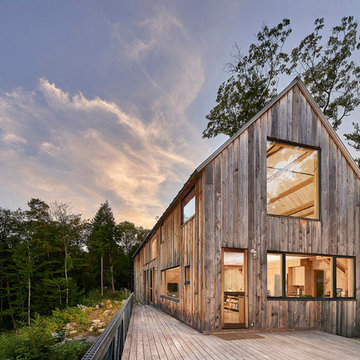Komfortabele Rustikale Häuser Ideen und Design
Suche verfeinern:
Budget
Sortieren nach:Heute beliebt
121 – 140 von 6.580 Fotos
1 von 3
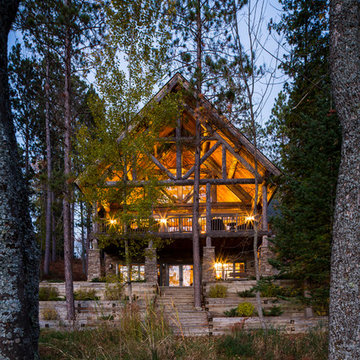
Photographer: David Lewinski
Mittelgroße, Zweistöckige Rustikale Holzfassade Haus mit Satteldach und brauner Fassadenfarbe in Detroit
Mittelgroße, Zweistöckige Rustikale Holzfassade Haus mit Satteldach und brauner Fassadenfarbe in Detroit

Mittelgroßes, Einstöckiges Rustikales Einfamilienhaus mit Steinfassade, beiger Fassadenfarbe, Flachdach und Schindeldach in Toronto
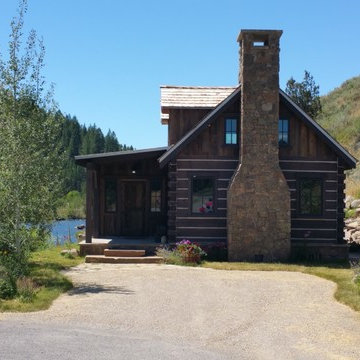
Exterior Elevation of the restored 1930's small fishing cabin.
Photo by Jason Letham
Kleine, Zweistöckige Rustikale Holzfassade Haus mit brauner Fassadenfarbe in Sonstige
Kleine, Zweistöckige Rustikale Holzfassade Haus mit brauner Fassadenfarbe in Sonstige
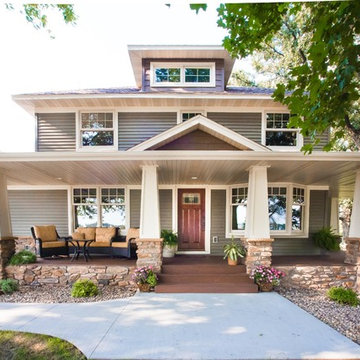
Julie Sahr Photography - Bricelyn, MN
Mittelgroßes, Dreistöckiges Rustikales Einfamilienhaus mit Vinylfassade, grüner Fassadenfarbe und Walmdach in Sonstige
Mittelgroßes, Dreistöckiges Rustikales Einfamilienhaus mit Vinylfassade, grüner Fassadenfarbe und Walmdach in Sonstige
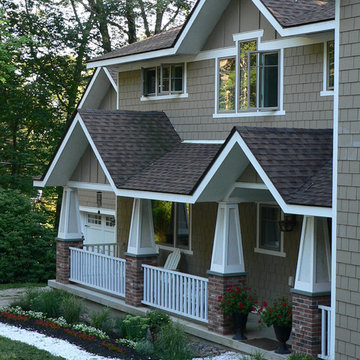
dbp architecture pc
Mittelgroße, Zweistöckige Rustikale Holzfassade Haus mit brauner Fassadenfarbe und Satteldach in New York
Mittelgroße, Zweistöckige Rustikale Holzfassade Haus mit brauner Fassadenfarbe und Satteldach in New York
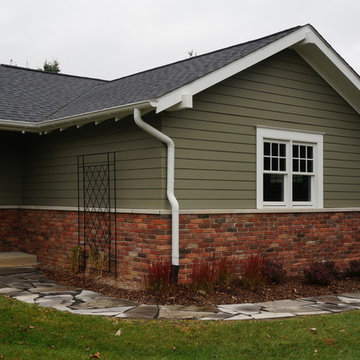
A side view of the garage. The door on the left goes into the new mud room. Paint color: Pittsburgh Paints Manor Hall (deep tone base) Autumn Grey 511-6.
Photos by Studio Z Architecture
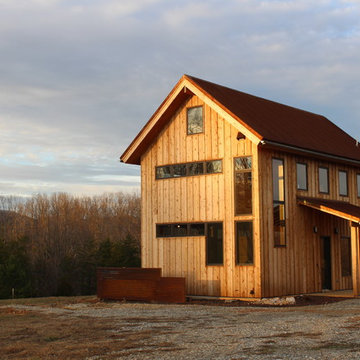
Houghland Architecture
Kleines, Zweistöckiges Rustikales Haus mit brauner Fassadenfarbe, Satteldach und Blechdach in Richmond
Kleines, Zweistöckiges Rustikales Haus mit brauner Fassadenfarbe, Satteldach und Blechdach in Richmond
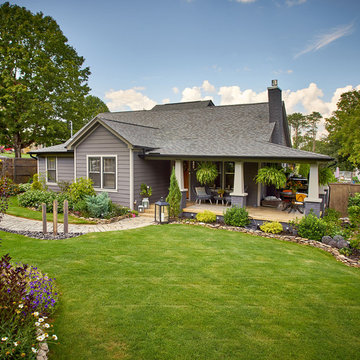
Bruce Cole Photography
Kleines Rustikales Haus mit grauer Fassadenfarbe, Satteldach und Schindeldach in Sonstige
Kleines Rustikales Haus mit grauer Fassadenfarbe, Satteldach und Schindeldach in Sonstige
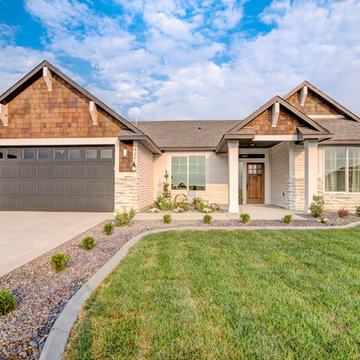
Beautiful home with cedar stained shakes, Glacier White stacked stone accents, covered front porch and a craftsman style stained wood front door.
Mittelgroßes, Einstöckiges Rustikales Einfamilienhaus mit Vinylfassade, weißer Fassadenfarbe und Schindeldach in Sonstige
Mittelgroßes, Einstöckiges Rustikales Einfamilienhaus mit Vinylfassade, weißer Fassadenfarbe und Schindeldach in Sonstige
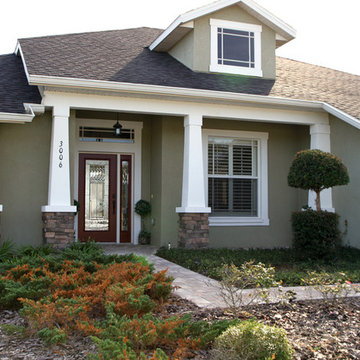
Photos By: South Meadow Productions
Mittelgroßes, Einstöckiges Uriges Haus mit Putzfassade und grüner Fassadenfarbe in Tampa
Mittelgroßes, Einstöckiges Uriges Haus mit Putzfassade und grüner Fassadenfarbe in Tampa
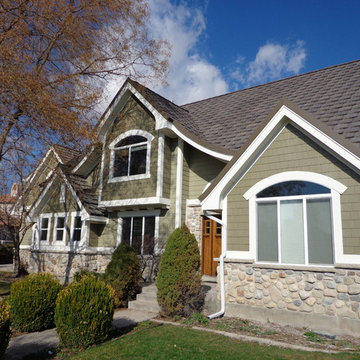
Zweistöckiges, Mittelgroßes Uriges Haus mit Mix-Fassade und grüner Fassadenfarbe in Salt Lake City
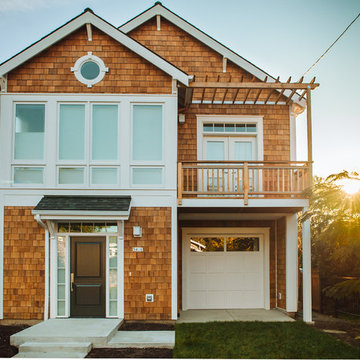
Mittelgroßes, Zweistöckiges Uriges Haus mit brauner Fassadenfarbe, Satteldach und Schindeldach in Portland
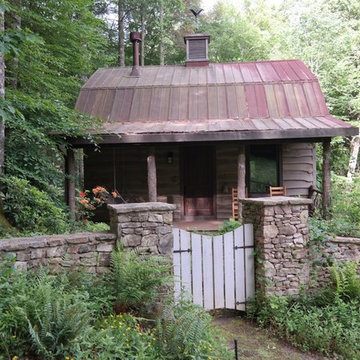
This rustic exterior hides the refined interior of a guest house in the woods.
Einstöckige, Mittelgroße Urige Holzfassade Haus mit beiger Fassadenfarbe und Satteldach in Sonstige
Einstöckige, Mittelgroße Urige Holzfassade Haus mit beiger Fassadenfarbe und Satteldach in Sonstige
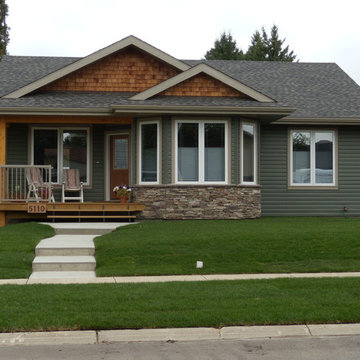
Kleines, Einstöckiges Uriges Einfamilienhaus mit Vinylfassade, grüner Fassadenfarbe, Satteldach und Schindeldach in Calgary
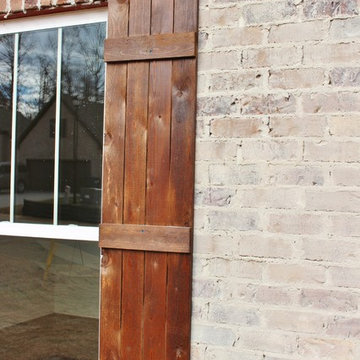
We White-washed the brick all except the detail above the window. We custom made and stained the wood shutters
Mittelgroßes, Einstöckiges Uriges Haus mit Vinylfassade und beiger Fassadenfarbe in Birmingham
Mittelgroßes, Einstöckiges Uriges Haus mit Vinylfassade und beiger Fassadenfarbe in Birmingham
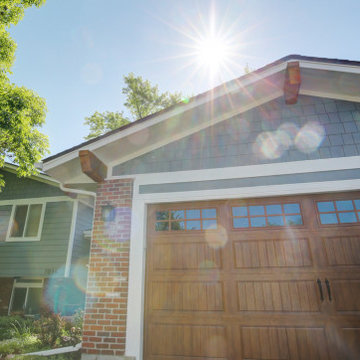
This 1970s home still had its original siding! No amount of paint could improve the existing T1-11 wood composite siding. The old siding not only look bad but it would not withstand many more years of Colorado’s climate. It was time to replace all of this home’s siding!
Colorado Siding Repair installed James Hardie fiber cement lap siding and HardieShingle® siding in Boothbay Blue with Arctic White trim. Those corbels were original to the home. We removed the existing paint and stained them to match the homeowner’s brand new garage door. The transformation is utterly jaw-dropping! With our help, this home went from drab and dreary 1970s split-level to a traditional, craftsman Colorado dream! What do you think about this Colorado home makeover?
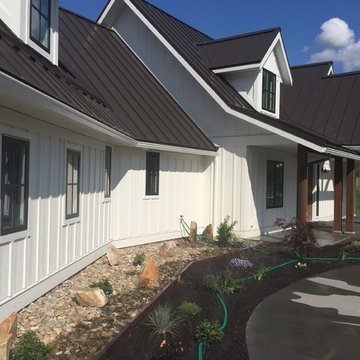
Mittelgroßes, Zweistöckiges Rustikales Einfamilienhaus mit Faserzement-Fassade, weißer Fassadenfarbe, Satteldach und Blechdach in Edmonton
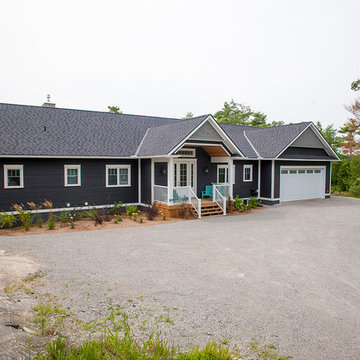
A beautiful Georgian Bay summer home overlooking Gloucester Pool. Natural light spills into this open-concept bungalow with walk-out lower level. Featuring tongue-and-groove cathedral wood ceilings, fresh shades of creamy whites and greys, and a golden wood-planked floor throughout the home. The covered deck includes powered retractable screens, recessed ceiling heaters, and a fireplace with natural stone dressing.
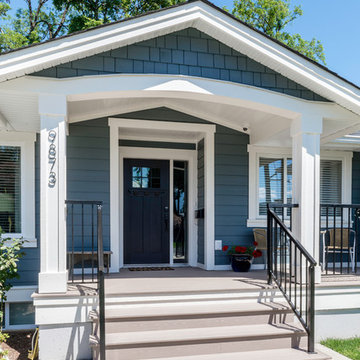
This was a challenging project for very discerning clients. The home was originally owned by the client’s father, and she inherited it when he passed. Care was taken to preserve the history in the home while upgrading it for the current owners. This home exceeds current energy codes, and all mechanical and electrical systems have been completely replaced. The clients remained in the home for the duration of the reno, so it was completed in two phases. Phase 1 involved gutting the basement, removing all asbestos containing materials (flooring, plaster), and replacing all mechanical and electrical systems, new spray foam insulation, and complete new finishing.
The clients lived upstairs while we did the basement, and in the basement while we did the main floor. They left on a vacation while we did the asbestos work.
Phase 2 involved a rock retaining wall on the rear of the property that required a lengthy approval process including municipal, fisheries, First Nations, and environmental authorities. The home had a new rear covered deck, garage, new roofline, all new interior and exterior finishing, new mechanical and electrical systems, new insulation and drywall. Phase 2 also involved an extensive asbestos abatement to remove Asbestos-containing materials in the flooring, plaster, insulation, and mastics.
Photography by Carsten Arnold Photography.
Komfortabele Rustikale Häuser Ideen und Design
7
