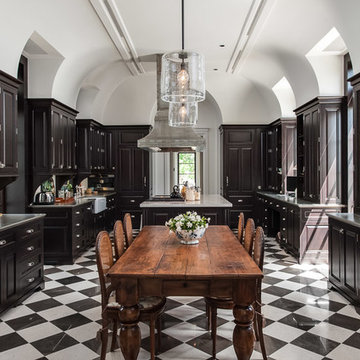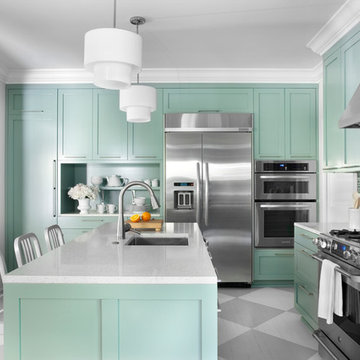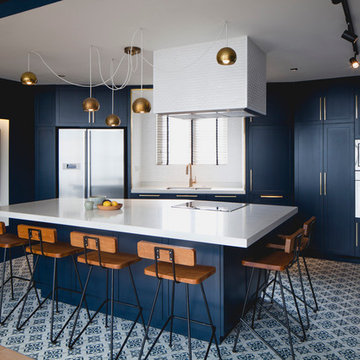Küchen mit buntem Boden Ideen und Design
Suche verfeinern:
Budget
Sortieren nach:Heute beliebt
61 – 80 von 21.904 Fotos
1 von 2

3,900 SF home that has achieved a LEED Silver certification. The house is sited on a wooded hill with southern exposure and consists of two 20’ x 84’ bars. The second floor is rotated 15 degrees beyond ninety to respond to site conditions and animate the plan. Materials include a standing seam galvalume roof, native stone, and rain screen cedar siding.
Feyerabend Photoartists

For a client with an enthusiastic appreciation of retro design, this sunny ode to kitchens of the past is a cheerful and comforting retreat for today. The client wanted a kitchen that creatively expressed her fun, unconventional taste while providing all the modern conveniences of a contemporary home.
Space was borrowed from an existing office to provide more open area and easier navigation in the kitchen. Bright, optimistic yellow sets the tone in the room, with retro-inspired appliances in buttery yellow chosen as key elements of the design. A generous apron-front farm sink gleams with clean white enameled cast iron and is outfitted with a rare retro faucet with spray and scrub brush attachments. Black trim against the yellow ceramic tile countertops defines the kitchen’s lines. Simple maple cabinetry painted white with black ceramic knobs provides a modern level of storage.
Playful positioning of contrasting tiles on the floor presents a modern, quirky interpretation of the traditional checkerboard pattern in this classic kitchen with an original point of view.

Vas
Große Landhaus Küche in L-Form mit Landhausspüle, Kassettenfronten, weißen Schränken, Marmor-Arbeitsplatte, Küchenrückwand in Weiß, Rückwand aus Keramikfliesen, Küchengeräten aus Edelstahl, Travertin, Kücheninsel und buntem Boden in New York
Große Landhaus Küche in L-Form mit Landhausspüle, Kassettenfronten, weißen Schränken, Marmor-Arbeitsplatte, Küchenrückwand in Weiß, Rückwand aus Keramikfliesen, Küchengeräten aus Edelstahl, Travertin, Kücheninsel und buntem Boden in New York

Klassische Wohnküche in U-Form mit Landhausspüle, profilierten Schrankfronten, dunklen Holzschränken und buntem Boden in Miami

Sarah Dorio
Moderne Küche mit Küchengeräten aus Edelstahl, blauen Schränken und buntem Boden in Atlanta
Moderne Küche mit Küchengeräten aus Edelstahl, blauen Schränken und buntem Boden in Atlanta

Offene, Zweizeilige, Große Moderne Küche mit flächenbündigen Schrankfronten, schwarzen Schränken, schwarzen Elektrogeräten, Keramikboden, Kücheninsel, buntem Boden und schwarzer Arbeitsplatte in Essen

Klassische Küche mit Unterbauwaschbecken, Schrankfronten im Shaker-Stil, schwarzen Schränken, Küchenrückwand in Weiß, Rückwand aus Metrofliesen, Küchengeräten aus Edelstahl, Kücheninsel, buntem Boden, grauer Arbeitsplatte, Marmor-Arbeitsplatte und Zementfliesen für Boden in Chicago

Kleine, Zweizeilige Industrial Wohnküche mit Rückwand aus Keramikfliesen, Kücheninsel, Einbauwaschbecken, flächenbündigen Schrankfronten, Küchengeräten aus Edelstahl, Küchenrückwand in Weiß, buntem Boden und Tapete in Mumbai

Geschlossene, Kleine Mediterrane Küche ohne Insel in L-Form mit Doppelwaschbecken, Schrankfronten im Shaker-Stil, weißen Schränken, Arbeitsplatte aus Holz, Küchenrückwand in Weiß, Rückwand aus Keramikfliesen, Küchengeräten aus Edelstahl, Zementfliesen für Boden, buntem Boden und brauner Arbeitsplatte in Barcelona

Builder: J. Peterson Homes
Interior Design: Vision Interiors by Visbeen
Photographer: Ashley Avila Photography
The best of the past and present meet in this distinguished design. Custom craftsmanship and distinctive detailing give this lakefront residence its vintage flavor while an open and light-filled floor plan clearly mark it as contemporary. With its interesting shingled roof lines, abundant windows with decorative brackets and welcoming porch, the exterior takes in surrounding views while the interior meets and exceeds contemporary expectations of ease and comfort. The main level features almost 3,000 square feet of open living, from the charming entry with multiple window seats and built-in benches to the central 15 by 22-foot kitchen, 22 by 18-foot living room with fireplace and adjacent dining and a relaxing, almost 300-square-foot screened-in porch. Nearby is a private sitting room and a 14 by 15-foot master bedroom with built-ins and a spa-style double-sink bath with a beautiful barrel-vaulted ceiling. The main level also includes a work room and first floor laundry, while the 2,165-square-foot second level includes three bedroom suites, a loft and a separate 966-square-foot guest quarters with private living area, kitchen and bedroom. Rounding out the offerings is the 1,960-square-foot lower level, where you can rest and recuperate in the sauna after a workout in your nearby exercise room. Also featured is a 21 by 18-family room, a 14 by 17-square-foot home theater, and an 11 by 12-foot guest bedroom suite.

BLUE BOX of intense atmospheric quality, standing in stark contrast with the original pared-down interior.
Photography by Beton Brut.
Klassische Küche mit Doppelwaschbecken, flächenbündigen Schrankfronten, blauen Schränken, Küchengeräten aus Edelstahl, Kücheninsel und buntem Boden in Singapur
Klassische Küche mit Doppelwaschbecken, flächenbündigen Schrankfronten, blauen Schränken, Küchengeräten aus Edelstahl, Kücheninsel und buntem Boden in Singapur

Située à Marseille, la pièce de cet appartement comprenant la cuisine ouverte et le salon avait besoin d’une bonne rénovation.
L’objectif ici était de repenser l’aménagement pour optimiser l’espace. Pour ce faire, nous avons conçu une banquette, accompagnée de niches en béton cellulaire, offrant ainsi une nouvelle dynamique à cette pièce, le tout sur mesure ! De plus une nouvelle cuisine était également au programme.
Une agréable surprise nous attendait lors du retrait du revêtement de sol : de magnifiques carrelages vintage ont été révélés. Plutôt que d'opter pour de nouvelles ressources, nous avons choisi de les restaurer et de les intégrer dans une partie de la pièce, une décision aussi astucieuse qu’excellente.
Le résultat ? Une pièce rénovée avec soin, créant un espace de vie moderne et confortable, mais aussi des clients très satisfaits !

This kitchen was very dated with the natural cherry cabinetry and dark countertops shown in the before photos. Relocating the sink and range created a more ergonomic flow in the kitchen and opened up the space to allow an airy feeling that was not so claustrophobic. We included a bar area in the adjacent room to incorporate a pantry and 2 beverage under counter refrigerators for the young professionals to store their wine and beverages for the nights they entertain family and friends.
The Celadon green base cabinetry was a nice contrast to the white cabinetry and the stained oak floating shelves were a complement to the custom table that was in the dining room. The remodeled kitchen functions well for the couple to collaborate on meals together.

Große Rustikale Wohnküche mit Schrankfronten im Shaker-Stil, beigen Schränken, Marmor-Arbeitsplatte, Kalkstein, Kücheninsel, buntem Boden, weißer Arbeitsplatte und freigelegten Dachbalken in Sonstige

Pour profiter au maximum de la vue et de la lumière naturelle, la cuisine s’ouvre désormais sur le séjour et la salle à manger. Cet espace est particulièrement convivial, moderne et surtout fonctionnel et inclut un garde-manger dissimulé derrière une porte de placard. Coup de cœur pour l’alliance chaleureuse du granit blanc, du chêne et des carreaux de ciment qui s’accordent parfaitement avec les autres pièces de l’appartement.

Landhaus Wohnküche in L-Form mit Unterbauwaschbecken, Schrankfronten mit vertiefter Füllung, beigen Schränken, Arbeitsplatte aus Holz, schwarzen Elektrogeräten, Halbinsel, buntem Boden, brauner Arbeitsplatte und freigelegten Dachbalken in Gloucestershire

Объединенная с гостиной кухня с полубарным столом в светлых оттенках. Филенки на фасадах, стеклянные витрины для посуды, на окнах римские шторы с оливковыми узорами, в тон яркому акцентному дивану. трубчатые радиаторы и подвес над полубарным столом молочного цвета.

Moderne Küche in L-Form mit Unterbauwaschbecken, Schrankfronten im Shaker-Stil, roten Schränken, Küchenrückwand in Schwarz, Küchengeräten aus Edelstahl, Terrazzo-Boden, buntem Boden und weißer Arbeitsplatte in Florenz

This beauty of a kitchen blends vintage and modern-day
Zweizeilige, Kleine Klassische Küche ohne Insel mit Waschbecken, Schrankfronten im Shaker-Stil, grünen Schränken, Marmor-Arbeitsplatte, Küchenrückwand in Weiß, Rückwand aus Marmor, weißen Elektrogeräten, Porzellan-Bodenfliesen, buntem Boden und weißer Arbeitsplatte in Portland
Zweizeilige, Kleine Klassische Küche ohne Insel mit Waschbecken, Schrankfronten im Shaker-Stil, grünen Schränken, Marmor-Arbeitsplatte, Küchenrückwand in Weiß, Rückwand aus Marmor, weißen Elektrogeräten, Porzellan-Bodenfliesen, buntem Boden und weißer Arbeitsplatte in Portland

Geschlossene Stilmix Küche in L-Form mit Unterbauwaschbecken, flächenbündigen Schrankfronten, weißen Schränken, Küchengeräten aus Edelstahl, Halbinsel, buntem Boden, schwarzer Arbeitsplatte und gewölbter Decke in Toulouse
Küchen mit buntem Boden Ideen und Design
4