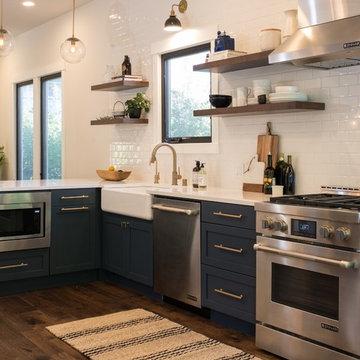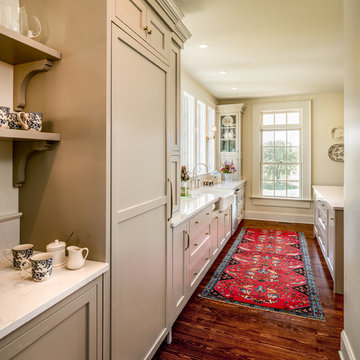Landhausküchen Ideen und Design
Suche verfeinern:
Budget
Sortieren nach:Heute beliebt
381 – 400 von 162.651 Fotos
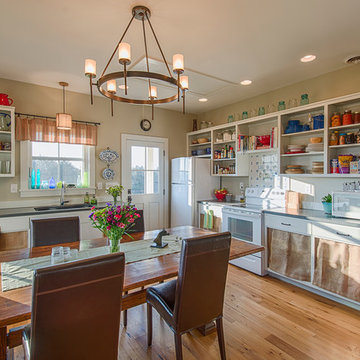
Landhaus Wohnküche ohne Insel in L-Form mit Unterbauwaschbecken, offenen Schränken, weißen Schränken, weißen Elektrogeräten, braunem Holzboden und braunem Boden in Sonstige
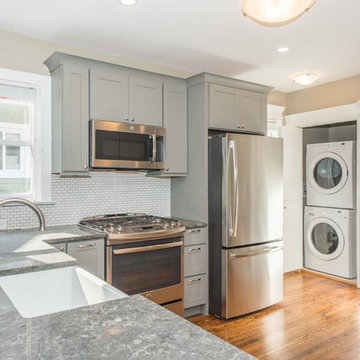
Mittelgroße Country Wohnküche in L-Form mit Landhausspüle, Schrankfronten im Shaker-Stil, grauen Schränken, Granit-Arbeitsplatte, Küchenrückwand in Weiß, Rückwand aus Steinfliesen, Küchengeräten aus Edelstahl, dunklem Holzboden, Halbinsel und braunem Boden in New York
Finden Sie den richtigen Experten für Ihr Projekt
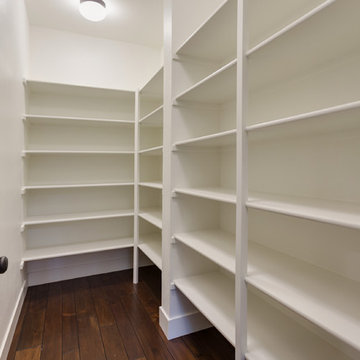
Our client's wanted to create a home that was a blending of a classic farmhouse style with a modern twist, both on the interior layout and styling as well as the exterior. With two young children, they sought to create a plan layout which would provide open spaces and functionality for their family but also had the flexibility to evolve and modify the use of certain spaces as their children and lifestyle grew and changed.
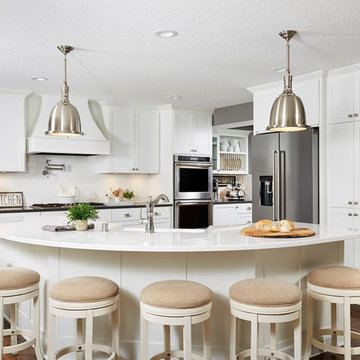
Bright and open kitchen with industrial lights, large island, stainless appliances and quartz counters.
Große, Offene Landhausstil Küche in U-Form mit Landhausspüle, weißen Schränken, Quarzit-Arbeitsplatte, Küchenrückwand in Weiß, Rückwand aus Metrofliesen, Küchengeräten aus Edelstahl, Kücheninsel, braunem Boden, Schrankfronten im Shaker-Stil und dunklem Holzboden in Minneapolis
Große, Offene Landhausstil Küche in U-Form mit Landhausspüle, weißen Schränken, Quarzit-Arbeitsplatte, Küchenrückwand in Weiß, Rückwand aus Metrofliesen, Küchengeräten aus Edelstahl, Kücheninsel, braunem Boden, Schrankfronten im Shaker-Stil und dunklem Holzboden in Minneapolis
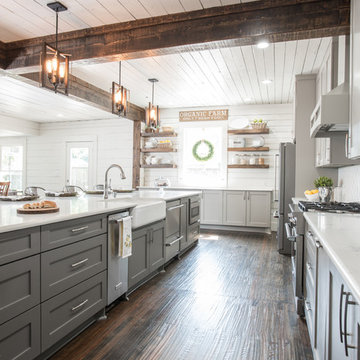
This growing family of six embarked on a first floor remodel of a 1910 farmhouse in Lewisville, Texas.
Kim Bailey Interiors designed the space to include a family-sized entertaining kitchen. Custom gray cabinets, quartz counter tops, white arabesque back splash, under-cabinet lighting, and upgraded appliances were just a few of the incredible additions to this space. Original features that were kept included the original hardwood flooring, the original windows, and the original pantry door that was reused for a new walk-in pantry behind the refrigerator. The over-sized custom designed island is flanked on one side with a custom built-in display cabinet to house family china and the other side has open shelving, a serving bar, and additional storage.
Michael Hunter Photography
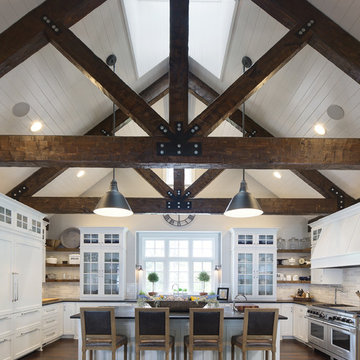
Tricia Shay Photography
Country Küche mit Landhausspüle, Schrankfronten mit vertiefter Füllung, weißen Schränken, Speckstein-Arbeitsplatte, Küchenrückwand in Weiß, Rückwand aus Keramikfliesen, Küchengeräten aus Edelstahl, dunklem Holzboden, Kücheninsel und braunem Boden in Milwaukee
Country Küche mit Landhausspüle, Schrankfronten mit vertiefter Füllung, weißen Schränken, Speckstein-Arbeitsplatte, Küchenrückwand in Weiß, Rückwand aus Keramikfliesen, Küchengeräten aus Edelstahl, dunklem Holzboden, Kücheninsel und braunem Boden in Milwaukee
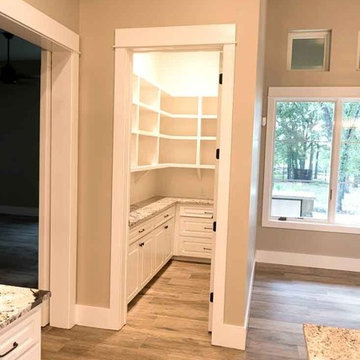
Mittelgroße Landhausstil Küche in U-Form mit Vorratsschrank, profilierten Schrankfronten, weißen Schränken, Granit-Arbeitsplatte, braunem Holzboden, Kücheninsel und beigem Boden in Austin

Challenge:
Not too many! Homeowners were a joy to work with, and the home was build on a large estate lot along the Concho River. We wanted to ensure all views of interiors were oriented to the backyard, pool and river. We also wanted to capture the feeling of the ruggedness of the land and serenity of the river, elegantly and simply.
Solution:
Hiring a great architect is always the perfect beginning. The base design took great advantage of the views of the beauty around. External stone was also carried inside, cladding a wall that slices through the center of the house in the living room and beyond through patio. Cutting into this wall is a fireplace in the living room, and a fireplace in the patio. The stone became the launch pad for the color scheme. We decided to keep design elements softly modern, even organic, to connect visual and tactile senses to nature. All textiles are natural fibers.
In the wonderfully open kitchen/living/dining space, we left the support beams rough and stained them with a bit of gray glaze. The vent hood is iron; the back splash is a glazed brick; roman shade embroidered. Book shelving in dining is painted a metallic bronze. Island has a leathered quartzite top and cabinetry is stained. Master bed and bath offer quiet drama- colors are soft grays, but arrangement of tile surrounding the fireplace above soaking tub is quite attention getting. The custom 7' master bed is upholstered in gray velvet. Fit for a queen!

Rob Karosis: Photographer
Offene, Mittelgroße Country Küche in U-Form mit Schrankfronten im Shaker-Stil, weißen Schränken, Granit-Arbeitsplatte, Küchenrückwand in Weiß, Küchengeräten aus Edelstahl, hellem Holzboden, Kücheninsel, beigem Boden, Rückwand aus Porzellanfliesen und Landhausspüle in Bridgeport
Offene, Mittelgroße Country Küche in U-Form mit Schrankfronten im Shaker-Stil, weißen Schränken, Granit-Arbeitsplatte, Küchenrückwand in Weiß, Küchengeräten aus Edelstahl, hellem Holzboden, Kücheninsel, beigem Boden, Rückwand aus Porzellanfliesen und Landhausspüle in Bridgeport
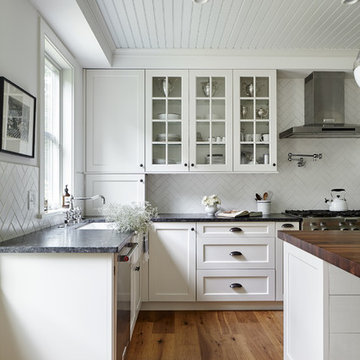
New kitchen with leathered granite counters, walnut butcher block island, and herringbone ceramic tile. Photo by Kyle Born.
Offene, Mittelgroße Landhausstil Küche in L-Form mit Landhausspüle, Schrankfronten im Shaker-Stil, weißen Schränken, Granit-Arbeitsplatte, Küchenrückwand in Weiß, Rückwand aus Keramikfliesen, Küchengeräten aus Edelstahl, hellem Holzboden, Kücheninsel und braunem Boden in Philadelphia
Offene, Mittelgroße Landhausstil Küche in L-Form mit Landhausspüle, Schrankfronten im Shaker-Stil, weißen Schränken, Granit-Arbeitsplatte, Küchenrückwand in Weiß, Rückwand aus Keramikfliesen, Küchengeräten aus Edelstahl, hellem Holzboden, Kücheninsel und braunem Boden in Philadelphia
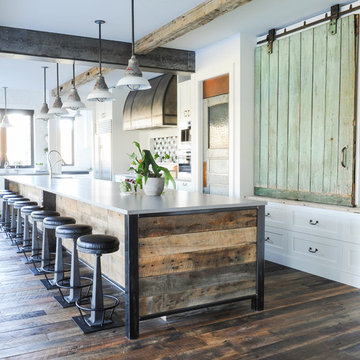
Cabinetry by: Esq Design.
Interior design by District 309
Photography: Tracey Ayton
Geräumige Landhausstil Wohnküche in L-Form mit Unterbauwaschbecken, Küchengeräten aus Edelstahl, dunklem Holzboden, Kücheninsel, braunem Boden, Schrankfronten im Shaker-Stil, weißen Schränken, Rückwand aus Metrofliesen, Quarzwerkstein-Arbeitsplatte und Küchenrückwand in Weiß in Vancouver
Geräumige Landhausstil Wohnküche in L-Form mit Unterbauwaschbecken, Küchengeräten aus Edelstahl, dunklem Holzboden, Kücheninsel, braunem Boden, Schrankfronten im Shaker-Stil, weißen Schränken, Rückwand aus Metrofliesen, Quarzwerkstein-Arbeitsplatte und Küchenrückwand in Weiß in Vancouver

Geräumige Country Wohnküche in U-Form mit Unterbauwaschbecken, Kassettenfronten, hellbraunen Holzschränken, Granit-Arbeitsplatte, Küchenrückwand in Beige, Rückwand aus Stäbchenfliesen, Küchengeräten aus Edelstahl, dunklem Holzboden, zwei Kücheninseln und braunem Boden in Chicago
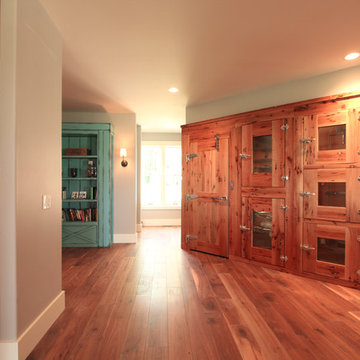
A walk in refrigerator was incorporated into the design of this kitchen. Inside there is a freezer compartment. Knotty wood was selected for the exterior to tie into the farmhouse feel of this new build home.
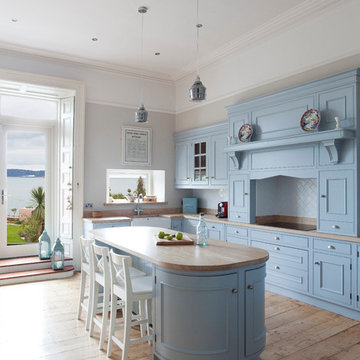
Infinity Media
Mittelgroße Landhausstil Küche in L-Form mit blauen Schränken, Küchenrückwand in Weiß, Kücheninsel, Landhausspüle, Schrankfronten mit vertiefter Füllung, Arbeitsplatte aus Holz, Rückwand aus Metrofliesen, hellem Holzboden und beigem Boden in Dublin
Mittelgroße Landhausstil Küche in L-Form mit blauen Schränken, Küchenrückwand in Weiß, Kücheninsel, Landhausspüle, Schrankfronten mit vertiefter Füllung, Arbeitsplatte aus Holz, Rückwand aus Metrofliesen, hellem Holzboden und beigem Boden in Dublin

Geschlossene, Große Country Küche in L-Form mit Landhausspüle, Schrankfronten im Shaker-Stil, weißen Schränken, Küchenrückwand in Weiß, Rückwand aus Metrofliesen, Küchengeräten aus Edelstahl, braunem Holzboden, Kücheninsel, braunem Boden und Quarzit-Arbeitsplatte in San Francisco
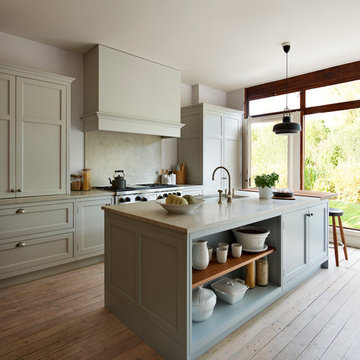
Zweizeilige Landhausstil Küche mit profilierten Schrankfronten, grauen Schränken, Küchenrückwand in Grau, hellem Holzboden, Kücheninsel und braunem Boden in Sonstige
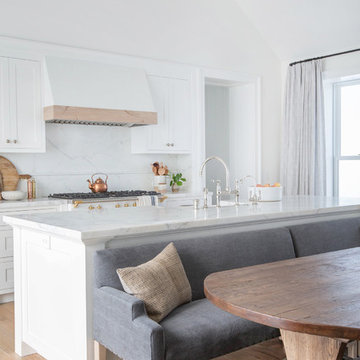
Chambers + Chambers Architects
Amber Interiors
Tessa Neustadt, Photographer
Country Küche in San Francisco
Country Küche in San Francisco
Landhausküchen Ideen und Design

Emily Followill
Mittelgroße Country Küche mit weißen Schränken, Küchengeräten aus Edelstahl, braunem Holzboden, Halbinsel, braunem Boden, Unterbauwaschbecken, Marmor-Arbeitsplatte, Küchenrückwand in Weiß, weißer Arbeitsplatte und Kassettenfronten in Atlanta
Mittelgroße Country Küche mit weißen Schränken, Küchengeräten aus Edelstahl, braunem Holzboden, Halbinsel, braunem Boden, Unterbauwaschbecken, Marmor-Arbeitsplatte, Küchenrückwand in Weiß, weißer Arbeitsplatte und Kassettenfronten in Atlanta
20
