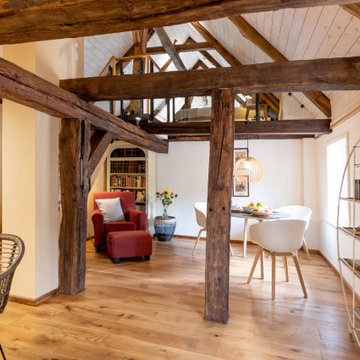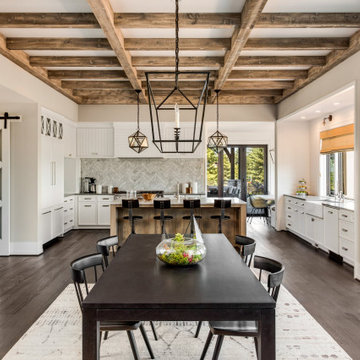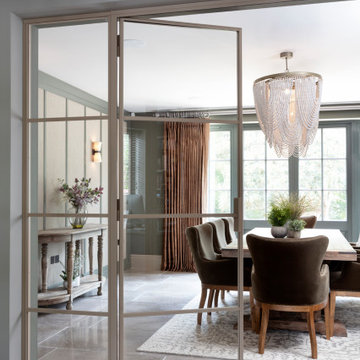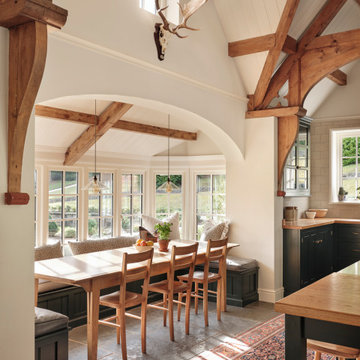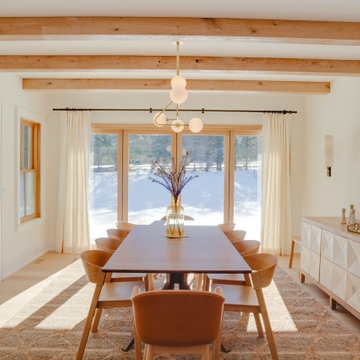Landhausstil Esszimmer Ideen und Design
Suche verfeinern:
Budget
Sortieren nach:Heute beliebt
1 – 20 von 32.657 Fotos
1 von 3

Breakfast nook with reclaimed mixed hardwood floors.
Landhaus Frühstücksecke mit weißer Wandfarbe, braunem Holzboden und braunem Boden in Sonstige
Landhaus Frühstücksecke mit weißer Wandfarbe, braunem Holzboden und braunem Boden in Sonstige
Finden Sie den richtigen Experten für Ihr Projekt
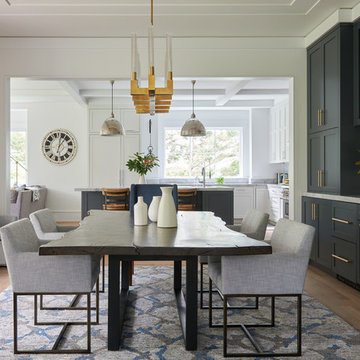
Landhaus Esszimmer ohne Kamin mit weißer Wandfarbe und braunem Holzboden in New York
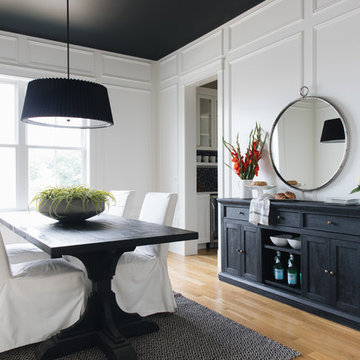
Landhausstil Esszimmer mit weißer Wandfarbe, braunem Holzboden und braunem Boden in Chicago
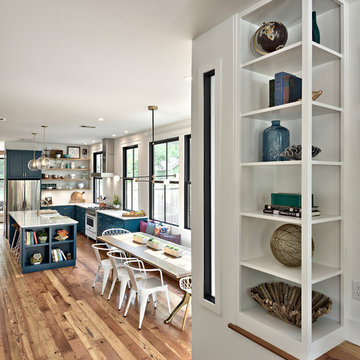
Location: Austin, Texas, United States
Renovation and addition to existing house built in 1920's. The front entry room is the original house - renovated - and we added 1600 sf to bring the total up to 2100 sf. The house features an open floor plan, large windows and plenty of natural light considering this is a dense, urban neighborhood.
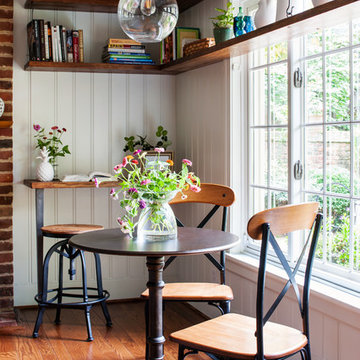
Country Wohnküche mit weißer Wandfarbe, braunem Holzboden, Kamin, Kaminumrandung aus Backstein und braunem Boden in Richmond
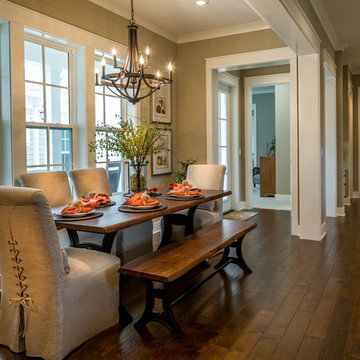
Chris Foster Photography
Mittelgroßes Country Esszimmer ohne Kamin mit brauner Wandfarbe und dunklem Holzboden in Miami
Mittelgroßes Country Esszimmer ohne Kamin mit brauner Wandfarbe und dunklem Holzboden in Miami
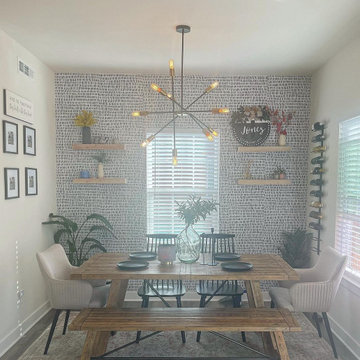
Kleine Landhaus Frühstücksecke mit grauer Wandfarbe, Laminat, grauem Boden und Tapetenwänden in Nashville

Stylish study area with engineered wood flooring from Chaunceys Timber Flooring
Kleine Landhaus Wohnküche mit hellem Holzboden und Wandpaneelen in Sussex
Kleine Landhaus Wohnküche mit hellem Holzboden und Wandpaneelen in Sussex
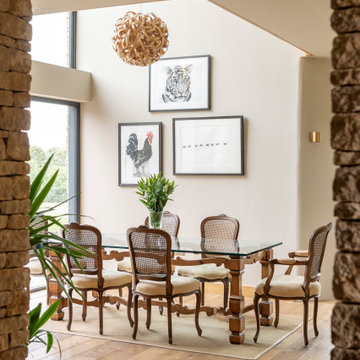
Country Esszimmer mit beiger Wandfarbe, hellem Holzboden und beigem Boden in Wiltshire
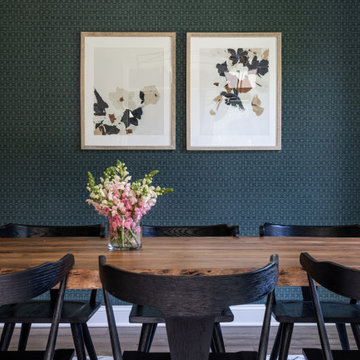
Modern farmhouse dining room with wallpapered accent wall and live edge dining table.
Mittelgroße Country Wohnküche mit blauer Wandfarbe, Vinylboden, blauem Boden und Tapetenwänden in Washington, D.C.
Mittelgroße Country Wohnküche mit blauer Wandfarbe, Vinylboden, blauem Boden und Tapetenwänden in Washington, D.C.
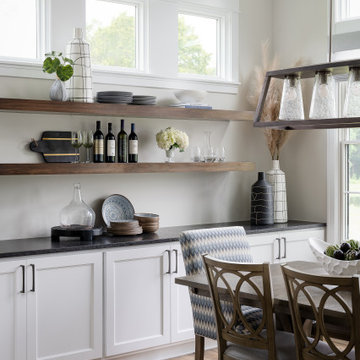
Our studio designed this beautiful home for a family of four to create a cohesive space for spending quality time. The home has an open-concept floor plan to allow free movement and aid conversations across zones. The living area is casual and comfortable and has a farmhouse feel with the stunning stone-clad fireplace and soft gray and beige furnishings. We also ensured plenty of seating for the whole family to gather around.
In the kitchen area, we used charcoal gray for the island, which complements the beautiful white countertops and the stylish black chairs. We added herringbone-style backsplash tiles to create a charming design element in the kitchen. Open shelving and warm wooden flooring add to the farmhouse-style appeal. The adjacent dining area is designed to look casual, elegant, and sophisticated, with a sleek wooden dining table and attractive chairs.
The powder room is painted in a beautiful shade of sage green. Elegant black fixtures, a black vanity, and a stylish marble countertop washbasin add a casual, sophisticated, and welcoming appeal.
---
Project completed by Wendy Langston's Everything Home interior design firm, which serves Carmel, Zionsville, Fishers, Westfield, Noblesville, and Indianapolis.
For more about Everything Home, see here: https://everythinghomedesigns.com/
To learn more about this project, see here:
https://everythinghomedesigns.com/portfolio/down-to-earth/
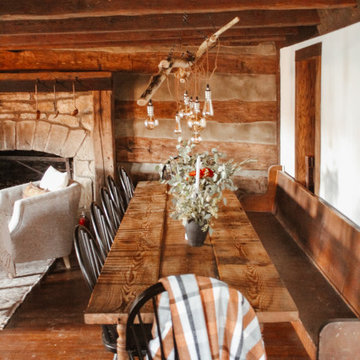
A 1791 settler cabin in Monroeville, PA. Additions and updates had been made over the years.
See before photos.
Landhausstil Wohnküche mit dunklem Holzboden, braunem Boden und freigelegten Dachbalken in Sonstige
Landhausstil Wohnküche mit dunklem Holzboden, braunem Boden und freigelegten Dachbalken in Sonstige
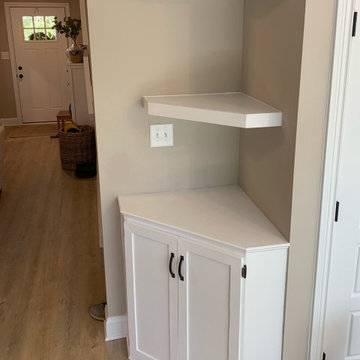
Custom corner cabinet with floating shelves
Mittelgroße Landhaus Frühstücksecke in Nashville
Mittelgroße Landhaus Frühstücksecke in Nashville
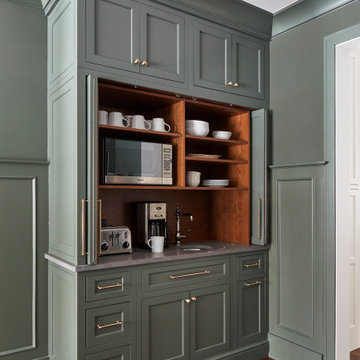
Beautiful Dining Room with wainscot paneling, dry bar, and larder with pocketing doors.
Geschlossenes, Großes Country Esszimmer ohne Kamin mit grüner Wandfarbe, dunklem Holzboden, braunem Boden und vertäfelten Wänden in Chicago
Geschlossenes, Großes Country Esszimmer ohne Kamin mit grüner Wandfarbe, dunklem Holzboden, braunem Boden und vertäfelten Wänden in Chicago
Landhausstil Esszimmer Ideen und Design

Designed by Malia Schultheis and built by Tru Form Tiny. This Tiny Home features Blue stained pine for the ceiling, pine wall boards in white, custom barn door, custom steel work throughout, and modern minimalist window trim in fir. This table folds down and away.
1
