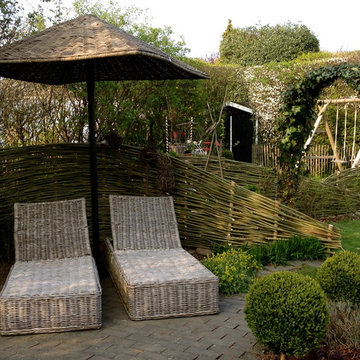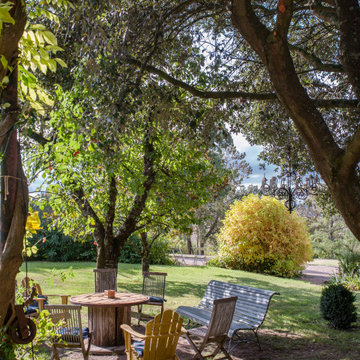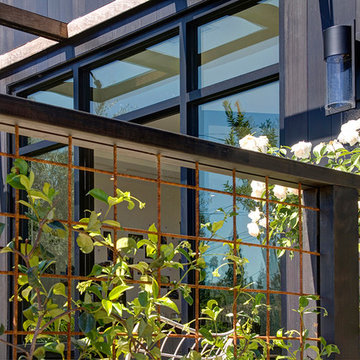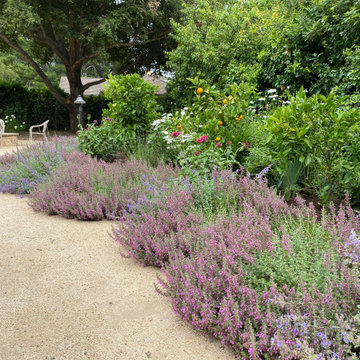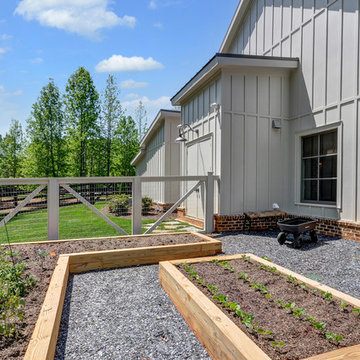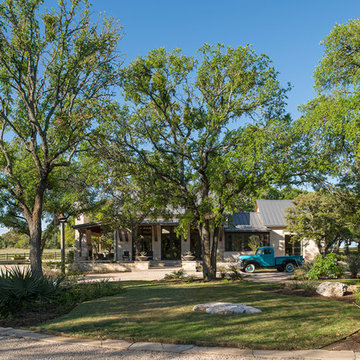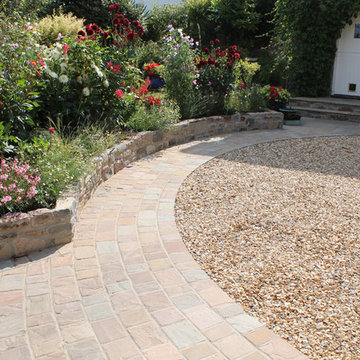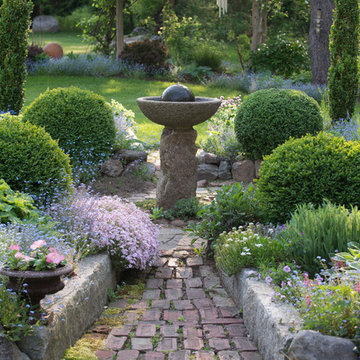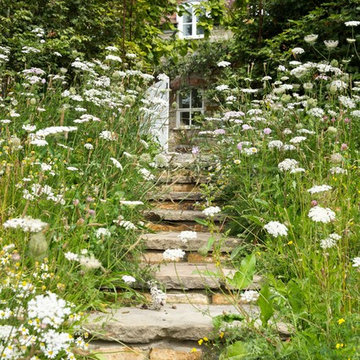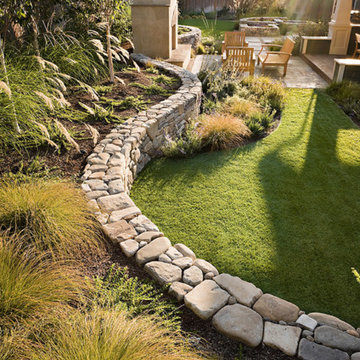Landhaus Garten Ideen und Bilder
Suche verfeinern:
Budget
Sortieren nach:Heute beliebt
1 – 20 von 33.466 Fotos
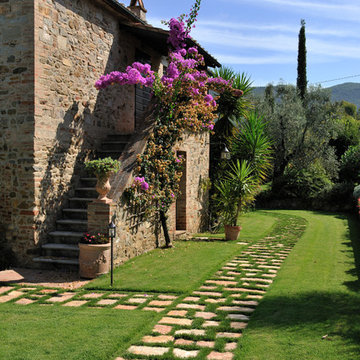
Halbschattiger, Geometrischer, Mittelgroßer Country Gartenweg neben dem Haus, im Sommer mit Natursteinplatten in Sonstige

A beautiful escape in your edible garden. Fruit trees create a privacy screen around a cedar pergola and raised vegetable beds.
Geometrischer Landhaus Garten im Sommer, hinter dem Haus mit direkter Sonneneinstrahlung in Boston
Geometrischer Landhaus Garten im Sommer, hinter dem Haus mit direkter Sonneneinstrahlung in Boston
Finden Sie den richtigen Experten für Ihr Projekt
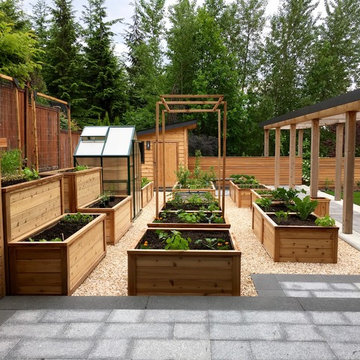
Raised planter boxes arranged to maximize light and micro climate conditions
Großer, Geometrischer Country Garten hinter dem Haus mit direkter Sonneneinstrahlung in Vancouver
Großer, Geometrischer Country Garten hinter dem Haus mit direkter Sonneneinstrahlung in Vancouver
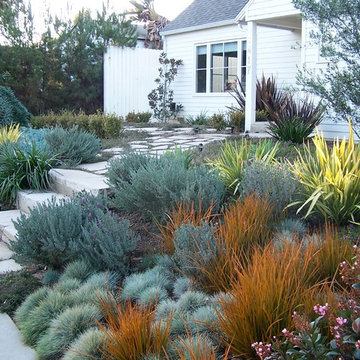
After a tear-down/remodel we were left with a west facing sloped front yard without much privacy from the street, a blank palette as it were. Re purposed concrete was used to create an entrance way and a seating area. Colorful drought tolerant trees and plants were used strategically to screen out unwanted views, and to frame the beauty of the new landscape. This yard is an example of low water, low maintenance without looking like grandmas cactus garden.
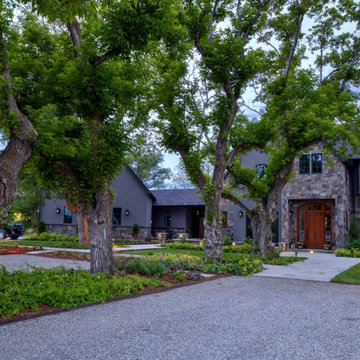
The driveway and flow patterns to the home were completely redesigned with the front yard renovation. Custom Steel Planters, clean lines, intentional plantings, and steel edging frame the drive and the entry at Gallagher Farm, creating an elegant sense of arrival.
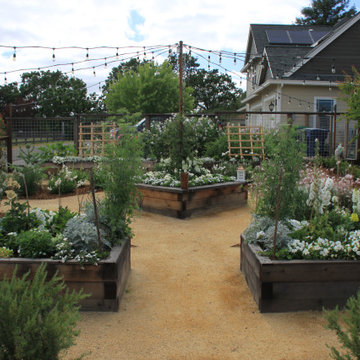
Country Garten mit Hochbeet, direkter Sonneneinstrahlung, Granitsplitt und Metallzaun in San Francisco
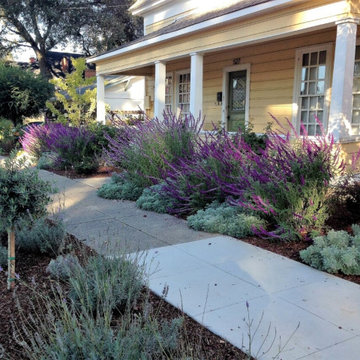
the front garden is maturing and displaying all the purple flowers contrasting with the yellow house - Mexican Sage, Artemesia, Lavender, Little Ollie Dwarf Olive Standards, Ginkgo tree
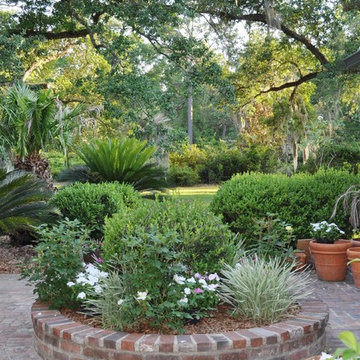
Geometrischer Country Gartenweg hinter dem Haus mit Pflastersteinen in New Orleans
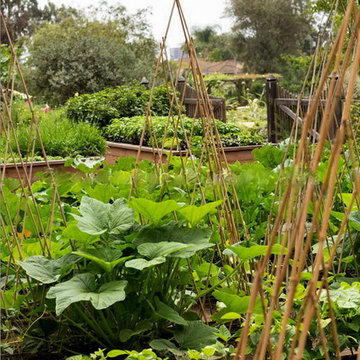
Ward Jewell, AIA was asked to design a comfortable one-story stone and wood pool house that was "barn-like" in keeping with the owner’s gentleman farmer concept. Thus, Mr. Jewell was inspired to create an elegant New England Stone Farm House designed to provide an exceptional environment for them to live, entertain, cook and swim in the large reflection lap pool.
Mr. Jewell envisioned a dramatic vaulted great room with hand selected 200 year old reclaimed wood beams and 10 foot tall pocketing French doors that would connect the house to a pool, deck areas, loggia and lush garden spaces, thus bringing the outdoors in. A large cupola “lantern clerestory” in the main vaulted ceiling casts a natural warm light over the graceful room below. The rustic walk-in stone fireplace provides a central focal point for the inviting living room lounge. Important to the functionality of the pool house are a chef’s working farm kitchen with open cabinetry, free-standing stove and a soapstone topped central island with bar height seating. Grey washed barn doors glide open to reveal a vaulted and beamed quilting room with full bath and a vaulted and beamed library/guest room with full bath that bookend the main space.
The private garden expanded and evolved over time. After purchasing two adjacent lots, the owners decided to redesign the garden and unify it by eliminating the tennis court, relocating the pool and building an inspired "barn". The concept behind the garden’s new design came from Thomas Jefferson’s home at Monticello with its wandering paths, orchards, and experimental vegetable garden. As a result this small organic farm, was born. Today the farm produces more than fifty varieties of vegetables, herbs, and edible flowers; many of which are rare and hard to find locally. The farm also grows a wide variety of fruits including plums, pluots, nectarines, apricots, apples, figs, peaches, guavas, avocados (Haas, Fuerte and Reed), olives, pomegranates, persimmons, strawberries, blueberries, blackberries, and ten different types of citrus. The remaining areas consist of drought-tolerant sweeps of rosemary, lavender, rockrose, and sage all of which attract butterflies and dueling hummingbirds.
Photo Credit: Laura Hull Photography. Interior Design: Jeffrey Hitchcock. Landscape Design: Laurie Lewis Design. General Contractor: Martin Perry Premier General Contractors
Landhaus Garten Ideen und Bilder
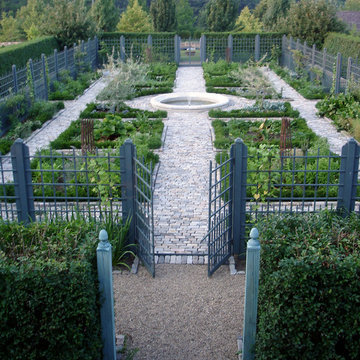
Geometrischer, Großer Landhausstil Gemüsegarten hinter dem Haus mit Natursteinplatten in New York
1
