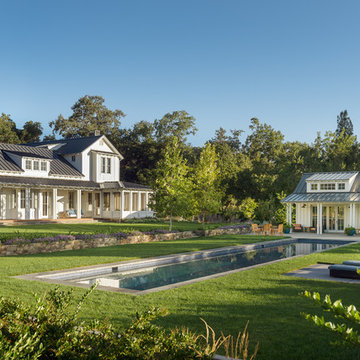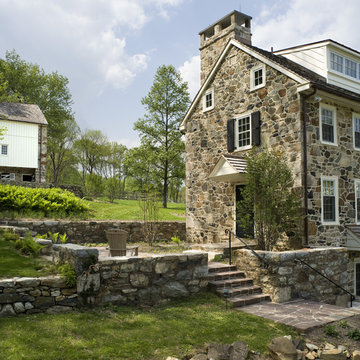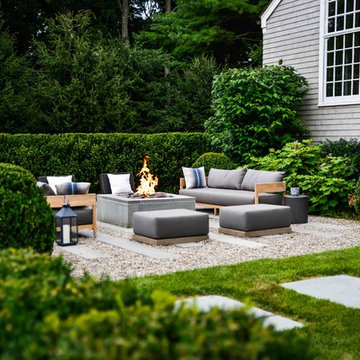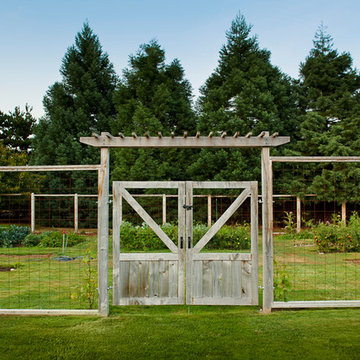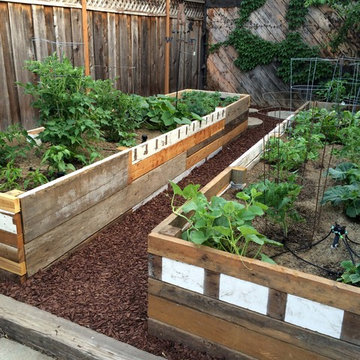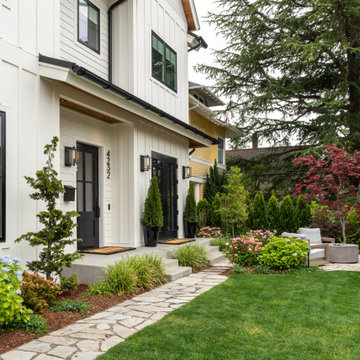Landhaus Garten Ideen und Bilder
Suche verfeinern:
Budget
Sortieren nach:Heute beliebt
1 – 20 von 33.470 Fotos
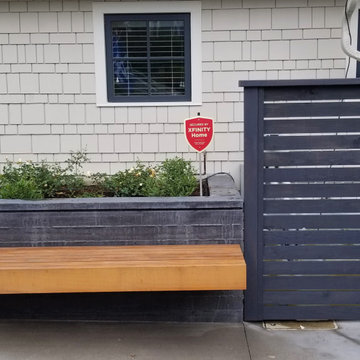
Modern farmhouse gets a new entry to the sunken front door. Custom concrete board-form walls, stone veneer, bluestone inlay, custom floating benches, and wood fence screening all installed in the courtyard space. Existing planters replanted, and a new driveway round out the complete change in the front yard.
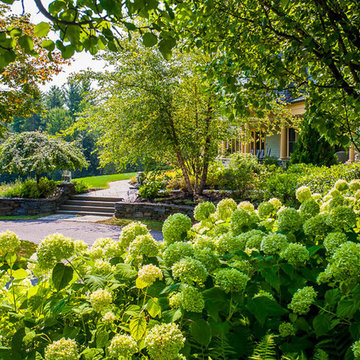
Geräumiger Country Garten im Sommer mit direkter Sonneneinstrahlung, Natursteinplatten und Auffahrt in Boston
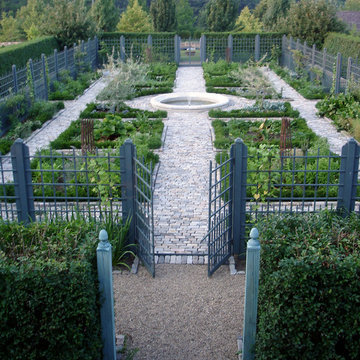
Geometrischer, Großer Landhausstil Gemüsegarten hinter dem Haus mit Natursteinplatten in New York
Finden Sie den richtigen Experten für Ihr Projekt
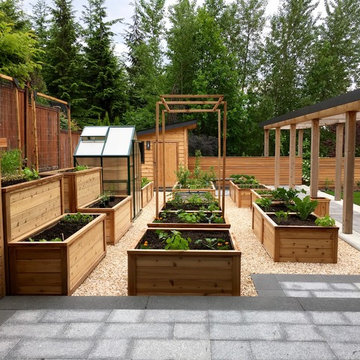
Raised planter boxes arranged to maximize light and micro climate conditions
Großer, Geometrischer Country Garten hinter dem Haus mit direkter Sonneneinstrahlung in Vancouver
Großer, Geometrischer Country Garten hinter dem Haus mit direkter Sonneneinstrahlung in Vancouver
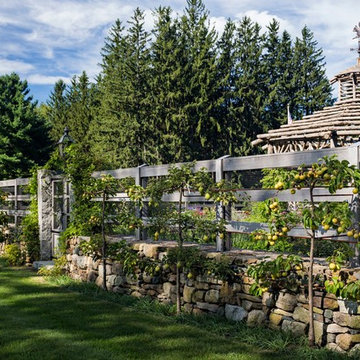
A fieldstone wall, topped with a mahogany rail fence, provides a garden enclosure and a backdrop for pear espalier.
Robert Benson Photography
Geometrischer, Geräumiger Landhausstil Garten im Sommer, neben dem Haus mit direkter Sonneneinstrahlung in New York
Geometrischer, Geräumiger Landhausstil Garten im Sommer, neben dem Haus mit direkter Sonneneinstrahlung in New York
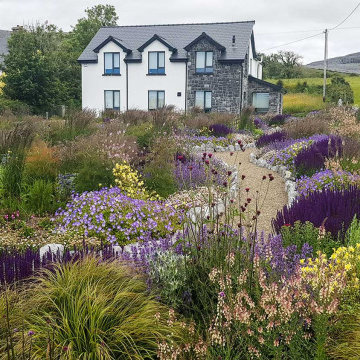
Colourful planting displays in this coastal garden design on the Wild Atlantic Way
Großer Landhausstil Vorgarten im Sommer mit direkter Sonneneinstrahlung, Flusssteinen und Steinzaun in Sonstige
Großer Landhausstil Vorgarten im Sommer mit direkter Sonneneinstrahlung, Flusssteinen und Steinzaun in Sonstige
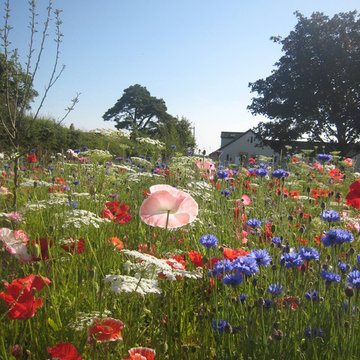
The wild flower meadow
Mittelgroßer Landhausstil Garten im Sommer, hinter dem Haus mit direkter Sonneneinstrahlung in Berkshire
Mittelgroßer Landhausstil Garten im Sommer, hinter dem Haus mit direkter Sonneneinstrahlung in Berkshire
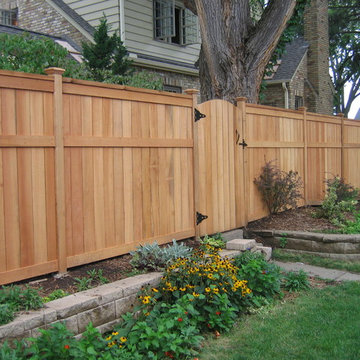
Lincoln shadowbox (solid board) privacy fence designed and installed by Dakota Unlimited.
Mittelgroßer Landhausstil Garten hinter dem Haus in Minneapolis
Mittelgroßer Landhausstil Garten hinter dem Haus in Minneapolis
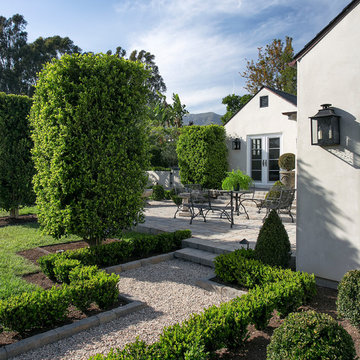
Landscaping and exterior.
Halbschattiger Country Garten in Santa Barbara
Halbschattiger Country Garten in Santa Barbara

This project presented unique opportunities that are not often found in residential landscaping. The homeowners were not only restoring their 1840's era farmhouse, a piece of their family’s history, but also enlarging and updating the home for modern living. The landscape designers continued this idea by creating a space that is a modern day interpretation of an 1840s era farm rather then a strict recreation. The resulting design combines elements of farm living from that time, as well as acknowledging the property’s history as a horse farm, with staples of 21st century landscapes such as space for outdoor living, lighting, and newer plant varieties.
Guests approach from the main driveway which winds through the property and ends at the main barn. There is secondary gated driveway just for the homeowners. Connected to this main driveway is a narrower gravel lane which leads directly to the residence. The lane passes near fruit trees planted in broken rows to give the illusion that they are the remains of an orchard that once existed on the site. The lane widens at the entrance to the gardens where there is a hitching post built into the fence that surrounds the gardens and a watering trough. The widened section is intended as a place to park a golf cart or, in a nod to the home’s past, tie up horses before entering. The gravel lane passes between two stone pillars and then ends at a square gravel court edged in cobblestones. The gravel court transitions into a wide flagstone walk bordered with yew hedges and lavender leading to the front door.
Directly to the right, upon entering the gravel court, is located a gravel and cobblestone edged walk leading to a secondary entrance into the residence. The walk is gated where it connects with the gravel court to close it off so as not to confuse visitors and guests to the main residence and to emphasize the primary entrance. An area for a bench is provided along this walk to encourage stopping to view and enjoy the gardens.
On either side of the front door, gravel and cobblestone walks branch off into the garden spaces. The one on the right leads to a flagstone with cobblestone border patio space. Since the home has no designated backyard like most modern suburban homes the outdoor living space had to be placed in what would traditionally be thought of as the front of the house. The patio is separated from the entrance walk by the yew hedge and further enclosed by three Amelanchiers and a variety of plantings including modern cultivars of old fashioned plants such as Itea and Hydrangea. A third entrance, the original front door to the 1840’s era section, connects to the patio from the home’s kitchen, making the space ideal for outdoor dining.
The gravel and cobblestone walk branching off to the left of the front door leads to the vegetable and perennial gardens. The idea for the vegetable garden was to recreate the tradition of a kitchen garden which would have been planted close to the residence for easy access. The vegetable garden is surrounded by mixed perennial beds along the inside of the wood picket fence which surrounds the entire garden space. Another area designated for a bench is provided here to encourage stopping and viewing. The home’s original smokehouse, completely restored and used as a garden shed, provides a strong architectural focal point to the vegetable garden. Behind the smokehouse is planted lilacs and other plants to give mass and balance to the corner and help screen the garden from the neighboring subdivision. At the rear corner of the garden a wood arbor was constructed to provide a structure on which to grow grapes or other vines should the homeowners choose to.
The landscape and gardens for this restored farmhouse and property are a thoughtfully designed and planned recreation of a historic landscape reinterpreted for modern living. The idea was to give a sense of timelessness when walking through the gardens as if they had been there for years but had possibly been updated and rejuvenated as lifestyles changed. The attention to materials and craftsmanship blend seamlessly with the residence and insure the gardens and landscape remain an integral part of the property. The farm has been in the homeowner’s family for many years and they are thrilled at the results and happy to see respect given to the home’s history and to its meticulous restoration.
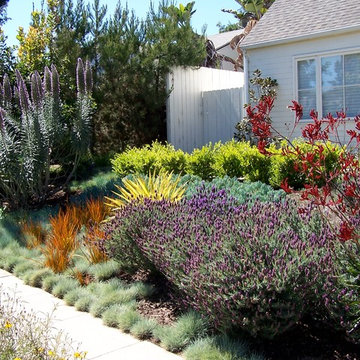
After a tear-down/remodel we were left with a west facing sloped front yard without much privacy from the street, a blank palette as it were. Re purposed concrete was used to create an entrance way and a seating area. Colorful drought tolerant trees and plants were used strategically to screen out unwanted views, and to frame the beauty of the new landscape. This yard is an example of low water, low maintenance without looking like grandmas cactus garden.
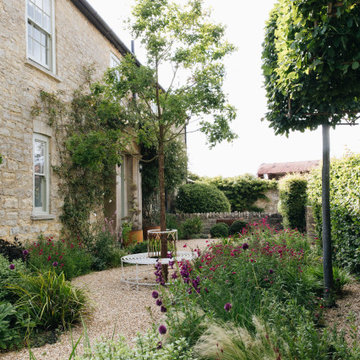
Hill Farm, has an interesting history being built on the site of a Roman villa. It is a beautiful Grade II listed farmhouse with around two acres of garden sloping down to the River Ouse. It has far reaching views woodland views. It was a garden with some old fashioned planting beds, laid mainly to lawn that sometimes felt rather exposed being on top of the hill. The brief was to transform the garden into something special that the family could enjoy.
Hard landscaping is minimal in this garden. We wanted the planting to take centre stage. We created a myriad of informal pathways that meander through the garden and create numerous circular walks. A large flower garden hides pretty eating spaces and seating areas. It borders a large, levelled lawn and then falls away to a contemporary planting inspired by arable fields, within which hides a small above ground pool and trampoline. The path then leads to a large wildflower meadow with trees, lawn areas for summer camping and a fire pit. Throughout the garden there are places to pause awhile and enjoy a G&T on a beautiful summer evening.
This garden was featured in Garden’s Illustrated Magazine, June 2022.
Photographs: Eva Nemeth
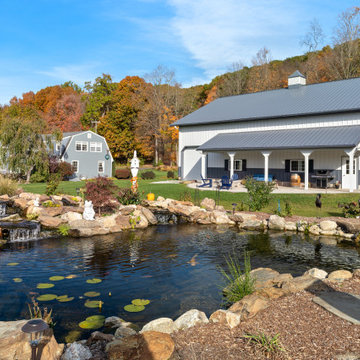
This coastal farmhouse design is destined to be an instant classic. This classic and cozy design has all of the right exterior details, including gray shingle siding, crisp white windows and trim, metal roofing stone accents and a custom cupola atop the three car garage. It also features a modern and up to date interior as well, with everything you'd expect in a true coastal farmhouse. With a beautiful nearly flat back yard, looking out to a golf course this property also includes abundant outdoor living spaces, a beautiful barn and an oversized koi pond for the owners to enjoy.
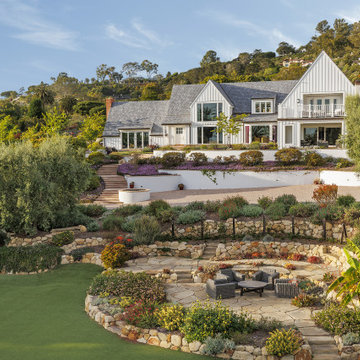
Geometrischer Country Garten hinter dem Haus mit direkter Sonneneinstrahlung und Natursteinplatten in Santa Barbara
Landhaus Garten Ideen und Bilder
1
