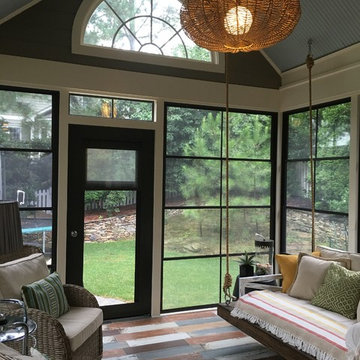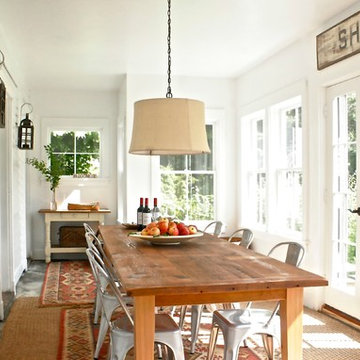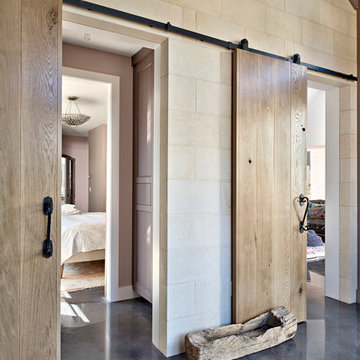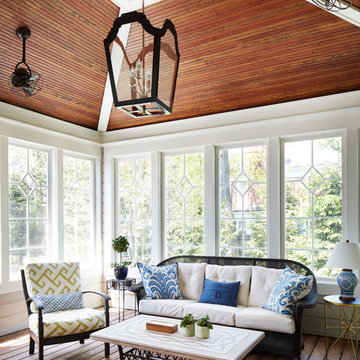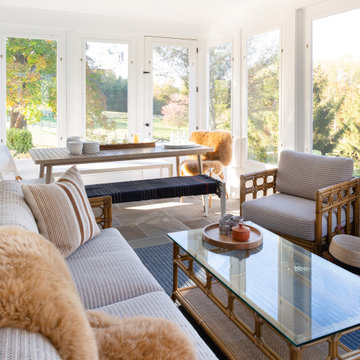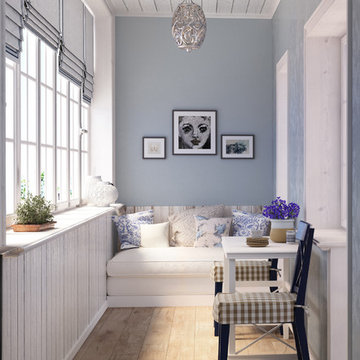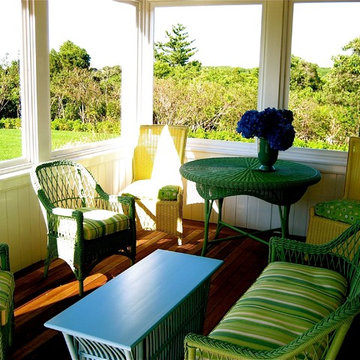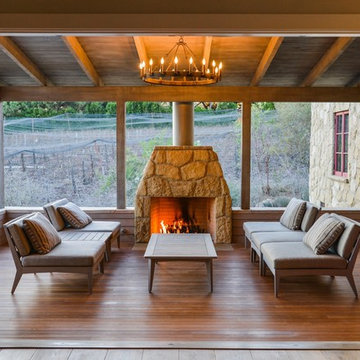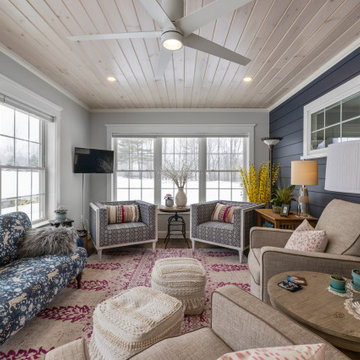Landhausstil Wintergarten Ideen und Design
Suche verfeinern:
Budget
Sortieren nach:Heute beliebt
61 – 80 von 2.808 Fotos
1 von 2
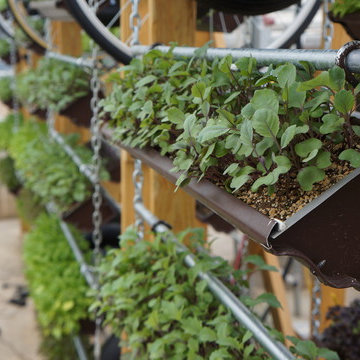
The Rotating Living Wall is our take on a traditional, static, living wall. The rotation of the system brings the planter to you, meaning that this living wall is easy to maintain and can grow food. We have spent two years conducting research on its productivity at Penn State, and greenhouses currently use this system to increase their growing efficiency.
Finden Sie den richtigen Experten für Ihr Projekt
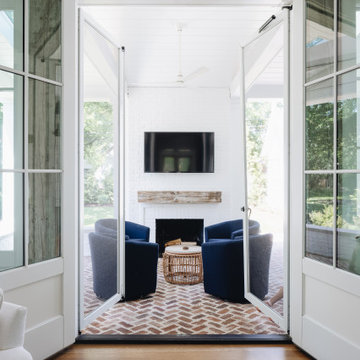
Back porch entertaining space with fireplace, outdoor kitchen, wood storage, refrigeration, brick pavers, skylights and lots of room for guests
Mittelgroßer Landhausstil Wintergarten mit Backsteinboden, Kamin, Kaminumrandung aus Backstein und Oberlicht in Chicago
Mittelgroßer Landhausstil Wintergarten mit Backsteinboden, Kamin, Kaminumrandung aus Backstein und Oberlicht in Chicago

Set comfortably in the Northamptonshire countryside, this family home oozes character with the addition of a Westbury Orangery. Transforming the southwest aspect of the building with its two sides of joinery, the orangery has been finished externally in the shade ‘Westbury Grey’. Perfectly complementing the existing window frames and rich Grey colour from the roof tiles. Internally the doors and windows have been painted in the shade ‘Wash White’ to reflect the homeowners light and airy interior style.

We built this bright sitting room directly off the kitchen. The stone accent wall is actually what used to be the outside of the home! The floor is a striking black and white patterned cement tile. The French doors lead out to the patio.
After tearing down this home's existing addition, we set out to create a new addition with a modern farmhouse feel that still blended seamlessly with the original house. The addition includes a kitchen great room, laundry room and sitting room. Outside, we perfectly aligned the cupola on top of the roof, with the upper story windows and those with the lower windows, giving the addition a clean and crisp look. Using granite from Chester County, mica schist stone and hardy plank siding on the exterior walls helped the addition to blend in seamlessly with the original house. Inside, we customized each new space by paying close attention to the little details. Reclaimed wood for the mantle and shelving, sleek and subtle lighting under the reclaimed shelves, unique wall and floor tile, recessed outlets in the island, walnut trim on the hood, paneled appliances, and repeating materials in a symmetrical way work together to give the interior a sophisticated yet comfortable feel.
Rudloff Custom Builders has won Best of Houzz for Customer Service in 2014, 2015 2016, 2017 and 2019. We also were voted Best of Design in 2016, 2017, 2018, 2019 which only 2% of professionals receive. Rudloff Custom Builders has been featured on Houzz in their Kitchen of the Week, What to Know About Using Reclaimed Wood in the Kitchen as well as included in their Bathroom WorkBook article. We are a full service, certified remodeling company that covers all of the Philadelphia suburban area. This business, like most others, developed from a friendship of young entrepreneurs who wanted to make a difference in their clients’ lives, one household at a time. This relationship between partners is much more than a friendship. Edward and Stephen Rudloff are brothers who have renovated and built custom homes together paying close attention to detail. They are carpenters by trade and understand concept and execution. Rudloff Custom Builders will provide services for you with the highest level of professionalism, quality, detail, punctuality and craftsmanship, every step of the way along our journey together.
Specializing in residential construction allows us to connect with our clients early in the design phase to ensure that every detail is captured as you imagined. One stop shopping is essentially what you will receive with Rudloff Custom Builders from design of your project to the construction of your dreams, executed by on-site project managers and skilled craftsmen. Our concept: envision our client’s ideas and make them a reality. Our mission: CREATING LIFETIME RELATIONSHIPS BUILT ON TRUST AND INTEGRITY.
Photo Credit: Linda McManus Images
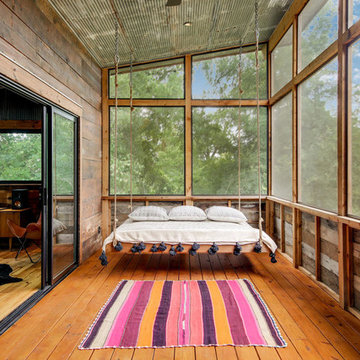
Landhausstil Wintergarten ohne Kamin mit braunem Holzboden, normaler Decke und braunem Boden in Austin
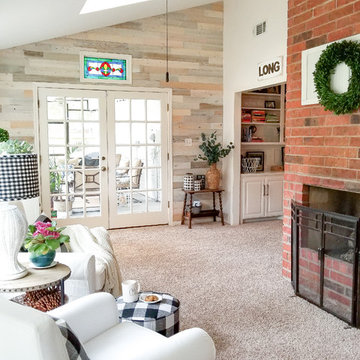
DIY Beautify sunroom renovation with coastal white Timberchic!
Mittelgroßer Landhausstil Wintergarten mit Teppichboden, Kamin, Kaminumrandung aus Backstein, normaler Decke und beigem Boden in Sonstige
Mittelgroßer Landhausstil Wintergarten mit Teppichboden, Kamin, Kaminumrandung aus Backstein, normaler Decke und beigem Boden in Sonstige

Country Wintergarten mit Schieferboden, Kamin, Kaminumrandung aus Stein und normaler Decke in Chicago
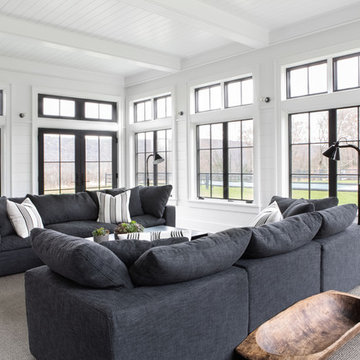
Architectural advisement, Interior Design, Custom Furniture Design & Art Curation by Chango & Co.
Architecture by Crisp Architects
Construction by Structure Works Inc.
Photography by Sarah Elliott
See the feature in Domino Magazine
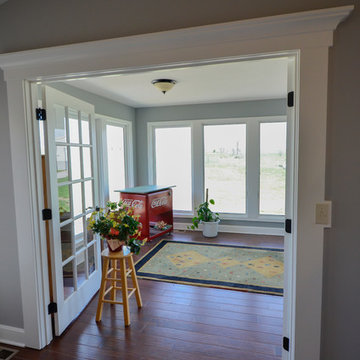
Mittelgroßer Country Wintergarten mit dunklem Holzboden und normaler Decke in Kansas City
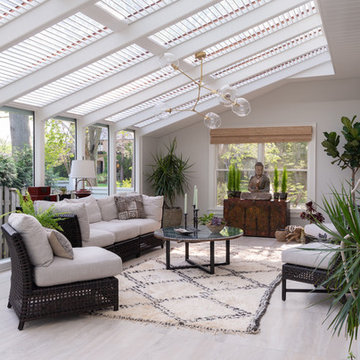
Finished renovation of Early American Farmhouse.
Photo by Karen Knecht Photography
Mittelgroßer Landhausstil Wintergarten mit Porzellan-Bodenfliesen, beigem Boden und Oberlicht in Chicago
Mittelgroßer Landhausstil Wintergarten mit Porzellan-Bodenfliesen, beigem Boden und Oberlicht in Chicago
Landhausstil Wintergarten Ideen und Design

A lovely, clean finish, complemented by some great features. Kauri wall using sarking from an old villa in Parnell.
Großer Country Wintergarten mit braunem Holzboden, verputzter Kaminumrandung, Kamin und braunem Boden in Sonstige
Großer Country Wintergarten mit braunem Holzboden, verputzter Kaminumrandung, Kamin und braunem Boden in Sonstige
4
