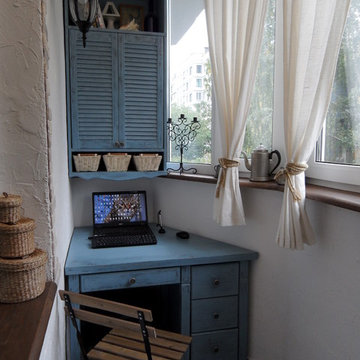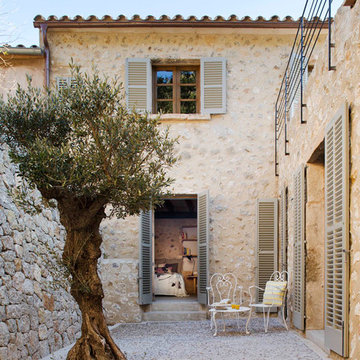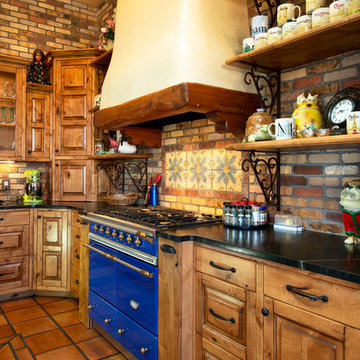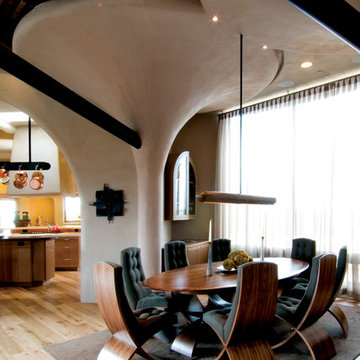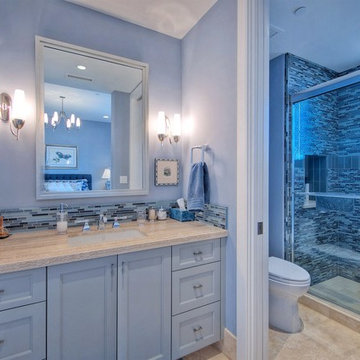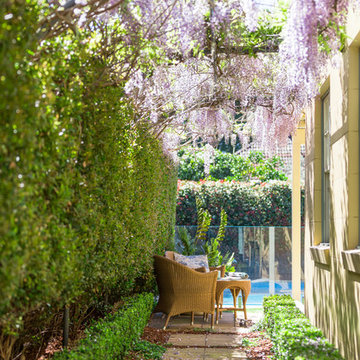Mediterrane Wohnideen
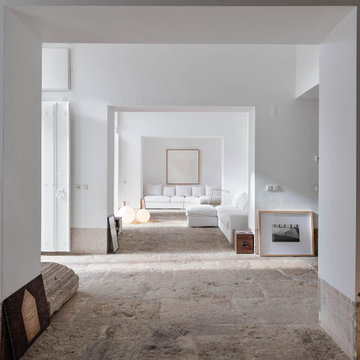
•Architects: Aires Mateus
•Location: Lisbon, Portugal
•Architect: Manuel Aires Mateus
•Years: 2006-20011
•Photos by: Ricardo Oliveira Alves
•Stone floor: Ancient Surface
A succession of everyday spaces occupied the lower floor of this restored 18th century castle on the hillside.
The existing estate illustrating a period clouded by historic neglect.
The restoration plan for this castle house focused on increasing its spatial value, its open space architecture and re-positioning of its windows. The garden made it possible to enhance the depth of the view over the rooftops and the Baixa river. An existing addition was rebuilt to house to conduct more private and entertainment functions.
The unexpected discovery of an old and buried wellhead and cistern in the center of the house was a pleasant surprise to the architect and owners.
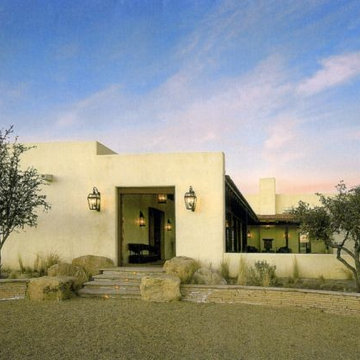
Robert Reck
Mediterraner Eingang mit Korridor und beiger Wandfarbe in Sonstige
Mediterraner Eingang mit Korridor und beiger Wandfarbe in Sonstige
Finden Sie den richtigen Experten für Ihr Projekt
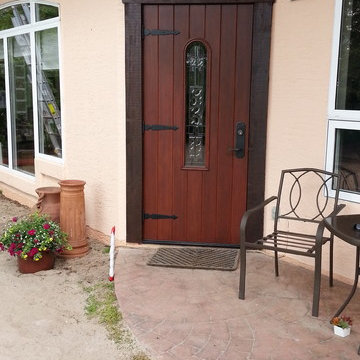
This image is of the door to the beach, previously it was as an uninspired utility door that was not inviting. We were able to use the same philosophy as the front door, using a fiber glass door, adding the strapping and custom stained fiber glass surround to build on the rustic beams along the front of the home.
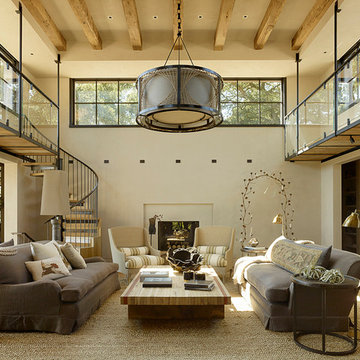
Highlighting this Sonoma County estate’s natural textures and colors, this wood and steel spiral staircase with floating catwalk adds an open and airy lofted touch to this beautiful rustic space. Reclaimed wood accents throughout the home, a pivoting garage window to open the dining room to the outdoors, and custom light fixtures complete this home’s modern country feel.
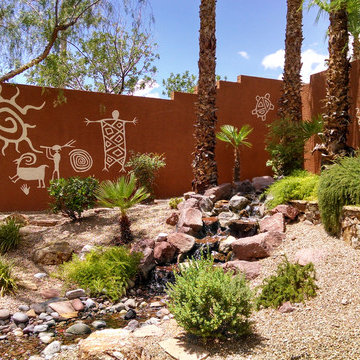
Mittelgroßer, Halbschattiger, Geometrischer Mediterraner Kiesgarten hinter dem Haus mit Wasserspiel in Las Vegas
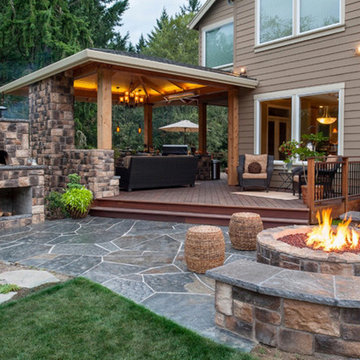
Mittelgroßer Mediterraner Patio hinter dem Haus mit Feuerstelle, Natursteinplatten und Gazebo in Indianapolis
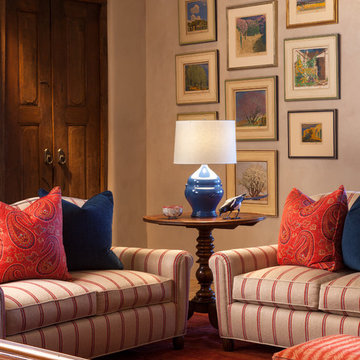
Repräsentatives, Fernseherloses, Offenes Mediterranes Wohnzimmer mit beiger Wandfarbe, dunklem Holzboden, Kamin und Kaminumrandung aus Stein in Albuquerque
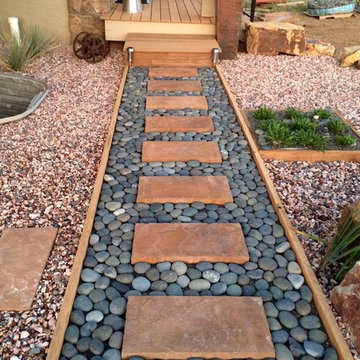
Above The Grade Landscape
Mittelgroßer Mediterraner Garten im Sommer, hinter dem Haus mit direkter Sonneneinstrahlung in Sonstige
Mittelgroßer Mediterraner Garten im Sommer, hinter dem Haus mit direkter Sonneneinstrahlung in Sonstige
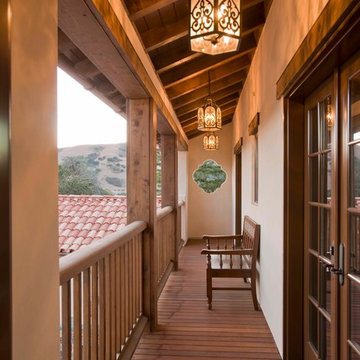
On the top floor Anna and Brian each have large offices separated by a Jack and Jill bath and walk in closets. The outdoor balcony on the second floor provides a sitting area with a great valley view and a quatrefoil opening at the end that targets the lush California greenery. Matching barbed quatrefoil windows are also to be found in the kitchen and master wardrobe area. Ceramic murals and pieces of Brian and Anna’s art collection are encountered at key points around the perimeter of the house and also within the house. The roof is a classic clay tile roof with half round copper gutters and round downspouts. The rounded entry turret has deeply inset windows reminiscent of early adobe construction. Chosen by the owners, a boutique in Santa Barbara carefully crafted the black wrought iron lanterns used throughout the house.
Indivar Sivanathan
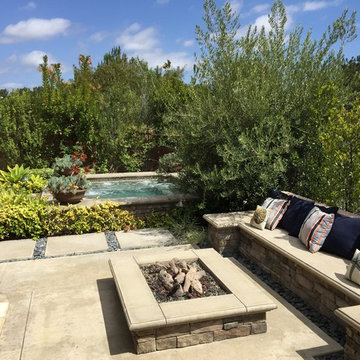
Mittelgroßer, Unbedeckter Mediterraner Patio hinter dem Haus mit Feuerstelle und Natursteinplatten in Orange County
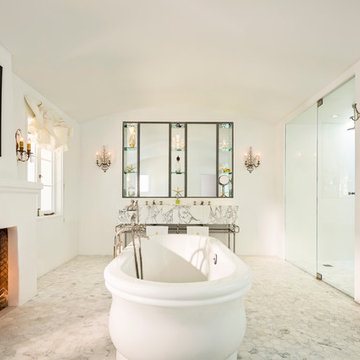
Architect: Peter Becker
General Contractor: Allen Construction
Photographer: Ciro Coelho
Großes Mediterranes Badezimmer En Suite mit freistehender Badewanne, weißer Wandfarbe, Marmorboden und bodengleicher Dusche in Santa Barbara
Großes Mediterranes Badezimmer En Suite mit freistehender Badewanne, weißer Wandfarbe, Marmorboden und bodengleicher Dusche in Santa Barbara
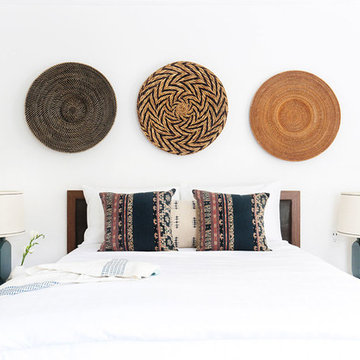
Mittelgroßes Mediterranes Hauptschlafzimmer mit weißer Wandfarbe und braunem Holzboden in Los Angeles
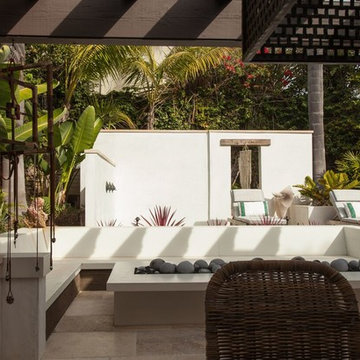
Jon Encarnacion Photography
Große Mediterrane Pergola hinter dem Haus mit Feuerstelle und Natursteinplatten in Orange County
Große Mediterrane Pergola hinter dem Haus mit Feuerstelle und Natursteinplatten in Orange County
Mediterrane Wohnideen
33



















