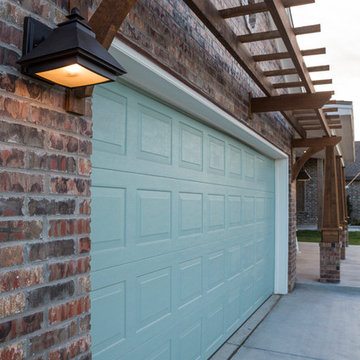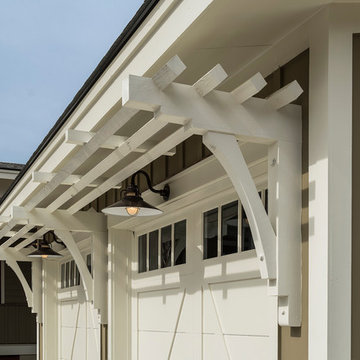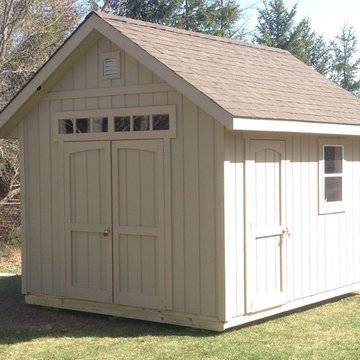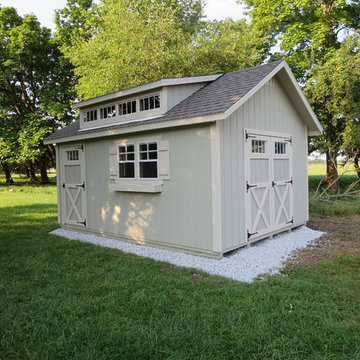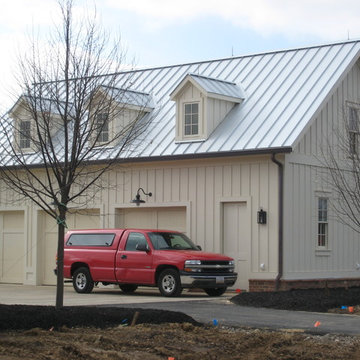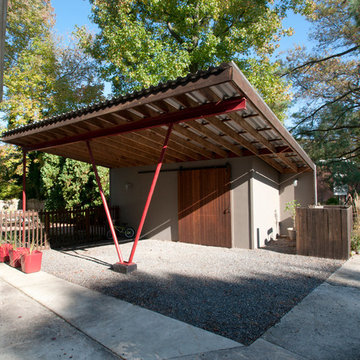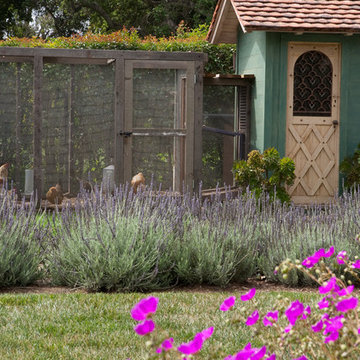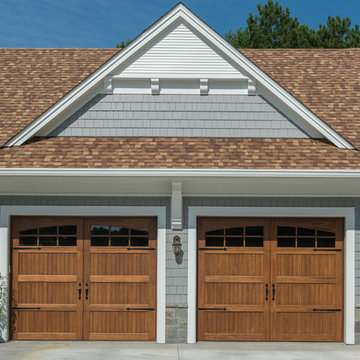Mittelgroße Garage und Gartenhaus Ideen und Design
Suche verfeinern:
Budget
Sortieren nach:Heute beliebt
61 – 80 von 15.049 Fotos
1 von 2
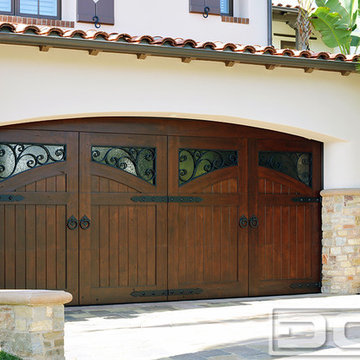
Newport Coast, CA | Mediterranean Garage Doors by Dynamic Garage Door
Mittelgroße Mediterrane Anbaugarage in Orange County
Mittelgroße Mediterrane Anbaugarage in Orange County
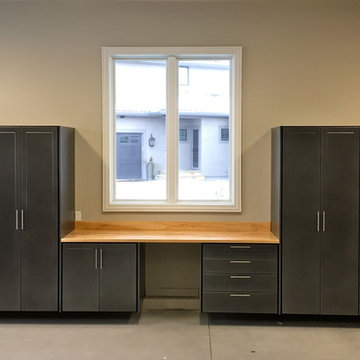
Powder coated garage storage cabinets with workbench and drawer storage.
Heavy Duty adjustable Tire Rack.
Mittelgroße Klassische Anbaugarage als Arbeitsplatz, Studio oder Werkraum in Kansas City
Mittelgroße Klassische Anbaugarage als Arbeitsplatz, Studio oder Werkraum in Kansas City
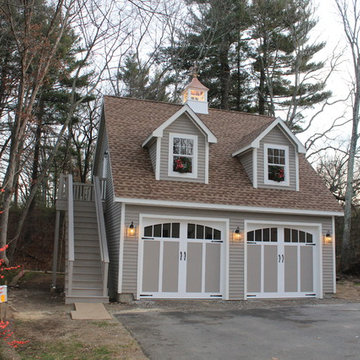
Freistehende, Mittelgroße Landhausstil Garage als Arbeitsplatz, Studio oder Werkraum in Boston
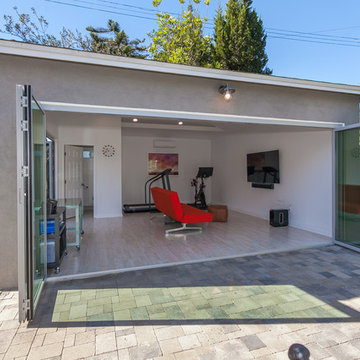
Laura
Freistehende, Mittelgroße Moderne Garage als Arbeitsplatz, Studio oder Werkraum in Los Angeles
Freistehende, Mittelgroße Moderne Garage als Arbeitsplatz, Studio oder Werkraum in Los Angeles
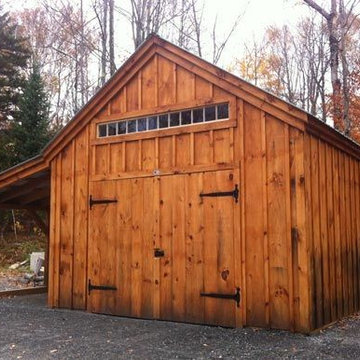
via our website ~ 280 square feet of usable space with 6’0” Jamaica Cottage Shop built double doors ~ large enough to fit your riding lawn mower, snowmobile, snow blower, lawn furniture, and ATVs. This building can be used as a garage ~ the floor system can handle a small to mid-size car or tractor. The open floor plan allows for a great workshop space or can be split up and be used as a cabin. Photos may depict client modifications.
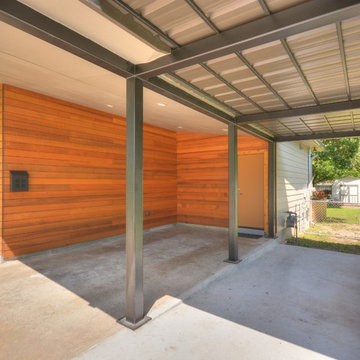
Cantilevered carport with cedar siding.
Mittelgroße Moderne Garage in Austin
Mittelgroße Moderne Garage in Austin
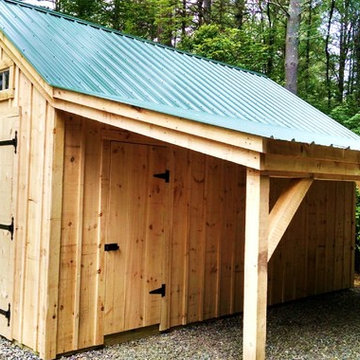
via our website ~ 280 square feet of usable space with 6’0” Jamaica Cottage Shop built double doors ~ large enough to fit your riding lawn mower, snowmobile, snow blower, lawn furniture, and ATVs. This building can be used as a garage ~ the floor system can handle a small to mid-size car or tractor. The open floor plan allows for a great workshop space or can be split up and be used as a cabin. Photos may depict client modifications.
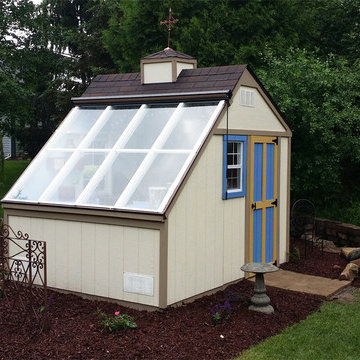
The Aurora can be labeled as a greenhouse shed combo. It includes four large aluminum windows with tempered glass for safety. On top of that, it features 509 cubic feet of storage space for gardening tools and equipment or plants. With the many windows, light is aplenty. However, there is even the option to add solar shades so you can control the amount of sunlight coming in. In addition, you can add a power ventilation fan to remove excess heat and bring in cool air inside. If you looking to grow plants and vegetables all year around and store stuff, the Aurora greenhouse shed combo is just what you're looking for. It's a customer favorite.
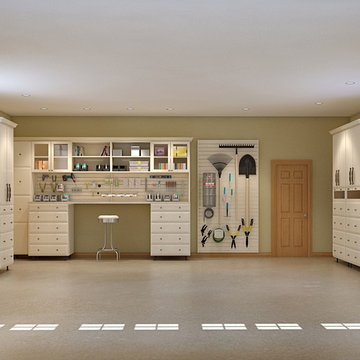
Antique White with Beveled Faces, work bench and storage
Mittelgroße Klassische Anbaugarage als Arbeitsplatz, Studio oder Werkraum in Los Angeles
Mittelgroße Klassische Anbaugarage als Arbeitsplatz, Studio oder Werkraum in Los Angeles
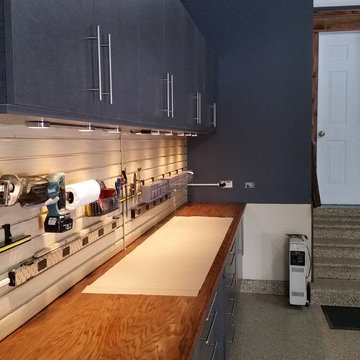
This customer had the complete makeover. We started with his flooring and went with a Steelhead color to blend with the Pewter Cabinets. The custom workbench was made to allow slatwall for his tool storage and a stained block counter top.
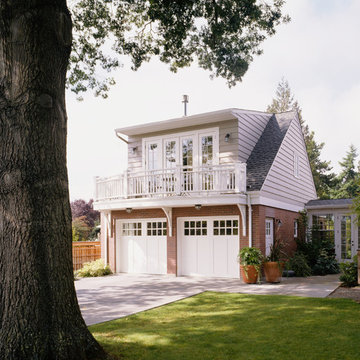
This was constructed as an addition to an existing brick residence dating from the 1960's. The client requested a traditional character. The design program included a heated breezeway connection to the existing residence, garage parking for two cars, a weaving studio/guest room above, and a greenhouse to support the site's extensive landscaping.
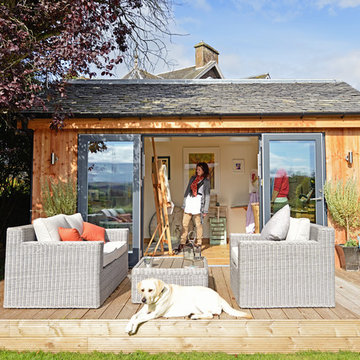
JML Garden Rooms - A traditional style, Fully insulated Garden room built with SIP (Structurally Insulated Panels) for all year round use. Triple Glazed Aluminium clad doors and windows and clad with Scottish Larch, with reclaimed Scottish Slates, as built n Scotland. Features include 2 roof lights at the back of the build, to maximise use of daylight. Further windows can be requested.
Mittelgroße Garage und Gartenhaus Ideen und Design
4


