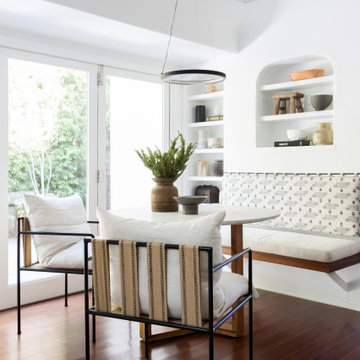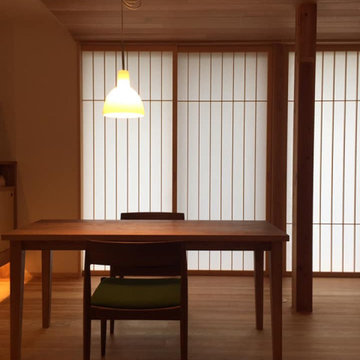Mittelgroße, Kleine Esszimmer Ideen und Design
Suche verfeinern:
Budget
Sortieren nach:Heute beliebt
121 – 140 von 138.922 Fotos
1 von 3
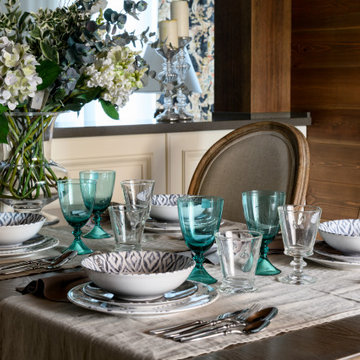
Mittelgroße Landhausstil Wohnküche mit brauner Wandfarbe, Porzellan-Bodenfliesen, braunem Boden, Holzdecke und Holzwänden in Novosibirsk
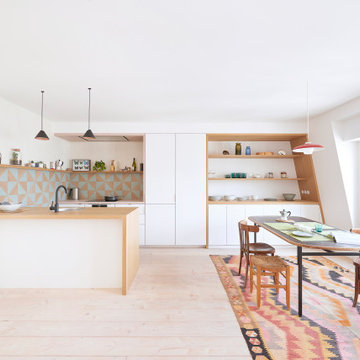
Offenes, Mittelgroßes Modernes Esszimmer ohne Kamin mit weißer Wandfarbe, hellem Holzboden und weißem Boden in Paris
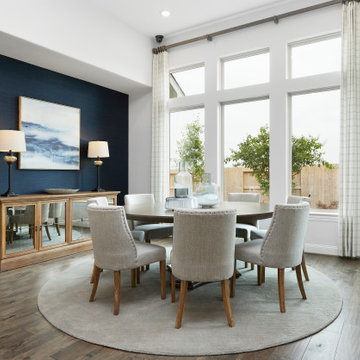
Mittelgroße Moderne Frühstücksecke mit weißer Wandfarbe, braunem Boden und dunklem Holzboden in Sonstige

The built in dining nook adds the perfect place for a small dinner or to play a family board game.
Mittelgroße Urige Frühstücksecke mit grauer Wandfarbe, braunem Holzboden, Tunnelkamin, Kaminumrandung aus Stein und braunem Boden in Sonstige
Mittelgroße Urige Frühstücksecke mit grauer Wandfarbe, braunem Holzboden, Tunnelkamin, Kaminumrandung aus Stein und braunem Boden in Sonstige
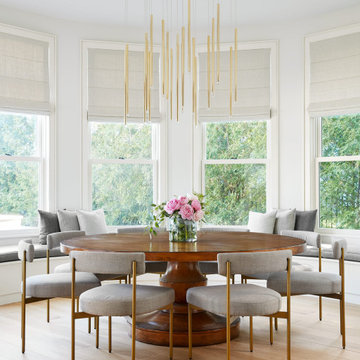
Kleine Maritime Frühstücksecke ohne Kamin mit weißer Wandfarbe und hellem Holzboden in Chicago
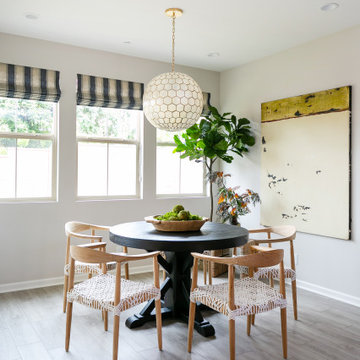
Mittelgroße Klassische Wohnküche mit beiger Wandfarbe, Porzellan-Bodenfliesen und grauem Boden in Orange County

In lieu of a formal dining room, our clients kept the dining area casual. A painted built-in bench, with custom upholstery runs along the white washed cypress wall. Custom lights by interior designer Joel Mozersky.

Dining room featuring light white oak flooring, custom built-in bench for additional seating, bookscases featuring wood shelves, horizontal shiplap walls, and a mushroom board ceiling.
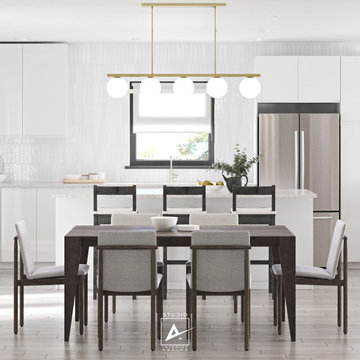
Mittelgroße Moderne Wohnküche mit weißer Wandfarbe und braunem Holzboden in San Francisco
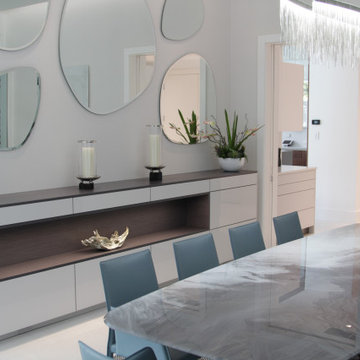
Custom Dining Room Side Board
Mittelgroße Moderne Frühstücksecke mit weißer Wandfarbe, Keramikboden und weißem Boden in Miami
Mittelgroße Moderne Frühstücksecke mit weißer Wandfarbe, Keramikboden und weißem Boden in Miami
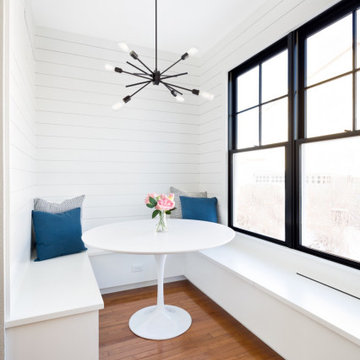
The breakfast nook, equipped with USB chargers and extra storage in the bench, has created a great “homework zone” for the kids while the parents cook. Our team focused on trying to find ways to incorporate industrial moments by using a metal barn door, fun light fixtures, exposed brick, metal pipe built-ins, black windows, and more while blending it with the rest of the transitional style home.
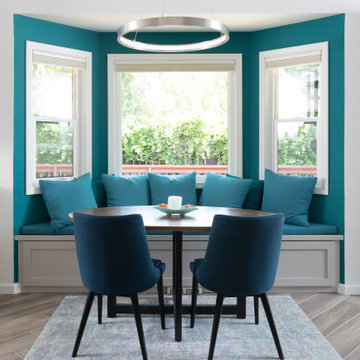
Custom banquette built into the bay window. Wall painted teal along with throw pillows and banquette seat. The base of the banquette is a light gray which sits next to kitchen. Featuring a walnut elliptical table custom built for the space. Tile floor planks set in herringbone pattern.
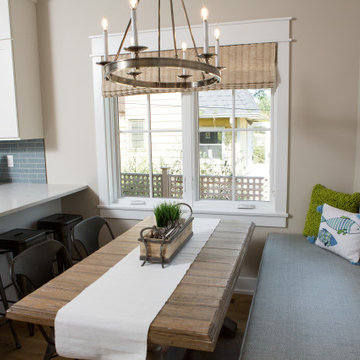
Kleine Frühstücksecke mit beiger Wandfarbe, hellem Holzboden und beigem Boden in Sonstige

Mittelgroße Klassische Wohnküche mit hellem Holzboden, beiger Wandfarbe und beigem Boden in Seattle

This design scheme blends femininity, sophistication, and the bling of Art Deco with earthy, natural accents. An amoeba-shaped rug breaks the linearity in the living room that’s furnished with a lady bug-red sleeper sofa with gold piping and another curvy sofa. These are juxtaposed with chairs that have a modern Danish flavor, and the side tables add an earthy touch. The dining area can be used as a work station as well and features an elliptical-shaped table with gold velvet upholstered chairs and bubble chandeliers. A velvet, aubergine headboard graces the bed in the master bedroom that’s painted in a subtle shade of silver. Abstract murals and vibrant photography complete the look. Photography by: Sean Litchfield
---
Project designed by Boston interior design studio Dane Austin Design. They serve Boston, Cambridge, Hingham, Cohasset, Newton, Weston, Lexington, Concord, Dover, Andover, Gloucester, as well as surrounding areas.
For more about Dane Austin Design, click here: https://daneaustindesign.com/
To learn more about this project, click here:
https://daneaustindesign.com/leather-district-loft
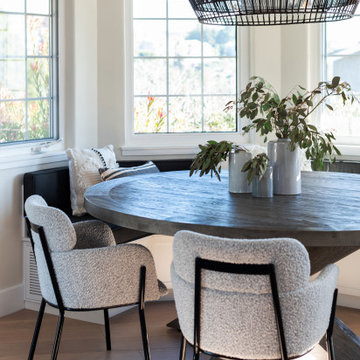
Mittelgroßes Modernes Esszimmer mit beiger Wandfarbe, braunem Holzboden und beigem Boden in San Francisco

The client’s request was quite common - a typical 2800 sf builder home with 3 bedrooms, 2 baths, living space, and den. However, their desire was for this to be “anything but common.” The result is an innovative update on the production home for the modern era, and serves as a direct counterpoint to the neighborhood and its more conventional suburban housing stock, which focus views to the backyard and seeks to nullify the unique qualities and challenges of topography and the natural environment.
The Terraced House cautiously steps down the site’s steep topography, resulting in a more nuanced approach to site development than cutting and filling that is so common in the builder homes of the area. The compact house opens up in very focused views that capture the natural wooded setting, while masking the sounds and views of the directly adjacent roadway. The main living spaces face this major roadway, effectively flipping the typical orientation of a suburban home, and the main entrance pulls visitors up to the second floor and halfway through the site, providing a sense of procession and privacy absent in the typical suburban home.
Clad in a custom rain screen that reflects the wood of the surrounding landscape - while providing a glimpse into the interior tones that are used. The stepping “wood boxes” rest on a series of concrete walls that organize the site, retain the earth, and - in conjunction with the wood veneer panels - provide a subtle organic texture to the composition.
The interior spaces wrap around an interior knuckle that houses public zones and vertical circulation - allowing more private spaces to exist at the edges of the building. The windows get larger and more frequent as they ascend the building, culminating in the upstairs bedrooms that occupy the site like a tree house - giving views in all directions.
The Terraced House imports urban qualities to the suburban neighborhood and seeks to elevate the typical approach to production home construction, while being more in tune with modern family living patterns.
Overview:
Elm Grove
Size:
2,800 sf,
3 bedrooms, 2 bathrooms
Completion Date:
September 2014
Services:
Architecture, Landscape Architecture
Interior Consultants: Amy Carman Design
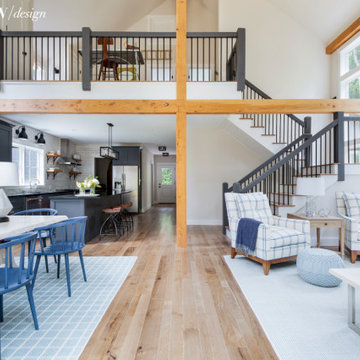
For the Cottages & Bungalows Magazine‘s 2019 Project House partnership with Yankee Barn Homes, we conceived our “Great NH Escape” Great Room for an active family from a suburban/Metro area who crave the quiet and rugged outdoors of New Hampshire for their getaway weekends, both winter and summer.
Though a second home, we felt that the parents truly saw Yankee Barn Homes’ spectacular post-and-beam Springfield Barn House as a “Forever Home-Away-from-Home” – the long-term backdrop for their family’s North Woods memories and a refuge to return to time and again from the noise of the more congested town where they live. As such, we furnished it with the same well-crafted, American-made décor that would stand the test of time in any investment home and a fresh classic style that would reflect the fun vitality of their family.
Mittelgroße, Kleine Esszimmer Ideen und Design
7
