Mittelgroße, Kleine Esszimmer Ideen und Design
Suche verfeinern:
Budget
Sortieren nach:Heute beliebt
61 – 80 von 138.921 Fotos
1 von 3

Geschlossenes, Mittelgroßes Esszimmer mit weißer Wandfarbe, braunem Holzboden, braunem Boden und Holzdecke in Orlando
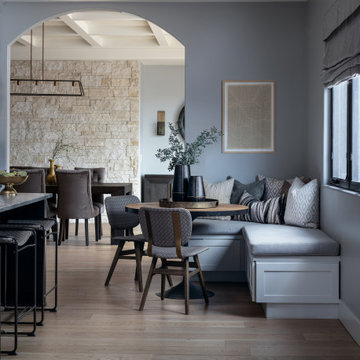
Mittelgroße Klassische Frühstücksecke mit grauer Wandfarbe, hellem Holzboden und braunem Boden in San Diego
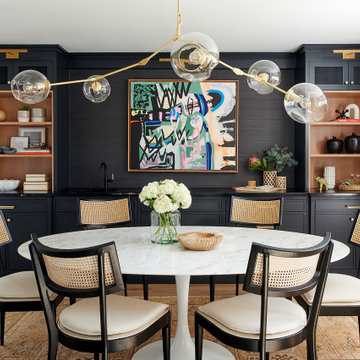
Modern and moody dining room blends textures with bold statement art.
Mittelgroßes, Geschlossenes Klassisches Esszimmer ohne Kamin mit hellem Holzboden und braunem Boden in Philadelphia
Mittelgroßes, Geschlossenes Klassisches Esszimmer ohne Kamin mit hellem Holzboden und braunem Boden in Philadelphia

Offenes, Mittelgroßes Modernes Esszimmer mit weißer Wandfarbe, Betonboden, Tunnelkamin, Kaminumrandung aus Metall, grauem Boden, freigelegten Dachbalken und Holzwänden in Seattle
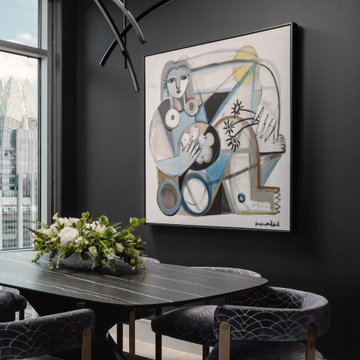
Our Austin studio designed this dark-themed highrise condo, creating an elegant, classy space with interesting decor elements. The dark background inverts the usual concept of whites and neutrals yet creates a similar impact of beautifully highlighting the decor aspects. The striking artwork in the living room makes a statement, as does the art in the dining area. In the kitchen and library, the dark background makes the blue and red chairs pop. In the bedroom, the soft furnishings, stylish grey and white headboard, and classy decor create a soothing sanctuary to relax in.
---
Project designed by the Atomic Ranch featured modern designers at Breathe Design Studio. From their Austin design studio, they serve an eclectic and accomplished nationwide clientele including in Palm Springs, LA, and the San Francisco Bay Area.
For more about Breathe Design Studio, see here: https://www.breathedesignstudio.com/
To learn more about this project, see here: https://www.breathedesignstudio.com/-dark-demure
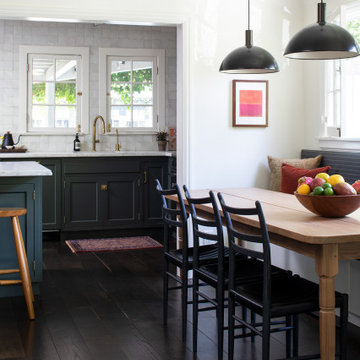
A custom built-in banquette in the dining room off the kitchen. We had a custom farm table made to fit the long length of the space.
Kleine Stilmix Frühstücksecke mit weißer Wandfarbe, dunklem Holzboden und braunem Boden in San Francisco
Kleine Stilmix Frühstücksecke mit weißer Wandfarbe, dunklem Holzboden und braunem Boden in San Francisco
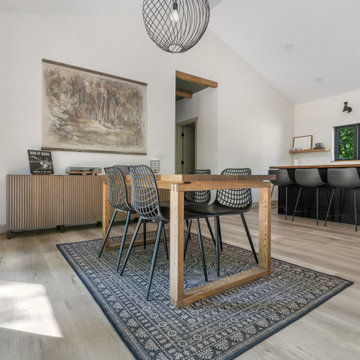
This LVP driftwood-inspired design balances overcast grey hues with subtle taupes. A smooth, calming style with a neutral undertone that works with all types of decor. With the Modin Collection, we have raised the bar on luxury vinyl plank. The result is a new standard in resilient flooring. Modin offers true embossed in register texture, a low sheen level, a rigid SPC core, an industry-leading wear layer, and so much more.

Kleine Stilmix Frühstücksecke mit blauer Wandfarbe, hellem Holzboden, beigem Boden und Tapetenwänden in London
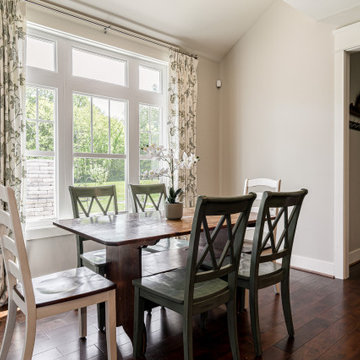
Breakfast table and bay window.
Mittelgroße Landhausstil Frühstücksecke mit braunem Holzboden, braunem Boden und gewölbter Decke in Sonstige
Mittelgroße Landhausstil Frühstücksecke mit braunem Holzboden, braunem Boden und gewölbter Decke in Sonstige
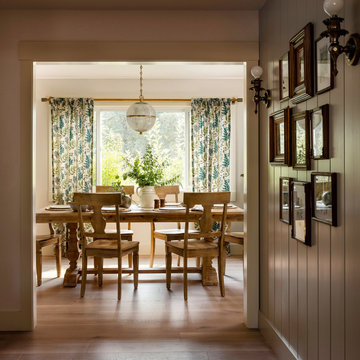
Gold framed gallery wall looking into dining room with light wood dining set, floral curtains, and aged brass sphere pendant light.
Geschlossenes, Mittelgroßes Esszimmer mit weißer Wandfarbe in Sacramento
Geschlossenes, Mittelgroßes Esszimmer mit weißer Wandfarbe in Sacramento
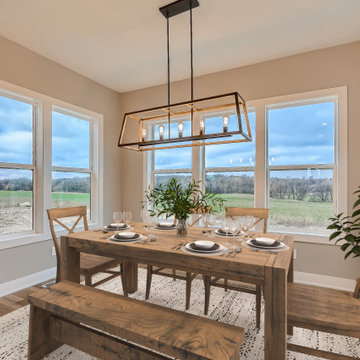
Mittelgroße Country Frühstücksecke ohne Kamin mit beiger Wandfarbe, braunem Holzboden und braunem Boden in Minneapolis

View of kitchen from the dining room. Wall was removed between the two spaces to create better flow. Craftsman style custom cabinetry in both the dining and kitchen areas, including a built-in banquette with storage underneath.
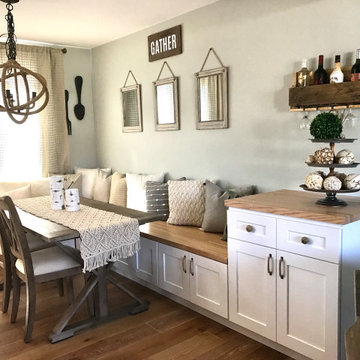
Dining room design with lots of storage and complete with a mini bar
Mittelgroße Landhausstil Frühstücksecke mit grüner Wandfarbe und hellem Holzboden in Chicago
Mittelgroße Landhausstil Frühstücksecke mit grüner Wandfarbe und hellem Holzboden in Chicago

Kleine Klassische Frühstücksecke mit weißer Wandfarbe, braunem Holzboden, braunem Boden und gewölbter Decke in Dallas
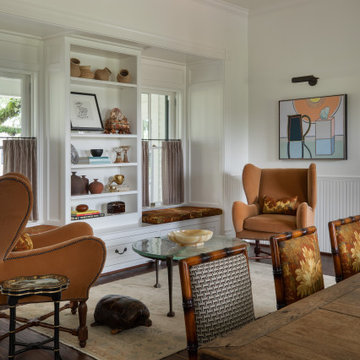
Mittelgroße Klassische Frühstücksecke mit weißer Wandfarbe, dunklem Holzboden und braunem Boden in Houston
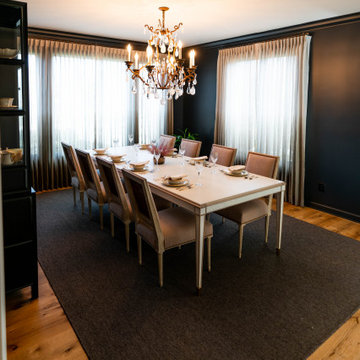
Offenes, Mittelgroßes Klassisches Esszimmer mit schwarzer Wandfarbe und hellem Holzboden in Cleveland
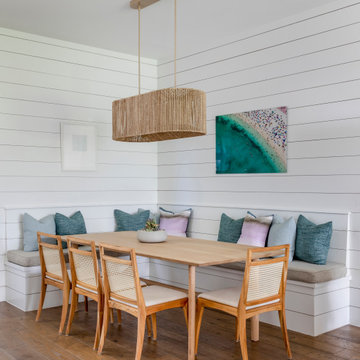
Our Austin interior design studio used a mix of pastel-colored furnishings juxtaposed with interesting wall treatments and metal accessories to give this home a family-friendly yet chic look.
---
Project designed by Sara Barney’s Austin interior design studio BANDD DESIGN. They serve the entire Austin area and its surrounding towns, with an emphasis on Round Rock, Lake Travis, West Lake Hills, and Tarrytown.
For more about BANDD DESIGN, visit here: https://bandddesign.com/
To learn more about this project, visit here:
https://bandddesign.com/elegant-comfortable-family-friendly-austin-interiors/

Kitchen Dining Nook with large windows, vaulted ceilings and exposed beams.
Mittelgroße Moderne Frühstücksecke ohne Kamin mit beiger Wandfarbe, Keramikboden, beigem Boden und gewölbter Decke in Orange County
Mittelgroße Moderne Frühstücksecke ohne Kamin mit beiger Wandfarbe, Keramikboden, beigem Boden und gewölbter Decke in Orange County

Open plan family living, with handmade birch ply kitchen with lacquered cupboard door finishes. Corian waterfall worktop. Amtico flooring and IQ Glass Sliding doors.
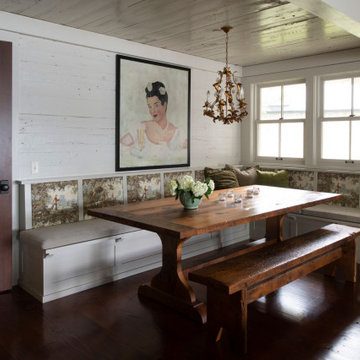
Contractor: Craig Williams
Photography: Scott Amundson
Kleine Maritime Frühstücksecke mit weißer Wandfarbe und dunklem Holzboden in Minneapolis
Kleine Maritime Frühstücksecke mit weißer Wandfarbe und dunklem Holzboden in Minneapolis
Mittelgroße, Kleine Esszimmer Ideen und Design
4