Mittelgroße, Kleine Esszimmer Ideen und Design
Suche verfeinern:
Budget
Sortieren nach:Heute beliebt
41 – 60 von 138.922 Fotos
1 von 3

Custom dining table with built-in lazy susan. Light fixture by Ingo Mauer: Oh Mei Ma.
Mittelgroße Moderne Wohnküche mit weißer Wandfarbe, hellem Holzboden, Tunnelkamin, beigem Boden und Kaminumrandung aus Metall in San Francisco
Mittelgroße Moderne Wohnküche mit weißer Wandfarbe, hellem Holzboden, Tunnelkamin, beigem Boden und Kaminumrandung aus Metall in San Francisco
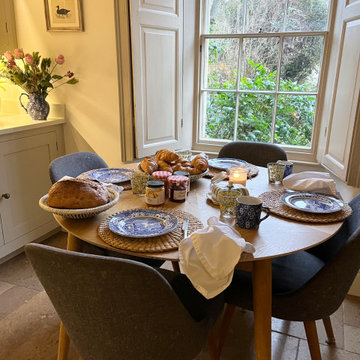
Mittelgroße Landhaus Wohnküche mit Kalkstein, beigem Boden und freigelegten Dachbalken in Gloucestershire

PNW modern dining room, freshly remodel in 2023. With tongue & groove ceiling detail and shou sugi wood accent this dining room is the quintessential PNW modern design.

Kleine Eklektische Frühstücksecke mit beiger Wandfarbe, braunem Holzboden, Kaminofen, Kaminumrandung aus Backstein, braunem Boden und freigelegten Dachbalken in Cornwall
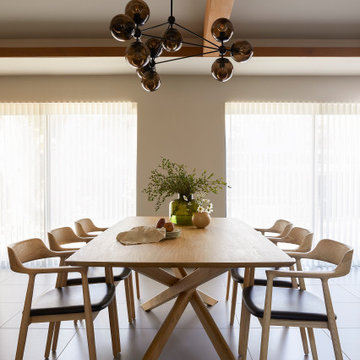
Offenes, Mittelgroßes Modernes Esszimmer mit weißer Wandfarbe, Porzellan-Bodenfliesen, grauem Boden und gewölbter Decke in San Francisco

Download our free ebook, Creating the Ideal Kitchen. DOWNLOAD NOW
This unit, located in a 4-flat owned by TKS Owners Jeff and Susan Klimala, was remodeled as their personal pied-à-terre, and doubles as an Airbnb property when they are not using it. Jeff and Susan were drawn to the location of the building, a vibrant Chicago neighborhood, 4 blocks from Wrigley Field, as well as to the vintage charm of the 1890’s building. The entire 2 bed, 2 bath unit was renovated and furnished, including the kitchen, with a specific Parisian vibe in mind.
Although the location and vintage charm were all there, the building was not in ideal shape -- the mechanicals -- from HVAC, to electrical, plumbing, to needed structural updates, peeling plaster, out of level floors, the list was long. Susan and Jeff drew on their expertise to update the issues behind the walls while also preserving much of the original charm that attracted them to the building in the first place -- heart pine floors, vintage mouldings, pocket doors and transoms.
Because this unit was going to be primarily used as an Airbnb, the Klimalas wanted to make it beautiful, maintain the character of the building, while also specifying materials that would last and wouldn’t break the budget. Susan enjoyed the hunt of specifying these items and still coming up with a cohesive creative space that feels a bit French in flavor.
Parisian style décor is all about casual elegance and an eclectic mix of old and new. Susan had fun sourcing some more personal pieces of artwork for the space, creating a dramatic black, white and moody green color scheme for the kitchen and highlighting the living room with pieces to showcase the vintage fireplace and pocket doors.
Photographer: @MargaretRajic
Photo stylist: @Brandidevers
Do you have a new home that has great bones but just doesn’t feel comfortable and you can’t quite figure out why? Contact us here to see how we can help!

In this NYC pied-à-terre new build for empty nesters, architectural details, strategic lighting, dramatic wallpapers, and bespoke furnishings converge to offer an exquisite space for entertaining and relaxation.
This open-concept living/dining space features a soothing neutral palette that sets the tone, complemented by statement lighting and thoughtfully selected comfortable furniture. This harmonious design creates an inviting atmosphere for both relaxation and stylish entertaining.
---
Our interior design service area is all of New York City including the Upper East Side and Upper West Side, as well as the Hamptons, Scarsdale, Mamaroneck, Rye, Rye City, Edgemont, Harrison, Bronxville, and Greenwich CT.
For more about Darci Hether, see here: https://darcihether.com/
To learn more about this project, see here: https://darcihether.com/portfolio/bespoke-nyc-pied-à-terre-interior-design
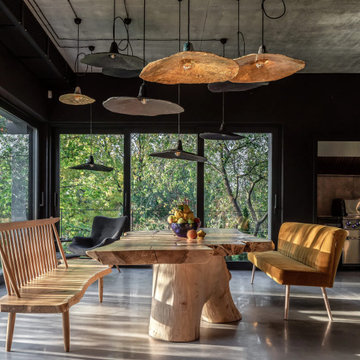
At home, even the walls heal. Especially when they are Pantone-styled. Recently, the Pantone Institute of colour selected the “classic blue” to be the colour of 2020, and a year ago we decided that the walls inside the Ridnyi House should be the same.
The first floor consists of a large living room, dining room, kitchen, and professional barbecue area. The living room with a fireplace is spacious and soft in its colour scheme. The designer ceramic vases with ikebanas fill the space with senses and flowers. Two floors have merged in the dining room, creating plenty of room for white loose clouds by Serhii Makhno.
large wooden bench and an Elephant armchair wait for dinner to be served. And dinner is being cooked in the kitchen — there are light oak slabs instead of the countertop. The barbecue area can easily become a terrace — the windows can be adjusted.large wooden bench and an Elephant armchair wait for dinner to be served. And dinner is being cooked in the kitchen — there are light oak slabs instead of the countertop. The barbecue area can easily become a terrace — the windows can be adjusted.

Mittelgroße Mid-Century Wohnküche mit blauer Wandfarbe, dunklem Holzboden, braunem Boden, gewölbter Decke und Holzwänden in Sussex
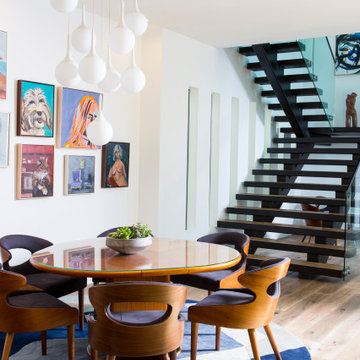
An open concept Dining Room and Kitchen combination, featuring a round dining table for 6 with modern cascading light fixture above. A modern floating staircase with glass panel railing sits next to a hallway flooded by lighting from the modern vertical windows and small wall sconces.
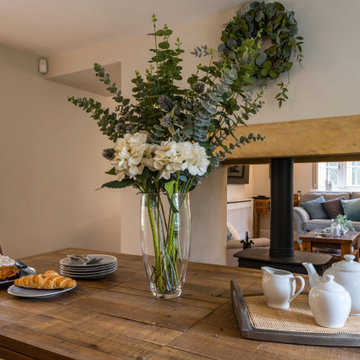
Mittelgroßes Landhausstil Esszimmer mit grauer Wandfarbe, dunklem Holzboden, Tunnelkamin, verputzter Kaminumrandung und braunem Boden in Gloucestershire
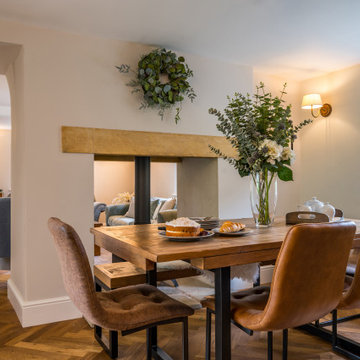
Offenes, Kleines Country Esszimmer mit weißer Wandfarbe, braunem Holzboden, Tunnelkamin, Kaminumrandung aus Holz und beigem Boden in Oxfordshire
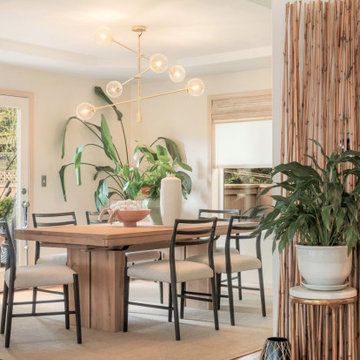
Calm, light & airy casual dining room in Modern and Japandi style.
Offenes, Mittelgroßes Modernes Esszimmer mit braunem Holzboden und Kassettendecke in Seattle
Offenes, Mittelgroßes Modernes Esszimmer mit braunem Holzboden und Kassettendecke in Seattle
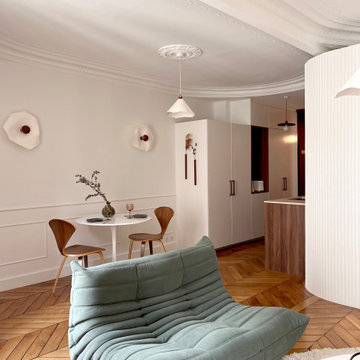
Offenes, Kleines Klassisches Esszimmer mit weißer Wandfarbe, hellem Holzboden und vertäfelten Wänden in Paris

Mittelgroße Klassische Frühstücksecke mit weißer Wandfarbe, dunklem Holzboden, braunem Boden und Wandpaneelen in Atlanta
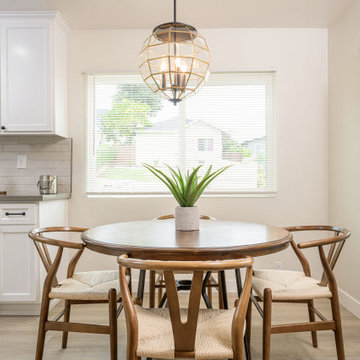
Kleine Mediterrane Frühstücksecke mit Vinylboden und beigem Boden in Los Angeles

Kleine Moderne Frühstücksecke mit weißer Wandfarbe, dunklem Holzboden und braunem Boden in Chicago
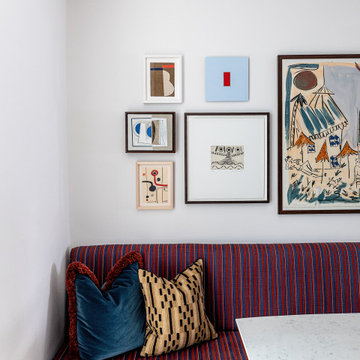
The bench was designed in-house by Angel O'Donnell and handcrafted by local artisans. The fabric we chose to upholster it with comprises stripes of links and lozenges. These graphic elements complement the custom-made cushions with their geometric patterns and rust-coloured fringes. These shapes and colours are evident in the picture wall, too.
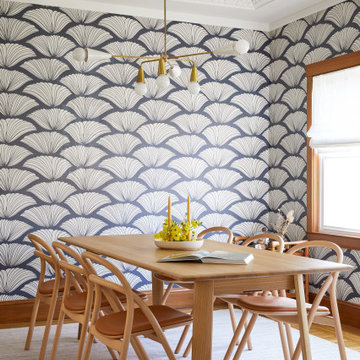
We updated this century-old iconic Edwardian San Francisco home to meet the homeowners' modern-day requirements while still retaining the original charm and architecture. The color palette was earthy and warm to play nicely with the warm wood tones found in the original wood floors, trim, doors and casework.

Kleine Stilmix Frühstücksecke mit buntem Boden, Linoleum und bunten Wänden in Los Angeles
Mittelgroße, Kleine Esszimmer Ideen und Design
3