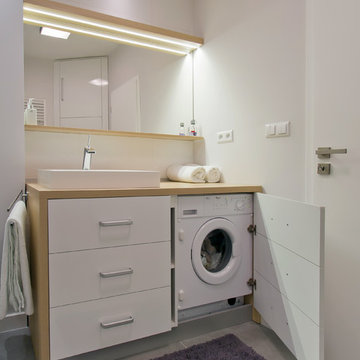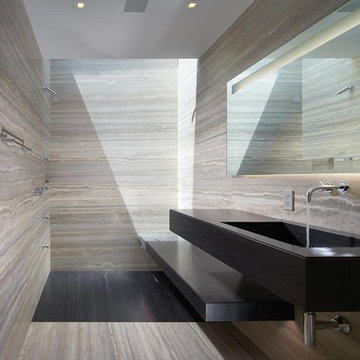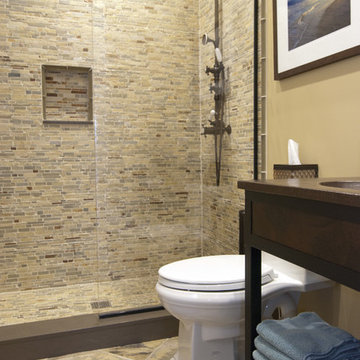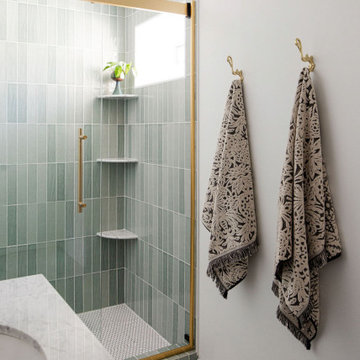Moderne Badezimmer Ideen und Bilder
Suche verfeinern:
Budget
Sortieren nach:Heute beliebt
201 – 220 von 982.045 Fotos
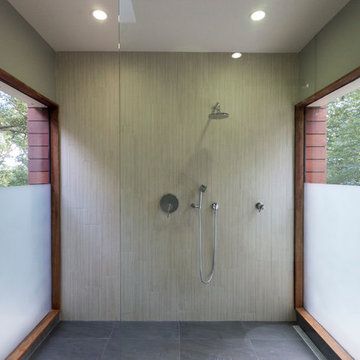
Photography by Jim Tetro
This house, built in the 1960s, sits southfacing on a terrific wooded lot in Bethesda, Maryland.
The owners desire a whole-house renovation which would improve the general building fabric and systems, and extend the sense of living out of doors in all seasons.
The original sixties-modern character is preserved and the renovation extends the design forward into a contemporary, modern approach. Connections to and through the site are enhanced through the creation of new larger window and door openings.
Screened porches and decks perch above the sloped and wooded site. The new kitchen and bathrooms allow for opportunities to feel out-of -doors while preparing, cooking, dining, and bathing.
Smart passive strategies guide the environmental choices for this project, including envelope improvements, updated mechanical systems, and on-site stormwater management.

Guest Bathroom; 18x18 Porcelain Tile; Glass Linear Deco Line; Caesar Stone Shitake Coutertops; Under Mount Square White Sink; Slab Style Floating Cabinets

The Fall City Renovation began with a farmhouse on a hillside overlooking the Snoqualmie River valley, about 30 miles east of Seattle. On the main floor, the walls between the kitchen and dining room were removed, and a 25-ft. long addition to the kitchen provided a continuous glass ribbon around the limestone kitchen counter. The resulting interior has a feeling similar to a fire look-out tower in the national forest. Adding to the open feeling, a custom island table was created using reclaimed elm planks and a blackened steel base, with inlaid limestone around the sink area. Sensuous custom blown-glass light fixtures were hung over the existing dining table. The completed kitchen-dining space is serene, light-filled and dominated by the sweeping view of the Snoqualmie Valley.
The second part of the renovation focused on the master bathroom. Similar to the design approach in the kitchen, a new addition created a continuous glass wall, with wonderful views of the valley. The blackened steel-frame vanity mirrors were custom-designed, and they hang suspended in front of the window wall. LED lighting has been integrated into the steel frames. The tub is perched in front of floor-to-ceiling glass, next to a curvilinear custom bench in Sapele wood and steel. Limestone counters and floors provide material continuity in the space.
Sustainable design practice included extensive use of natural light to reduce electrical demand, low VOC paints, LED lighting, reclaimed elm planks at the kitchen island, sustainably harvested hardwoods, and natural stone counters. New exterior walls using 2x8 construction achieved 40% greater insulation value than standard wall construction.
Photo: Benjamin Benschneider
Finden Sie den richtigen Experten für Ihr Projekt

Tsantes Photography
Modernes Badezimmer mit Doppeldusche, Travertinfliesen und Steinwänden in Washington, D.C.
Modernes Badezimmer mit Doppeldusche, Travertinfliesen und Steinwänden in Washington, D.C.
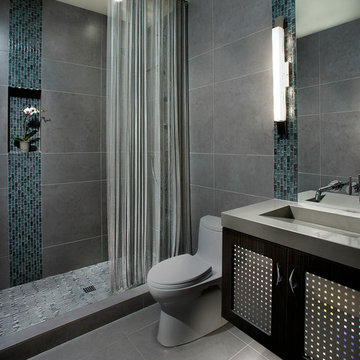
Designed by Steve Price. SV powder room, with custom quartz slope sink, stainless steel mesh shower curtain, gray porcelain tile, illuminated vanity cabinetry, and wall-mount faucet
Photo by Dino Tonn Photography

EMR Photography
Modernes Badezimmer mit integriertem Waschbecken, Eckdusche, braunen Fliesen, Travertinfliesen und Steinwänden in Denver
Modernes Badezimmer mit integriertem Waschbecken, Eckdusche, braunen Fliesen, Travertinfliesen und Steinwänden in Denver
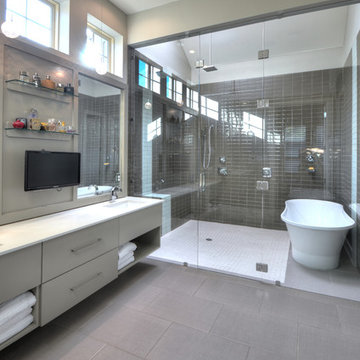
Windmiller Homes, LLC
Tony Haygood
Modernes Badezimmer mit freistehender Badewanne und Duschbank in Dallas
Modernes Badezimmer mit freistehender Badewanne und Duschbank in Dallas

Michael J. Lee
Mittelgroßes Modernes Badezimmer En Suite mit Duschbadewanne, Wandtoilette, blauen Fliesen, Glasfliesen, flächenbündigen Schrankfronten, dunklen Holzschränken, Badewanne in Nische, weißer Wandfarbe, Marmorboden, integriertem Waschbecken und Quarzwerkstein-Waschtisch in Boston
Mittelgroßes Modernes Badezimmer En Suite mit Duschbadewanne, Wandtoilette, blauen Fliesen, Glasfliesen, flächenbündigen Schrankfronten, dunklen Holzschränken, Badewanne in Nische, weißer Wandfarbe, Marmorboden, integriertem Waschbecken und Quarzwerkstein-Waschtisch in Boston

Remodeled by Murphy's Design.
Mittelgroßes Modernes Badezimmer En Suite mit Duschnische, blauen Fliesen, Stäbchenfliesen, Schrankfronten im Shaker-Stil, dunklen Holzschränken, freistehender Badewanne, blauer Wandfarbe, Marmorboden, Unterbauwaschbecken, Marmor-Waschbecken/Waschtisch, Wandnische und Duschbank in Washington, D.C.
Mittelgroßes Modernes Badezimmer En Suite mit Duschnische, blauen Fliesen, Stäbchenfliesen, Schrankfronten im Shaker-Stil, dunklen Holzschränken, freistehender Badewanne, blauer Wandfarbe, Marmorboden, Unterbauwaschbecken, Marmor-Waschbecken/Waschtisch, Wandnische und Duschbank in Washington, D.C.

New 4 bedroom home construction artfully designed by E. Cobb Architects for a lively young family maximizes a corner street-to-street lot, providing a seamless indoor/outdoor living experience. A custom steel and glass central stairwell unifies the space and leads to a roof top deck leveraging a view of Lake Washington.
©2012 Steve Keating Photography

Small spaces sometimes make a big impact, especially if they are enveloped by textured silver wallpaper and accented by a silver-framed mirror.
Großes Modernes Badezimmer En Suite mit grauer Wandfarbe, dunklen Holzschränken, Schrankfronten im Shaker-Stil, Eckdusche, Toilette mit Aufsatzspülkasten, farbigen Fliesen, Fliesen aus Glasscheiben, Porzellan-Bodenfliesen, Einbauwaschbecken, Mineralwerkstoff-Waschtisch, beigem Boden, Falttür-Duschabtrennung und grauer Waschtischplatte in Chicago
Großes Modernes Badezimmer En Suite mit grauer Wandfarbe, dunklen Holzschränken, Schrankfronten im Shaker-Stil, Eckdusche, Toilette mit Aufsatzspülkasten, farbigen Fliesen, Fliesen aus Glasscheiben, Porzellan-Bodenfliesen, Einbauwaschbecken, Mineralwerkstoff-Waschtisch, beigem Boden, Falttür-Duschabtrennung und grauer Waschtischplatte in Chicago
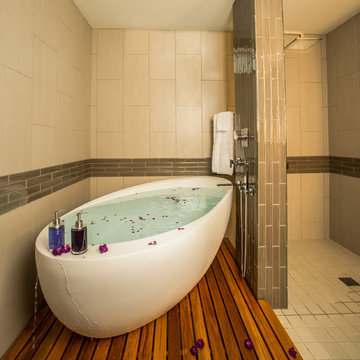
This condominium remodel, limiting drainage locations- led us to install the tub on a teak platform. Water drains beneath it to the shower allowing the infinity tub.
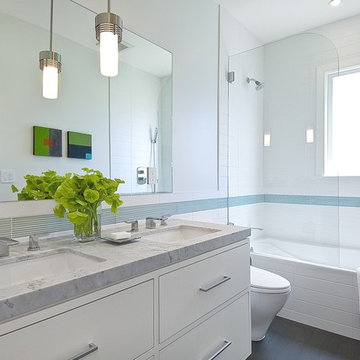
Tile layouts, slab walls, obsidian mosaic floor, teak cabinetry, smoked mirror backsplash, glass tiled backsplash, teak-framed tub deck with towel shelving
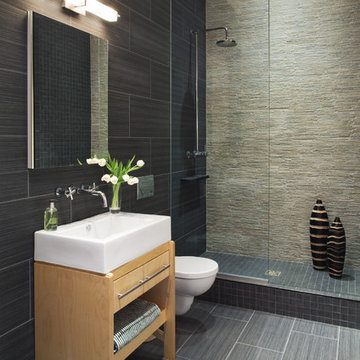
© Robert Granoff
www.robertgranoff.com
http://prestigecustom.com/
Modernes Badezimmer mit offener Dusche und offener Dusche in New York
Modernes Badezimmer mit offener Dusche und offener Dusche in New York
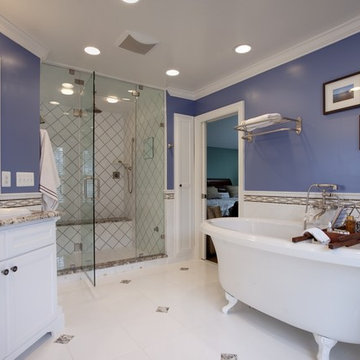
Case Design/Remodeling Inc.
Bethesda, MD
Project Designer April Case Underwood http://www.houzz.com/pro/awood21/april-case-underwood
Colleen Shaut
http://www.houzz.com/pro/cshaut
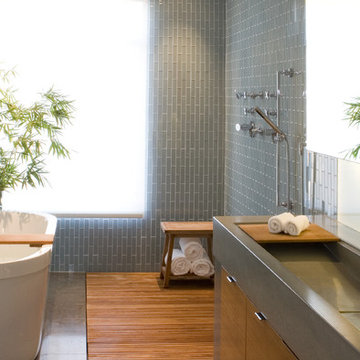
Modernes Badezimmer mit offener Dusche, Trogwaschbecken und offener Dusche in San Francisco
Moderne Badezimmer Ideen und Bilder
11
