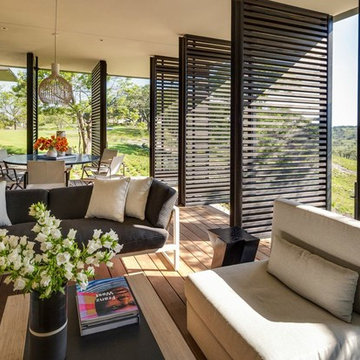Moderne Veranda mit Dielen Ideen und Design
Suche verfeinern:
Budget
Sortieren nach:Heute beliebt
21 – 40 von 1.656 Fotos
1 von 3
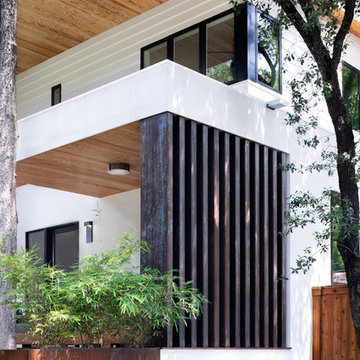
View to Plate Steel Screen Wall at Entry
Große, Überdachte Moderne Veranda hinter dem Haus mit Dielen in Austin
Große, Überdachte Moderne Veranda hinter dem Haus mit Dielen in Austin
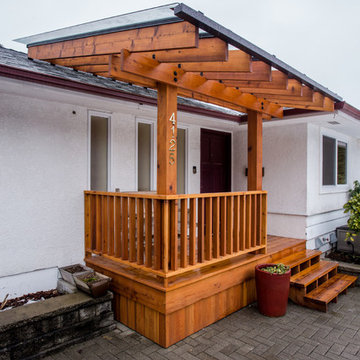
David Kimber
Mittelgroßes Modernes Veranda im Vorgarten mit Dielen und Pergola in Vancouver
Mittelgroßes Modernes Veranda im Vorgarten mit Dielen und Pergola in Vancouver
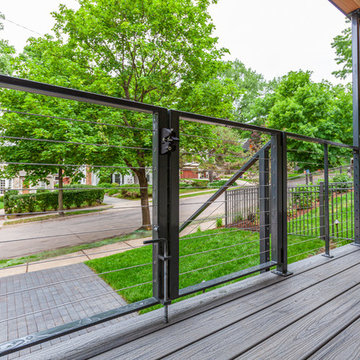
This modern home, near Cedar Lake, built in 1900, was originally a corner store. A massive conversion transformed the home into a spacious, multi-level residence in the 1990’s.
However, the home’s lot was unusually steep and overgrown with vegetation. In addition, there were concerns about soil erosion and water intrusion to the house. The homeowners wanted to resolve these issues and create a much more useable outdoor area for family and pets.
Castle, in conjunction with Field Outdoor Spaces, designed and built a large deck area in the back yard of the home, which includes a detached screen porch and a bar & grill area under a cedar pergola.
The previous, small deck was demolished and the sliding door replaced with a window. A new glass sliding door was inserted along a perpendicular wall to connect the home’s interior kitchen to the backyard oasis.
The screen house doors are made from six custom screen panels, attached to a top mount, soft-close track. Inside the screen porch, a patio heater allows the family to enjoy this space much of the year.
Concrete was the material chosen for the outdoor countertops, to ensure it lasts several years in Minnesota’s always-changing climate.
Trex decking was used throughout, along with red cedar porch, pergola and privacy lattice detailing.
The front entry of the home was also updated to include a large, open porch with access to the newly landscaped yard. Cable railings from Loftus Iron add to the contemporary style of the home, including a gate feature at the top of the front steps to contain the family pets when they’re let out into the yard.
Tour this project in person, September 28 – 29, during the 2019 Castle Home Tour!
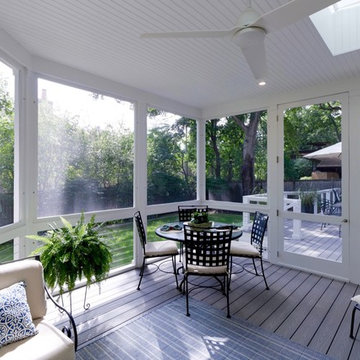
New deck and screened porch overlooking back yard. All structural wood is completely covered in composite trim and decking for a long lasting, easy to maintain structure. Custom composite handrails and stainless steel cables provide a nearly uninterrupted view of the back yard.
Architecture and photography by Omar Gutiérrez, NCARB
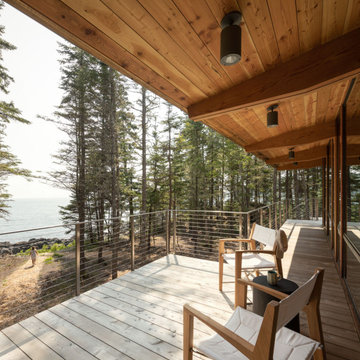
Porch
Mittelgroße, Überdachte Moderne Veranda hinter dem Haus mit Dielen in Portland Maine
Mittelgroße, Überdachte Moderne Veranda hinter dem Haus mit Dielen in Portland Maine
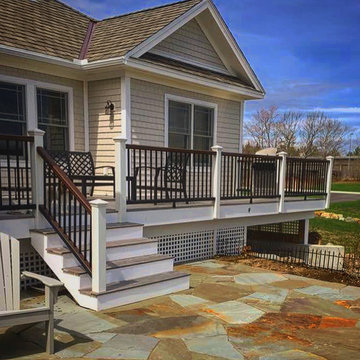
Back porch with stairs leading to irregular blue stone patio
Mittelgroße Moderne Veranda hinter dem Haus mit Dielen in Portland Maine
Mittelgroße Moderne Veranda hinter dem Haus mit Dielen in Portland Maine
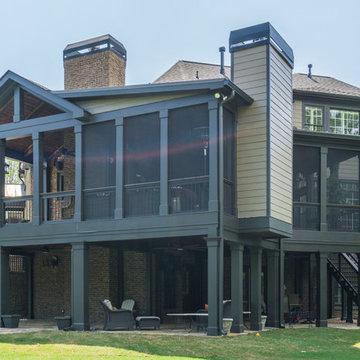
Composite Deck with Trex Transcend Spiced Rum and Screened-in Porch. Built by Decksouth.
Große, Überdachte Moderne Veranda hinter dem Haus mit Outdoor-Küche und Dielen in Atlanta
Große, Überdachte Moderne Veranda hinter dem Haus mit Outdoor-Küche und Dielen in Atlanta
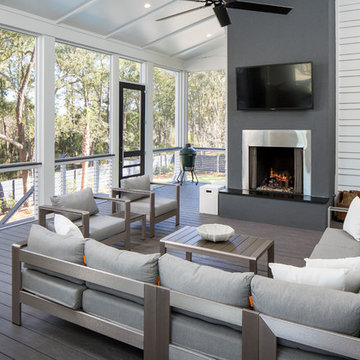
Matthew Scott Photographer Inc.
Mittelgroße, Verglaste, Überdachte Moderne Veranda hinter dem Haus mit Dielen in Charleston
Mittelgroße, Verglaste, Überdachte Moderne Veranda hinter dem Haus mit Dielen in Charleston
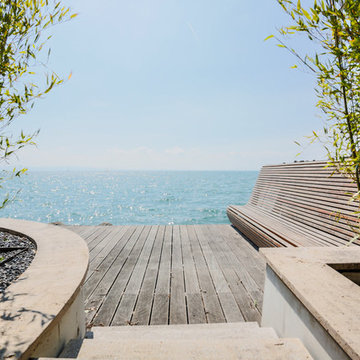
Helmut Haas GmbH & Co. KG
Große Moderne Veranda hinter dem Haus mit Dielen in Hannover
Große Moderne Veranda hinter dem Haus mit Dielen in Hannover

Screen porch interior
Mittelgroße, Verglaste, Überdachte Moderne Veranda hinter dem Haus mit Dielen in Boston
Mittelgroße, Verglaste, Überdachte Moderne Veranda hinter dem Haus mit Dielen in Boston
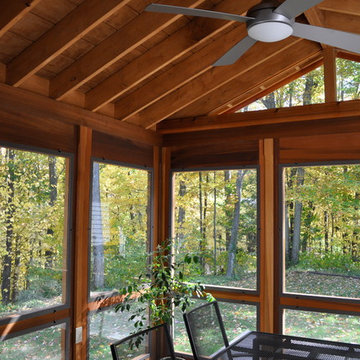
Three season porch has interchangeable glass and screen inserts to extend the season for outdoor living in Vermont.
Mittelgroße, Verglaste, Überdachte Moderne Veranda hinter dem Haus mit Dielen in Burlington
Mittelgroße, Verglaste, Überdachte Moderne Veranda hinter dem Haus mit Dielen in Burlington
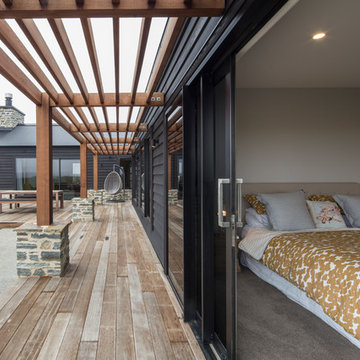
Photo credit: Graham Warman Photography
Große Moderne Veranda hinter dem Haus mit Dielen und Pergola in Sonstige
Große Moderne Veranda hinter dem Haus mit Dielen und Pergola in Sonstige
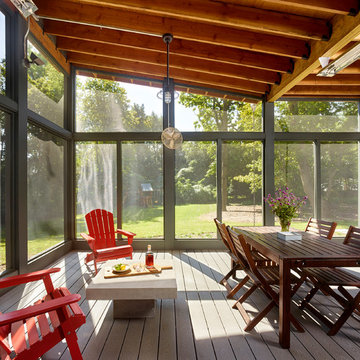
Jeffrey Totaro
Mittelgroße, Verglaste, Überdachte Moderne Veranda hinter dem Haus mit Dielen in Philadelphia
Mittelgroße, Verglaste, Überdachte Moderne Veranda hinter dem Haus mit Dielen in Philadelphia
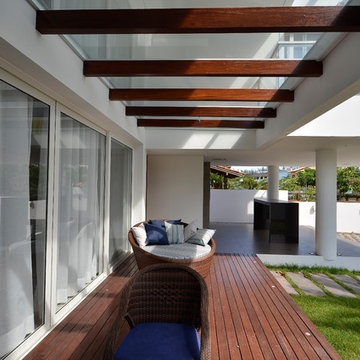
personal files
Mittelgroßes Modernes Veranda im Vorgarten mit Dielen und Pergola in Sonstige
Mittelgroßes Modernes Veranda im Vorgarten mit Dielen und Pergola in Sonstige
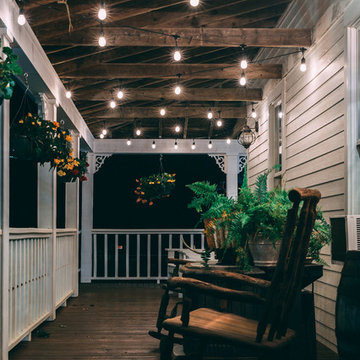
Mittelgroßes, Überdachtes Modernes Veranda im Vorgarten mit Kübelpflanzen und Dielen in Chicago
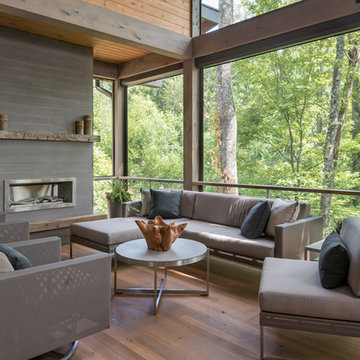
Ryan Theed
Verglaste, Überdachte Moderne Veranda hinter dem Haus mit Dielen in Sonstige
Verglaste, Überdachte Moderne Veranda hinter dem Haus mit Dielen in Sonstige
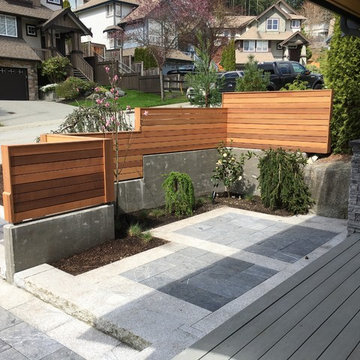
Granite surround & treads, with belgian bluestone inlay
Kleines, Überdachtes Modernes Veranda im Vorgarten mit Dielen in Vancouver
Kleines, Überdachtes Modernes Veranda im Vorgarten mit Dielen in Vancouver
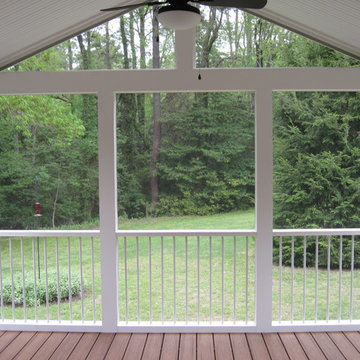
Craig H. Wilson
Mittelgroße, Verglaste, Überdachte Moderne Veranda hinter dem Haus mit Dielen in Sonstige
Mittelgroße, Verglaste, Überdachte Moderne Veranda hinter dem Haus mit Dielen in Sonstige
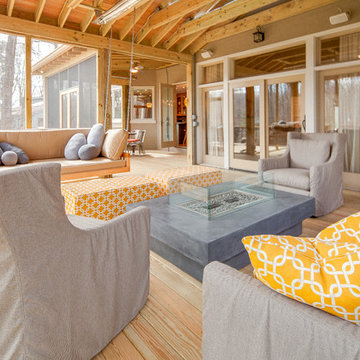
Geräumige, Verglaste, Überdachte Moderne Veranda hinter dem Haus mit Dielen in Washington, D.C.
Moderne Veranda mit Dielen Ideen und Design
2
