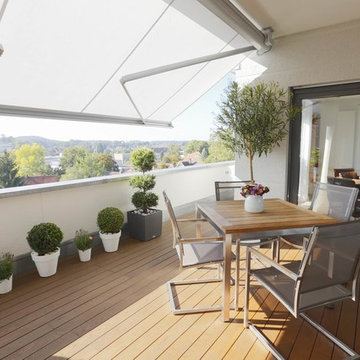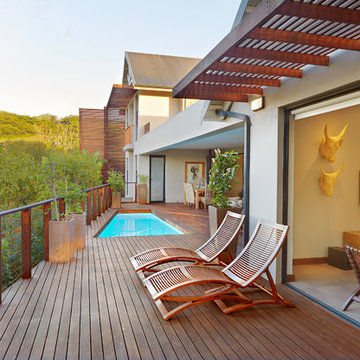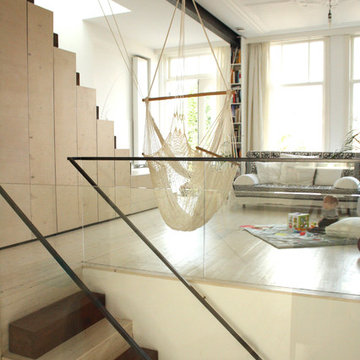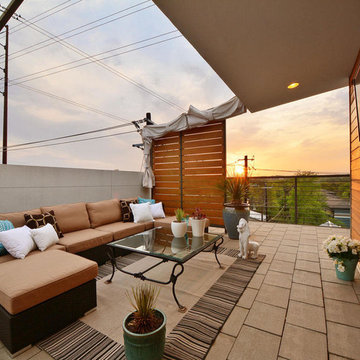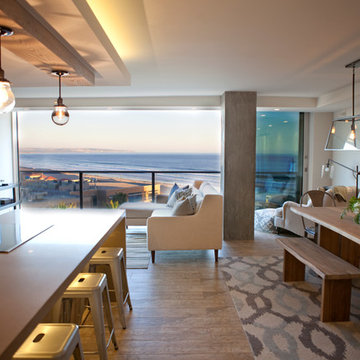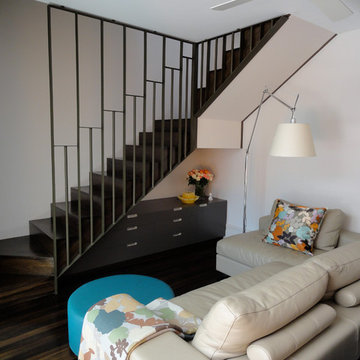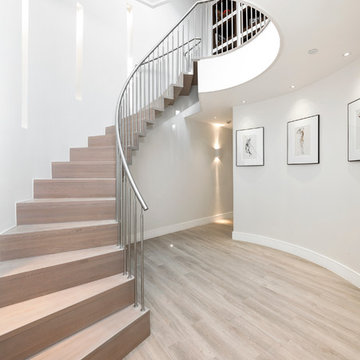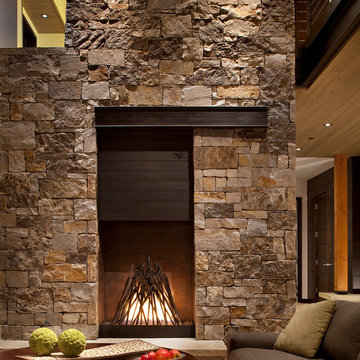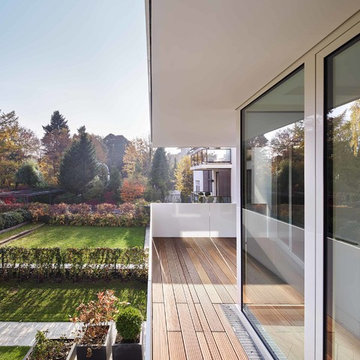Moderne Wohnideen und Designs
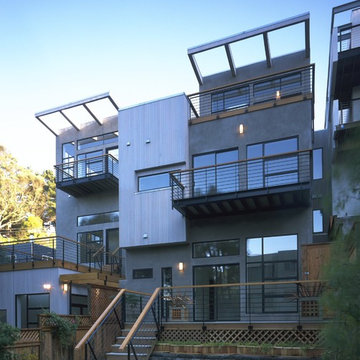
Our designs for these two speculative houses in Noe Valley were inspired by the atrium houses designed in the 50’s for Bay Area developer Joseph Eichler. Entered via bridges from the street, the two houses share a sunken forecourt with stairs down to the lower level. A gull wing roof design and cantilevered elements at the front and rear of the house evoke the spirit of mid-Century modernism. The steeply down-sloping lot allowed us to provide sweeping views of the city from the two upper levels. Tall, skylit master suites at the lowest levels open out onto decks and the garden. Originally designed as mirrored images of each other, the design evolved through the negotiations of the right and left neighbors to respond to their differing needs.
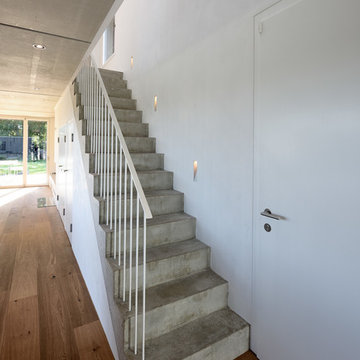
Architekt: Möhring Architekten
Fotograf: Stefan Melchior, Berlin
Gerade, Mittelgroße Moderne Betontreppe mit Beton-Setzstufen in Berlin
Gerade, Mittelgroße Moderne Betontreppe mit Beton-Setzstufen in Berlin
Finden Sie den richtigen Experten für Ihr Projekt
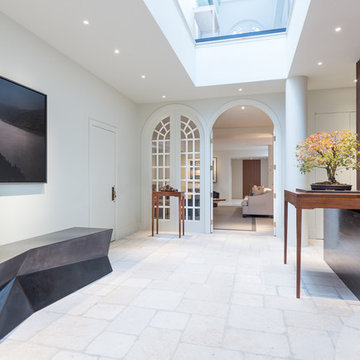
Brett Beyer
Großes Modernes Foyer mit weißer Wandfarbe, Travertin und beigem Boden in New York
Großes Modernes Foyer mit weißer Wandfarbe, Travertin und beigem Boden in New York
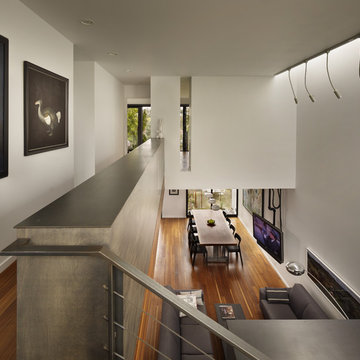
This Seattle modern house by chadbourne + doss architects provides open spaces for living and entertaining. A library is enclosed in the guard rail and overlooks the Great Room below.
Photo by Benjamin Benschneider
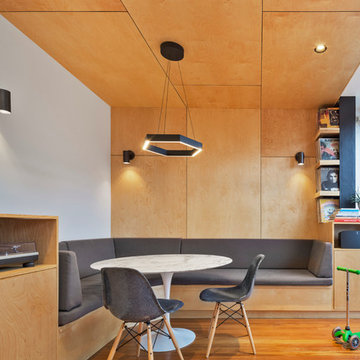
Ines Leong of Archphoto
Kleine Moderne Wohnküche mit bunten Wänden und hellem Holzboden in New York
Kleine Moderne Wohnküche mit bunten Wänden und hellem Holzboden in New York
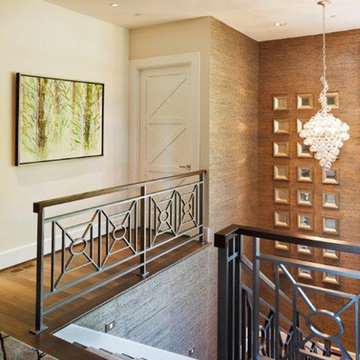
Mirrors, a chandelier, area rugs, art and well placed furniture add a layer of design to this upstairs landing and staircase.
www.cfmfloors.com
A beautiful Northwest Contemporary home from one of our customers Interior Designer Leslie Minervini with Minervini Interiors. Stunning attention to detail was taken on this home and we were so pleased to have been a part of this stunning project.
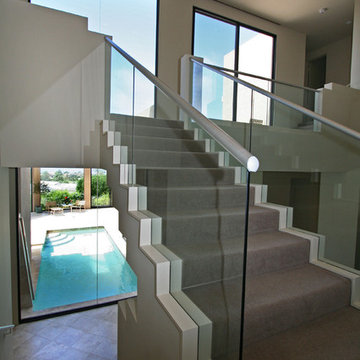
Moderne Treppe mit Teppich-Treppenstufen und Teppich-Setzstufen in San Diego
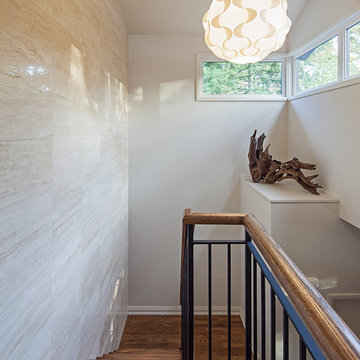
Architect: Vanbetlehem Architect Inc. www.vanbetlehem.com
Photography: Peter A. Sellar / www.photoklik.com
Moderne Holztreppe in U-Form in Toronto
Moderne Holztreppe in U-Form in Toronto
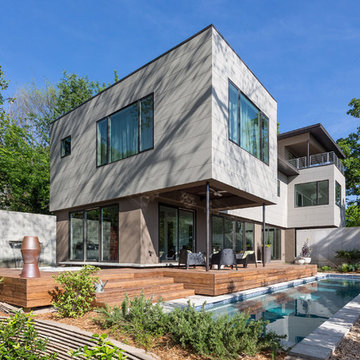
Pool oasis in Atlanta. Pool oasis in Atlanta with large deck. The pool finish is Pebble Sheen by Pebble Tec, the dimensions are 8' wide x 50' long. The deck is Dasso XTR bamboo decking.
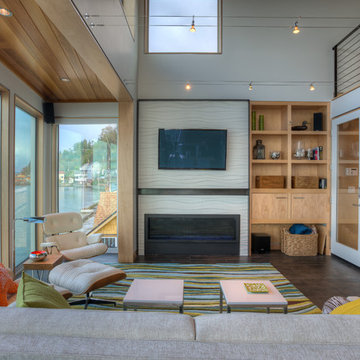
View of living room from dining area. Photography by Lucas Henning.
Modernes Wohnzimmer mit weißer Wandfarbe, Gaskamin und TV-Wand in Seattle
Modernes Wohnzimmer mit weißer Wandfarbe, Gaskamin und TV-Wand in Seattle
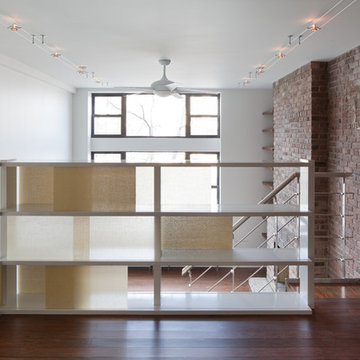
The owners of this 520 square foot, three-level studio loft had a few requests for Turett's design tea,: use sustainable materials throughout; incorporate an eclectic mix of bright colors and textures; gut everything..but preserve two decorative tiles from the existing bathroom for nostalgic value.
TCA drew on its experience with 'green' materials to integrate FSC-certified wood flooring and kitchen cabinets, recycled mosaic glass tiles in the kitchen and bathrooms, no-VOC paint and energy efficient lighting throughout the space. One of the main challenges for TCA was separating the different programmatic areas - ktichen, living room, and sleeping loft -- in an interesting way while maximizing the sense of space in a relatively small volume. The solution was a custom designed double-height screen of movable translucent panels that creates a hybrid room divider, feature wall, shelving system and guard rail.
The three levels distinguished by the system are connected by stainless steel open riser stairs with FSC-certified treads to match the flooring. Creating a setting for the preserved ceramic pieces led to the development of this apartment's one-of-a-kind hidden gem: a 5'x7' powder room wall made of 126 six-inch tiles --each one unique--organized by color gradation.
This complete renovation - from the plumbing fixtures and appliances to the hardware and finishes -- is a perfect example of TCA's ability to integrate sustainable design principles with a client's individual aims.
Moderne Wohnideen und Designs
4



















