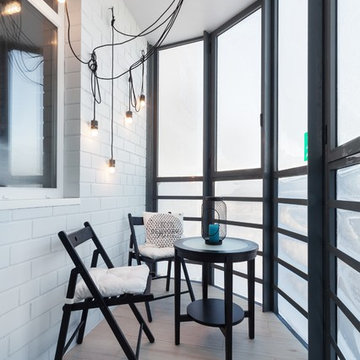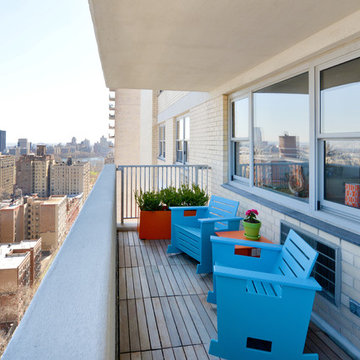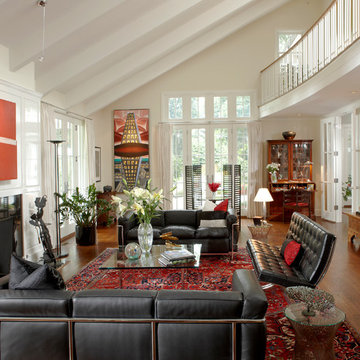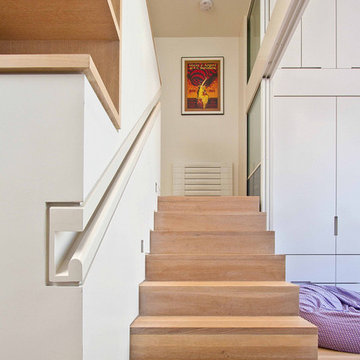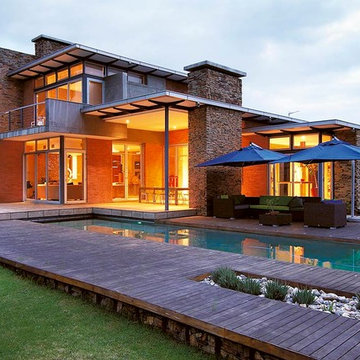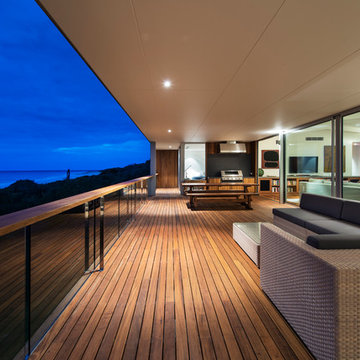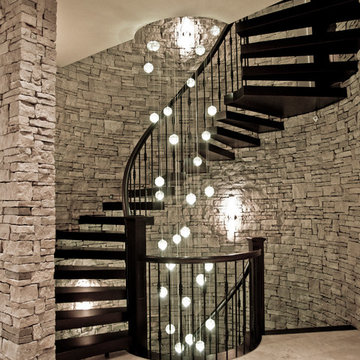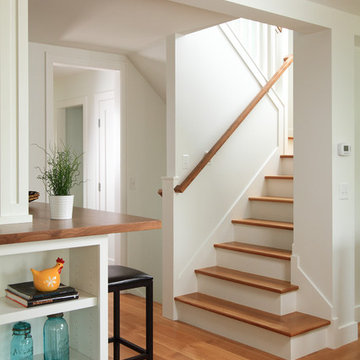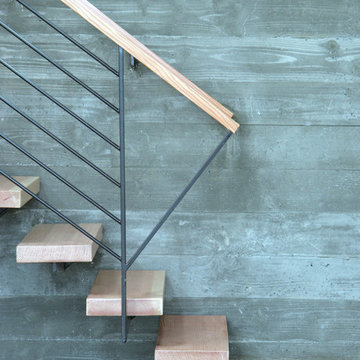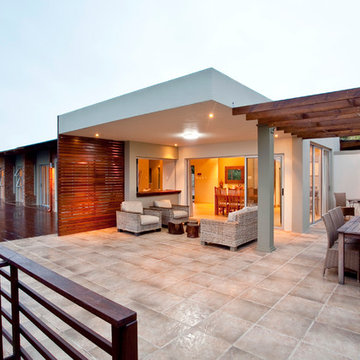Moderne Wohnideen und Designs
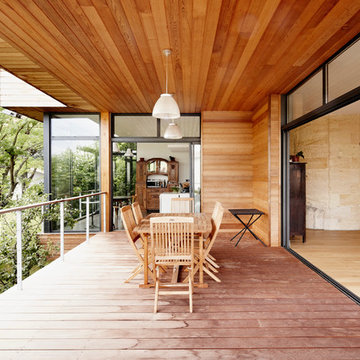
Gunther Vicente, photographe
Überdachtes, Mittelgroßes Modernes Loggia in Bordeaux
Überdachtes, Mittelgroßes Modernes Loggia in Bordeaux
Finden Sie den richtigen Experten für Ihr Projekt
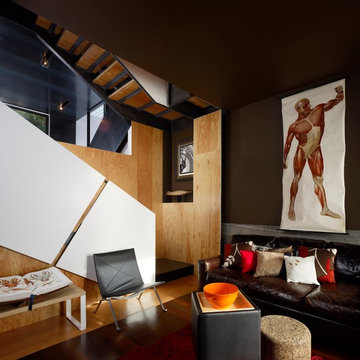
A new stair is at the center of the house, visually and physically connecting its split levels. This view looks from the Living Room (in its original location) to the new Dining Room.
Photo by Cesar Rubio
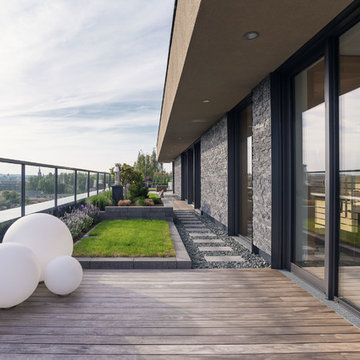
Felix Meyer
Große Moderne Terrasse mit Kübelpflanzen und Glasgeländer in Dresden
Große Moderne Terrasse mit Kübelpflanzen und Glasgeländer in Dresden
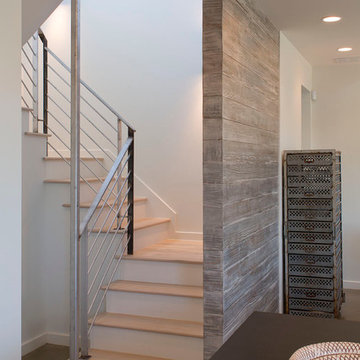
Paul Bardagjy
Mittelgroße Moderne Holztreppe in U-Form mit gebeizten Holz-Setzstufen in Austin
Mittelgroße Moderne Holztreppe in U-Form mit gebeizten Holz-Setzstufen in Austin
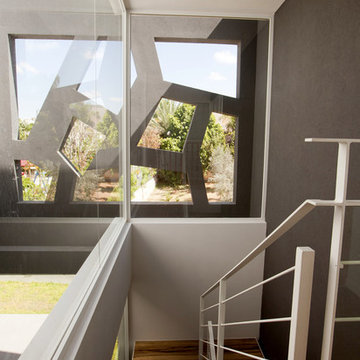
view from tha Staircase are
Photographer: Ahikam Ben Yosef
Moderne Holztreppe in U-Form
Moderne Holztreppe in U-Form
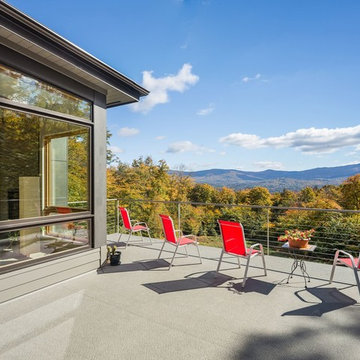
A home created by Yankee Barn Homes (www.yankeebarnhomes.com) using Marvin Ultimate Clad Windows and Doors.
Modernes Loggia in Burlington
Modernes Loggia in Burlington
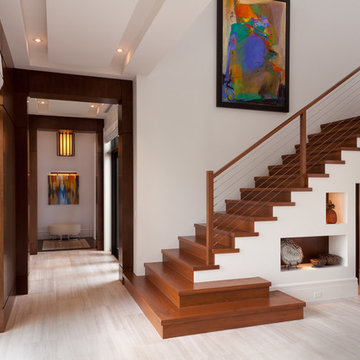
Walnut planks surround the limestone flooring. Lit niches were added to the walnut stainless stair case to add interest. Symmetrical hallways were to create drama with perfectly lit pieces of art. •Photo by Argonaut Architectural•
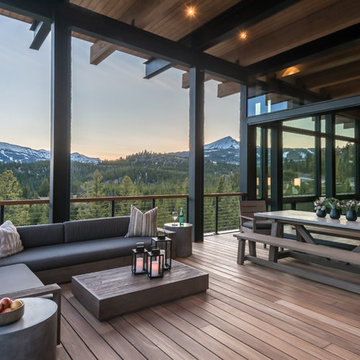
SAV Digital Environments -
Audrey Hall Photography -
Reid Smith Architects
Große, Überdachte Moderne Terrasse mit Drahtgeländer in Sonstige
Große, Überdachte Moderne Terrasse mit Drahtgeländer in Sonstige
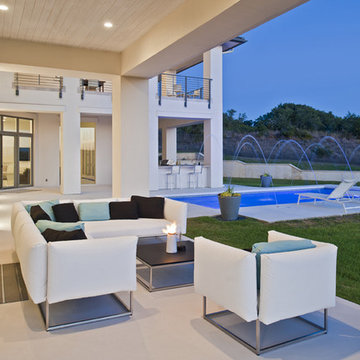
This soft contemporary home was uniquely designed to evoke a coastal design feeling while maintaining a Hill Country style native to its environment. The final design resulted in a beautifully minimalistic, transparent, and inviting home. The light exterior stucco paired with geometric forms and contemporary details such as galvanized brackets, frameless glass and linear railings achieves the precise coastal contemporary look the clients desired. The open floor plan visually connects multiple rooms to each other, creating a seamless flow from the formal living, kitchen and family rooms and ties the upper floor to the lower. This transparent theme even begins at the front door and extends all the way through to the exterior porches and views beyond via large frameless glazing. The overall design is kept basic in form, allowing the architecture to shine through in the detailing.
Built by Olympia Homes
Interior Design by Joy Kling
Photography by Merrick Ales
Moderne Wohnideen und Designs
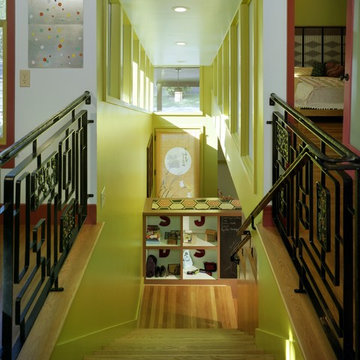
A 1930s vintage duplex located on a prominent corner of Pemberton Heights in historic West Austin was converted into a single-family residence that reflects the owner’s interest in the combined aesthetic of mid-century American and Japanese design. The contemporary elements - a metal clad stair, a garage/workshop and a screened porch - elegantly integrate old and new and artfully accommodate the modern lifestyle of a young family. This house was featured on the AIA Homes Tour. The house includes many
inventive organizational features, including “mission control,” an area by the side entry that includes a message board, compartments for each person’s belongings, and a drawer that contains plugs for phone and other gadget
recharging, conveniently placed out of sight. A stepped storage cabinet, or Japanese tansu cabinet, was built adjacent to the stair leading from the kitchen to the upper floor.
3



















