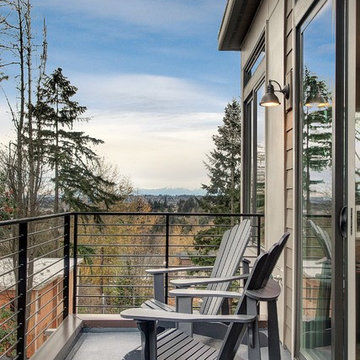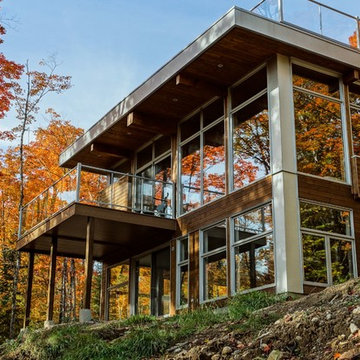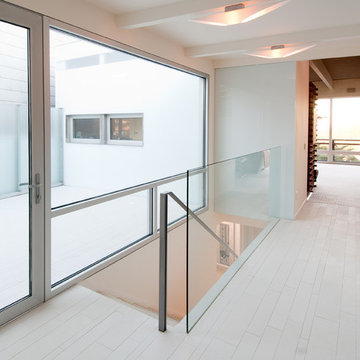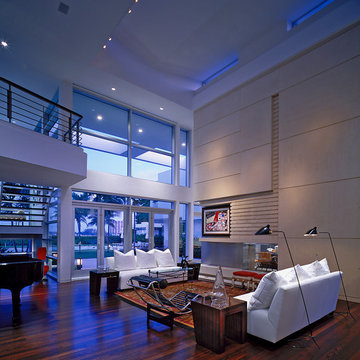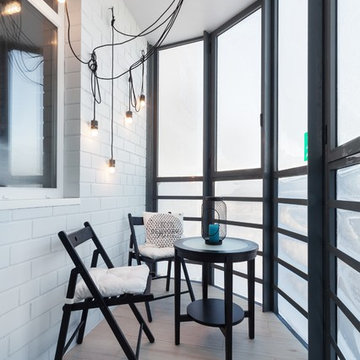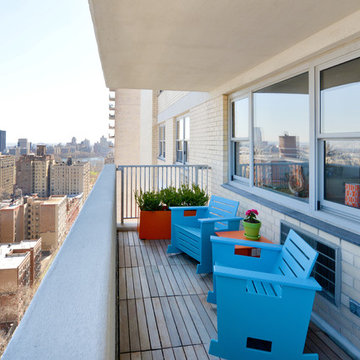Moderne Wohnideen und Designs

the kitchen
The kitchen is on the threshold between the inside and outside, the most exciting part of the house. The folding doors and windows were carefully detailed to fold back and dissolve the barrier between inside and outside.
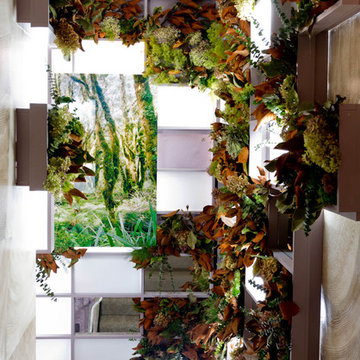
Photo: Rikki Snyder © 2012 Houzz
Manhattan Renovations Construction Management & General Contractor, Creation Bauman, Kravet, Window Modes, J. Quintana Custom Upholstery, NY Surface Styles, Maya Romanoff, Sanford Hall, Holly Hunt, LUMAS, Plantation, Ignis Products, PRNY, ANICHINI, Sprout Home, Townsend, Manhattan Laminates, Walters's Mirror, Prince Lumber, Janovic Plaza, "Save on Crafts", Industrial Plastics
Finden Sie den richtigen Experten für Ihr Projekt
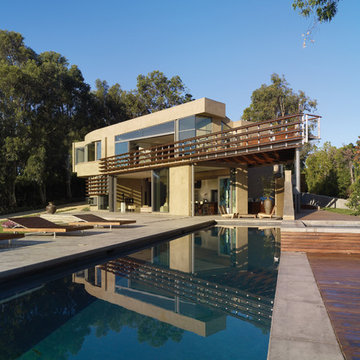
Lap pool beside ipe deck reflecting the residence beyond.
Mittelgroßes Modernes Sportbecken hinter dem Haus in rechteckiger Form mit Betonplatten und Wasserspiel in Los Angeles
Mittelgroßes Modernes Sportbecken hinter dem Haus in rechteckiger Form mit Betonplatten und Wasserspiel in Los Angeles
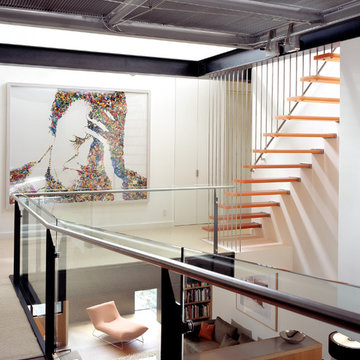
A new home in the Cole Valley neighberhood, innovately reimagining vernacular forms such as the bay window with new materials and proportions lifts off the building, pouring light into the interior. Materials include Health ceramic tile, black steel railings, resin stairs and fir ceilings. Projects done in collaboration with Addison Strong Design Studio.
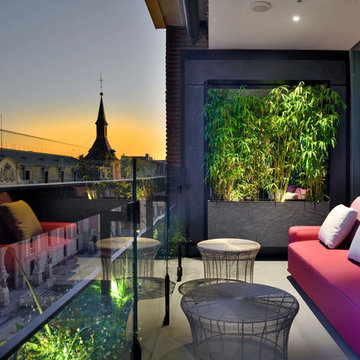
Überdachter Moderner Balkon mit Glasgeländer und Beleuchtung in Madrid
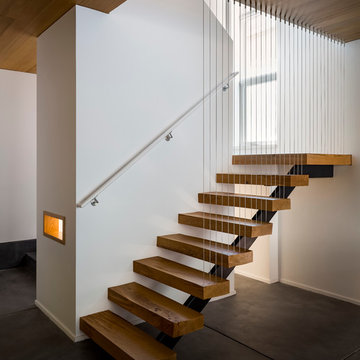
Floating stairs are crafted from solid oak beams salvaged from a barn in Oregon. The stringer is black painted steel. The enclosed stairwell acts as a sculptural anchor. Behind the stairwell on the left is a laundry closet concealed by a large sliding door and steps leading up to the mud room.
photos by scott hargis
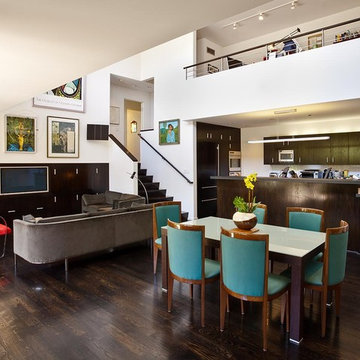
MGS architecture design
Barry Schwartz Photography
Offenes Modernes Esszimmer in Los Angeles
Offenes Modernes Esszimmer in Los Angeles
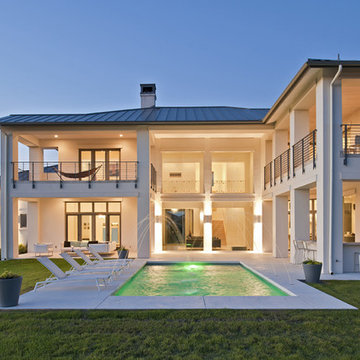
This soft contemporary home was uniquely designed to evoke a coastal design feeling while maintaining a Hill Country style native to its environment. The final design resulted in a beautifully minimalistic, transparent, and inviting home. The light exterior stucco paired with geometric forms and contemporary details such as galvanized brackets, frameless glass and linear railings achieves the precise coastal contemporary look the clients desired. The open floor plan visually connects multiple rooms to each other, creating a seamless flow from the formal living, kitchen and family rooms and ties the upper floor to the lower. This transparent theme even begins at the front door and extends all the way through to the exterior porches and views beyond via large frameless glazing. The overall design is kept basic in form, allowing the architecture to shine through in the detailing.
Built by Olympia Homes
Interior Design by Joy Kling
Photography by Merrick Ales
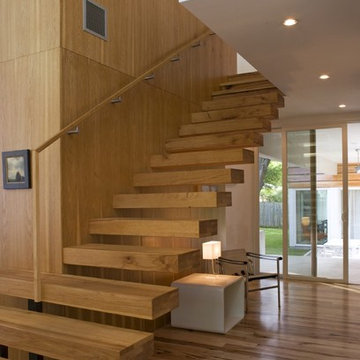
© Jacob Termansen Photography
Schwebende Moderne Treppe mit offenen Setzstufen in Austin
Schwebende Moderne Treppe mit offenen Setzstufen in Austin
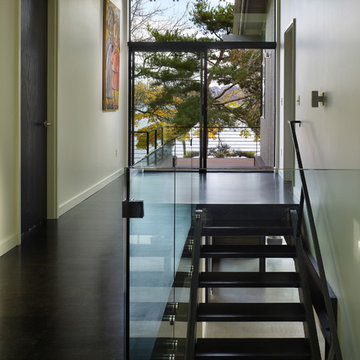
New construction over existing foundation
Moderne Treppe mit offenen Setzstufen in Seattle
Moderne Treppe mit offenen Setzstufen in Seattle
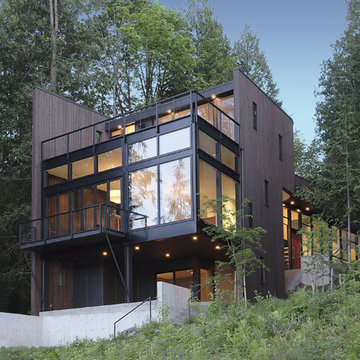
Mittelgroße, Dreistöckige Moderne Holzfassade Haus mit brauner Fassadenfarbe in Seattle
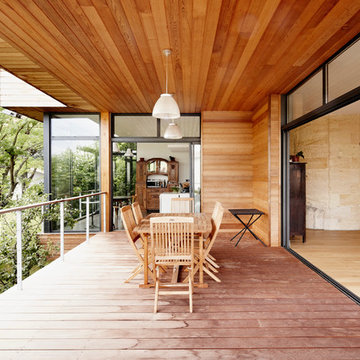
Gunther Vicente, photographe
Überdachtes, Mittelgroßes Modernes Loggia in Bordeaux
Überdachtes, Mittelgroßes Modernes Loggia in Bordeaux
Moderne Wohnideen und Designs
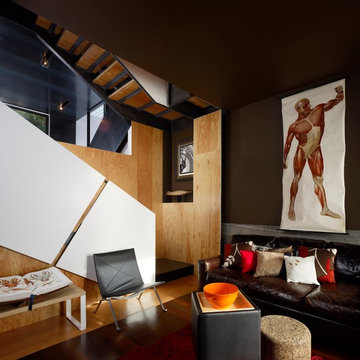
A new stair is at the center of the house, visually and physically connecting its split levels. This view looks from the Living Room (in its original location) to the new Dining Room.
Photo by Cesar Rubio
2



















