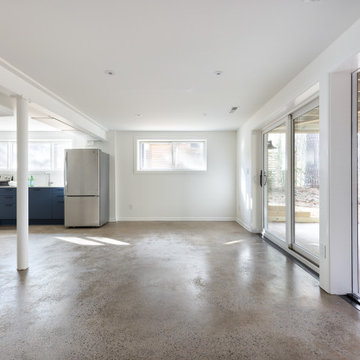Moderner Keller mit Betonboden Ideen und Design
Suche verfeinern:
Budget
Sortieren nach:Heute beliebt
61 – 80 von 851 Fotos
1 von 3
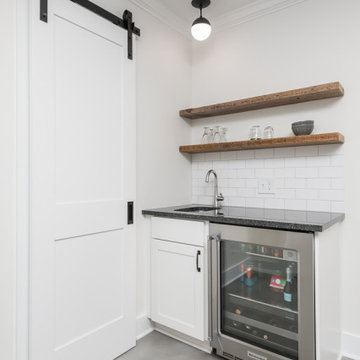
Our clients had significant damage to their finished basement from a city sewer line break at the street. Once mitigation and sanitation were complete, we worked with our clients to maximized the space by relocating the powder room and wet bar cabinetry and opening up the main living area. The basement now functions as a much wished for exercise area and hang out lounge. The wood shelves, concrete floors and barn door give the basement a modern feel. We are proud to continue to give this client a great renovation experience.
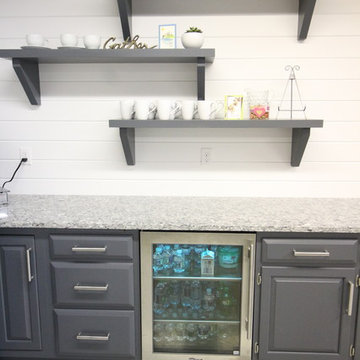
Mittelgroßes Modernes Untergeschoss ohne Kamin mit weißer Wandfarbe, Betonboden und grauem Boden in Sonstige
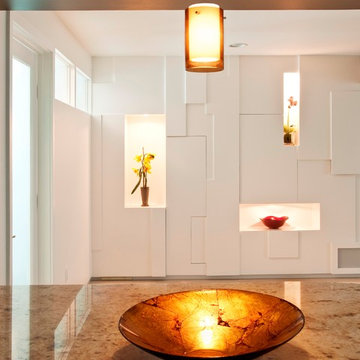
Artistic built-in with hidden storage and display niches.
Sun Design Remodeling frequently holds home tours at clients’ homes and workshops on home remodeling topics at their office in Burke, VA. FOR INFORMATION: 703-425-5588 or www.SunDesignInc.com
Photography by Bryan Burris
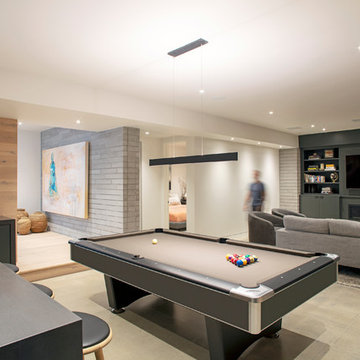
Modernes Untergeschoss mit Betonboden, Gaskamin und Kaminumrandung aus Metall in Indianapolis
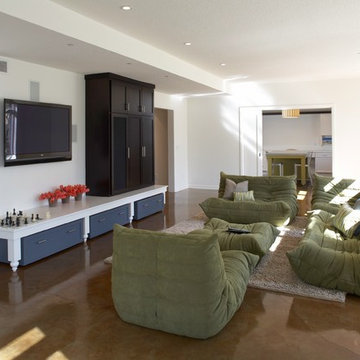
Photography by John Reed Forsman
Großes Modernes Souterrain ohne Kamin mit weißer Wandfarbe und Betonboden in Minneapolis
Großes Modernes Souterrain ohne Kamin mit weißer Wandfarbe und Betonboden in Minneapolis
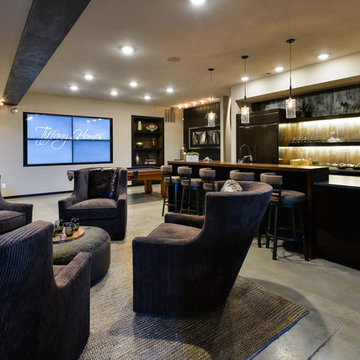
Geräumiges Modernes Untergeschoss ohne Kamin mit grauer Wandfarbe, Betonboden und grauem Boden in Denver
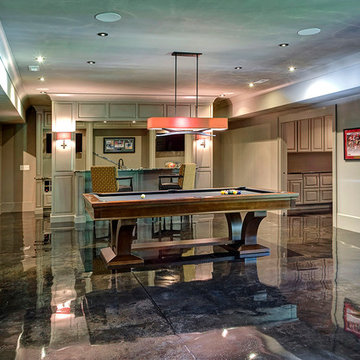
Andrew Jay Mayon - Triad Real Estate Photography - Greensboro, NC
Großes Modernes Souterrain mit grauer Wandfarbe und Betonboden in Sonstige
Großes Modernes Souterrain mit grauer Wandfarbe und Betonboden in Sonstige
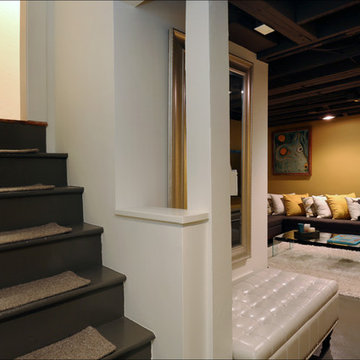
An underused storage space becomes a vibrant family hangout in this basement renovation by Arciform. Design by Kristyn Bester. Photo by Photo Art Portraits
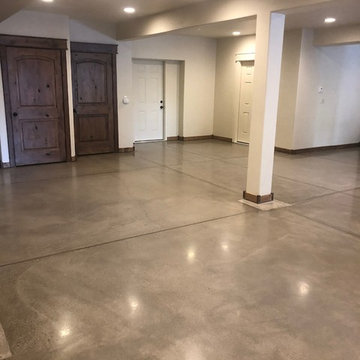
Luxury residential home located in Tahoe Donner of the lovely Truckee CA. From unfinished to finished this beautifully transformed natural concrete makes this space glow with the high gloss finish

Basement excavation to create contemporary kitchen with open plan dining area leading out on to the garden at the London townhouse.
Großes Modernes Souterrain mit weißer Wandfarbe, Betonboden, grauem Boden, freigelegten Dachbalken und Holzwänden in London
Großes Modernes Souterrain mit weißer Wandfarbe, Betonboden, grauem Boden, freigelegten Dachbalken und Holzwänden in London
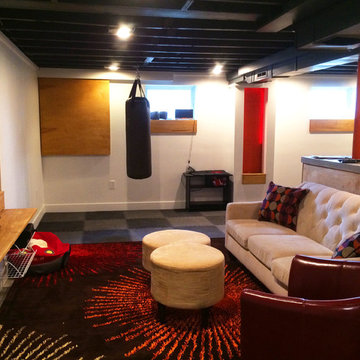
Mittelgroßer Moderner Hochkeller ohne Kamin mit weißer Wandfarbe und Betonboden in Washington, D.C.
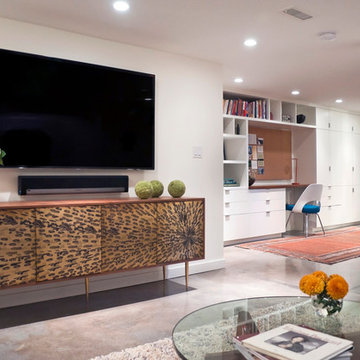
Derek Sergison
Kleines Modernes Untergeschoss ohne Kamin mit weißer Wandfarbe, Betonboden und grauem Boden in Portland
Kleines Modernes Untergeschoss ohne Kamin mit weißer Wandfarbe, Betonboden und grauem Boden in Portland
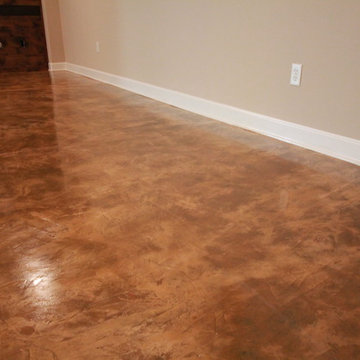
Finished basement floors with stained concrete, bar area, and kitchen
Modernes Souterrain ohne Kamin mit beiger Wandfarbe und Betonboden in Kansas City
Modernes Souterrain ohne Kamin mit beiger Wandfarbe und Betonboden in Kansas City
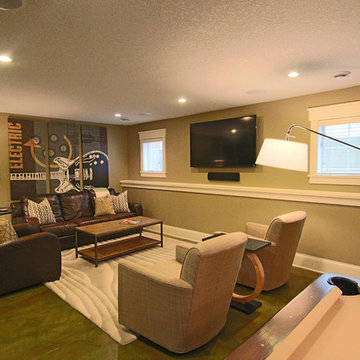
Mittelgroßer Moderner Hochkeller ohne Kamin mit grüner Wandfarbe und Betonboden in Minneapolis
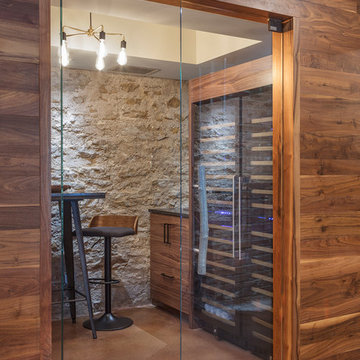
The details of this integrated design utilized wood, stone, steel, and glass together seamlessly in this modern basement remodel. The natural walnut paneling provides warmth against the stone walls and cement floor. The communal walnut table centers the room and is a short walk out of the garage style patio door for some fresh air. An entertainers dream was designed and carried out in this beautiful lower level retreat.
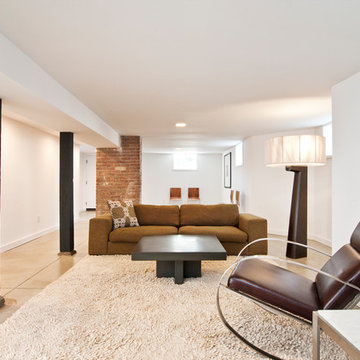
Großer Moderner Hochkeller ohne Kamin mit weißer Wandfarbe, Betonboden und grauem Boden in New York
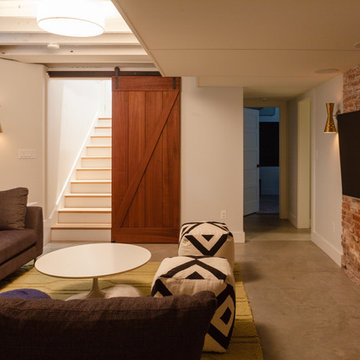
Mittelgroßes Modernes Untergeschoss mit weißer Wandfarbe, Betonboden, Kamin und Kaminumrandung aus Backstein in Boston

Basement game room focused on retro style games, slot machines, pool table. Owners wanted an open feel with a little more industrial and modern appeal, therefore we left the ceiling unfinished. The floors are an epoxy type finish that allows for high traffic usage, easy clean up and no need to replace carpet in the long term.
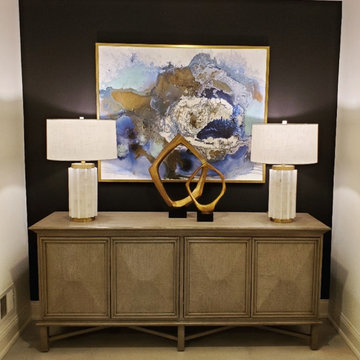
Chic. Moody. Sexy. These are just a few of the words that come to mind when I think about the W Hotel in downtown Bellevue, WA. When my client came to me with this as inspiration for her Basement makeover, I couldn’t wait to get started on the transformation. Everything from the poured concrete floors to mimic Carrera marble, to the remodeled bar area, and the custom designed billiard table to match the custom furnishings is just so luxe! Tourmaline velvet, embossed leather, and lacquered walls adds texture and depth to this multi-functional living space.
Moderner Keller mit Betonboden Ideen und Design
4
