Neutrale Ankleidezimmer Ideen und Design
Suche verfeinern:
Budget
Sortieren nach:Heute beliebt
201 – 220 von 33.378 Fotos
1 von 2
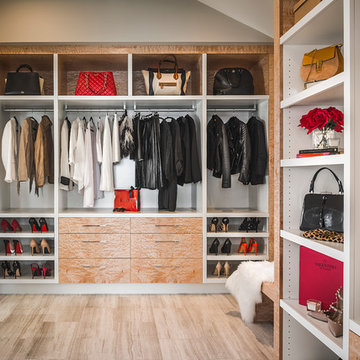
Joshua Lawrence Studios Inc.
Mittelgroßes, Neutrales Modernes Ankleidezimmer mit Ankleidebereich, hellen Holzschränken, Marmorboden und beigem Boden in Vancouver
Mittelgroßes, Neutrales Modernes Ankleidezimmer mit Ankleidebereich, hellen Holzschränken, Marmorboden und beigem Boden in Vancouver
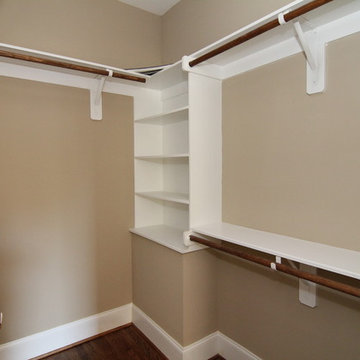
The custom master closet offers practical storage with built-in painted shelves and stained wood hanging rods.
Kleiner, Neutraler Uriger Begehbarer Kleiderschrank mit braunem Holzboden in Raleigh
Kleiner, Neutraler Uriger Begehbarer Kleiderschrank mit braunem Holzboden in Raleigh
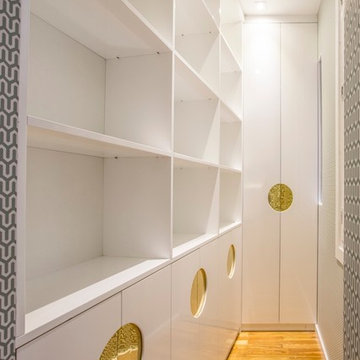
Pedro de Agustín
Mittelgroßer, Neutraler Klassischer Begehbarer Kleiderschrank mit offenen Schränken, weißen Schränken und braunem Holzboden in Madrid
Mittelgroßer, Neutraler Klassischer Begehbarer Kleiderschrank mit offenen Schränken, weißen Schränken und braunem Holzboden in Madrid
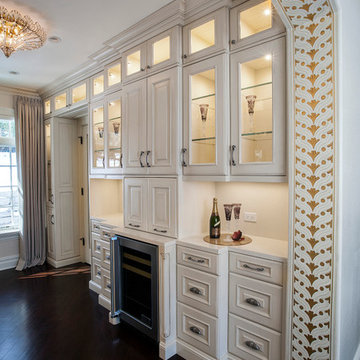
Neutraler, Geräumiger Klassischer Begehbarer Kleiderschrank mit Schrankfronten mit vertiefter Füllung, weißen Schränken und dunklem Holzboden in Chicago
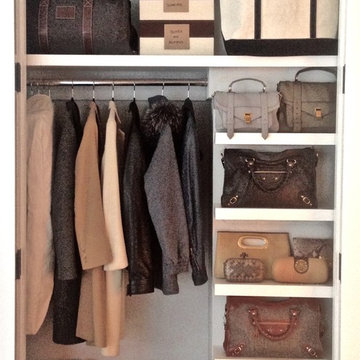
Hall closet, winter accessories, coats, bags and storage. Organized and accessible.
Photos by Alex Fribourg
EIngebautes, Mittelgroßes, Neutrales Modernes Ankleidezimmer mit braunem Holzboden in New York
EIngebautes, Mittelgroßes, Neutrales Modernes Ankleidezimmer mit braunem Holzboden in New York
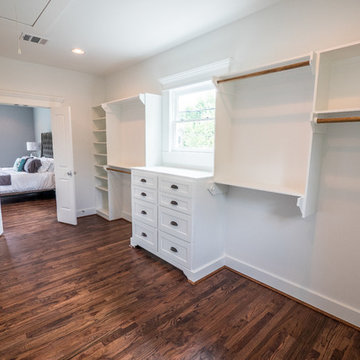
Großer, Neutraler Klassischer Begehbarer Kleiderschrank mit weißen Schränken und dunklem Holzboden in Houston
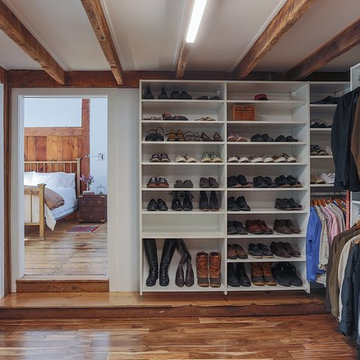
Eric Roth Photography
Großer, Neutraler Landhausstil Begehbarer Kleiderschrank mit offenen Schränken, weißen Schränken, braunem Holzboden und braunem Boden in Boston
Großer, Neutraler Landhausstil Begehbarer Kleiderschrank mit offenen Schränken, weißen Schränken, braunem Holzboden und braunem Boden in Boston
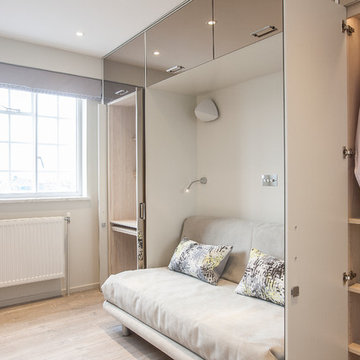
Jordi Barreras
Kleines, Neutrales Modernes Ankleidezimmer mit Vinylboden und beigem Boden in London
Kleines, Neutrales Modernes Ankleidezimmer mit Vinylboden und beigem Boden in London

This painted master bathroom was designed and made by Tim Wood.
One end of the bathroom has built in wardrobes painted inside with cedar of Lebanon backs, adjustable shelves, clothes rails, hand made soft close drawers and specially designed and made shoe racking.
The vanity unit has a partners desk look with adjustable angled mirrors and storage behind. All the tap fittings were supplied in nickel including the heated free standing towel rail. The area behind the lavatory was boxed in with cupboards either side and a large glazed cupboard above. Every aspect of this bathroom was co-ordinated by Tim Wood.
Designed, hand made and photographed by Tim Wood
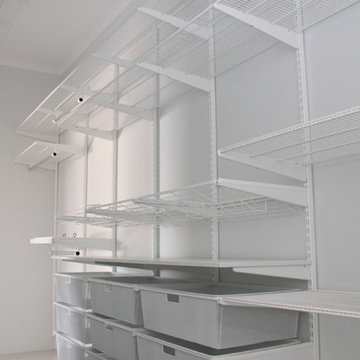
Mark Marcelis: Resident Magazine
Mittelgroßer, Neutraler Begehbarer Kleiderschrank mit offenen Schränken, weißen Schränken und Porzellan-Bodenfliesen in Darwin
Mittelgroßer, Neutraler Begehbarer Kleiderschrank mit offenen Schränken, weißen Schränken und Porzellan-Bodenfliesen in Darwin

Luzestudio Fotografía
Großer, Neutraler Moderner Begehbarer Kleiderschrank mit offenen Schränken, hellbraunen Holzschränken und hellem Holzboden in Madrid
Großer, Neutraler Moderner Begehbarer Kleiderschrank mit offenen Schränken, hellbraunen Holzschränken und hellem Holzboden in Madrid
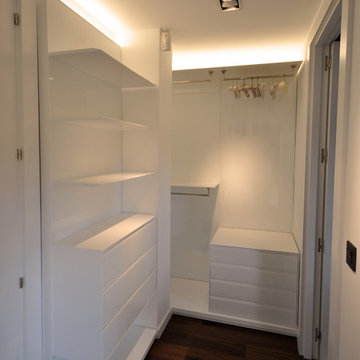
Vestidor Abierto en dormitorio abuhardillado para invitados.
Mittelgroßer, Neutraler Moderner Begehbarer Kleiderschrank mit flächenbündigen Schrankfronten, weißen Schränken und dunklem Holzboden in Madrid
Mittelgroßer, Neutraler Moderner Begehbarer Kleiderschrank mit flächenbündigen Schrankfronten, weißen Schränken und dunklem Holzboden in Madrid
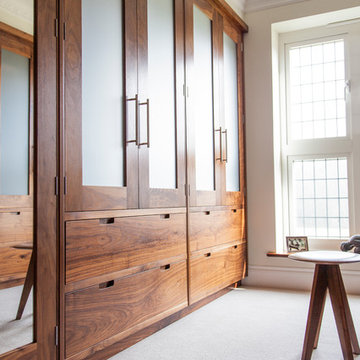
A combination of full length wardrobes, hanging and shelved storage, drawers and shoe storage made in solid walnut, with frosted glass and internal LED lighting.
Matt Lovejoy, Everything Orange
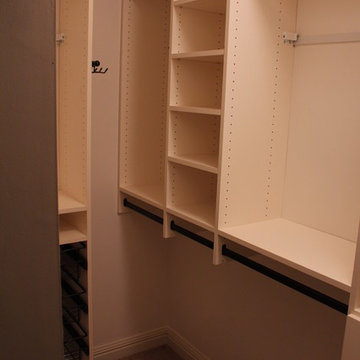
Kleiner, Neutraler Moderner Begehbarer Kleiderschrank mit offenen Schränken, weißen Schränken und Teppichboden in Milwaukee
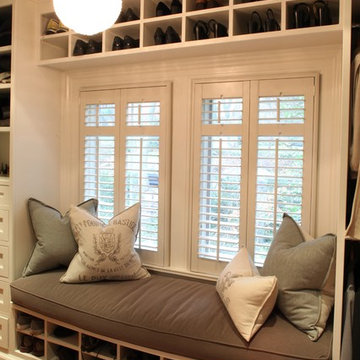
Photography by Peter Morehand
Großer, Neutraler Klassischer Begehbarer Kleiderschrank mit weißen Schränken und braunem Holzboden in New York
Großer, Neutraler Klassischer Begehbarer Kleiderschrank mit weißen Schränken und braunem Holzboden in New York
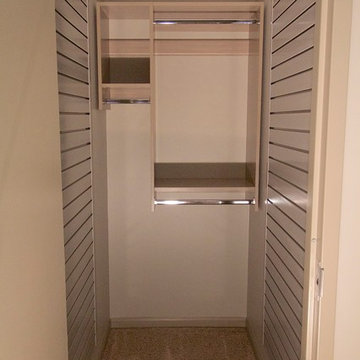
EIngebautes, Kleines, Neutrales Ankleidezimmer in Sonstige
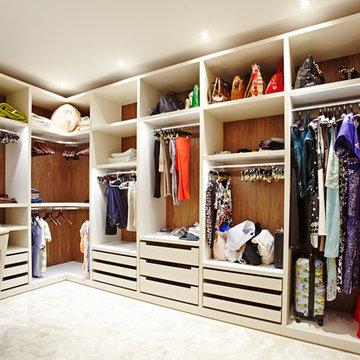
Großer, Neutraler Moderner Begehbarer Kleiderschrank mit offenen Schränken, weißen Schränken und Teppichboden in London
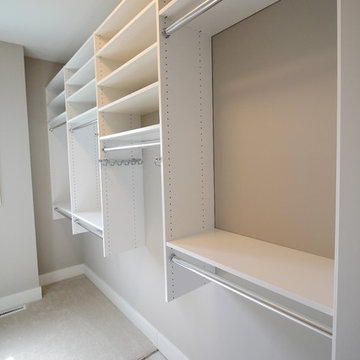
Mittelgroßer, Neutraler Begehbarer Kleiderschrank mit weißen Schränken und Teppichboden in Sonstige

Keechi Creek Builders
Großes, Neutrales Klassisches Ankleidezimmer mit Schrankfronten mit vertiefter Füllung, dunklen Holzschränken, braunem Holzboden und Ankleidebereich in Houston
Großes, Neutrales Klassisches Ankleidezimmer mit Schrankfronten mit vertiefter Füllung, dunklen Holzschränken, braunem Holzboden und Ankleidebereich in Houston

The beautiful, old barn on this Topsfield estate was at risk of being demolished. Before approaching Mathew Cummings, the homeowner had met with several architects about the structure, and they had all told her that it needed to be torn down. Thankfully, for the sake of the barn and the owner, Cummings Architects has a long and distinguished history of preserving some of the oldest timber framed homes and barns in the U.S.
Once the homeowner realized that the barn was not only salvageable, but could be transformed into a new living space that was as utilitarian as it was stunning, the design ideas began flowing fast. In the end, the design came together in a way that met all the family’s needs with all the warmth and style you’d expect in such a venerable, old building.
On the ground level of this 200-year old structure, a garage offers ample room for three cars, including one loaded up with kids and groceries. Just off the garage is the mudroom – a large but quaint space with an exposed wood ceiling, custom-built seat with period detailing, and a powder room. The vanity in the powder room features a vanity that was built using salvaged wood and reclaimed bluestone sourced right on the property.
Original, exposed timbers frame an expansive, two-story family room that leads, through classic French doors, to a new deck adjacent to the large, open backyard. On the second floor, salvaged barn doors lead to the master suite which features a bright bedroom and bath as well as a custom walk-in closet with his and hers areas separated by a black walnut island. In the master bath, hand-beaded boards surround a claw-foot tub, the perfect place to relax after a long day.
In addition, the newly restored and renovated barn features a mid-level exercise studio and a children’s playroom that connects to the main house.
From a derelict relic that was slated for demolition to a warmly inviting and beautifully utilitarian living space, this barn has undergone an almost magical transformation to become a beautiful addition and asset to this stately home.
Neutrale Ankleidezimmer Ideen und Design
11