Neutrale Ankleidezimmer Ideen und Design
Suche verfeinern:
Budget
Sortieren nach:Heute beliebt
221 – 240 von 33.378 Fotos
1 von 2
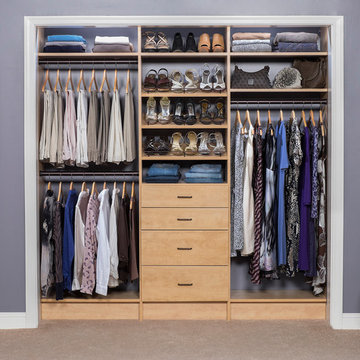
EIngebautes, Mittelgroßes, Neutrales Klassisches Ankleidezimmer mit offenen Schränken, hellen Holzschränken und Teppichboden in Orange County
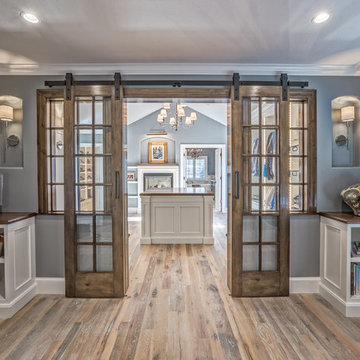
Teri Fotheringham Photography
Geräumiges, Neutrales Klassisches Ankleidezimmer mit Ankleidebereich, weißen Schränken und hellem Holzboden in Denver
Geräumiges, Neutrales Klassisches Ankleidezimmer mit Ankleidebereich, weißen Schränken und hellem Holzboden in Denver
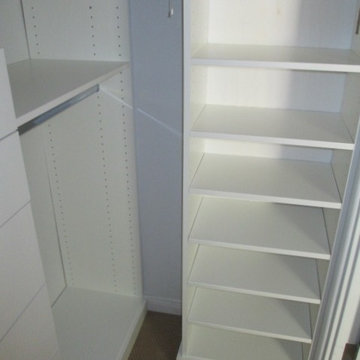
The challenge here was to get this small closet space to be functional for the new owner of the condo. Plenty of shelving, drawers and hanging space packed into a small area. And there's still ample room to access all areas of the closet.
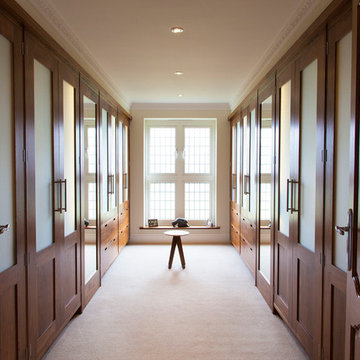
A combination of full length wardrobes, hanging and shelved storage, drawers and shoe storage made in solid walnut, with frosted glass and internal LED lighting.
Matt Lovejoy, Everything Orange

Neutraler, Geräumiger Moderner Begehbarer Kleiderschrank mit braunem Holzboden, flächenbündigen Schrankfronten, hellbraunen Holzschränken und braunem Boden in Chicago

EIngebautes, Kleines, Neutrales Mid-Century Ankleidezimmer mit flächenbündigen Schrankfronten, hellbraunen Holzschränken, braunem Holzboden, braunem Boden und gewölbter Decke in Denver
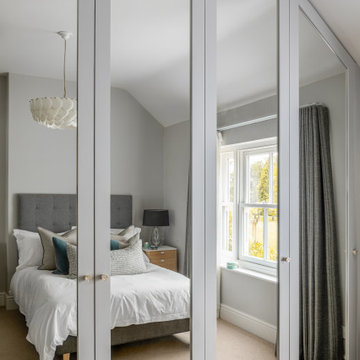
Due to the shape of the rooms ceilings and walls these wardrobes were designed and handmade to fit the room perfectly. The simple shaker doors were given mirrored fronts to provide the illusion of more space as this room was limited between the wardrobes and the end of the bed.
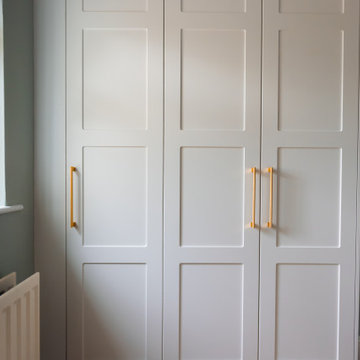
Autograph is a range that ads a touch of personality to any space. With many styles of shaker doors, & a refined selection of colours… we’re confident you’ll love your new wardrobes!
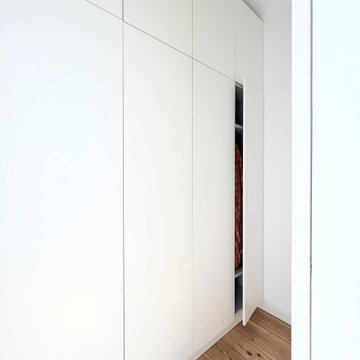
Kleines, Neutrales Modernes Ankleidezimmer mit Einbauschrank, flächenbündigen Schrankfronten, weißen Schränken, hellem Holzboden und braunem Boden in Berlin
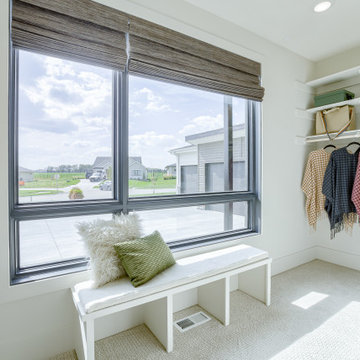
Neutraler Moderner Begehbarer Kleiderschrank mit flächenbündigen Schrankfronten, weißen Schränken und Teppichboden in Omaha

Mudroom storage and floor to ceiling closet to match. Closet and storage for family of 4. High ceiling with oversized stacked crown molding gives a coffered feel.
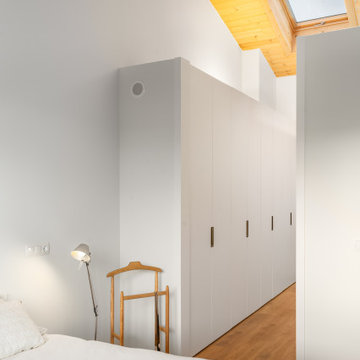
Großes, Neutrales Modernes Ankleidezimmer mit Ankleidebereich, flächenbündigen Schrankfronten, weißen Schränken und Holzdecke in Sonstige
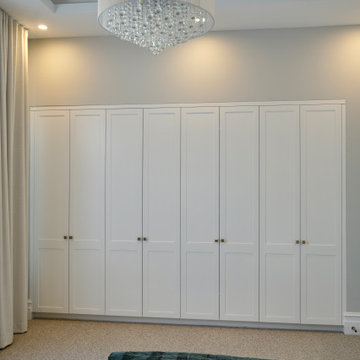
GRAND OPULANCE
- Tall custom designed and manufactured cabinetry, built in to wall
- White satin 'shaker' doors
- Blum hardware
Sheree Bounassif, Kitchens by Emanuel

Our Princeton architects collaborated with the homeowners to customize two spaces within the primary suite of this home - the closet and the bathroom. The new, gorgeous, expansive, walk-in closet was previously a small closet and attic space. We added large windows and designed a window seat at each dormer. Custom-designed to meet the needs of the homeowners, this space has the perfect balance or hanging and drawer storage. The center islands offers multiple drawers and a separate vanity with mirror has space for make-up and jewelry. Shoe shelving is on the back wall with additional drawer space. The remainder of the wall space is full of short and long hanging areas and storage shelves, creating easy access for bulkier items such as sweaters.
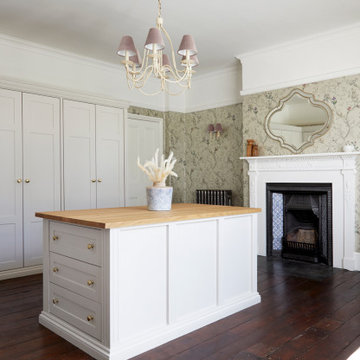
Large bespoke dressing room with original flooring and floral wallpaper.
Großes, Neutrales Klassisches Ankleidezimmer mit Ankleidebereich, Schrankfronten im Shaker-Stil und beigen Schränken in West Midlands
Großes, Neutrales Klassisches Ankleidezimmer mit Ankleidebereich, Schrankfronten im Shaker-Stil und beigen Schränken in West Midlands
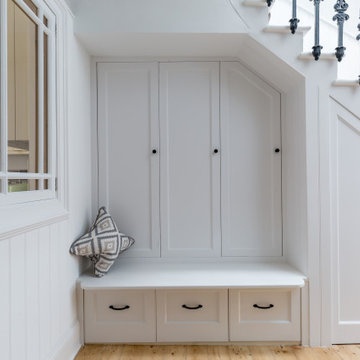
Neutrales Klassisches Ankleidezimmer mit Einbauschrank, Schrankfronten mit vertiefter Füllung, weißen Schränken und hellem Holzboden in Edinburgh
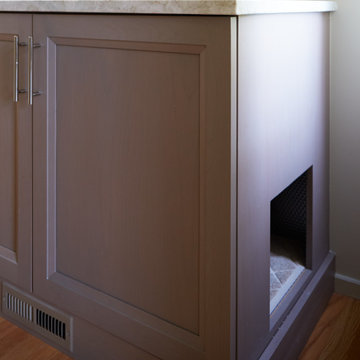
Großer, Neutraler Moderner Begehbarer Kleiderschrank mit Schrankfronten mit vertiefter Füllung, hellbraunen Holzschränken, hellem Holzboden und braunem Boden in Chicago

This original 90’s home was in dire need of a major refresh. The kitchen was totally reimagined and designed to incorporate all of the clients needs from and oversized panel ready Sub Zero, spacious island with prep sink and wine storage, floor to ceiling pantry, endless drawer space, and a marble wall with floating brushed brass shelves with integrated lighting.
The powder room cleverly utilized leftover marble from the kitchen to create a custom floating vanity for the powder to great effect. The satin brass wall mounted faucet and patterned wallpaper worked out perfectly.
The ensuite was enlarged and totally reinvented. From floor to ceiling book matched Statuario slabs of Laminam, polished nickel hardware, oversized soaker tub, integrated LED mirror, floating shower bench, linear drain, and frameless glass partitions this ensuite spared no luxury.
The all new walk-in closet boasts over 100 lineal feet of floor to ceiling storage that is well illuminated and laid out to include a make-up table, luggage storage, 3-way angled mirror, twin islands with drawer storage, shoe and boot shelves for easy access, accessory storage compartments and built-in laundry hampers.

We work with the finest Italian closet manufacturers in the industry. Their combination of creativity and innovation gives way to logical and elegant closet systems that we customize to your needs.
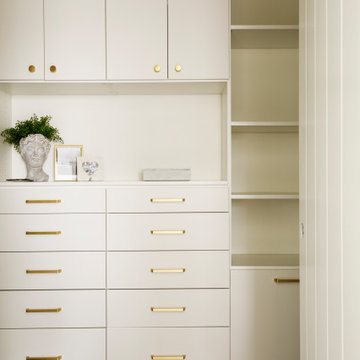
Built in closet system.
Mittelgroßer, Neutraler Klassischer Begehbarer Kleiderschrank mit flächenbündigen Schrankfronten, weißen Schränken, Teppichboden und grauem Boden in Boise
Mittelgroßer, Neutraler Klassischer Begehbarer Kleiderschrank mit flächenbündigen Schrankfronten, weißen Schränken, Teppichboden und grauem Boden in Boise
Neutrale Ankleidezimmer Ideen und Design
12