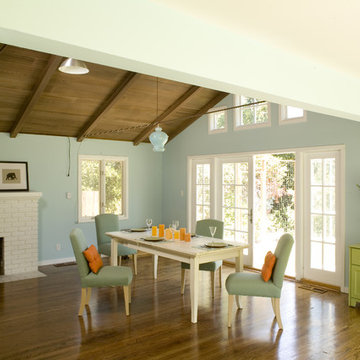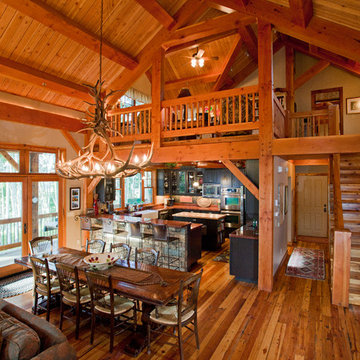Offene Rustikale Esszimmer Ideen und Design
Suche verfeinern:
Budget
Sortieren nach:Heute beliebt
21 – 40 von 3.783 Fotos
1 von 3
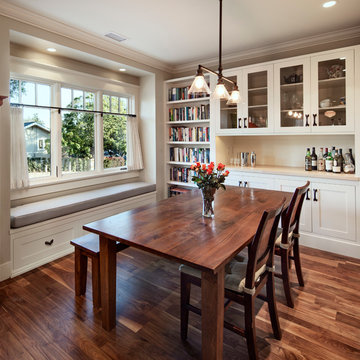
Architect: Blackbird Architects .General Contractor: Allen Construction. Photography: Jim Bartsch Photography
Offenes, Kleines Rustikales Esszimmer mit grauer Wandfarbe und dunklem Holzboden in Santa Barbara
Offenes, Kleines Rustikales Esszimmer mit grauer Wandfarbe und dunklem Holzboden in Santa Barbara

Offenes, Großes Rustikales Esszimmer mit beiger Wandfarbe, braunem Holzboden, Kamin, gefliester Kaminumrandung und braunem Boden in Salt Lake City
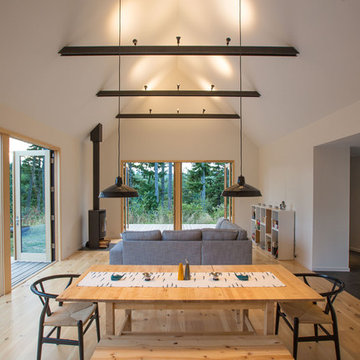
Photographer: Alexander Canaria and Taylor Proctor
Offenes, Kleines Uriges Esszimmer mit weißer Wandfarbe, hellem Holzboden und Kaminofen in Seattle
Offenes, Kleines Uriges Esszimmer mit weißer Wandfarbe, hellem Holzboden und Kaminofen in Seattle
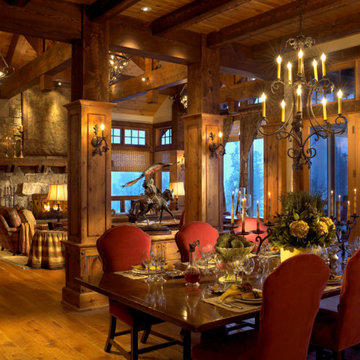
Ruggedness and refinement. The balance of the two approaches to the mountain environment let the imagination play. Comfort and warmth, dignity and strength. In these spaces family and freinds are safe and sound while vividly engaged with the mountain winter wonderland outside.
Photography by Kim Sargent Photography
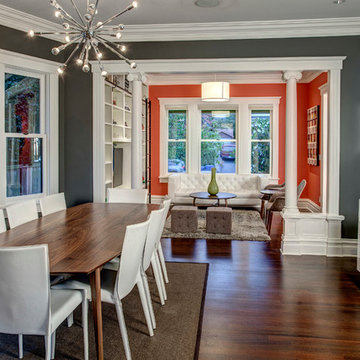
A mid-century inspired light and bright colors help create a soothing color palette.
John Wilbanks Photography
Offenes Uriges Esszimmer in Seattle
Offenes Uriges Esszimmer in Seattle

The design of this refined mountain home is rooted in its natural surroundings. Boasting a color palette of subtle earthy grays and browns, the home is filled with natural textures balanced with sophisticated finishes and fixtures. The open floorplan ensures visibility throughout the home, preserving the fantastic views from all angles. Furnishings are of clean lines with comfortable, textured fabrics. Contemporary accents are paired with vintage and rustic accessories.
To achieve the LEED for Homes Silver rating, the home includes such green features as solar thermal water heating, solar shading, low-e clad windows, Energy Star appliances, and native plant and wildlife habitat.
All photos taken by Rachael Boling Photography

Dining Room / 3-Season Porch
Offenes, Mittelgroßes Rustikales Esszimmer mit brauner Wandfarbe, braunem Holzboden, Tunnelkamin, Kaminumrandung aus Beton und grauem Boden in Portland Maine
Offenes, Mittelgroßes Rustikales Esszimmer mit brauner Wandfarbe, braunem Holzboden, Tunnelkamin, Kaminumrandung aus Beton und grauem Boden in Portland Maine
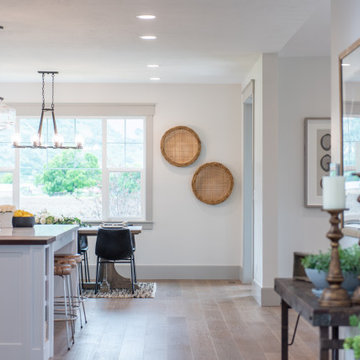
Offenes, Großes Uriges Esszimmer ohne Kamin mit beiger Wandfarbe, braunem Holzboden und braunem Boden in Salt Lake City
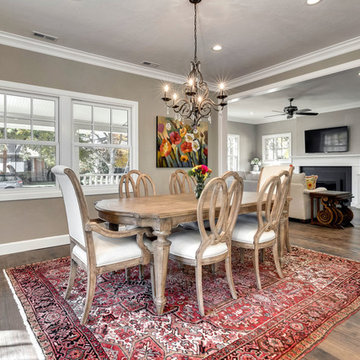
Offenes Rustikales Esszimmer mit grauer Wandfarbe und braunem Holzboden in Boise

Offenes Uriges Esszimmer mit weißer Wandfarbe, hellem Holzboden, beigem Boden, gewölbter Decke und Holzdecke in Sonstige
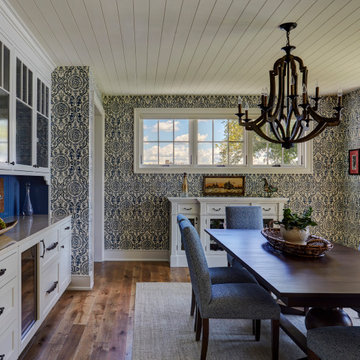
5" white oak flooring, white shiplap ceiling, and beautiful built-in buffet with beadboard backsplash painted blue.
Offenes, Mittelgroßes Rustikales Esszimmer ohne Kamin mit blauer Wandfarbe, braunem Holzboden und braunem Boden in Chicago
Offenes, Mittelgroßes Rustikales Esszimmer ohne Kamin mit blauer Wandfarbe, braunem Holzboden und braunem Boden in Chicago
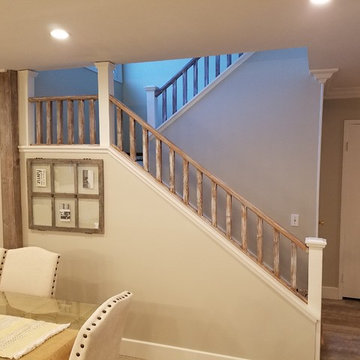
Rustic wood stair balusters and rails with white posts.
Offenes, Mittelgroßes Uriges Esszimmer ohne Kamin mit beiger Wandfarbe und hellem Holzboden in Los Angeles
Offenes, Mittelgroßes Uriges Esszimmer ohne Kamin mit beiger Wandfarbe und hellem Holzboden in Los Angeles
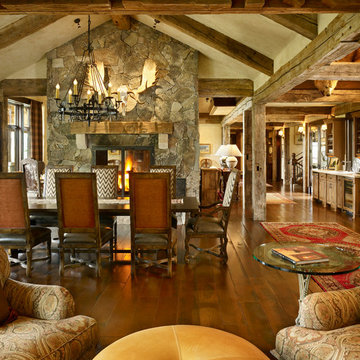
Offenes Uriges Esszimmer mit beiger Wandfarbe, dunklem Holzboden, Tunnelkamin und Kaminumrandung aus Stein in Denver
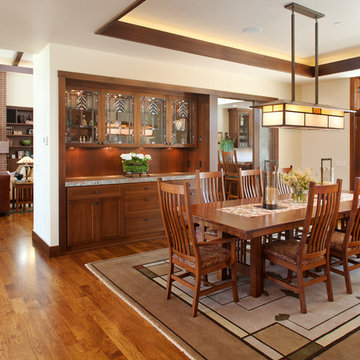
Brady Architectural Photography
Offenes, Mittelgroßes Uriges Esszimmer ohne Kamin mit weißer Wandfarbe und braunem Holzboden in San Diego
Offenes, Mittelgroßes Uriges Esszimmer ohne Kamin mit weißer Wandfarbe und braunem Holzboden in San Diego
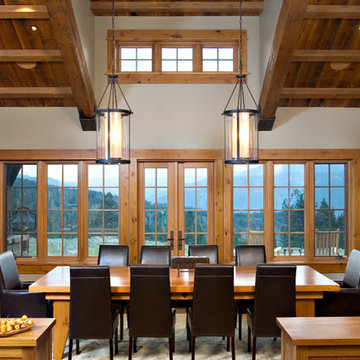
Set in a wildflower-filled mountain meadow, this Tuscan-inspired home is given a few design twists, incorporating the local mountain home flavor with modern design elements. The plan of the home is roughly 4500 square feet, and settled on the site in a single level. A series of ‘pods’ break the home into separate zones of use, as well as creating interesting exterior spaces.
Clean, contemporary lines work seamlessly with the heavy timbers throughout the interior spaces. An open concept plan for the great room, kitchen, and dining acts as the focus, and all other spaces radiate off that point. Bedrooms are designed to be cozy, with lots of storage with cubbies and built-ins. Natural lighting has been strategically designed to allow diffused light to filter into circulation spaces.
Exterior materials of historic planking, stone, slate roofing and stucco, along with accents of copper add a rich texture to the home. The use of these modern and traditional materials together results in a home that is exciting and unexpected.
(photos by Shelly Saunders)
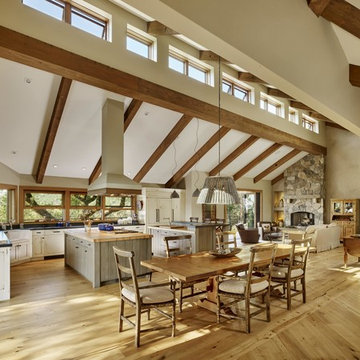
Offenes Uriges Esszimmer mit beiger Wandfarbe, hellem Holzboden und beigem Boden in San Francisco
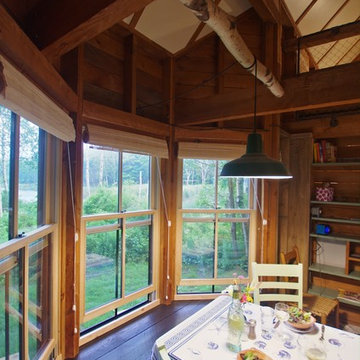
Offenes, Kleines Uriges Esszimmer mit gebeiztem Holzboden, Kaminofen, Kaminumrandung aus Metall und grünem Boden in Portland Maine
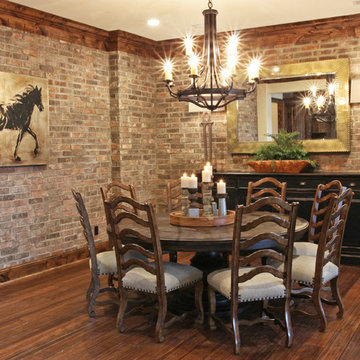
Offenes, Mittelgroßes Uriges Esszimmer ohne Kamin mit brauner Wandfarbe, dunklem Holzboden und braunem Boden in Nashville
Offene Rustikale Esszimmer Ideen und Design
2
