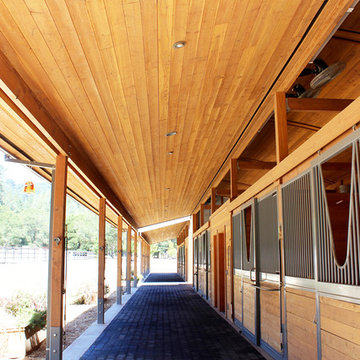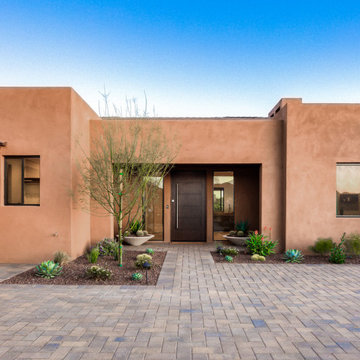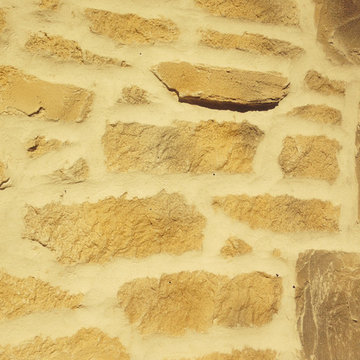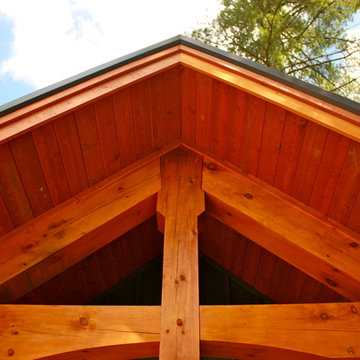Orange Häuser Ideen und Design
Suche verfeinern:
Budget
Sortieren nach:Heute beliebt
41 – 60 von 7.697 Fotos
1 von 2
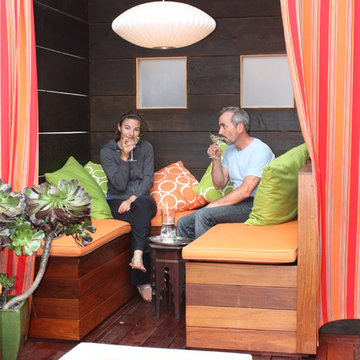
Small space in a sideyard became a family hang-out for the adults and children. The pau lope benches are on wheels and the benches become a bed. All of the benches have storage for kids toys and storing the pads in winter. The fire pit converts into a coffee table when the custom copper top is put on.
Laure Joliet, Anthology Magazine

Ramona d'Viola - ilumus photography & marketing
Blue Dog Renovation & Construction
Workshop 30 Architects
Kleine, Einstöckige Urige Holzfassade Haus mit blauer Fassadenfarbe in San Francisco
Kleine, Einstöckige Urige Holzfassade Haus mit blauer Fassadenfarbe in San Francisco
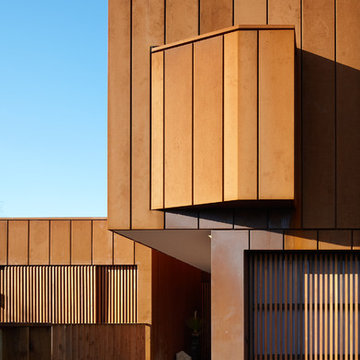
Peter Clarke
Zweistöckiges Modernes Haus mit brauner Fassadenfarbe und Flachdach in Melbourne
Zweistöckiges Modernes Haus mit brauner Fassadenfarbe und Flachdach in Melbourne

Photography by Bernard Andre
Einstöckiges Modernes Haus mit beiger Fassadenfarbe und Flachdach in San Francisco
Einstöckiges Modernes Haus mit beiger Fassadenfarbe und Flachdach in San Francisco

New Moroccan Villa on the Santa Barbara Riviera, overlooking the Pacific ocean and the city. In this terra cotta and deep blue home, we used natural stone mosaics and glass mosaics, along with custom carved stone columns. Every room is colorful with deep, rich colors. In the master bath we used blue stone mosaics on the groin vaulted ceiling of the shower. All the lighting was designed and made in Marrakesh, as were many furniture pieces. The entry black and white columns are also imported from Morocco. We also designed the carved doors and had them made in Marrakesh. Cabinetry doors we designed were carved in Canada. The carved plaster molding were made especially for us, and all was shipped in a large container (just before covid-19 hit the shipping world!) Thank you to our wonderful craftsman and enthusiastic vendors!
Project designed by Maraya Interior Design. From their beautiful resort town of Ojai, they serve clients in Montecito, Hope Ranch, Santa Ynez, Malibu and Calabasas, across the tri-county area of Santa Barbara, Ventura and Los Angeles, south to Hidden Hills and Calabasas.
Architecture by Thomas Ochsner in Santa Barbara, CA
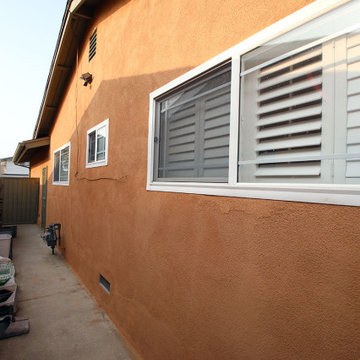
For this project we painted the exterior walls and wood trims of this craftsman home. Fog Coating, a coating that can be applied to a traditional stucco finish that will even out the color of the stucco was applied. For further questions or to schedule a free quote give us a call today. 562-218-3295
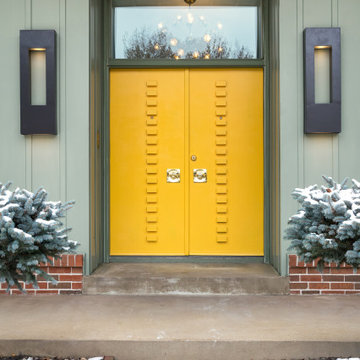
Einstöckiges Retro Haus mit Faserzement-Fassade und grüner Fassadenfarbe in St. Louis

Front view of renovated barn with new front entry, landscaping, and creamery.
Mittelgroßes, Zweistöckiges Country Haus mit Mansardendach, beiger Fassadenfarbe und Blechdach in Boston
Mittelgroßes, Zweistöckiges Country Haus mit Mansardendach, beiger Fassadenfarbe und Blechdach in Boston
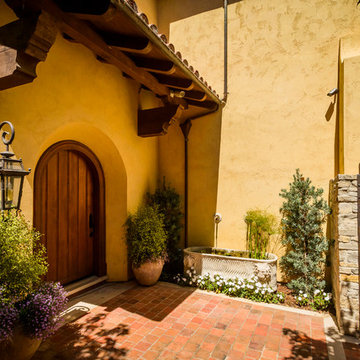
Großes, Zweistöckiges Mediterranes Einfamilienhaus mit Putzfassade, gelber Fassadenfarbe und Ziegeldach in San Francisco
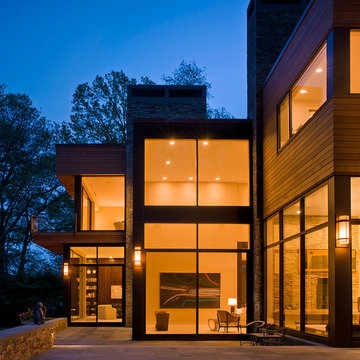
Geräumige, Zweistöckige Moderne Holzfassade Haus mit brauner Fassadenfarbe und Flachdach in New York
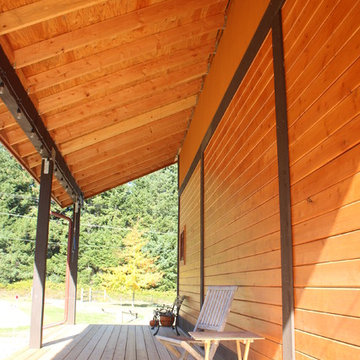
Mittelgroßes, Zweistöckiges Landhausstil Haus mit brauner Fassadenfarbe, Satteldach und Blechdach in Seattle
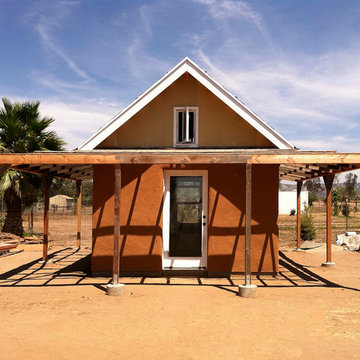
Workshop participants helped stack all the bales and plaster the walls of this cute little building over two weekends. © Simple Construct
Stilmix Haus in San Diego
Stilmix Haus in San Diego

This image shows the rear extension and its relationship with the main garden level, which is situated halfway between the ground and lower ground floor levels.
Photographer: Nick Smith
Orange Häuser Ideen und Design
3

