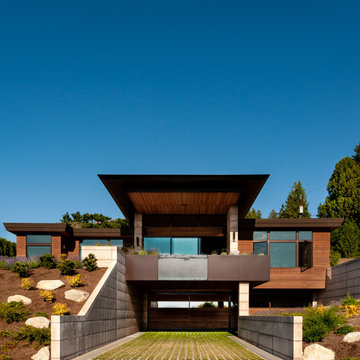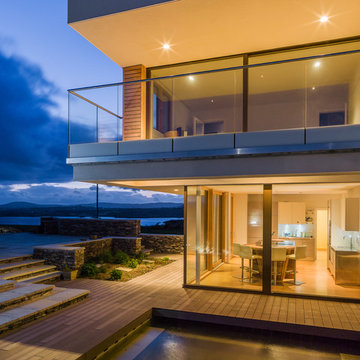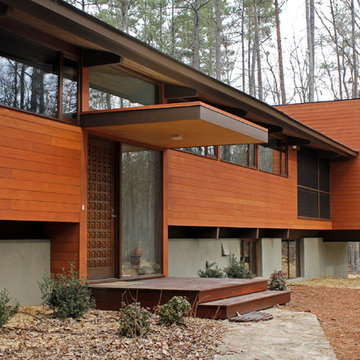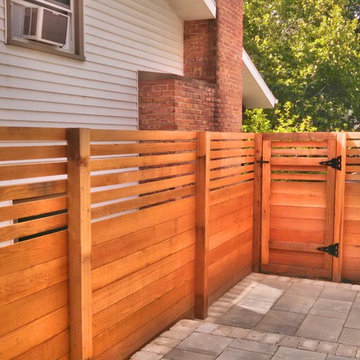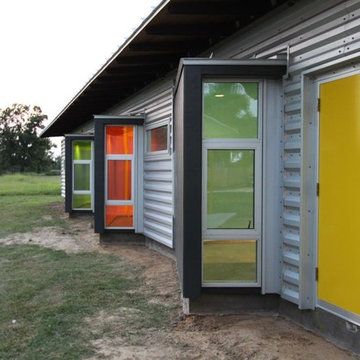Orange Häuser Ideen und Design
Suche verfeinern:
Budget
Sortieren nach:Heute beliebt
21 – 40 von 7.697 Fotos
1 von 2

Kleine, Einstöckige Urige Holzfassade Haus mit roter Fassadenfarbe in Seattle

Landmarkphotodesign.com
Zweistöckiges, Geräumiges Klassisches Haus mit brauner Fassadenfarbe, Steinfassade, Schindeldach und grauem Dach in Minneapolis
Zweistöckiges, Geräumiges Klassisches Haus mit brauner Fassadenfarbe, Steinfassade, Schindeldach und grauem Dach in Minneapolis

Atlanta modern home designed by Dencity LLC and built by Cablik Enterprises. Photo by AWH Photo & Design.
Mittelgroßes, Einstöckiges Modernes Einfamilienhaus mit oranger Fassadenfarbe und Flachdach in Atlanta
Mittelgroßes, Einstöckiges Modernes Einfamilienhaus mit oranger Fassadenfarbe und Flachdach in Atlanta
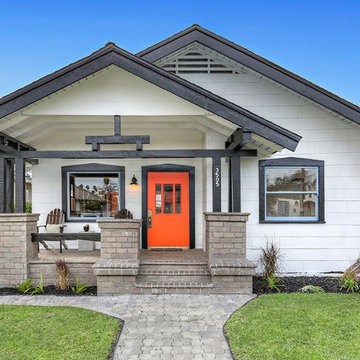
Einstöckiges Uriges Bungalow mit weißer Fassadenfarbe und Satteldach in Los Angeles
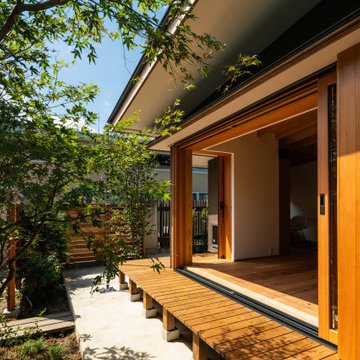
庭から木製サッシを全開させたリビングダイニングを見る。
深い軒が日差しをコントロールする。多少の雨なら入ってこないので、雨の日も寒気ができる。
Mittelgroßes, Einstöckiges Modernes Einfamilienhaus mit Lehmfassade, brauner Fassadenfarbe, Pultdach und Blechdach in Sonstige
Mittelgroßes, Einstöckiges Modernes Einfamilienhaus mit Lehmfassade, brauner Fassadenfarbe, Pultdach und Blechdach in Sonstige

Sand Creek Post & Beam Traditional Wood Barns and Barn Homes Learn more & request a free catalog: www.sandcreekpostandbeam.com
Geräumige Landhausstil Holzfassade Haus in Sonstige
Geräumige Landhausstil Holzfassade Haus in Sonstige
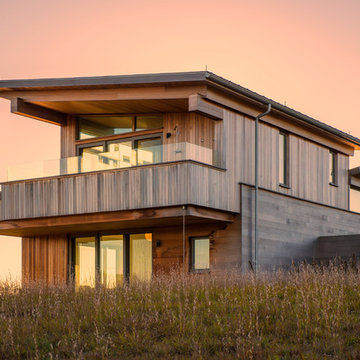
Zweistöckige Moderne Holzfassade Haus mit brauner Fassadenfarbe und Pultdach in New York

Product: Corral Board Silver Patina Authentic Reclaimed Barn Wood
Solution: Mixed texture Band Sawn and Circle Sawn Square Edge Corral Board, reclaimed barn wood with authentic fastener Holes and bands of moss.
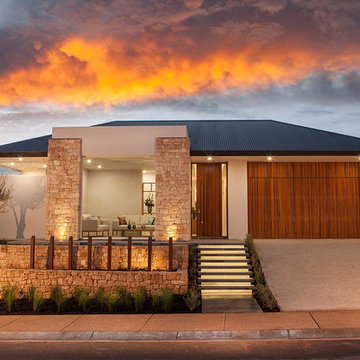
California House on display at
568 Fergusson Avenue, Craigburn Farm
Mon, Wed, Sat and Sun / 1.00pm to 4.30pm
Einstöckiges Modernes Haus mit Steinfassade, Walmdach und weißer Fassadenfarbe in Adelaide
Einstöckiges Modernes Haus mit Steinfassade, Walmdach und weißer Fassadenfarbe in Adelaide
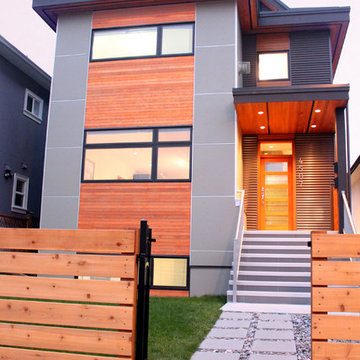
Design: One SEED Architecture + Interiors (www.oneseed.ca)
Photography: A. Holden-Pope
True sustainability deals with the ‘three pillars of sustainability’, which include the environmental, but also the social and economical. The Narrow Passive House responds to each tenet with an understated elegance. This eco-conscious home is designed to take advantage of the earth’s never-ending capacity to heat, cool, and ventilate, while using materials and building systems which are durable and tread lightly on the environment. It boasts a green roof and three storey thermal mass wall.

Shantanu Starick
Kleines, Einstöckiges Modernes Containerhaus in Sydney
Kleines, Einstöckiges Modernes Containerhaus in Sydney
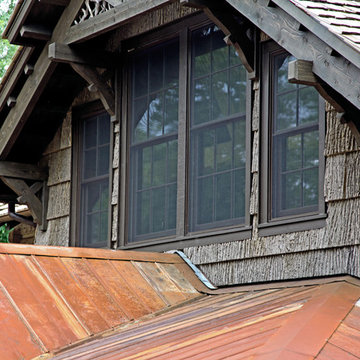
Featuring the use of antique timbers and timber veneers for exterior walls. Bark siding in the gables. Twig railings and twig accents in the gables. And a rusted tin porch roof. This home features all natural and reclaimed materials designed for sustainability and to blend in to it's surroundings. Reclaimed materials supplied by Appalachian Antique Hardwoods, Photo Credit - Erwin Loveland. Home Design by MossCreek.
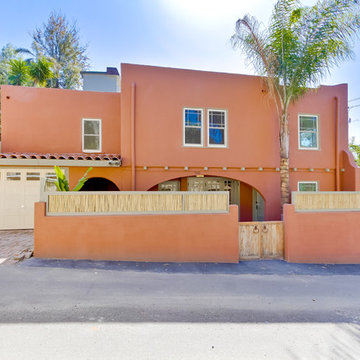
Photos of the side of the property. Bamboo fencing was added to the top of the existing block wall to give the lower unit's courtyard extra privacy.
Mediterranes Haus mit oranger Fassadenfarbe in San Diego
Mediterranes Haus mit oranger Fassadenfarbe in San Diego

South-facing rear of home with cedar and metal siding, wood deck, sun shading trellises and sunroom seen in this photo.
Ken Dahlin
Modernes Einfamilienhaus mit Metallfassade und Pultdach in Milwaukee
Modernes Einfamilienhaus mit Metallfassade und Pultdach in Milwaukee
Orange Häuser Ideen und Design
2
